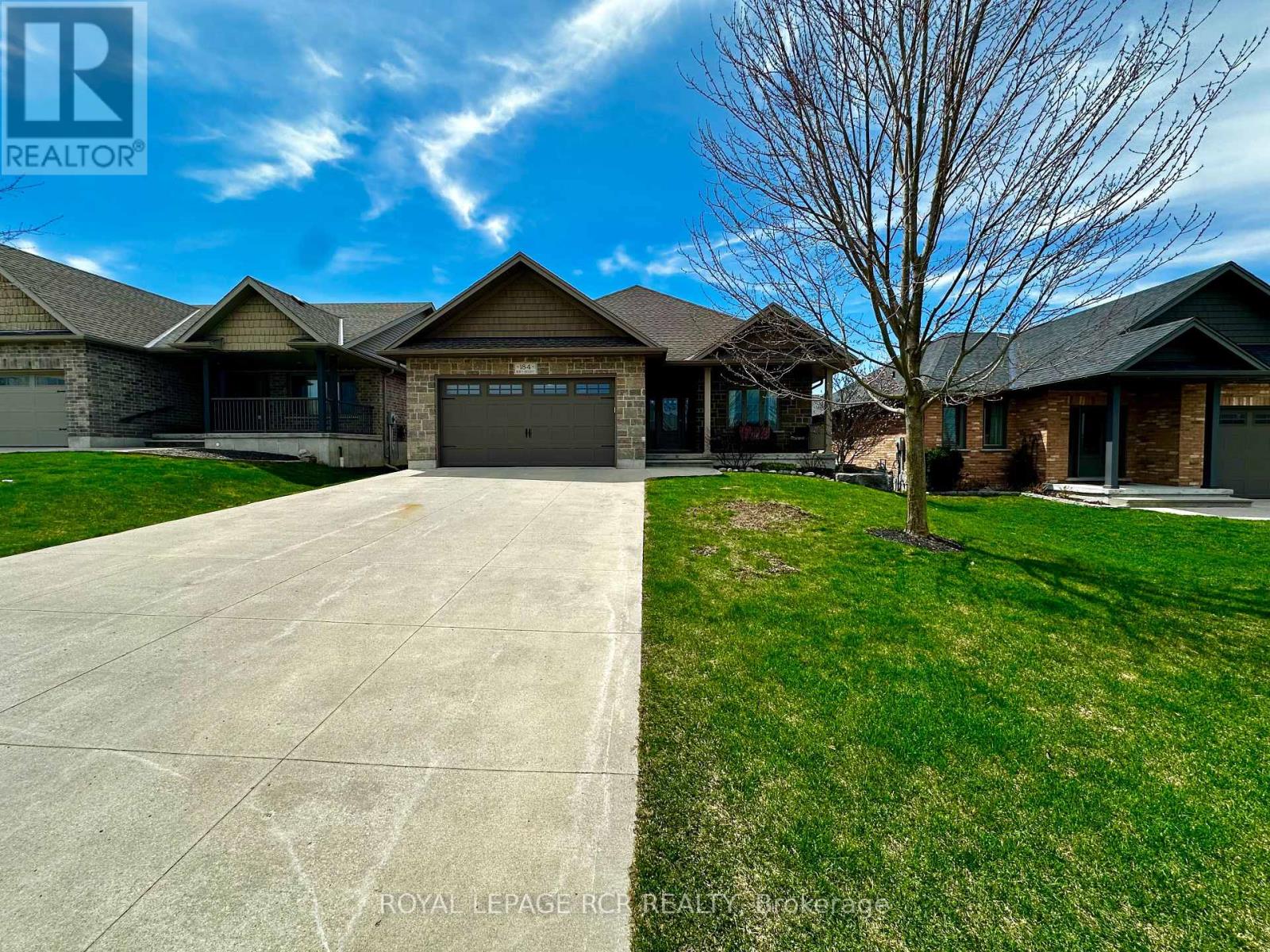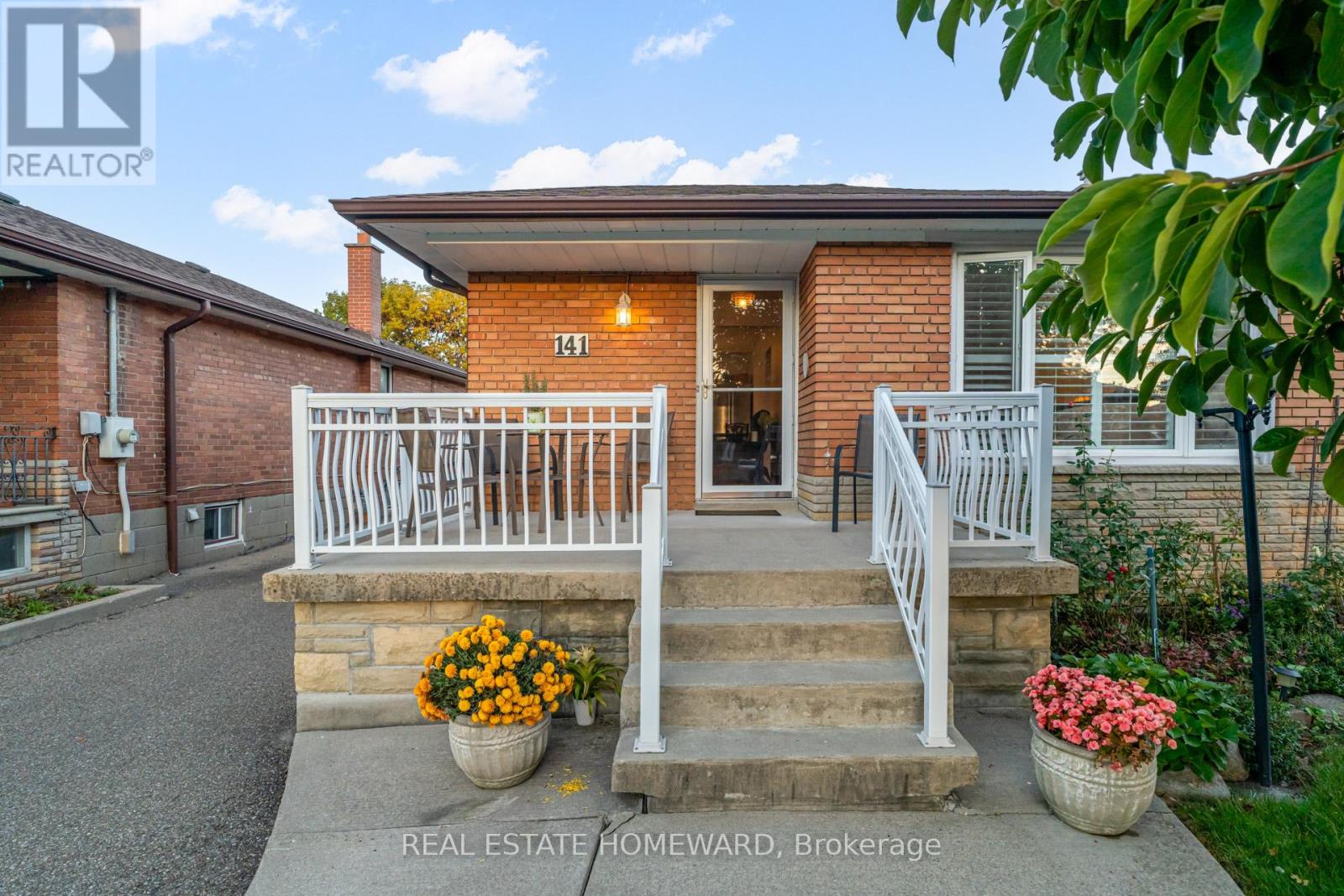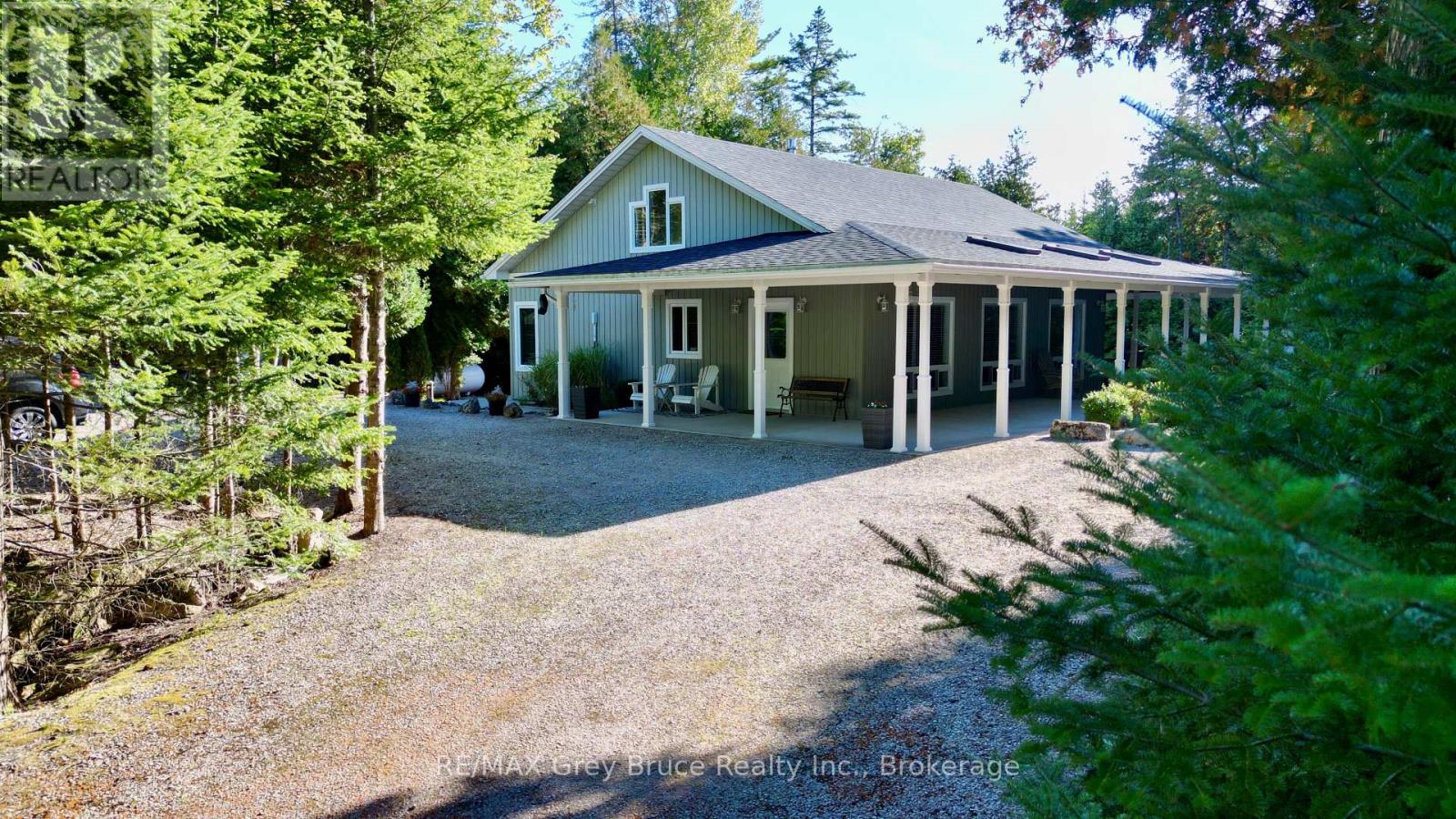- Houseful
- ON
- Wellington North
- Mount Forest
- 184 Rubys Cres E

184 Rubys Cres E
184 Rubys Cres E
Highlights
Description
- Time on Houseful52 days
- Property typeSingle family
- Neighbourhood
- Median school Score
- Mortgage payment
Welcome home to picturesque Mount Forest situated along the South Saugeen River in the Township of Wellington North. This Bungaloft was constructed in 2014 and situated in a quiet neighbourhood located at 184 Ruby's Crescent. This home has been meticulously maintained with updates by its current owner. This magnificent home offers unlimited possibilities for the next owner. When you arrive home you will step onto the sheltered front porch where where morning coffee can be sipped or a cold beverage enjoyed on sunny afternoons. As you open the front door you are immediately greeted by a large foyer that unfolds into the main floor living space. The 9 foot ceilings along with the recessed living room ceiling combines the kitchen and dining room which adds to open functionality of the main floor. It allows family and friends to enjoy more time together. The family room gas fireplace will add to the ambiance of this open space. The main floor is furnished with plenty of windows throughout which allows a plethora of natural light into the main living space. The kitchen is donned with stainless steel appliances and recent corian countertops. A conveniently located glass door off the dining room to the backyard patio grants convenient access for your BBQ which has a convenient quick connect to natural gas. The fully fenced in backyard is safe for pets and children. Primary Bedroom with ensuite and a second bedroom and bath on the main floor. Two additional bedrooms and bathroom in spacious basement with plenty of natural light. This home has it all. Two car garage. Massive laundry room. Large space in the utility room for storage or work out area. This home has it all. Just 20 Minutes to Arthur and Durham, 35 Minutes to Shelburne, 40 Mins to Fergus, 60 Minutes to Guelph & Orangeville. DON'T MISS THIS ONE! (id:63267)
Home overview
- Cooling Central air conditioning, air exchanger
- Heat source Natural gas
- Heat type Forced air
- Sewer/ septic Sanitary sewer
- # total stories 2
- # parking spaces 6
- Has garage (y/n) Yes
- # full baths 3
- # total bathrooms 3.0
- # of above grade bedrooms 4
- Flooring Hardwood, tile, laminate
- Subdivision Mount forest
- Lot desc Landscaped
- Lot size (acres) 0.0
- Listing # X12369613
- Property sub type Single family residence
- Status Active
- Recreational room / games room 4.77m X 7.69m
Level: Basement - 3rd bedroom 3.6m X 3.75m
Level: Basement - 4th bedroom 3.63m X 3.78m
Level: Basement - 2nd bedroom 3.36m X 3.6m
Level: Main - Primary bedroom 3.47m X 4.54m
Level: Main - Laundry 2.56m X 5.25m
Level: Main - Dining room 3.4m X 3.86m
Level: Main - Kitchen 3.4m X 3.63m
Level: Main - Family room 4.64m X 4.83m
Level: Main
- Listing source url Https://www.realtor.ca/real-estate/28789344/184-rubys-crescent-e-wellington-north-mount-forest-mount-forest
- Listing type identifier Idx

$-2,133
/ Month












