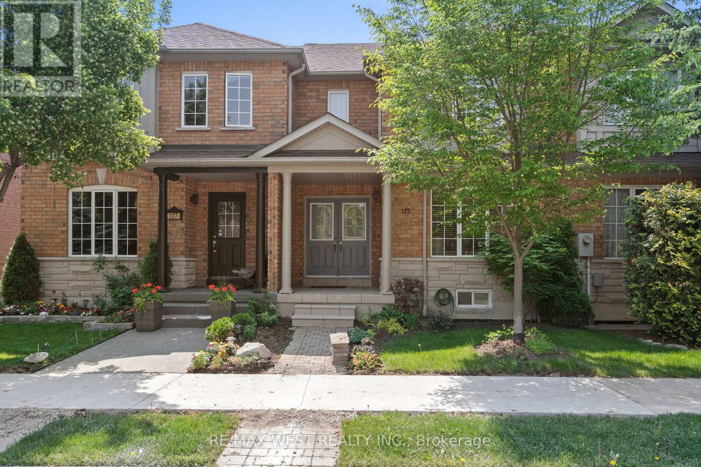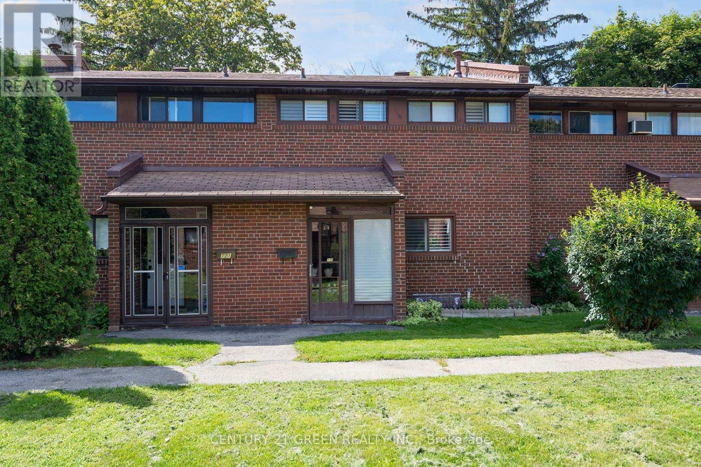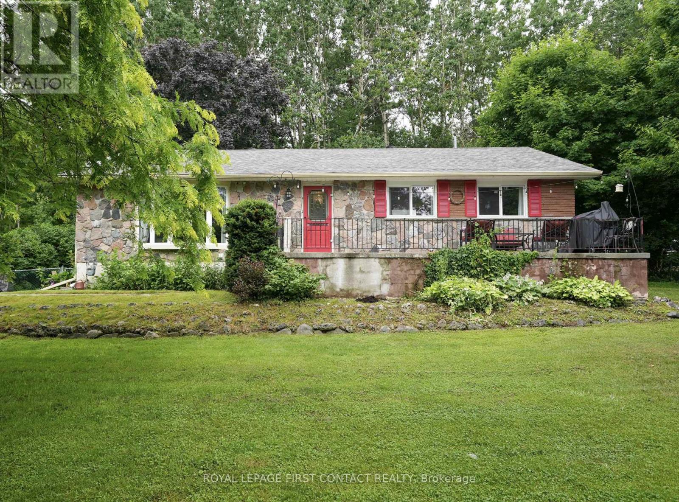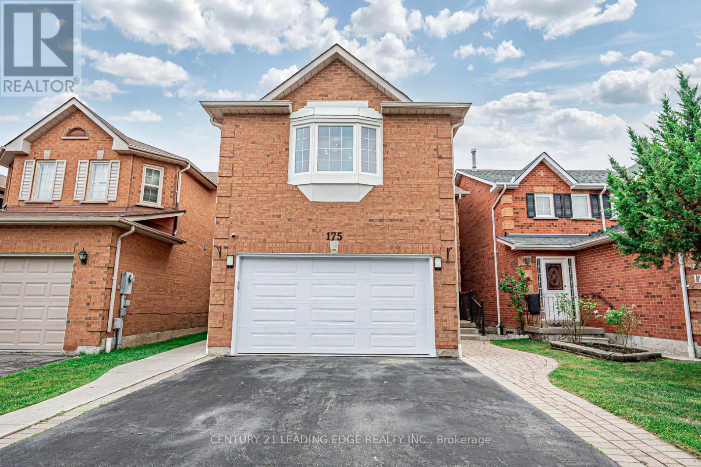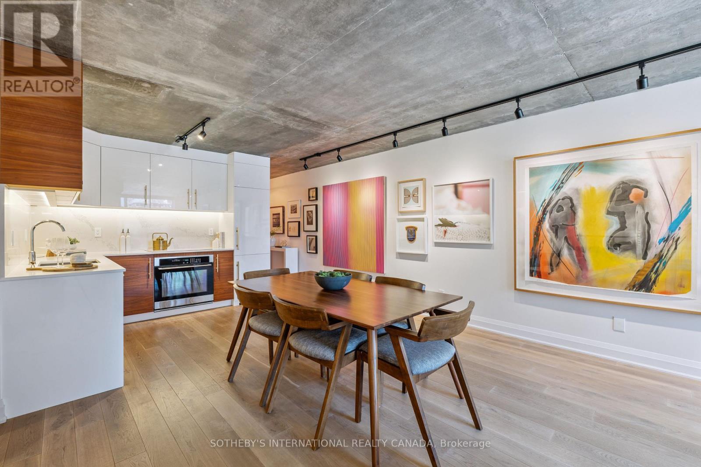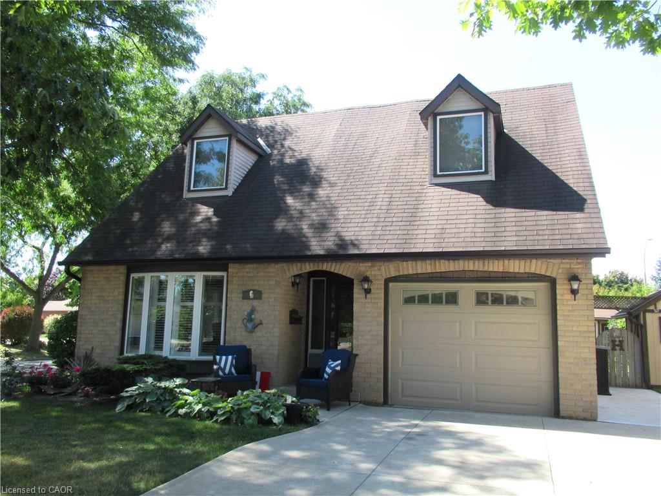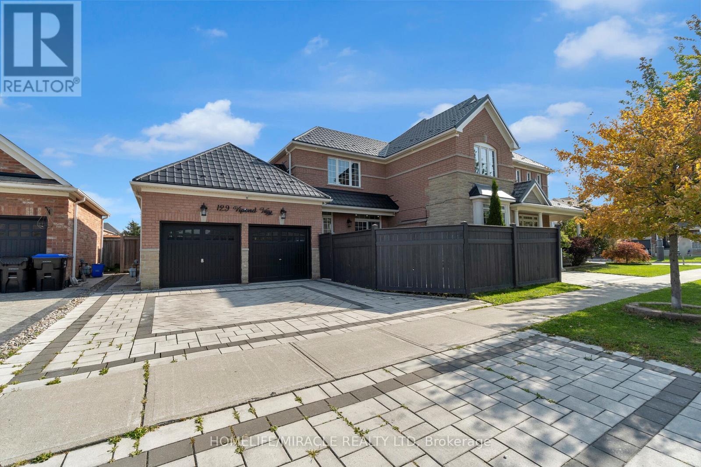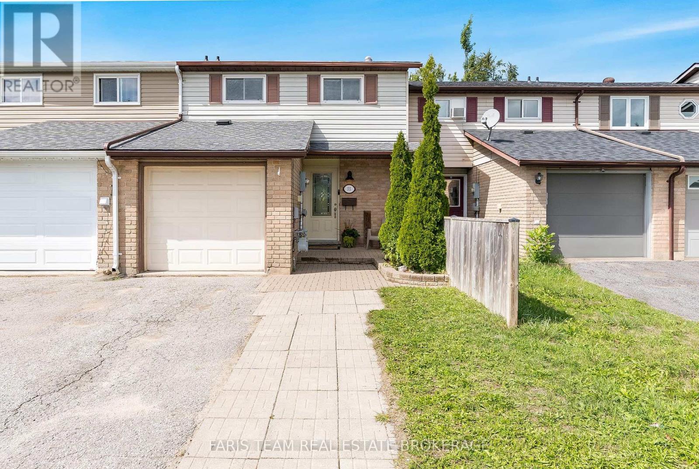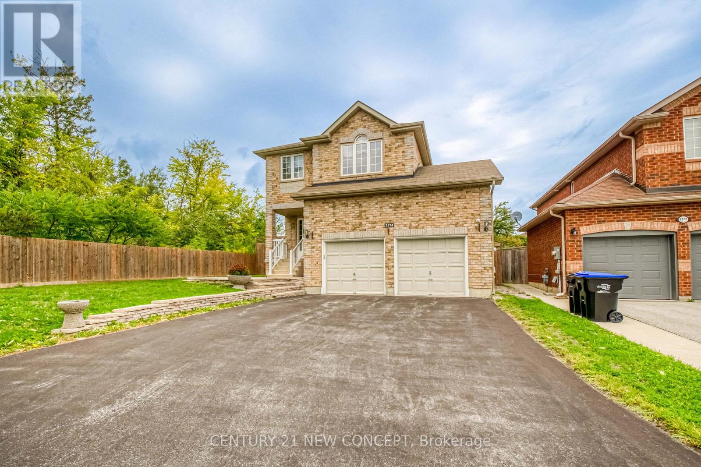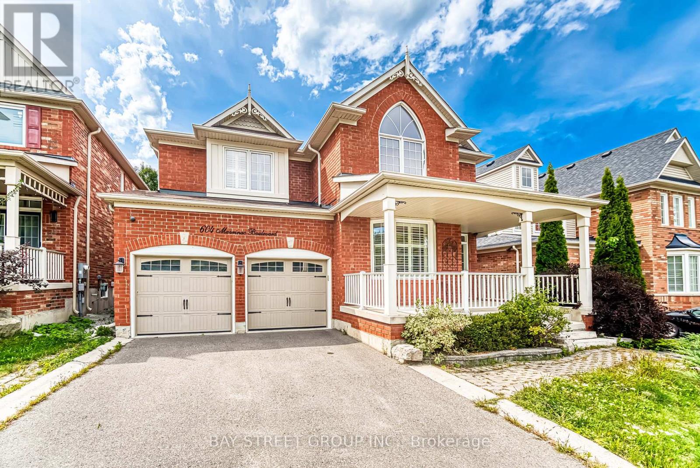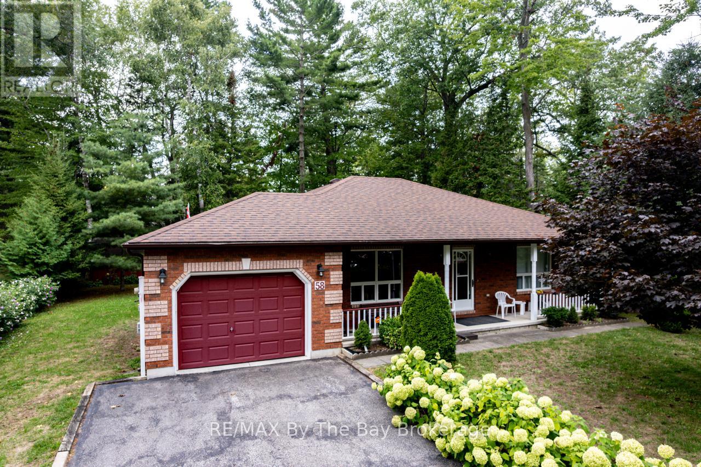- Houseful
- ON
- Wellington North
- Mount Forest
- 366 Peel St
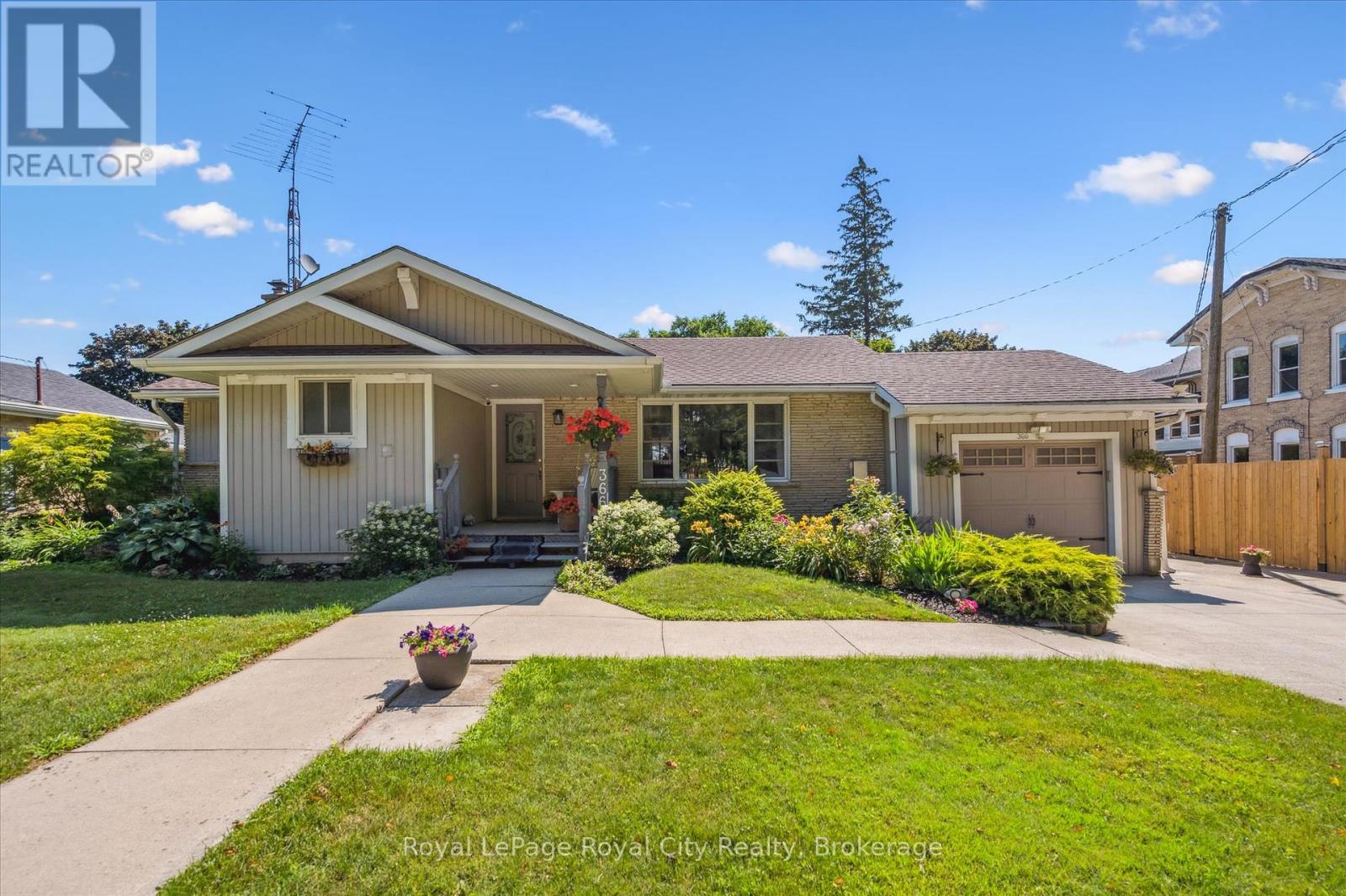
Highlights
Description
- Time on Houseful42 days
- Property typeSingle family
- StyleBungalow
- Neighbourhood
- Median school Score
- Mortgage payment
Welcome to 366 Peel Street- a charming and beautifully landscaped home set on a rare 1/3-acre lot in the heart of Mount Forest. Filled with natural light and warmth, this well-maintained residence offers comfort, space, and functionality for everyday living and entertaining. The main floor features a bright and spacious living room with a cozy gas fireplace and a large picture window, while the updated eat-in kitchen boasts vaulted ceilings, a breakfast bar, pantry closet, and plenty of space for casual meals. A formal dining room is perfect for hosting family gatherings or holiday dinners. Down the hall, you will find three generous bedrooms and a spacious 4-piece bathroom with a relaxing corner tub and separate glass shower. The fully finished basement- with a separate entrance- adds incredible versatility, offering a large recreation room, fourth bedroom, second full bathroom, and a flexible den/office/workout space, plus a workshop and laundry area. Step outside to your private backyard oasis, where a two-tiered deck overlooks the fully fenced yard with mature trees, lush gardens, a garden shed, and plenty of space for kids and pets to play. Spend warm summer evenings hosting barbecues or unwinding around the firepit under the stars. A single-car garage and double-wide concrete driveway provide ample parking. Ideally located across from St. Mary Catholic School and just a short walk to the scenic Saugeen Valley Trail along the tranquil Saugeen River- this home truly has it all! (id:55581)
Home overview
- Cooling Central air conditioning
- Heat source Natural gas
- Heat type Forced air
- Sewer/ septic Sanitary sewer
- # total stories 1
- Fencing Fully fenced, fenced yard
- # parking spaces 5
- Has garage (y/n) Yes
- # full baths 2
- # total bathrooms 2.0
- # of above grade bedrooms 4
- Has fireplace (y/n) Yes
- Subdivision Mount forest
- Directions 1566505
- Lot desc Landscaped
- Lot size (acres) 0.0
- Listing # X12306950
- Property sub type Single family residence
- Status Active
- Utility 3.79m X 3.64m
Level: Basement - 4th bedroom 3.33m X 3.57m
Level: Basement - Bathroom Measurements not available
Level: Basement - Den 3.52m X 3.07m
Level: Basement - Workshop 5.12m X 3.06m
Level: Basement - Recreational room / games room 7.11m X 7.26m
Level: Basement - Kitchen 5.46m X 3.35m
Level: Main - Living room 3.66m X 5.84m
Level: Main - 3rd bedroom 3.18m X 2.6m
Level: Main - Primary bedroom 3.24m X 3.71m
Level: Main - Bathroom Measurements not available
Level: Main - 2nd bedroom 3.25m X 2.45m
Level: Main - Dining room 3.63m X 2.57m
Level: Main
- Listing source url Https://www.realtor.ca/real-estate/28652688/366-peel-street-wellington-north-mount-forest-mount-forest
- Listing type identifier Idx

$-1,946
/ Month

