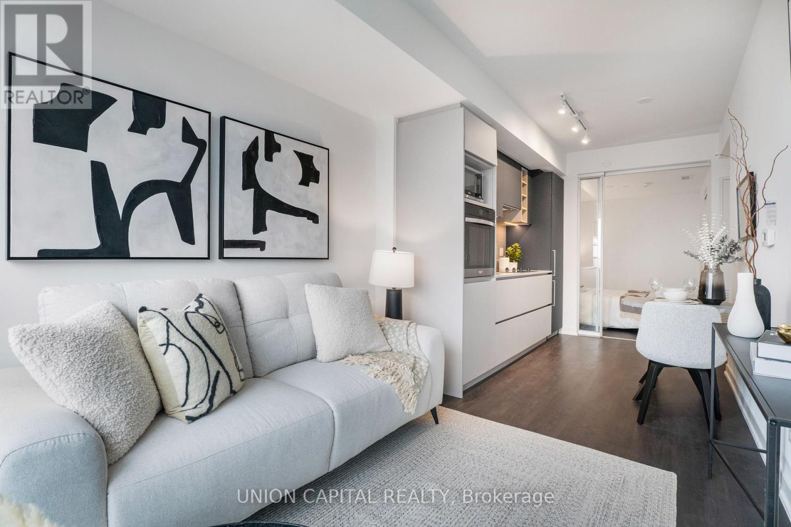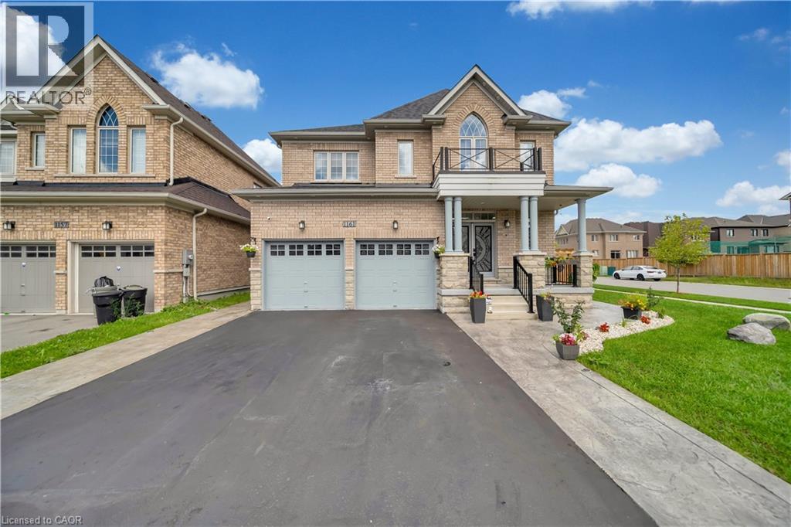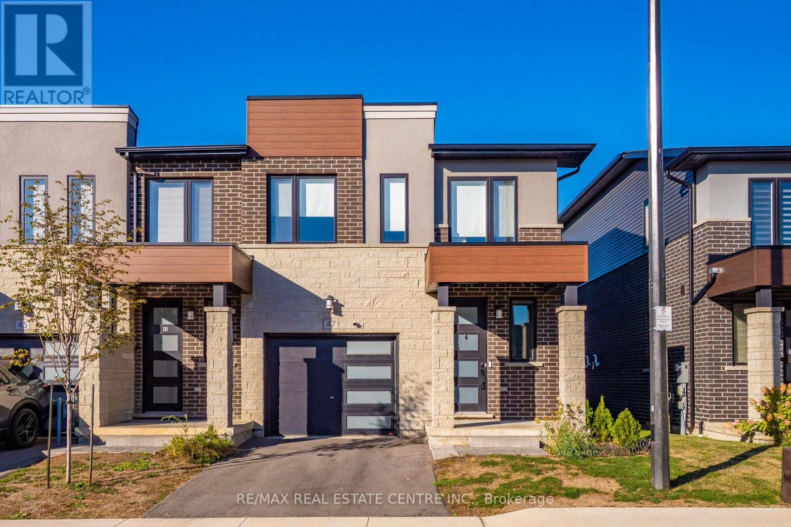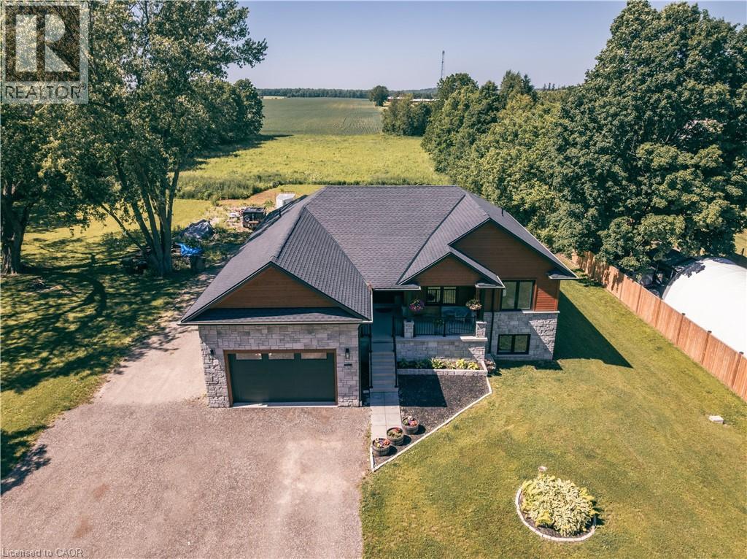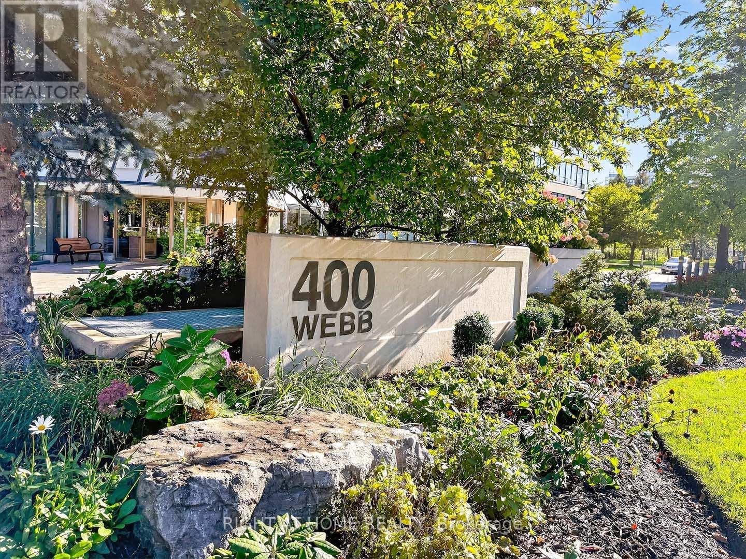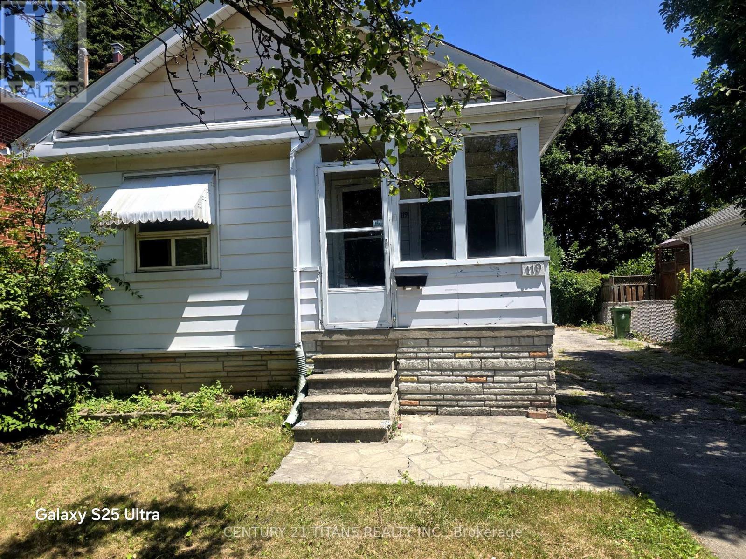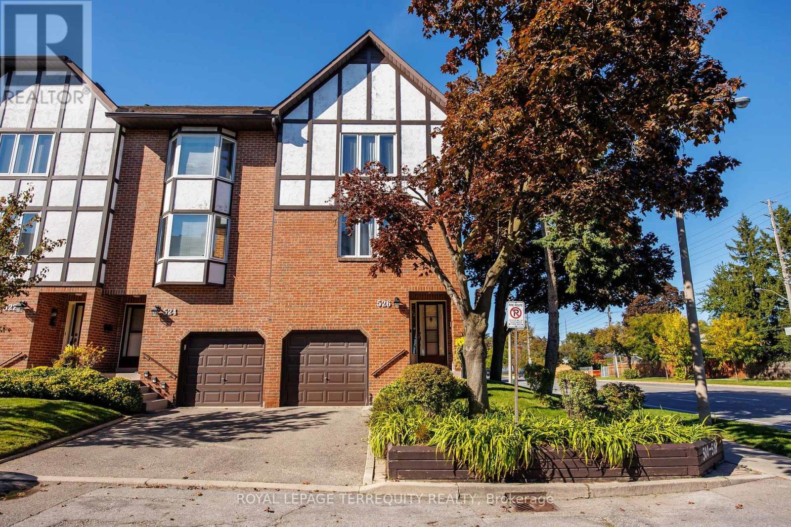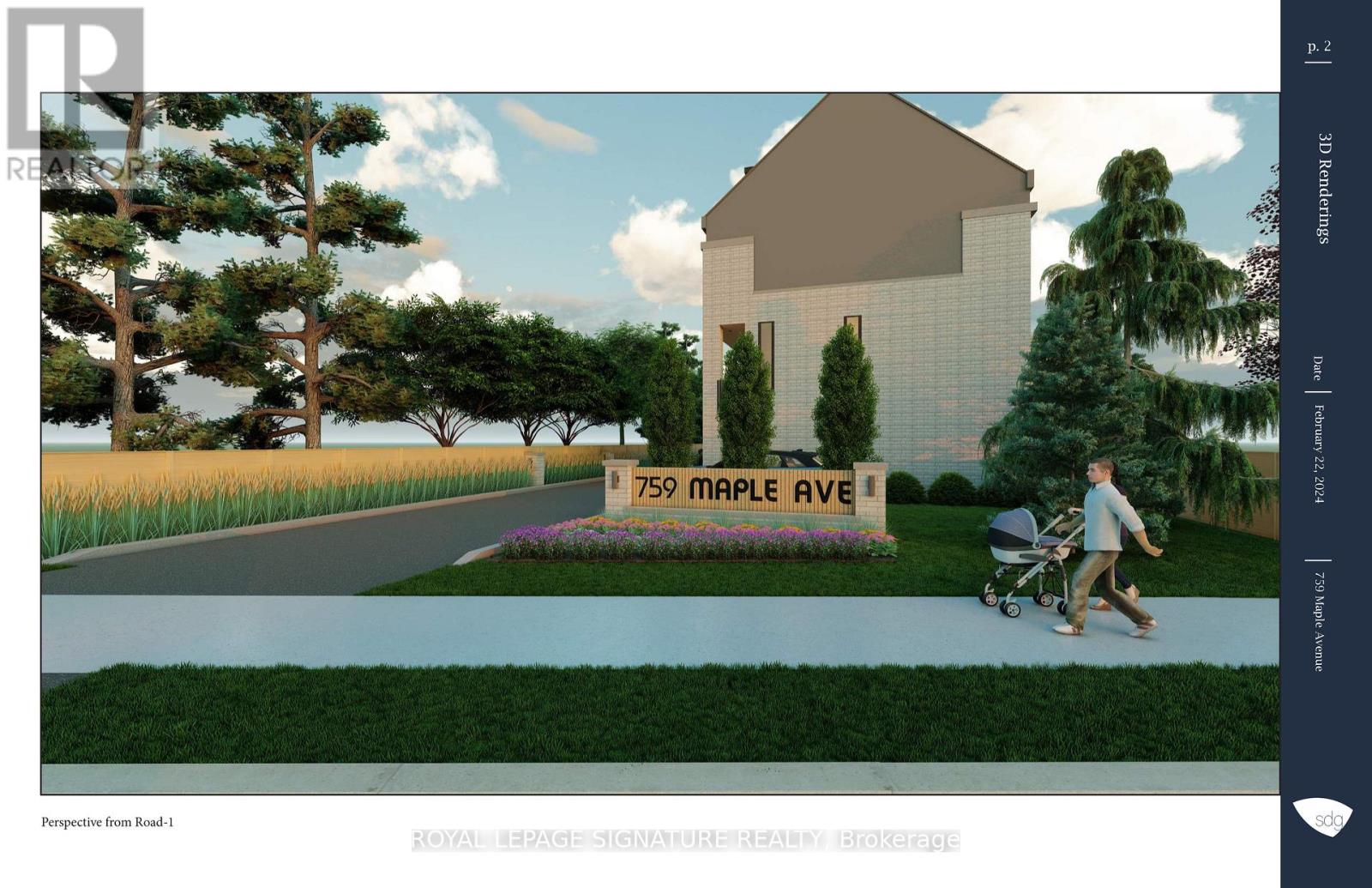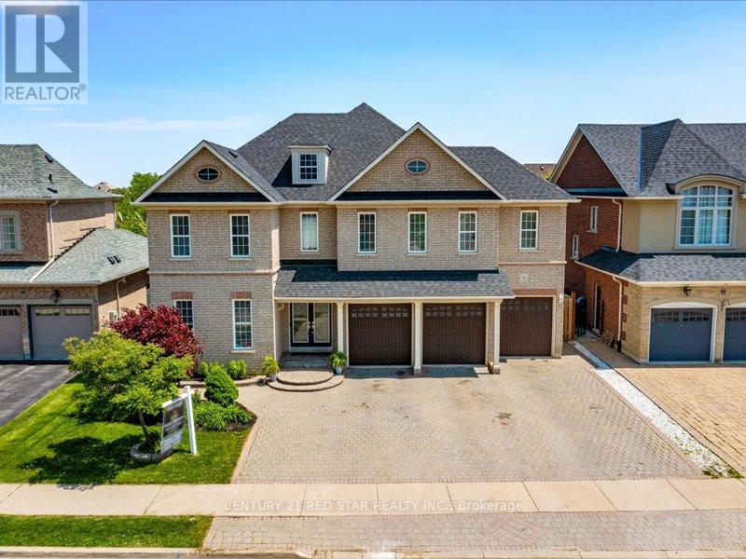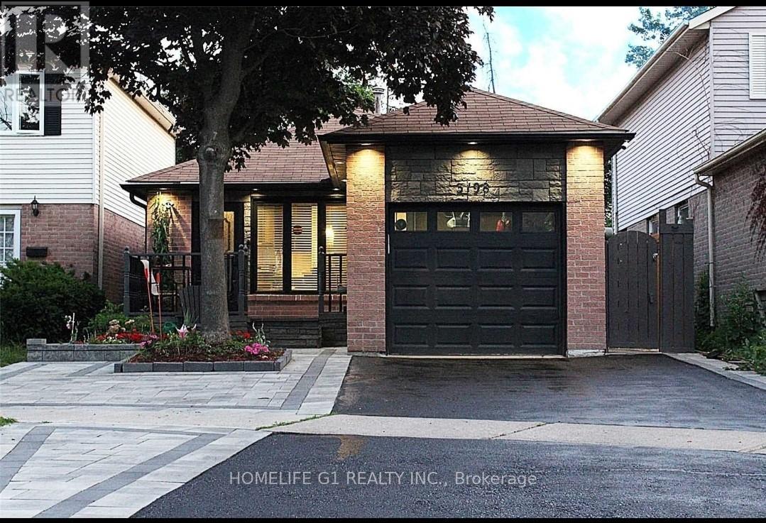- Houseful
- ON
- Wellington North
- Mount Forest
- 380 James St
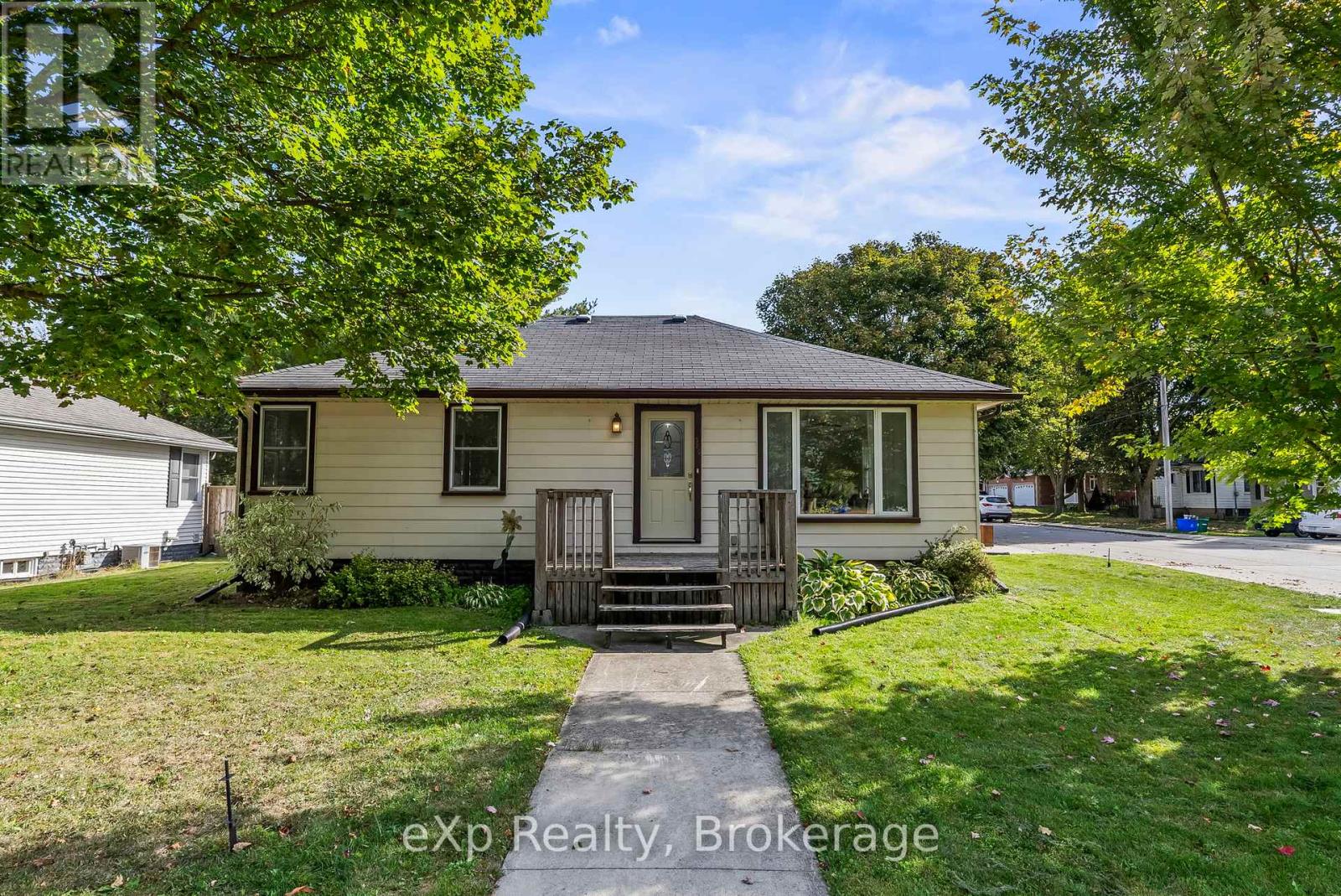
Highlights
Description
- Time on Housefulnew 30 hours
- Property typeSingle family
- StyleBungalow
- Neighbourhood
- Median school Score
- Mortgage payment
Welcome to this cute and cozy 2-bedroom bungalow that's full of charm! Nestled on a quiet street just blocks from downtown, schools, the arena, park, and the future community pool, this home offers the perfect mix of convenience and comfort. Step inside to find a bright, inviting layout that's ideal for small families, first-time buyers, or those looking to downsize. The newly finished portion of the basement adds bonus space perfect for a rec room, home office, or guest area. Outside, you'll love the fully fenced yard! Whether you're gardening, entertaining, or simply relaxing, this backyard is your private little haven. Parking is a breeze with space for up to 3 vehicles, and the neighbours? They're the kind you'll never want to leave - friendly, welcoming, and truly part of what makes this place feel like home. Don't miss your chance to own this adorable bungalow in an unbeatable location! (id:63267)
Home overview
- Cooling Central air conditioning
- Heat source Natural gas
- Heat type Forced air
- Sewer/ septic Sanitary sewer
- # total stories 1
- Fencing Fully fenced, fenced yard
- # parking spaces 3
- # full baths 1
- # total bathrooms 1.0
- # of above grade bedrooms 2
- Community features Community centre
- Subdivision Mount forest
- Lot desc Landscaped
- Lot size (acres) 0.0
- Listing # X12442162
- Property sub type Single family residence
- Status Active
- Other 4.77m X 3.79m
Level: Basement - Recreational room / games room 6.67m X 3.79m
Level: Basement - Utility 11.54m X 4.13m
Level: Basement - 2nd bedroom 3.08m X 3.61m
Level: Main - Living room 4.23m X 5.29m
Level: Main - Bathroom 1.93m X 3.61m
Level: Main - Kitchen 2.37m X 3.61m
Level: Main - Dining room 3.96m X 3.58m
Level: Main - Primary bedroom 5.11m X 3.8m
Level: Main
- Listing source url Https://www.realtor.ca/real-estate/28946081/380-james-street-wellington-north-mount-forest-mount-forest
- Listing type identifier Idx

$-1,146
/ Month

