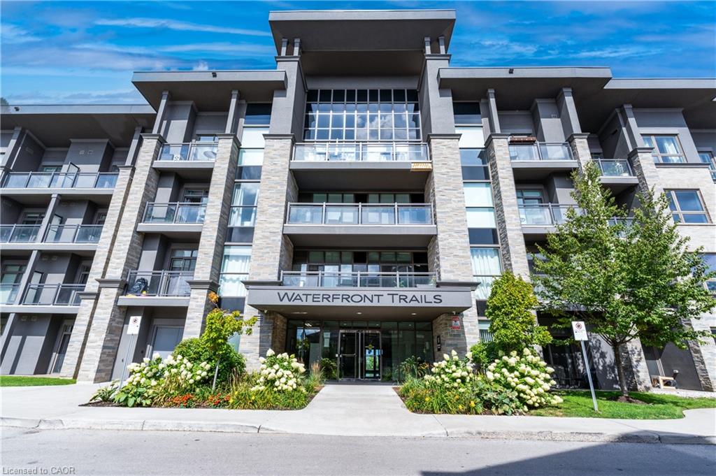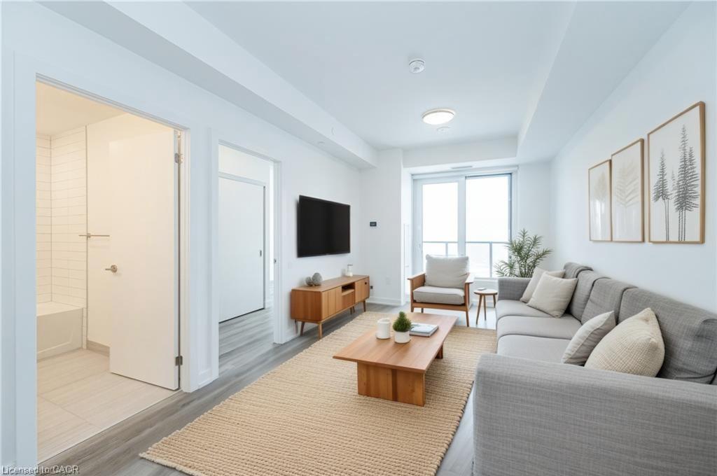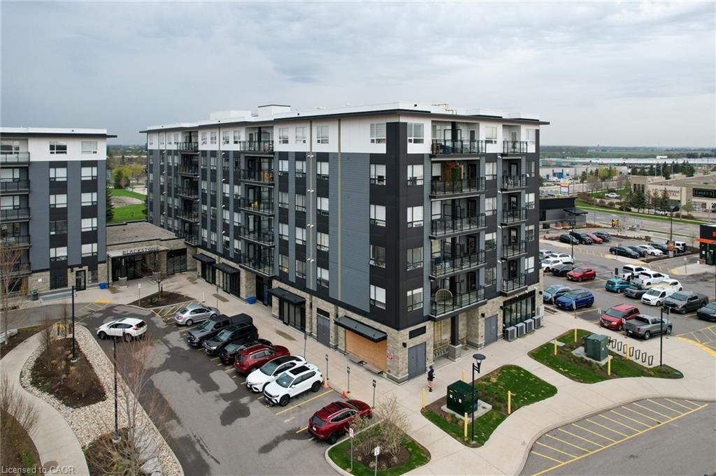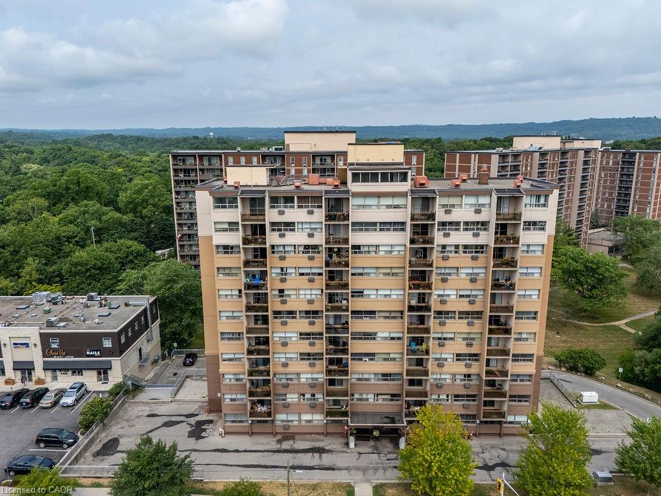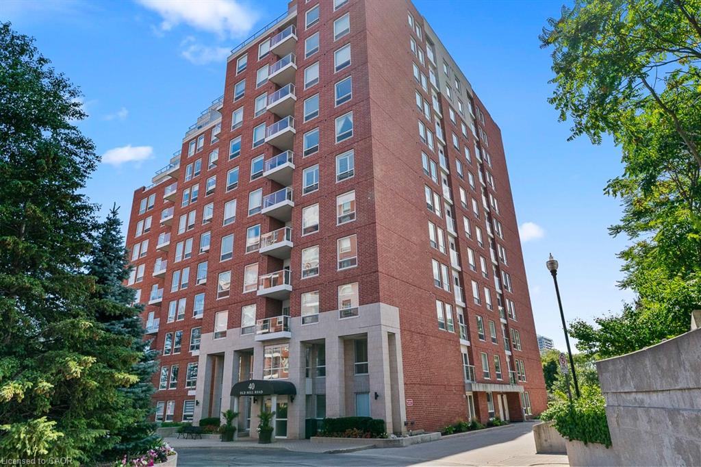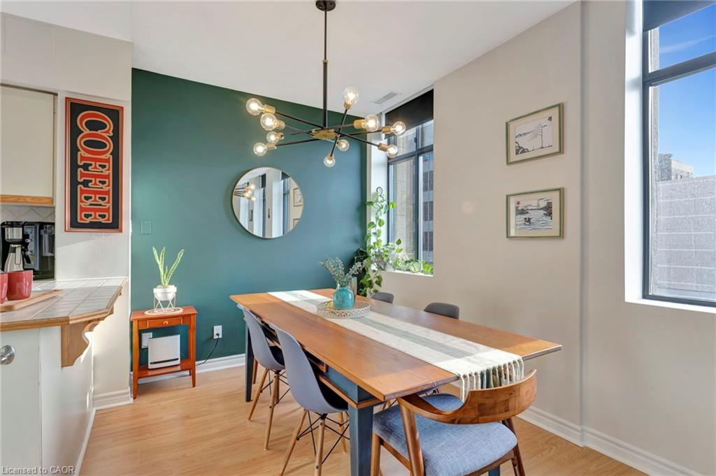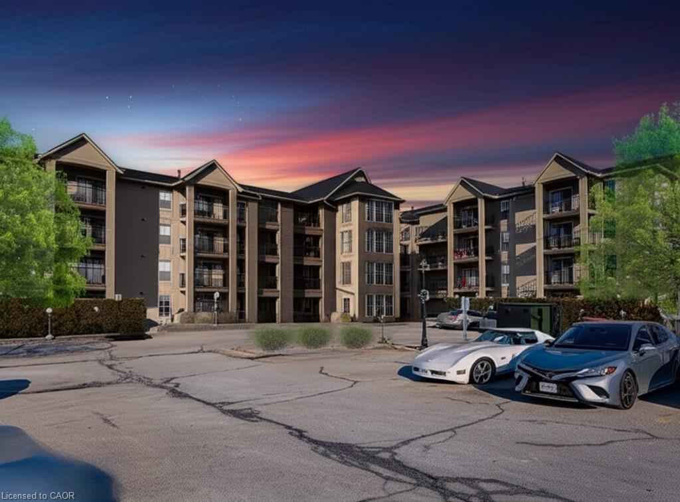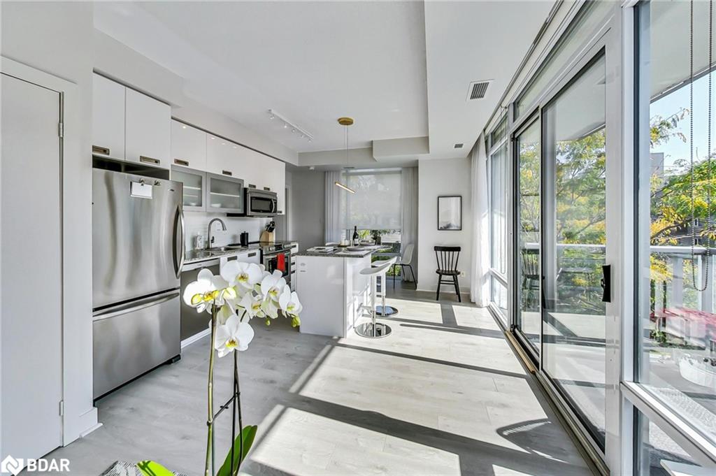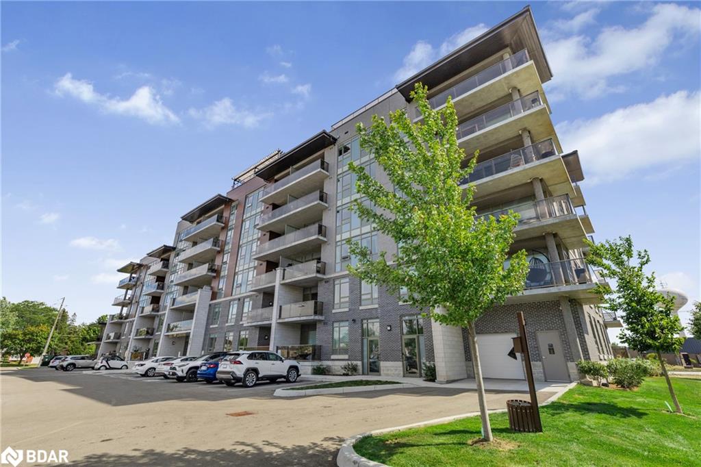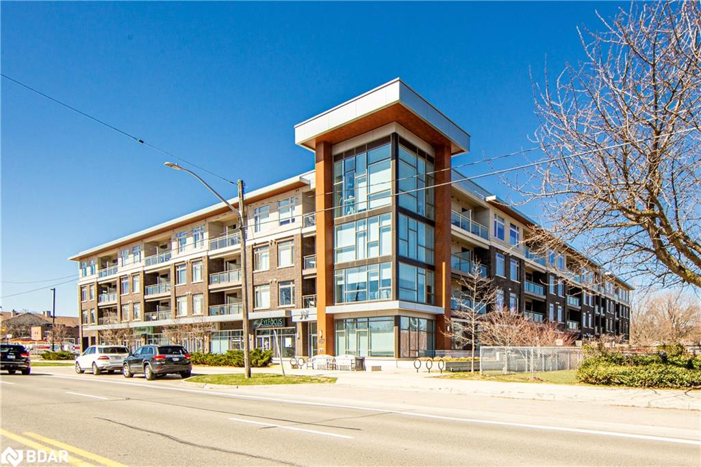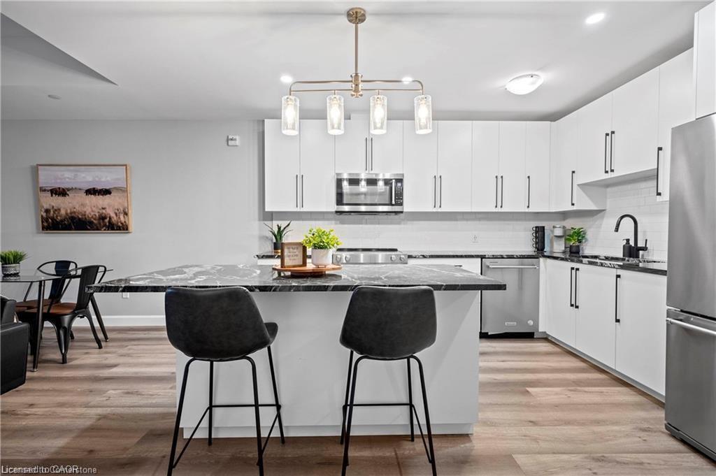- Houseful
- ON
- Wellington North
- Mount Forest
- 460 Durham Street W Unit 309
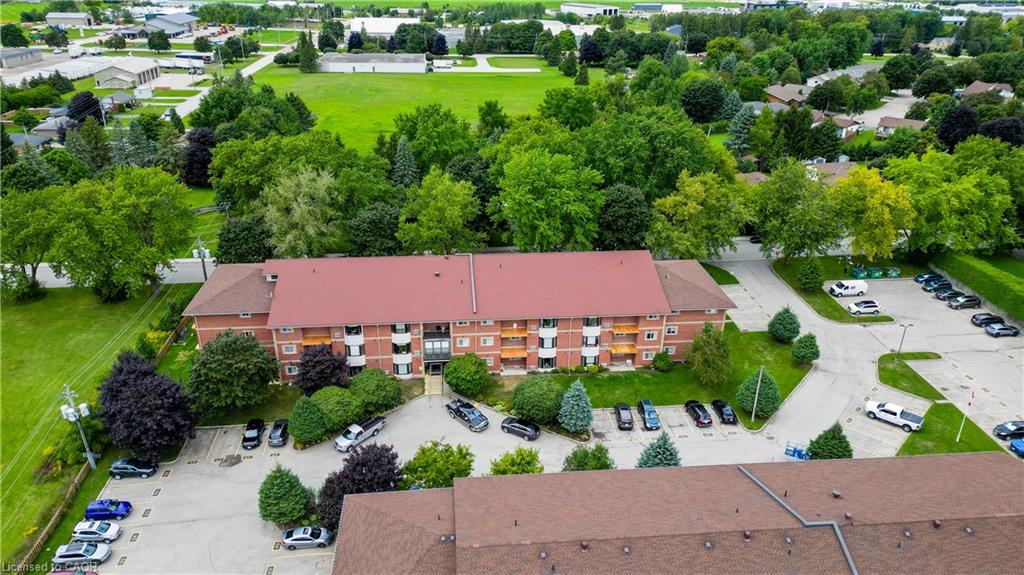
460 Durham Street W Unit 309
460 Durham Street W Unit 309
Highlights
Description
- Home value ($/Sqft)$328/Sqft
- Time on Housefulnew 3 days
- Property typeResidential
- Style1 storey/apt
- Neighbourhood
- Median school Score
- Mortgage payment
Welcome to this affordable third floor condo located in a well maintained and friendly building in Mount Forest. Offering both comfort and convenience, this bright two-bedroom unit is an affordable opportunity for first-time buyers, small families or downsizers, wanting easy, low-maintenance living. Step inside to discover a spacious open-concept layout featuring a combined kitchen, dining, and living area that’s perfect for entertaining or relaxing. A large bay window fills the space with natural light, and a walk-out leads to your private balcony—perfect for morning coffee or escaping to read a book. As you walkthrough the condo you’ll notice it’s bright with large windows in each room. The primary bedroom features a walk-in closet and a convenient semi-ensuite bathroom privilege to the four-piece bathroom. The second bedroom is large and includes a built-in closet. Additional features include in-suite laundry and easy elevator access—no stairs needed! Located a short walk away from children’s parks, the Sports Complex, schools, healthcare, and the Louise Marshall Hospital. This condo combines the ease of town living with a welcoming community atmosphere. Don’t miss your opportunity to enjoy comfort, convenience, and charm in Mount Forest. Book your private showing today!
Home overview
- Cooling Wall unit(s)
- Heat type Baseboard, electric
- Pets allowed (y/n) No
- Sewer/ septic Sewer (municipal)
- Building amenities Elevator(s), party room, parking
- Construction materials Brick
- Roof Asphalt shing
- Exterior features Balcony, controlled entry
- # parking spaces 1
- Parking desc Exclusive
- # full baths 1
- # total bathrooms 1.0
- # of above grade bedrooms 2
- # of rooms 7
- Appliances Built-in microwave, dishwasher, dryer, refrigerator, stove, washer
- Has fireplace (y/n) Yes
- Laundry information In-suite
- Interior features Elevator
- County Wellington
- Area Wellington north
- Water body type River/stream
- Water source Municipal
- Zoning description R3
- Directions Nonmem
- Lot desc Urban, city lot, hospital, library, park, place of worship, playground nearby, quiet area, rec./community centre, school bus route, schools, shopping nearby, trails
- Lot dimensions 0 x 0
- Water features River/stream
- Approx lot size (range) 0 - 0.5
- Basement information None
- Building size 1064
- Mls® # 40764190
- Property sub type Condominium
- Status Active
- Tax year 2025
- Bathroom Main
Level: Main - Kitchen Main: 3.607m X 3.327m
Level: Main - Dining room Main
Level: Main - Living room Main: 4.775m X 5.182m
Level: Main - Primary bedroom Main: 5.029m X 3.353m
Level: Main - Laundry Main: 2.819m X 1.549m
Level: Main - Bedroom Main: 3.759m X 2.921m
Level: Main
- Listing type identifier Idx

$-517
/ Month

