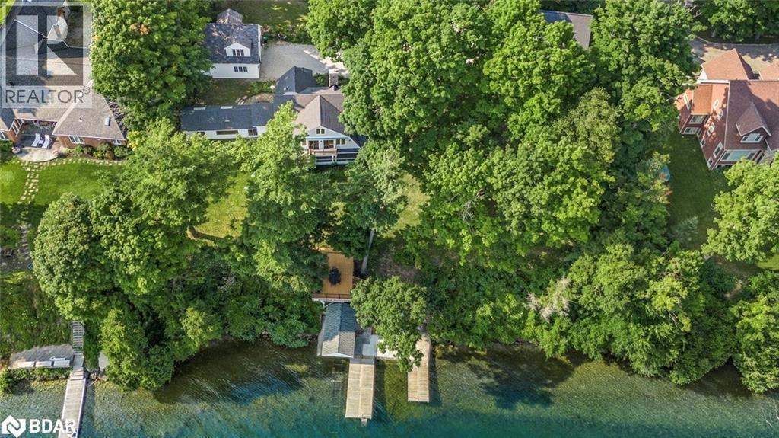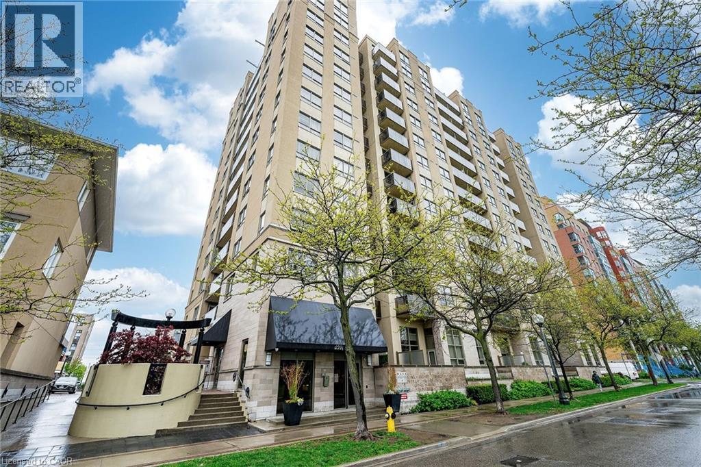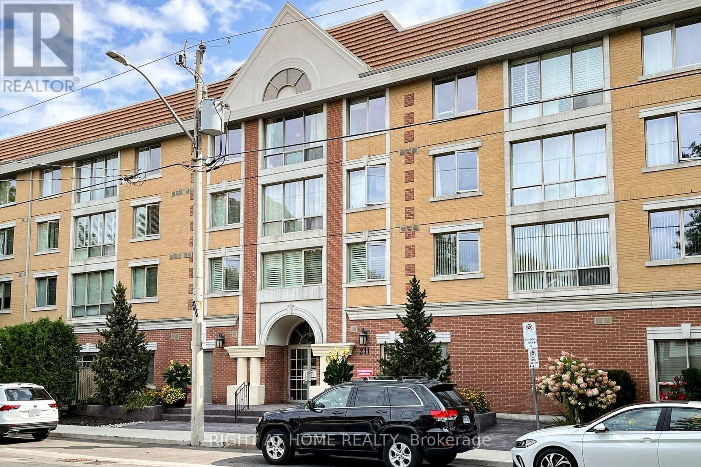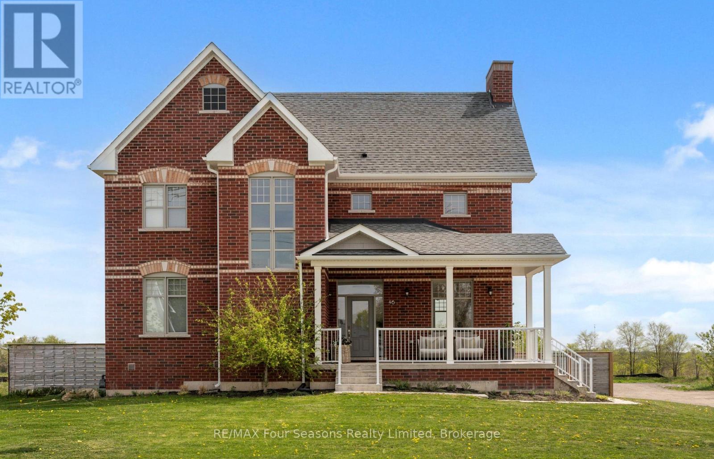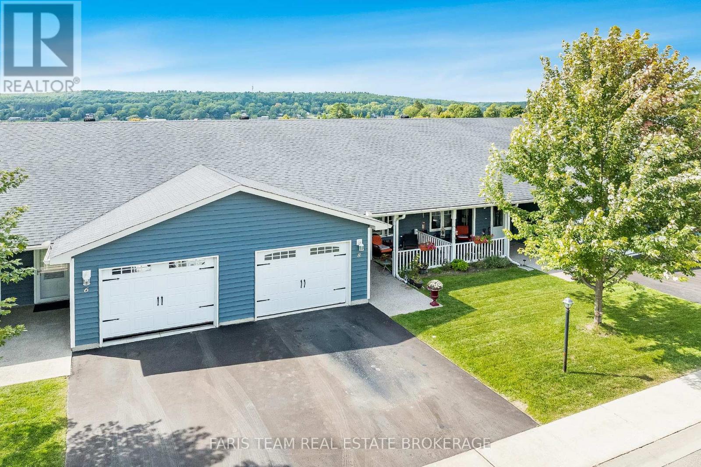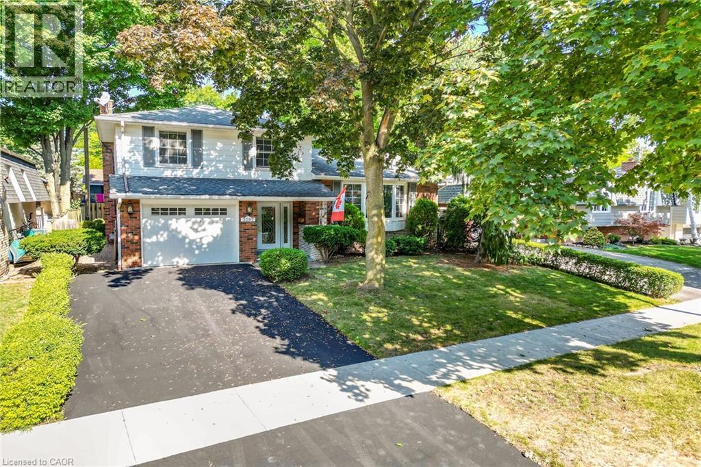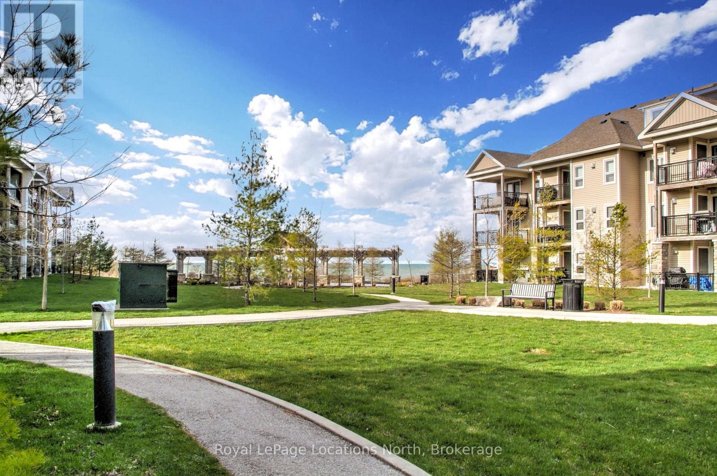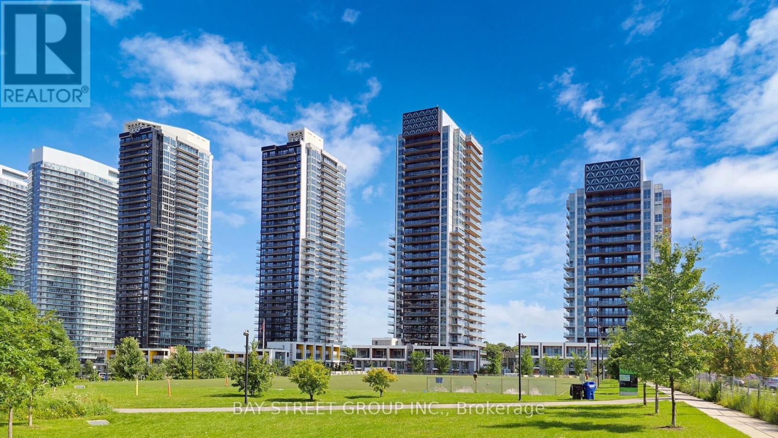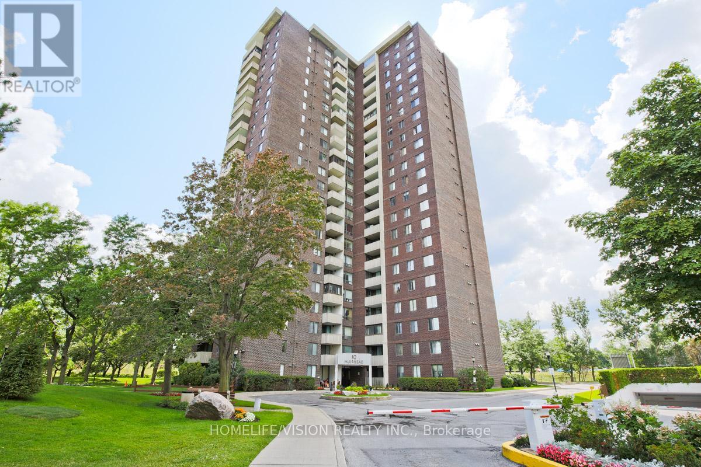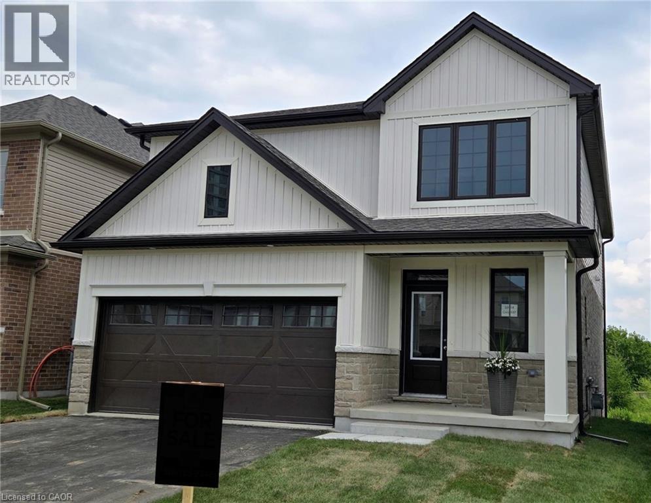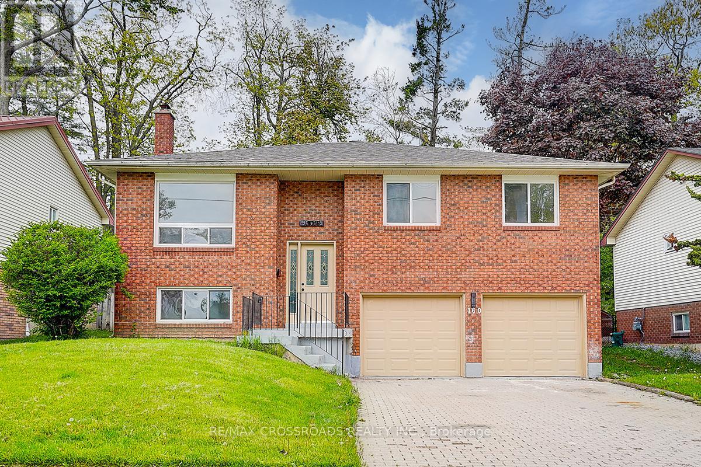- Houseful
- ON
- Wellington North
- Mount Forest
- 460 King St E
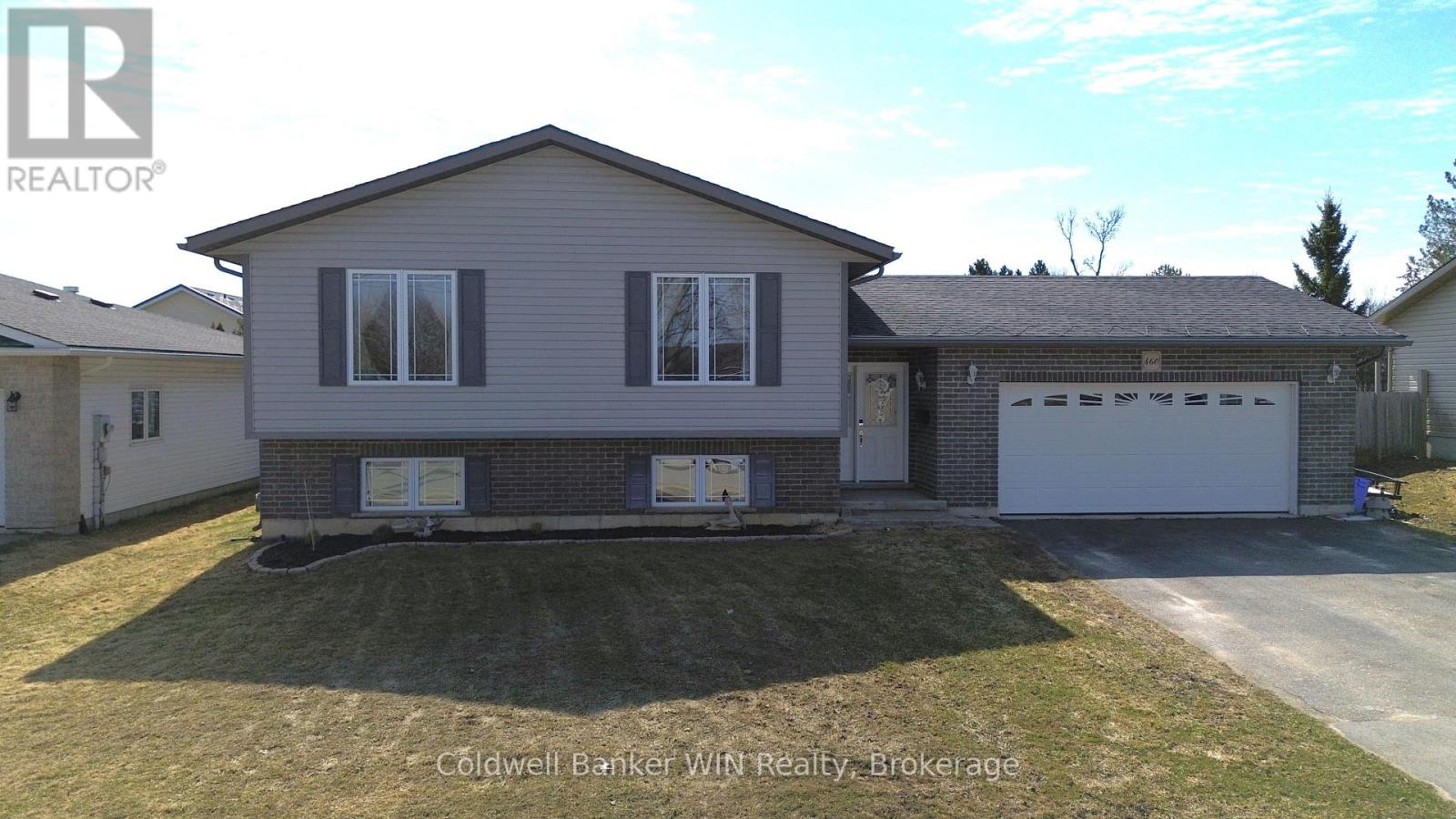
Highlights
Description
- Time on Houseful60 days
- Property typeSingle family
- StyleRaised bungalow
- Neighbourhood
- Median school Score
- Mortgage payment
Welcome to this beautifully maintained raised bungalow in the town of Mount Forest, offering the perfect blend of comfort, style, and functionality. Situated in a desirable neighborhood, this home features 4 spacious bedrooms and 2 full bathrooms, ideal for families or those seeking extra space. Step inside to an open-concept floorplan highlighted by gleaming hardwood floors and large windows perfect for both everyday living and entertaining. The heart of the home flows seamlessly from the bright living area to the dining space and kitchen, creating an inviting and airy atmosphere. Enjoy the convenience of an attached double car garage with natural gas hanging furnace. Step outside to a fully fenced backyard (snow fence temporary for dog in winter), offering a private retreat for kids, pets, or summer barbecues on the interlocking patio. Don't miss your chance to own this move-in-ready home that combines classic charm with modern updates. (Roof 2024, Garage Furnace 2023, HWT 2025) Call your Realtor to book your private showing today! (id:55581)
Home overview
- Cooling Central air conditioning, air exchanger
- Heat source Natural gas
- Heat type Forced air
- Sewer/ septic Sanitary sewer
- # total stories 1
- Fencing Fenced yard
- # parking spaces 6
- Has garage (y/n) Yes
- # full baths 2
- # total bathrooms 2.0
- # of above grade bedrooms 4
- Community features Community centre
- Subdivision Mount forest
- Lot desc Landscaped
- Lot size (acres) 0.0
- Listing # X12266745
- Property sub type Single family residence
- Status Active
- Games room 7m X 4.2m
Level: Basement - Family room 4.1m X 8.5m
Level: Basement - Other 2.5m X 5.3m
Level: Basement - Bathroom 2.3m X 4.1m
Level: Basement - Utility 2.5m X 4.1m
Level: Basement - 4th bedroom 4.3m X 3.1m
Level: Basement - Bedroom 4.5m X 4.8m
Level: Main - 3rd bedroom 3.2m X 3.9m
Level: Main - Dining room 3.2m X 4m
Level: Main - Bathroom 4.2m X 2.8m
Level: Main - 2nd bedroom 3.2m X 4.2m
Level: Main - Living room 5.4m X 6.5m
Level: Main - Foyer 2.2m X 5.3m
Level: Main - Kitchen 4.4m X 3.2m
Level: Main
- Listing source url Https://www.realtor.ca/real-estate/28566934/460-king-street-e-wellington-north-mount-forest-mount-forest
- Listing type identifier Idx

$-2,000
/ Month

