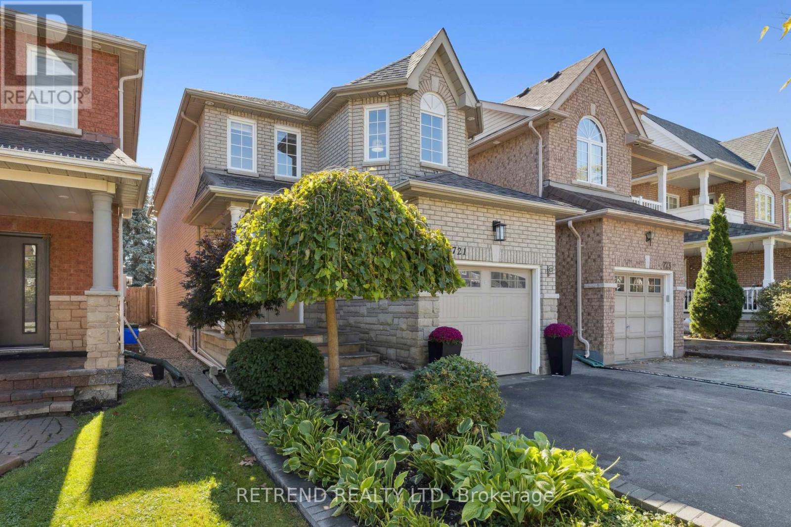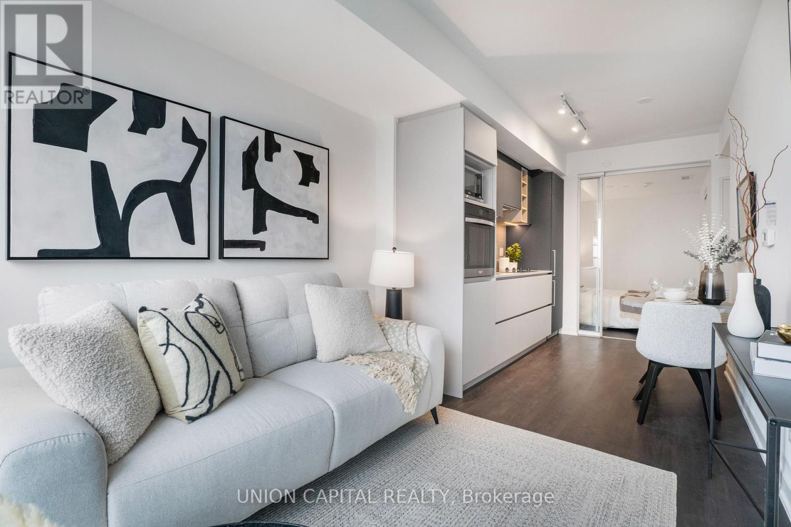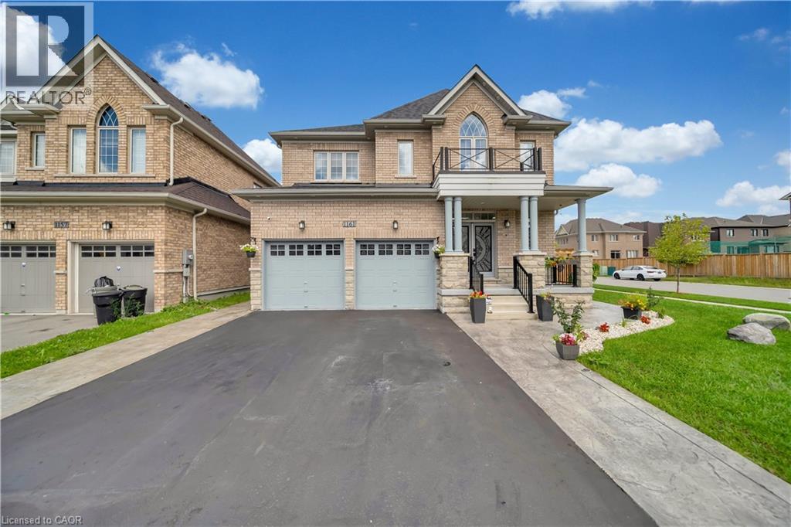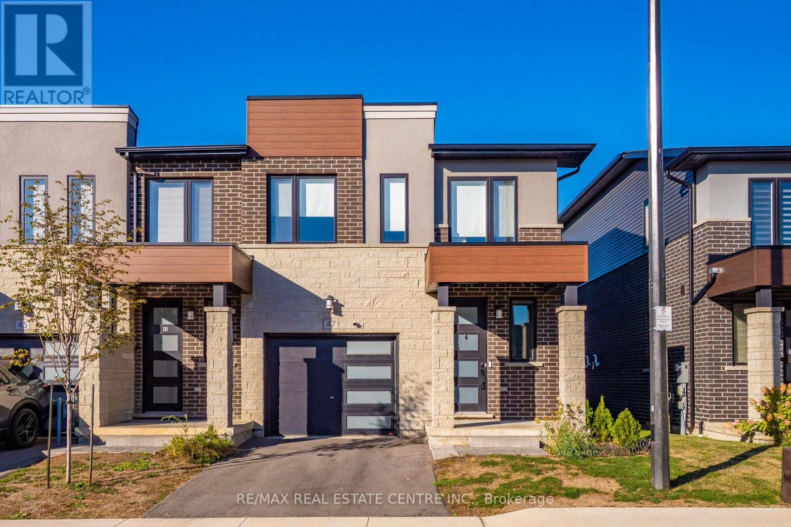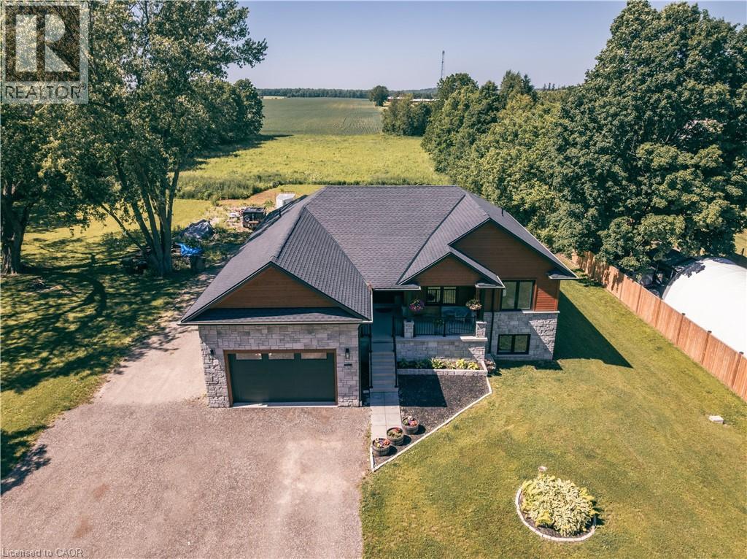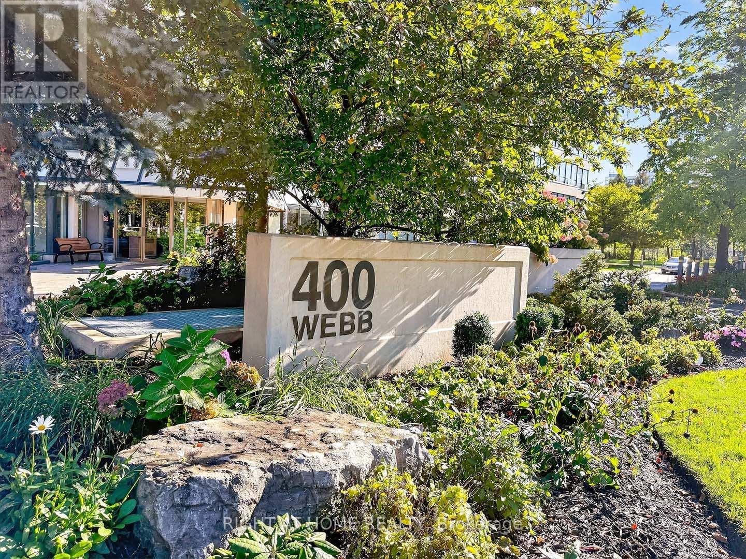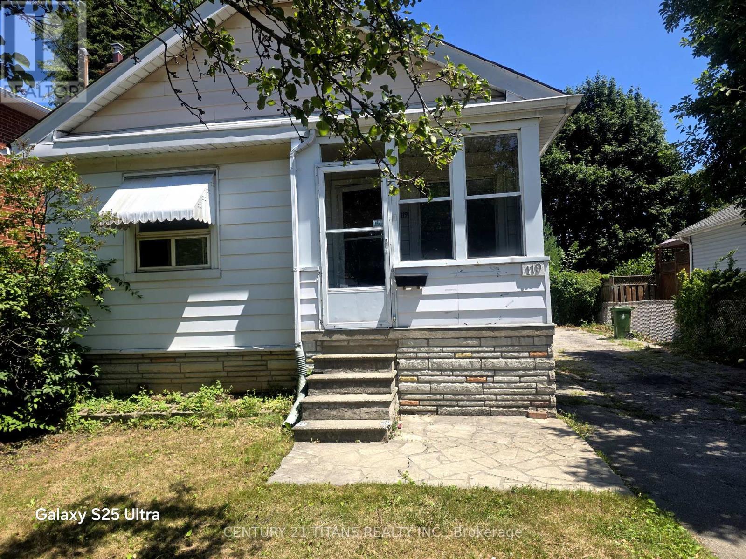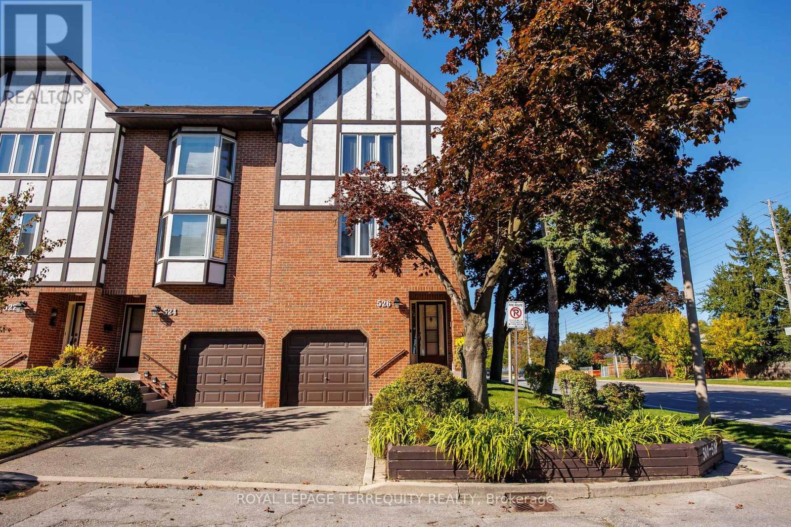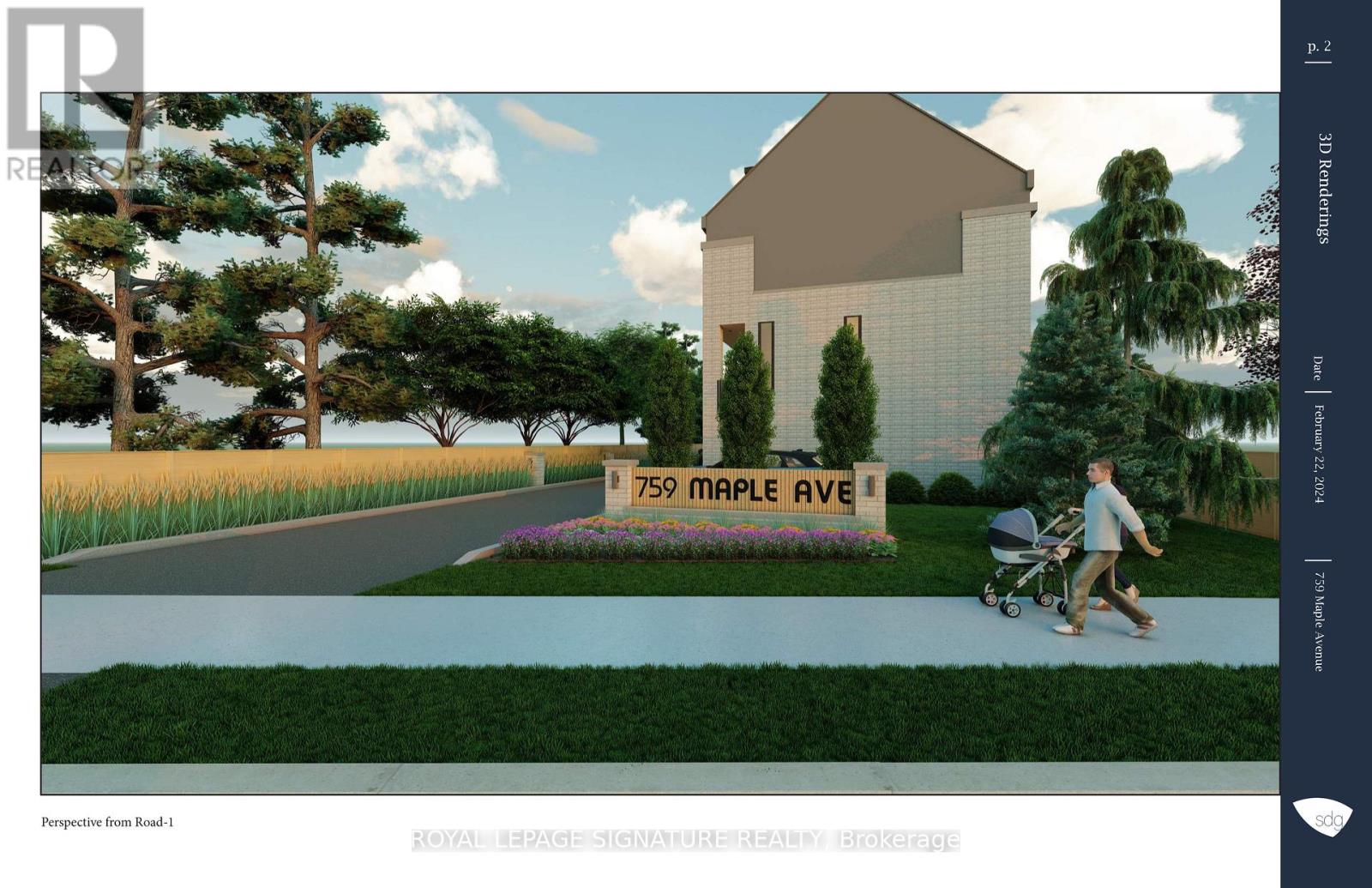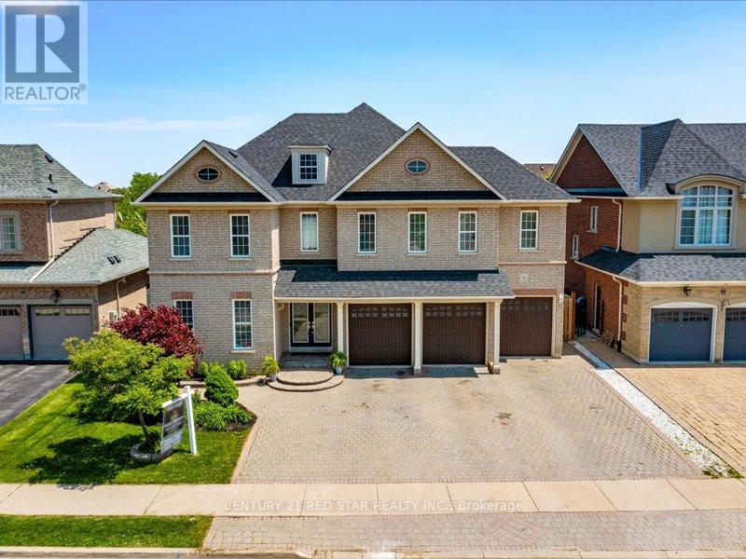- Houseful
- ON
- Wellington North
- N0G
- 7442 Wellington Road 109
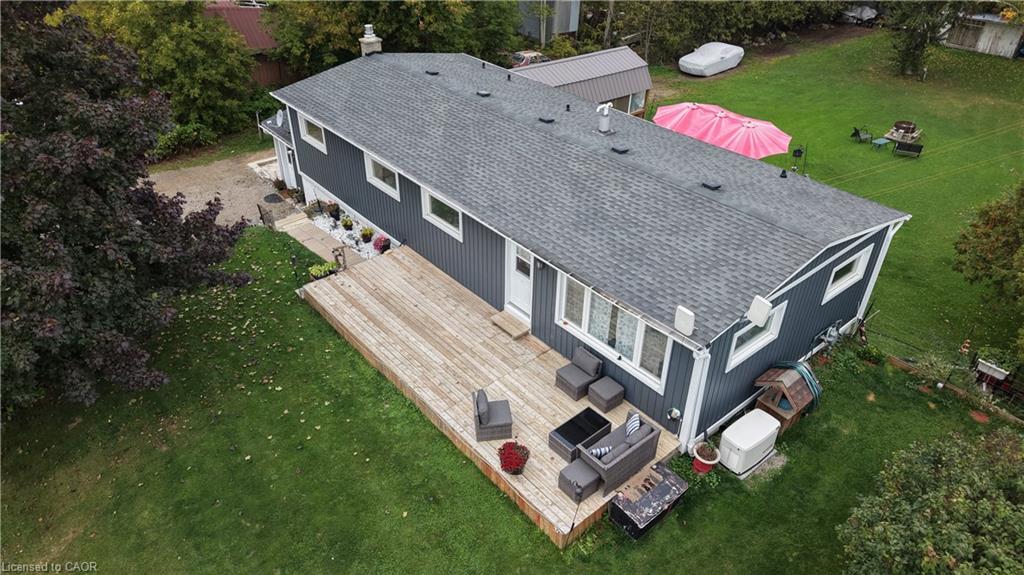
7442 Wellington Road 109
7442 Wellington Road 109
Highlights
Description
- Home value ($/Sqft)$240/Sqft
- Time on Houseful10 days
- Property typeResidential
- StyleBungalow
- Median school Score
- Lot size0.45 Acre
- Year built1974
- Mortgage payment
Affordable Country Living with In-Law Suite Welcome to 7442 Wellington Road 109, a charming country property just outside of Arthur with easy access to both Arthur and Palmerston. Set on nearly half an acre, this bungalow offers the perfect balance of comfort, space, and functionality. The main floor features three bedrooms and two bathrooms, including a primary ensuite. A bright eat-in kitchen, formal dining room, and spacious living room provide plenty of room for everyday living and entertaining. Practical touches like a pantry and main floor laundry make this home suitable for every stage of life. Step outside to enjoy a large backyard with endless possibilities — space for gardening, play, or simply relaxing in the fresh country air. Whether you are hosting summer barbecues on the upper deck, hanging laundry on the line, or storing your toys and tools in the generous outbuildings, there is something here for everyone. The fully finished lower level offers a self-contained in-law suite with its own entrance. Complete with a full kitchen, bedroom, bathroom, and laundry, it is ideal for multigenerational living. A cozy fireplace, walkout to a private patio, and additional storage make this space comfortable and inviting for anyone. And for that extra peace of mind a back up generator will keep the lights on and water flowing all the time. With more than 2,600 square feet of finished living space, natural gas heating, central air, and a drilled well, this property represents excellent value for those looking to enter the country market. Come and discover why this home is the ideal blend of rural living, family space, and lifestyle flexibility.
Home overview
- Cooling Central air
- Heat type Forced air, natural gas
- Pets allowed (y/n) No
- Sewer/ septic Septic tank
- Utilities Electricity connected, natural gas connected, recycling pickup
- Construction materials Vinyl siding
- Foundation Poured concrete
- Roof Asphalt shing
- Exterior features Backs on greenbelt, lighting, storage buildings, year round living
- Other structures Shed(s), storage
- # parking spaces 10
- Parking desc Gravel
- # full baths 3
- # total bathrooms 3.0
- # of above grade bedrooms 4
- # of below grade bedrooms 1
- # of rooms 15
- Appliances Water heater, water softener, dishwasher, dryer, gas stove, refrigerator, stove, washer
- Has fireplace (y/n) Yes
- Laundry information Electric dryer hookup, gas dryer hookup, in basement, laundry closet, main level, multiple locations
- Interior features Ceiling fan(s), in-law floorplan
- County Wellington
- Area Wellington north
- Water source Drilled well
- Zoning description Ag
- Lot desc Rural, irregular lot, ample parking, highway access, landscaped, open spaces, school bus route
- Lot dimensions 100 x 193
- Approx lot size (range) 0 - 0.5
- Lot size (acres) 0.45
- Basement information Separate entrance, walk-out access, walk-up access, full, finished, sump pump
- Building size 2606
- Mls® # 40773043
- Property sub type Single family residence
- Status Active
- Tax year 2025
- Recreational room Basement
Level: Basement - Bedroom Basement
Level: Basement - Storage Basement
Level: Basement - Bathroom Laundry located here as well
Level: Basement - Kitchen / dining room Basement
Level: Basement - Eat in kitchen Main
Level: Main - Bathroom Main
Level: Main - Main
Level: Main - Bedroom Main
Level: Main - Laundry Main
Level: Main - Living room Main
Level: Main - Dining room Main
Level: Main - Bedroom Main
Level: Main - Primary bedroom Main
Level: Main - Foyer This is the Foyer/Entrance to the in-law site
Level: Main
- Listing type identifier Idx

$-1,667
/ Month

