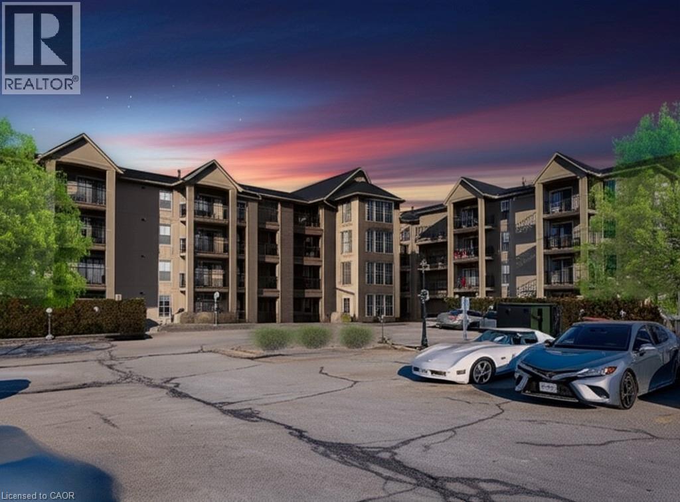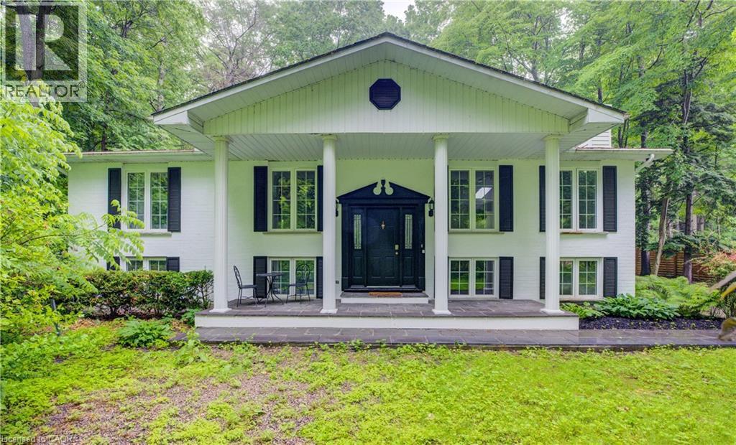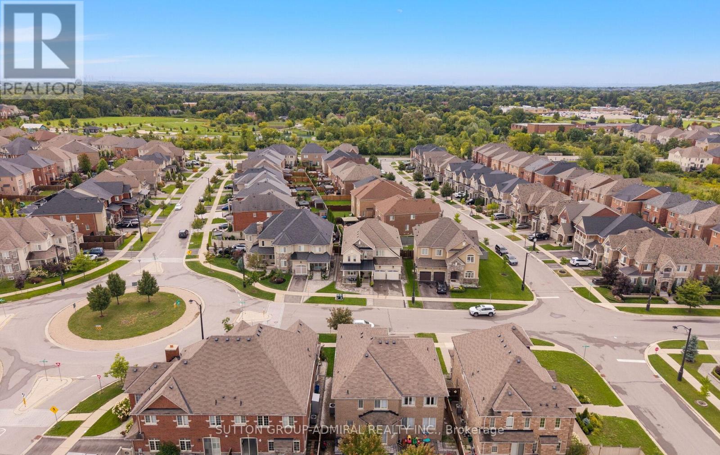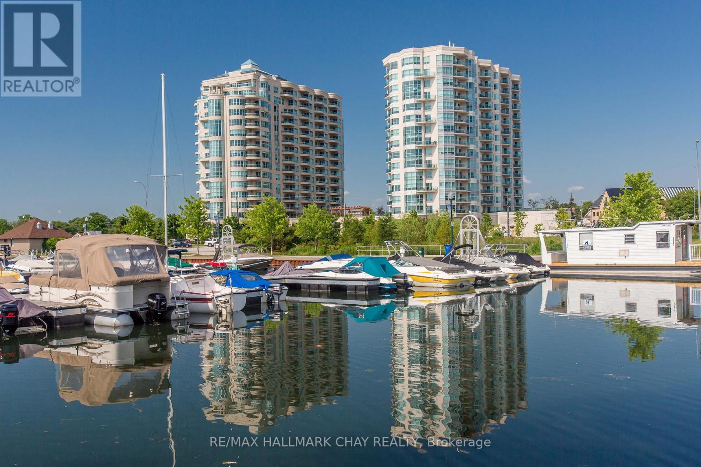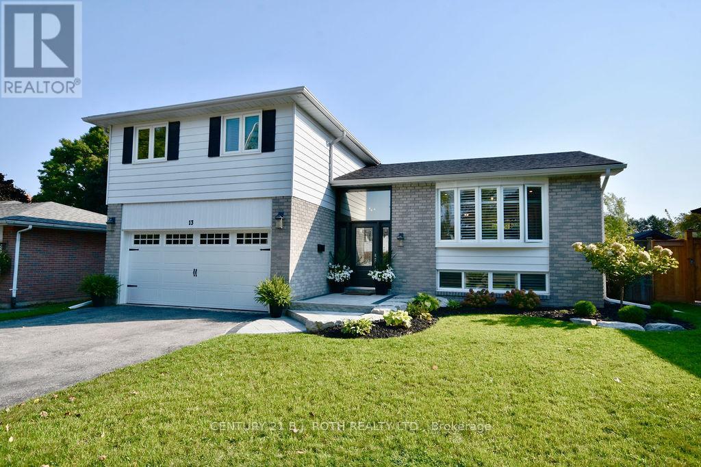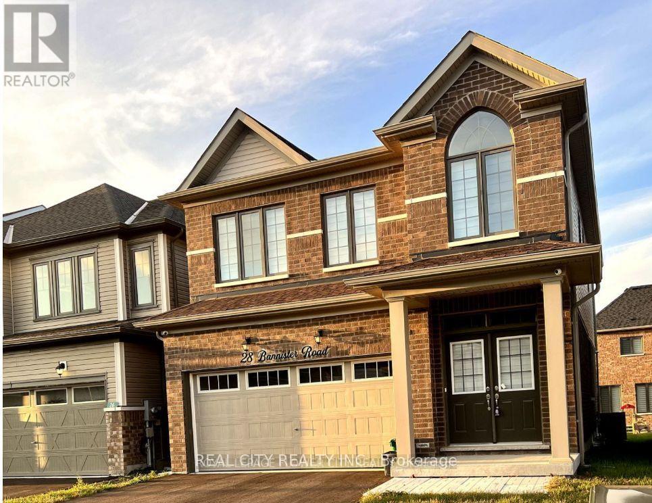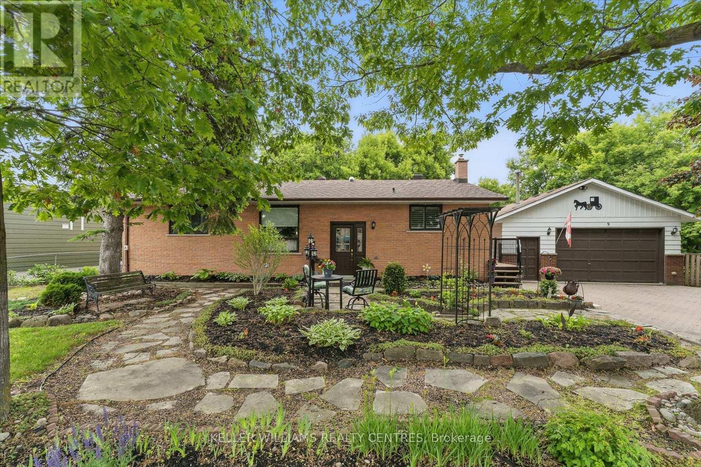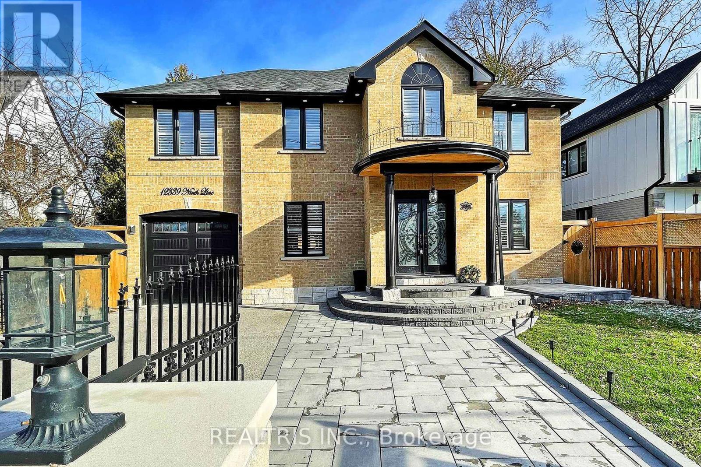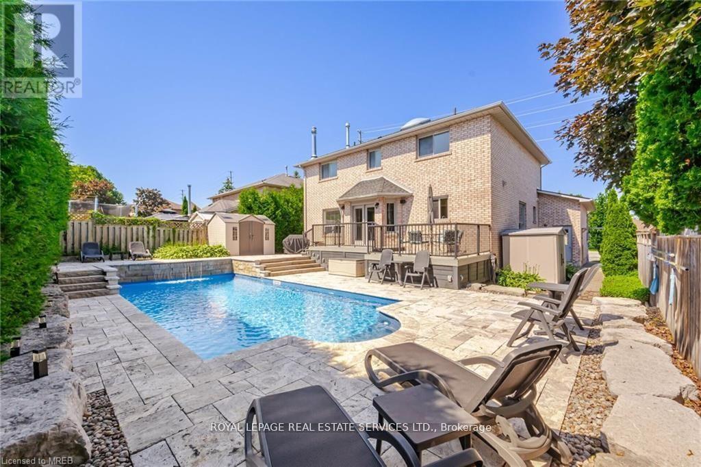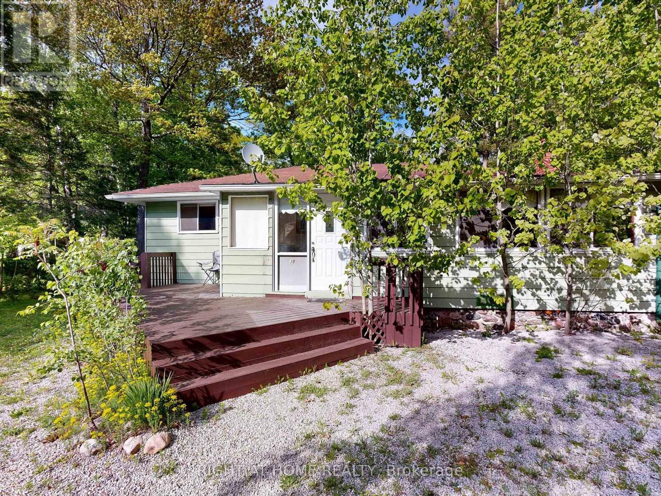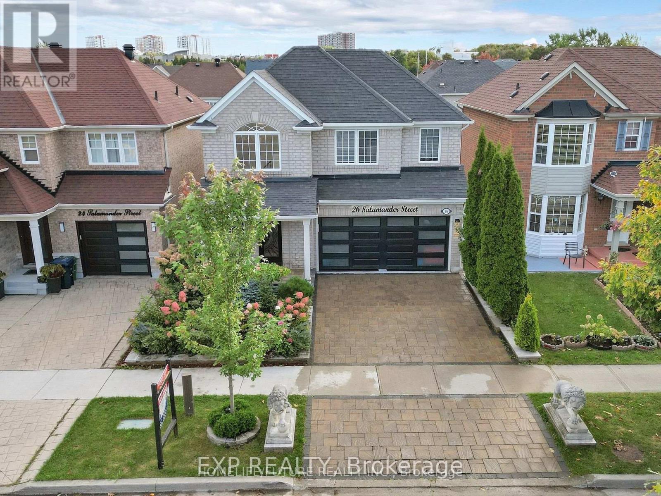- Houseful
- ON
- Wellington North
- N0G
- 7572 Sideroad 3 E
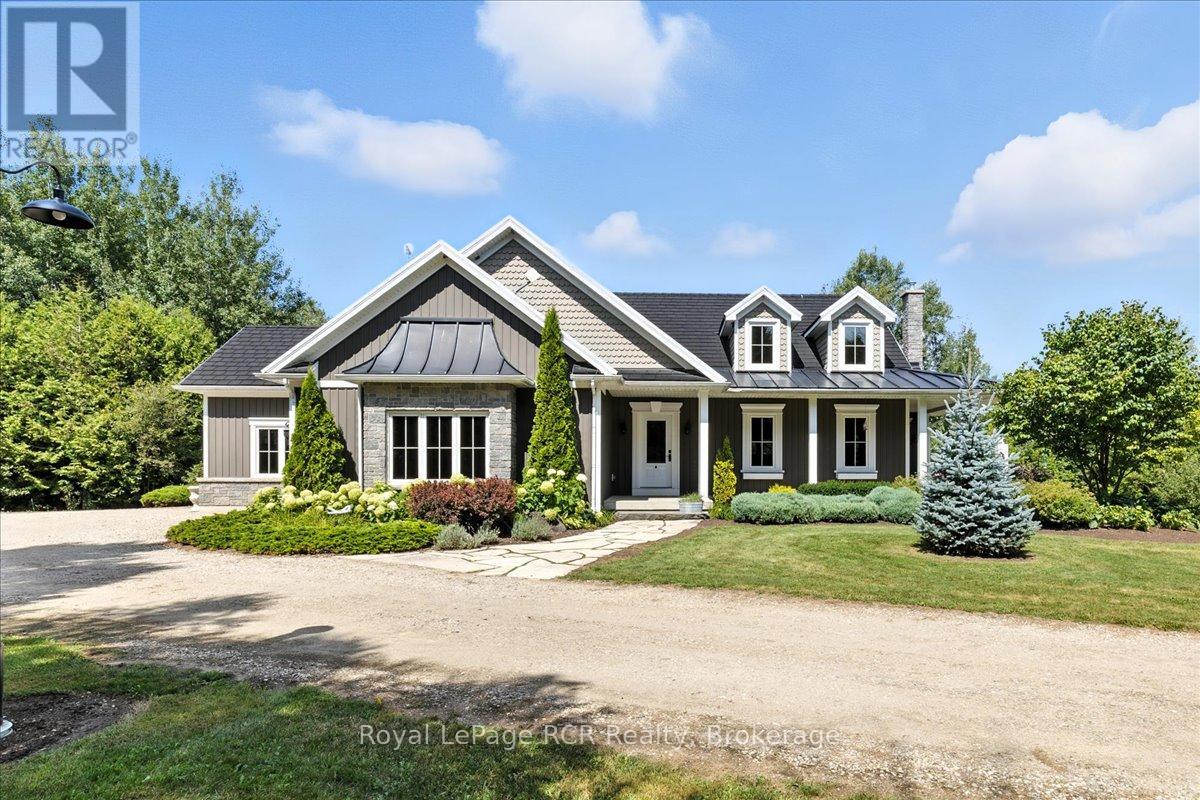
Highlights
Description
- Time on Houseful10 days
- Property typeSingle family
- StyleBungalow
- Median school Score
- Mortgage payment
On 10 acres in Wellington North, this executive stone bungalow combines luxury, comfort, and country living. The custom kitchen with pantry flows into inviting family spaces, while a sunroom with walkout deck overlooks the landscaped yard and wooded lot. The spacious primary suite features a walk-in closet and spa-inspired ensuite, and the finished lower level adds a rec room, bar, and extra bedrooms. An oversized garage, circular driveway, and energy-efficient geothermal heating complete this exceptional property. NOTE: A portion of the land is conservation property, but the current assessment mistakenly treats it as fully residential. Once corrected, taxes are expected to be reduced by 50 - 60%, offering significant savings to the new owner. Don't miss your chance to own this executive home arrange a tour today! (id:63267)
Home overview
- Cooling Central air conditioning
- Heat type Forced air
- Sewer/ septic Septic system
- # total stories 1
- # parking spaces 10
- Has garage (y/n) Yes
- # full baths 2
- # half baths 1
- # total bathrooms 3.0
- # of above grade bedrooms 3
- Has fireplace (y/n) Yes
- Subdivision Rural wellington north
- Lot size (acres) 0.0
- Listing # X12365317
- Property sub type Single family residence
- Status Active
- Bedroom 5.43m X 3.13m
Level: Basement - Kitchen 2.98m X 2.68m
Level: Basement - Bathroom 3.58m X 2.61m
Level: Basement - Cold room 2.05m X 2.06m
Level: Basement - Utility 3.96m X 9.18m
Level: Basement - Recreational room / games room 6.41m X 8.2m
Level: Basement - Bedroom 3.46m X 4.21m
Level: Basement - Bathroom 1.62m X 1.59m
Level: Main - Primary bedroom 6.85m X 4.22m
Level: Main - Living room 7.84m X 7.32m
Level: Main - Foyer 2.36m X 1.89m
Level: Main - Office 3.32m X 2.85m
Level: Main - Laundry 2.41m X 1.59m
Level: Main - Bedroom 3.1m X 2.82m
Level: Main - Dining room 3.28m X 3.61m
Level: Main - Kitchen 3.49m X 3.95m
Level: Main
- Listing source url Https://www.realtor.ca/real-estate/28778841/7572-sideroad-3-e-wellington-north-rural-wellington-north
- Listing type identifier Idx

$-3,597
/ Month

