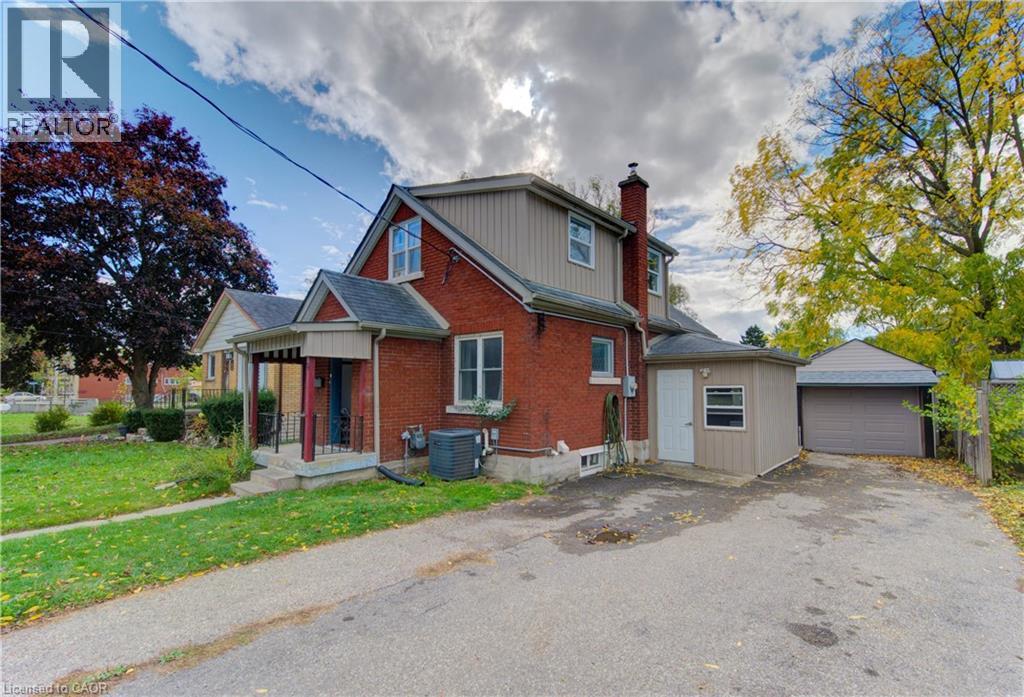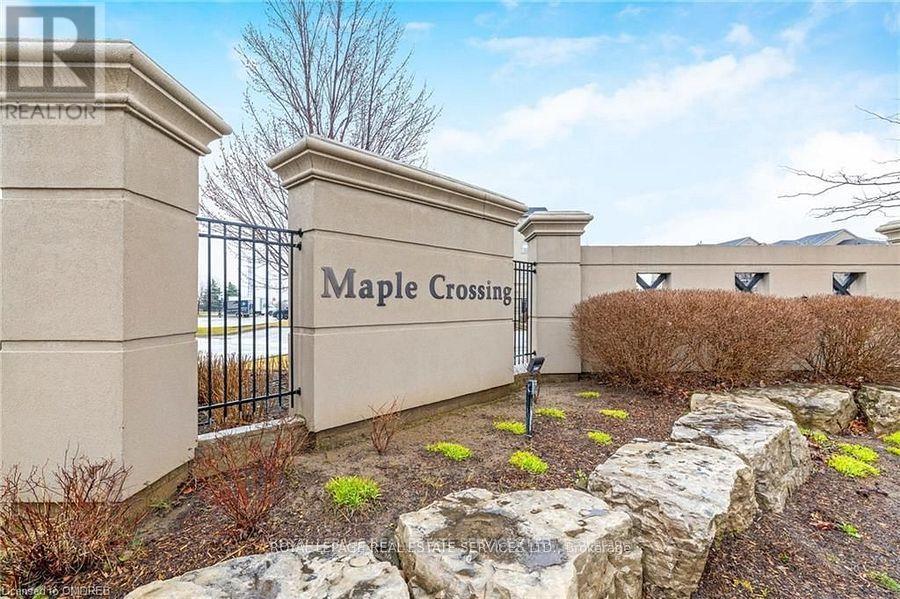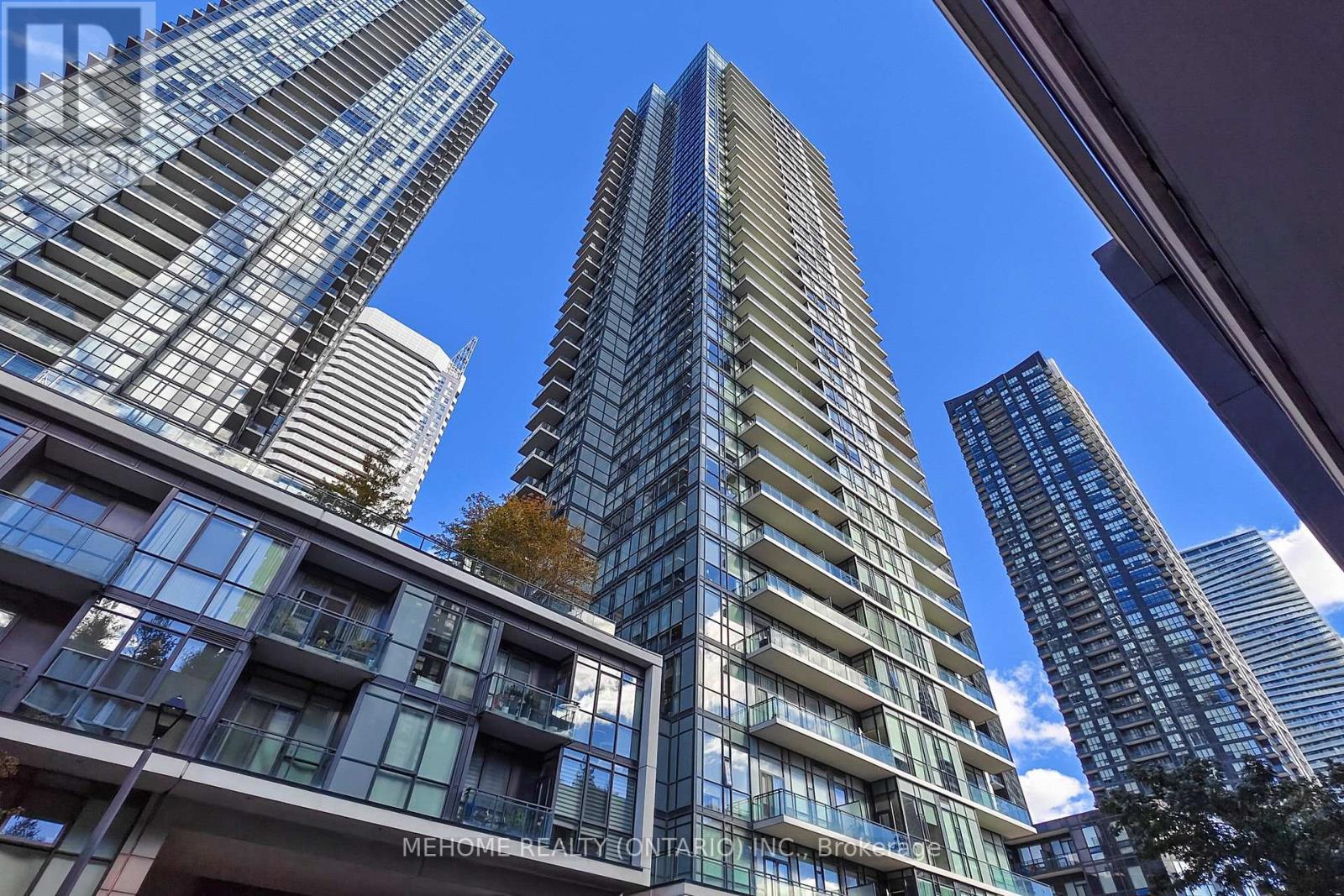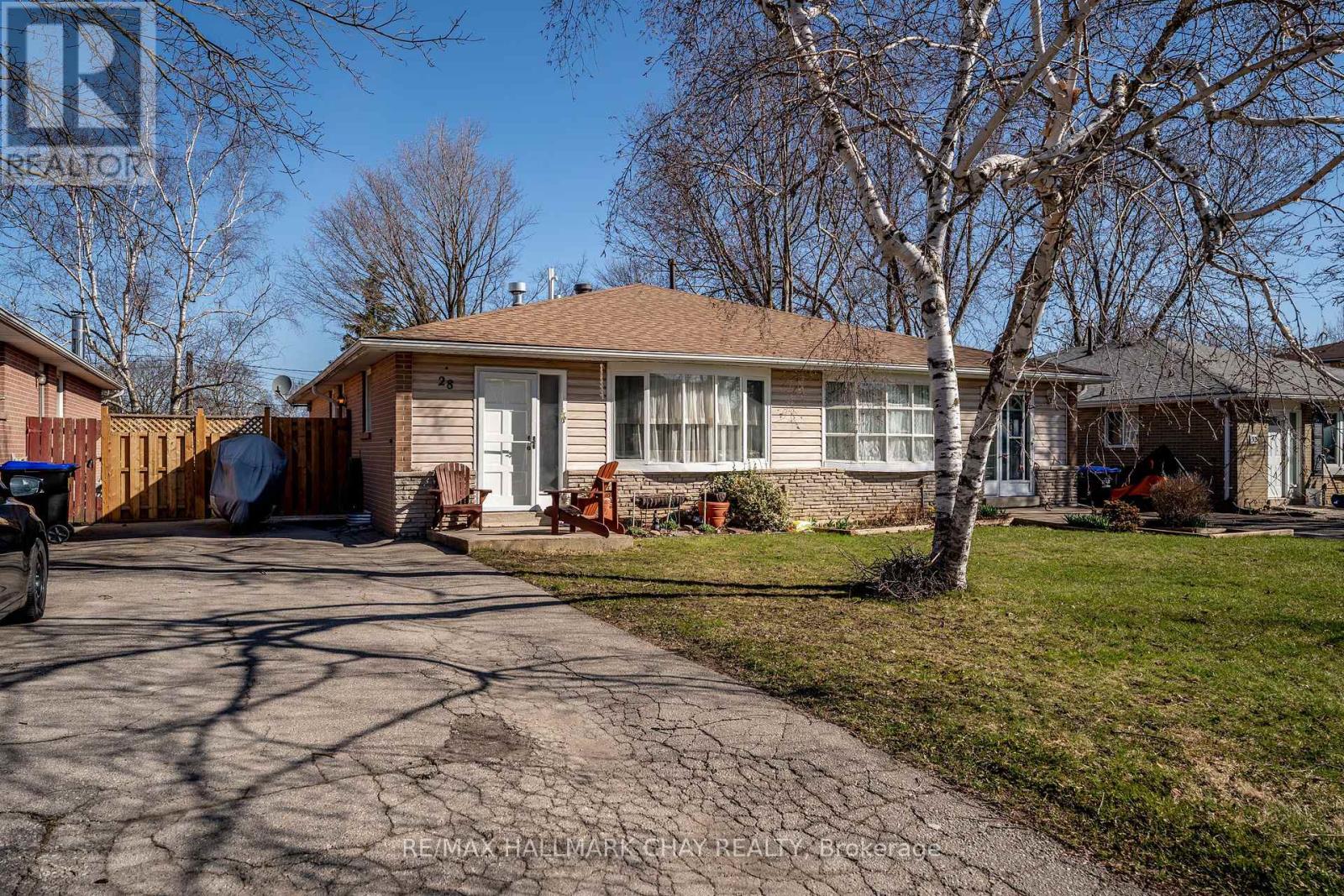- Houseful
- ON
- Wellington North
- N0G
- 9499 Maas Park Dr
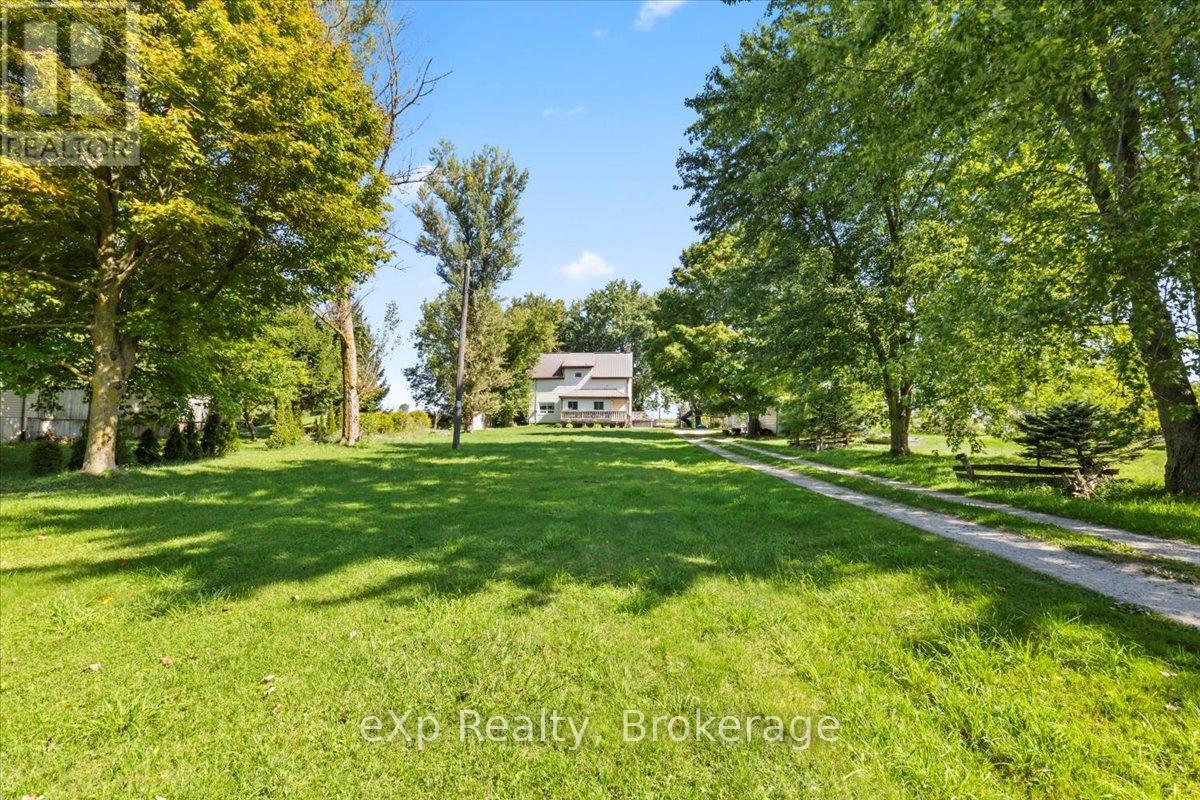
Highlights
Description
- Time on Houseful28 days
- Property typeSingle family
- Median school Score
- Mortgage payment
Beautifully updated century farmhouse on 1.44 acres MUST BE SOLD. This is your chance to own a stunning, fully-updated property at a fraction of its value. With over 2,100 sq ft, 4 beds, a massive detached shop, and a dream yard with a 2 level treehouse, this is a lifestyle most can only imagine. The open layout features a functional kitchen with generous cabinetry for all your culinary dreams, plus a dining room ready to host holidays or everyday dinners around a 10-seater table. Gather the whole family in a sprawling living room centered on a cozy wood stove, truly the heart of the home for laughter and unforgettable nights. Main-floor powder room and practical mudroom for everyday living. Upstairs, four spacious bedrooms offer room for family, guests, or a dedicated home office, and a recently renovated 4pc bath. Outside, this property is a playground for kids and adults. Build memories in the children's treehouse, garden to your hearts delight, host epic summer parties on the new patio, and unwind around the fire pit. A 22' x 40' detached shop (three-bay garage) plus a secondary storage shed provide endless room for vehicles, hobbies, and outdoor toys. The zip-line and invisible fence (2023) will have both little ones and four-legged friends loving life as much as you do. With major investments like furnace (2017), HVAC & A/C (2021), electrical panel (2021), and kitchen appliances (2022), every detail is move-in ready for peace of mind. It's the kind of home that grounds your busy life, brings family together, and lets you truly breathe. Properties like this rarely come available. Tour this one-of-a-kind farmhouse today and embrace a lifestyle few ever get to call their own. (id:63267)
Home overview
- Cooling Central air conditioning
- Heat source Propane
- Heat type Forced air
- Sewer/ septic Septic system
- # total stories 2
- # parking spaces 13
- Has garage (y/n) Yes
- # full baths 1
- # half baths 1
- # total bathrooms 2.0
- # of above grade bedrooms 4
- Has fireplace (y/n) Yes
- Community features School bus
- Subdivision Rural wellington north
- Directions 2049589
- Lot size (acres) 0.0
- Listing # X12421317
- Property sub type Single family residence
- Status Active
- 2nd bedroom 4.04m X 3.1m
Level: 2nd - 4th bedroom 3.98m X 3.45m
Level: 2nd - Bedroom 4.09m X 3.45m
Level: 2nd - Bathroom 1.22m X 1.11m
Level: 2nd - 3rd bedroom 3.94m X 3.1m
Level: 2nd - Living room 3.86m X 7.29m
Level: Main - Bathroom 1.52m X 1.12m
Level: Main - Kitchen 3m X 2.84m
Level: Main - Mudroom 4.95m X 2.34m
Level: Main - Dining room 6.35m X 4.44m
Level: Main
- Listing source url Https://www.realtor.ca/real-estate/28900972/9499-maas-park-drive-wellington-north-rural-wellington-north
- Listing type identifier Idx

$-1,731
/ Month

