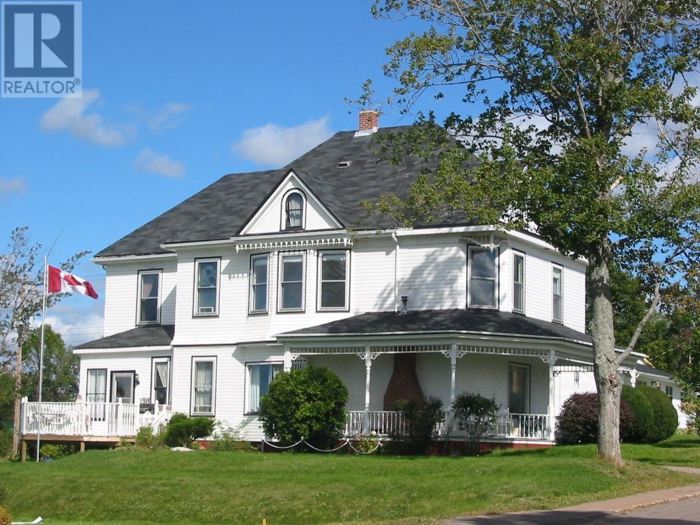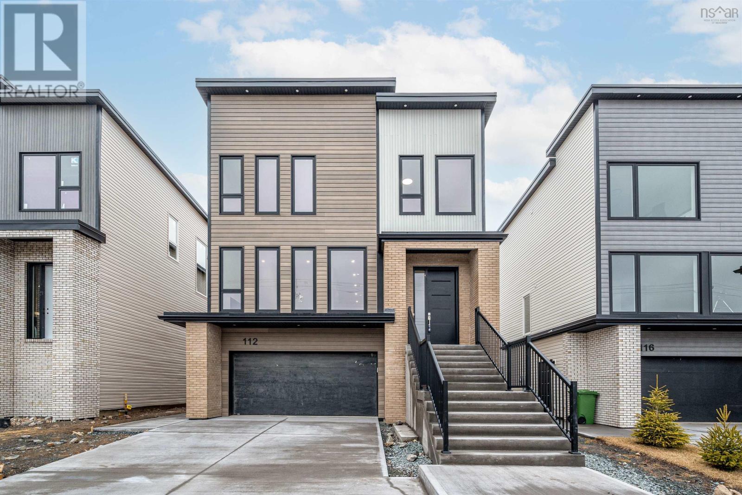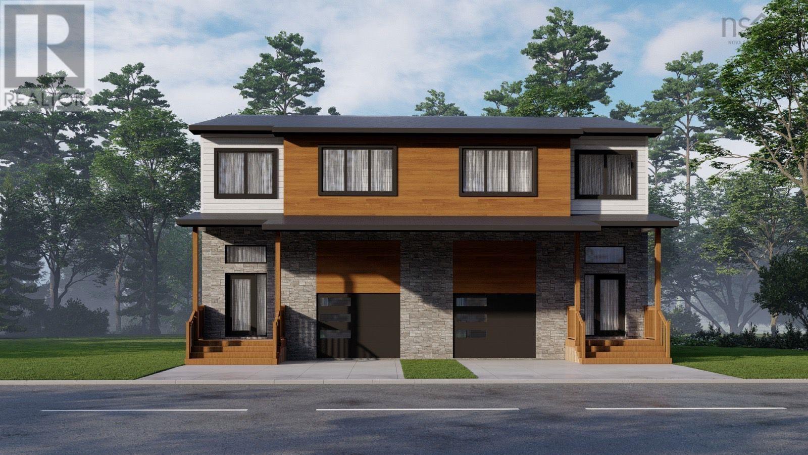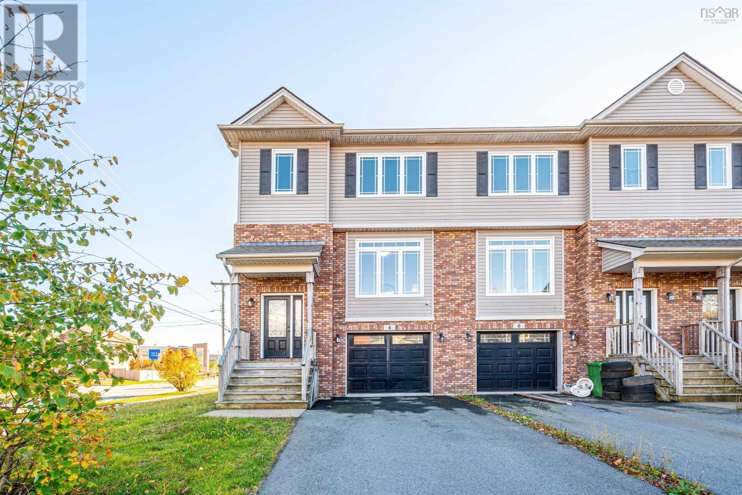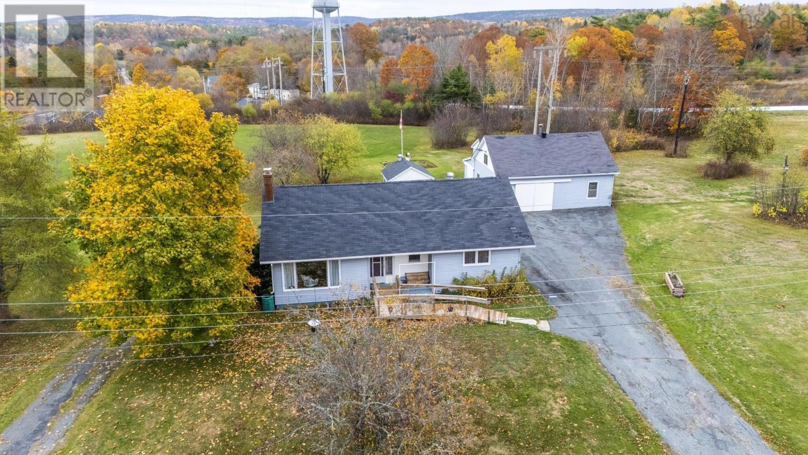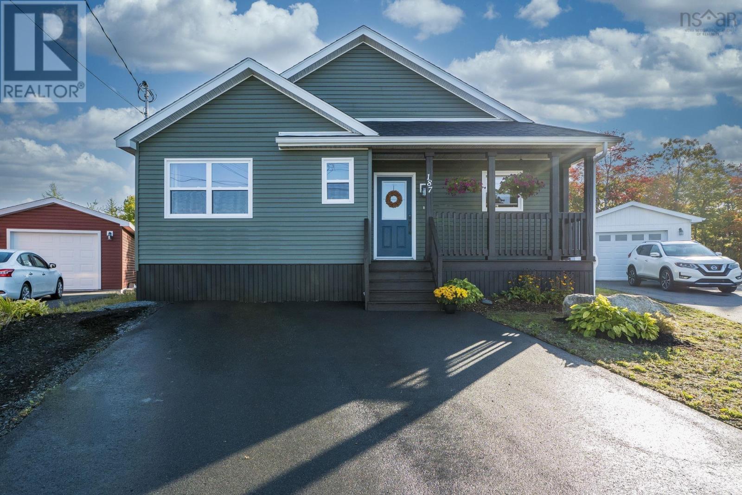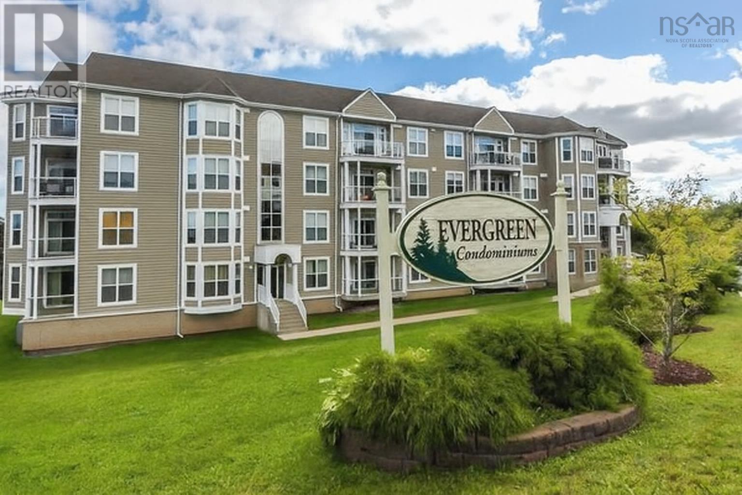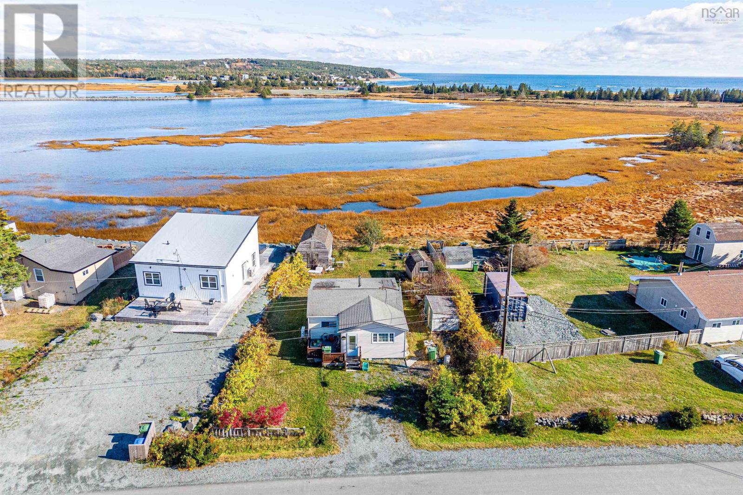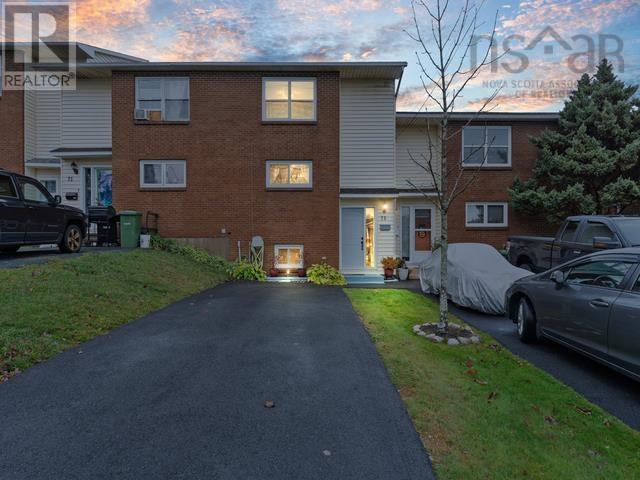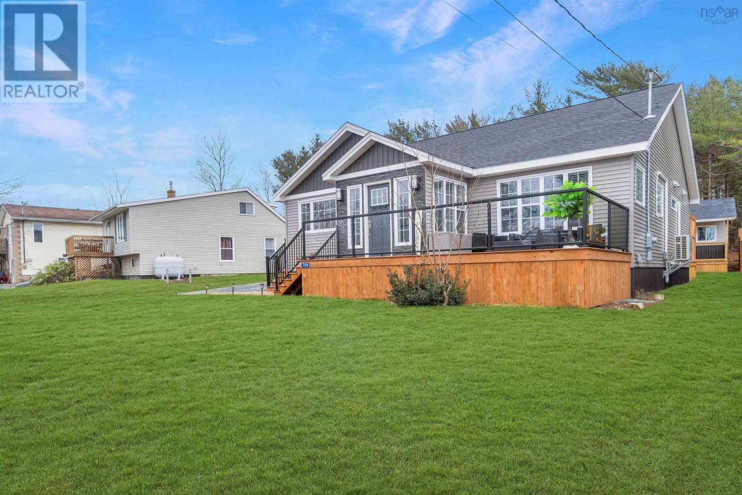- Houseful
- NS
- Wellington
- Wellington
- 64 Carlheath
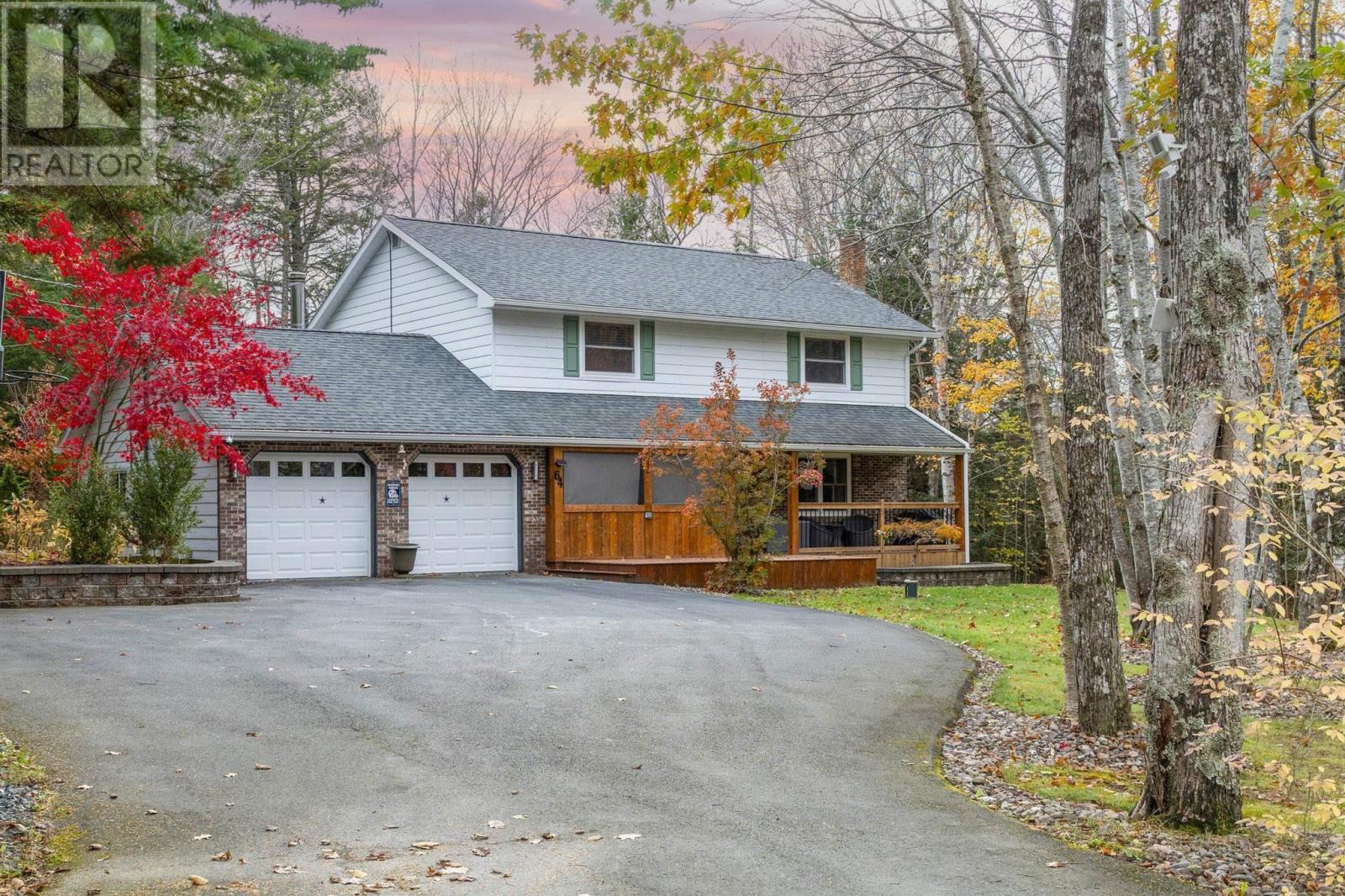
Highlights
Description
- Home value ($/Sqft)$351/Sqft
- Time on Housefulnew 5 hours
- Property typeSingle family
- Neighbourhood
- Lot size0.99 Acre
- Year built1987
- Mortgage payment
Beautifully updated two-story home offering modern comfort, energy efficiency, and space for the whole family. The open-concept main floor features a stylish kitchen with a center island, glass countertops, dark cabinetry, tray ceilings, and modern lighting. The living and dining areas share a floor-to-ceiling stone wall with a double-sided electric fireplace, creating a cozy family atmosphere. The main floor also includes an office and a combined laundry and bath. Upstairs offers four spacious bedrooms and a full bath. Recent updates include new windows, furnace, garage doors, a hot tub with gazebo, a 3-season screened-in room, and interior stairs, to name a few. Enjoy in-floor heating and solar panels that provide nearly all the homes power. Additional features include a ductless heat pump, double garage, and a large private landscaped lot. Conveniently located just minutes from the new Aerotech Highway 102 Connector for easy commuting. (id:63267)
Home overview
- Cooling Heat pump
- Sewer/ septic Septic system
- # total stories 2
- Has garage (y/n) Yes
- # full baths 1
- # half baths 1
- # total bathrooms 2.0
- # of above grade bedrooms 4
- Flooring Hardwood, laminate
- Community features School bus
- Subdivision Wellington
- Directions 1944854
- Lot desc Landscaped
- Lot dimensions 0.993
- Lot size (acres) 0.99
- Building size 1924
- Listing # 202527100
- Property sub type Single family residence
- Status Active
- Bedroom 10.6m X 15.2m
Level: 2nd - Bathroom (# of pieces - 1-6) 6.2m X 10.8m
Level: 2nd - Primary bedroom 11.8m X 15.2m
Level: 2nd - Bedroom 10.8m X 17.11m
Level: 2nd - Bedroom 13.11m X 10.6m
Level: 2nd - Other 14.5m X 10.7m
Level: Main - Other 14.5m X 10.7m
Level: Main - Bathroom (# of pieces - 1-6) 5.1m X 8.8m
Level: Main - Living room 12.5m X 20.11m
Level: Main - Kitchen 11.9m X 16.4m
Level: Main - Dining room 11.9m X 10.5m
Level: Main
- Listing source url Https://www.realtor.ca/real-estate/29059570/64-carlheath-wellington-wellington
- Listing type identifier Idx

$-1,800
/ Month

