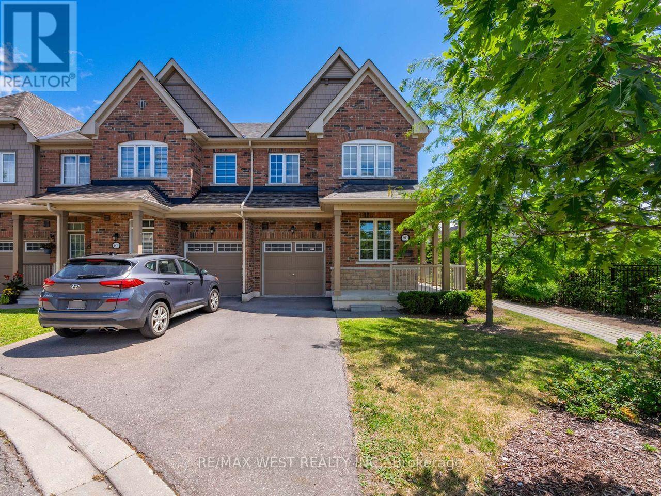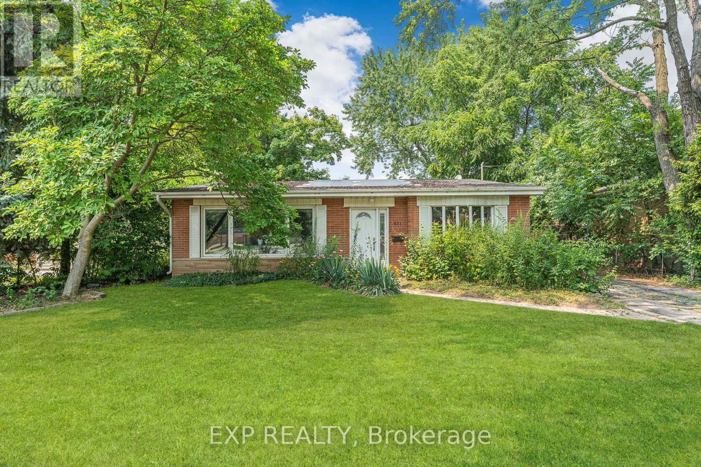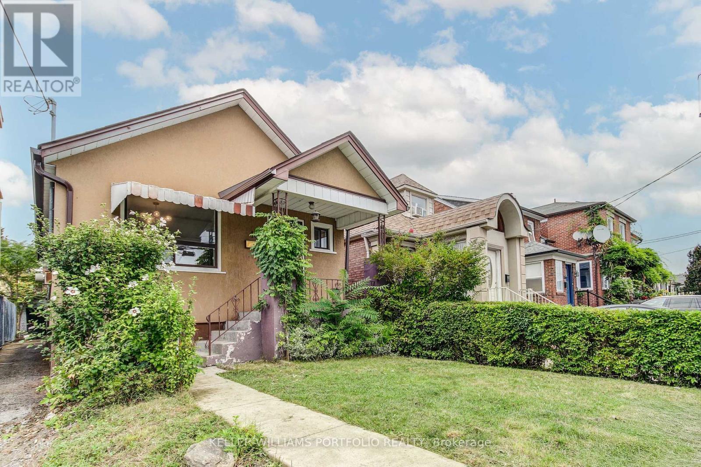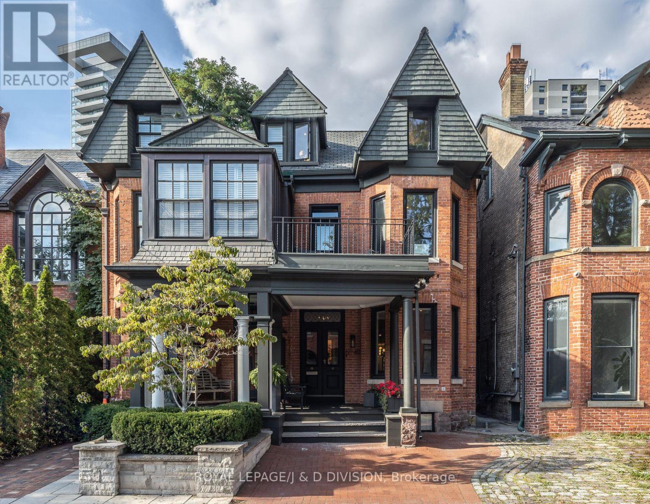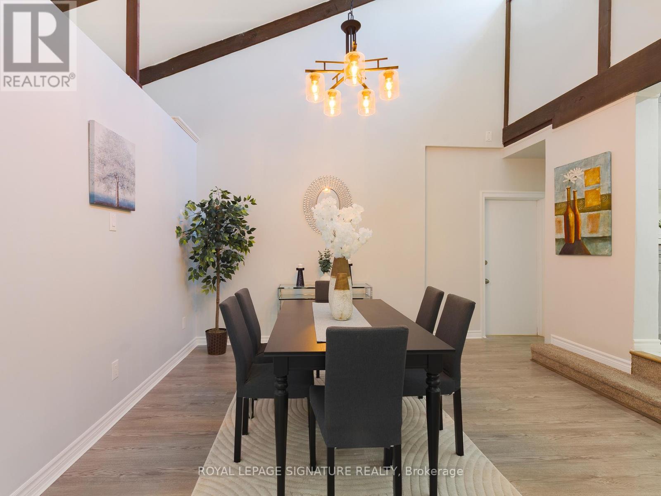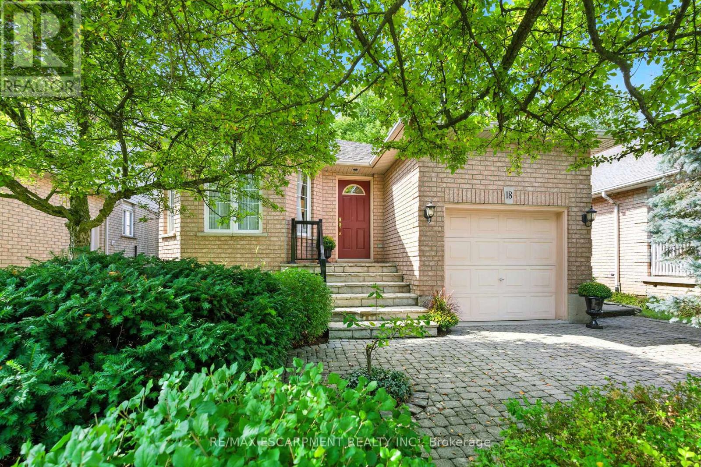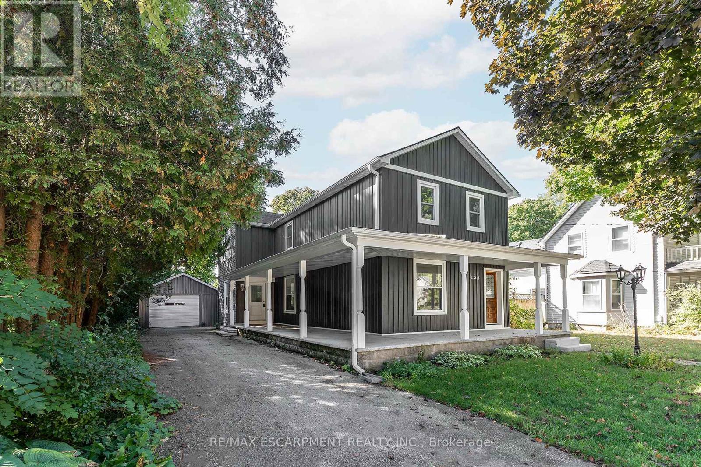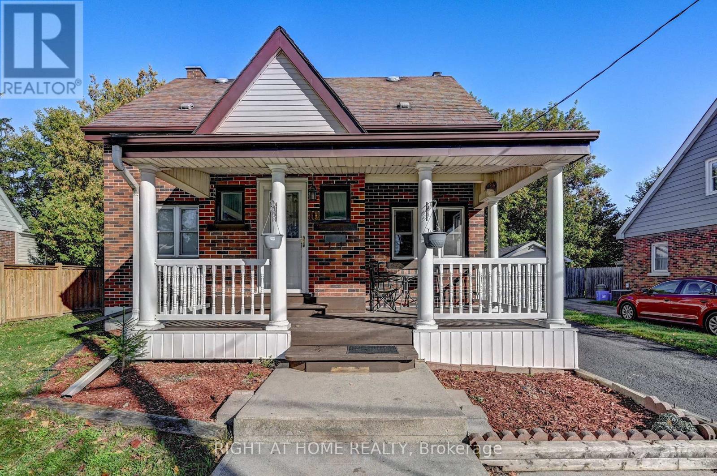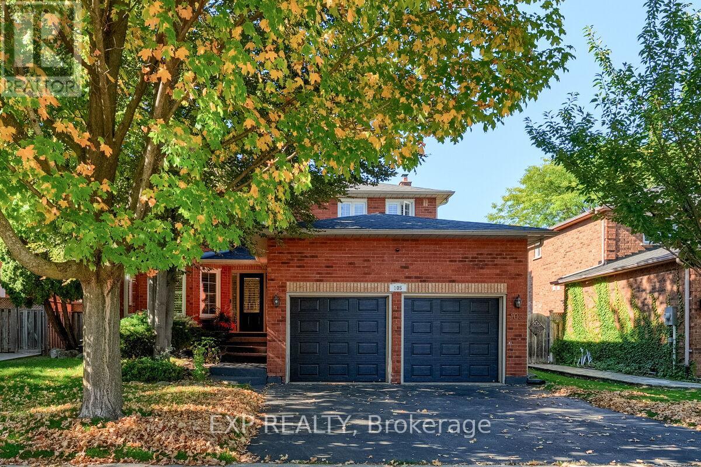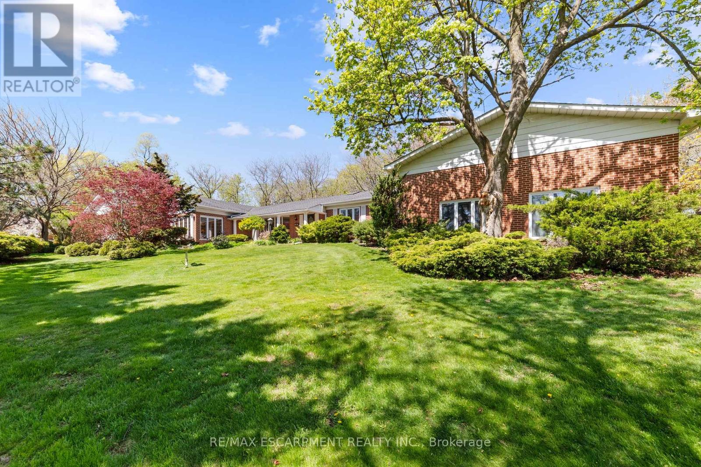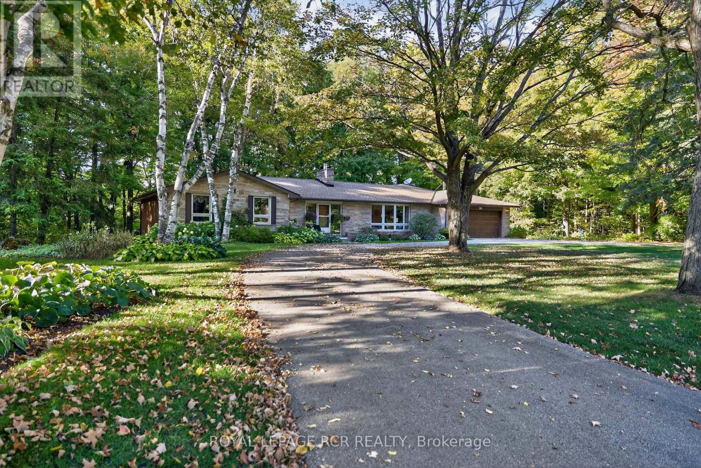- Houseful
- ON
- Wellington
- N0B
- 7221 Wellington 21 Rd
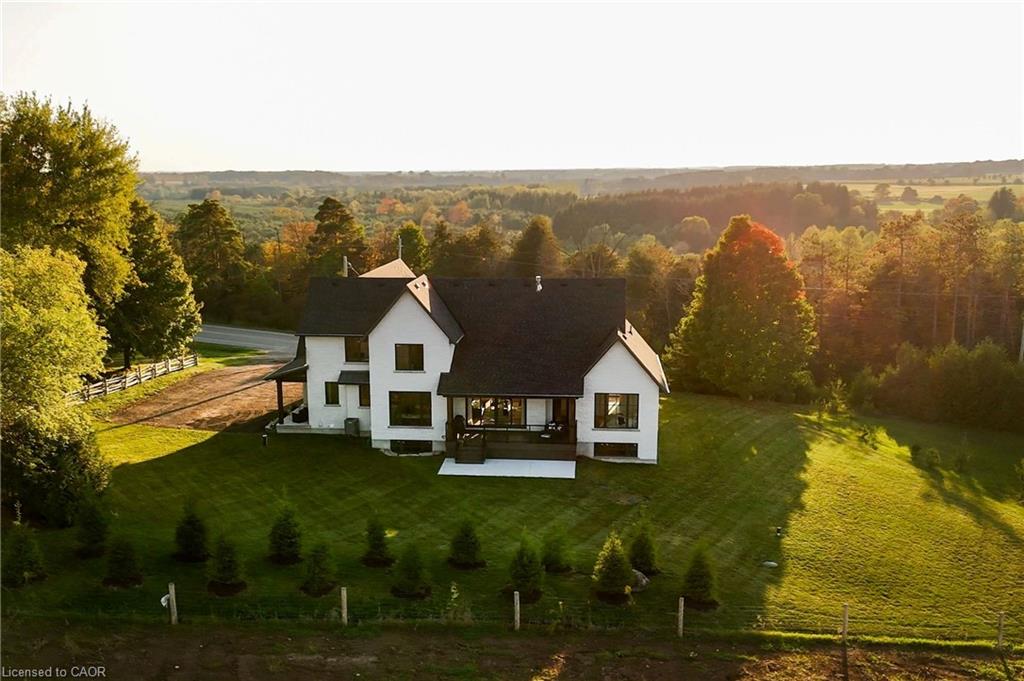
7221 Wellington 21 Rd
7221 Wellington 21 Rd
Highlights
Description
- Home value ($/Sqft)$707/Sqft
- Time on Housefulnew 7 hours
- Property typeResidential
- StyleTwo story
- Median school Score
- Year built2024
- Garage spaces3
- Mortgage payment
A hidden gem in Wellington County, just moments from Guelph, Elora, and Fergus. Here, you'll find yourself surrounded by the beauty of the rural landscape. This custom-crafted estate is a true statement; thoughtfully designed and intentionally created with entertaining in mind. At the heart of the home, the kitchen stuns with warm wood accents, gold fixtures, and a subway tile backsplash. A secondary butlers kitchen enhances the culinary experience, bringing both versatility and sophistication to every gathering. The living room is curated for elegant living, showcasing oversized glass sliding doors framed in sharp black trim and a striking floor-to-ceiling fireplace. Additional highlights include a luxurious main-floor primary wing with spa-inspired 5-pc ensuite and walk-in closet. Upstairs, find three spacious bedrooms, one of which offers a stunning 3-pc ensuite with beautiful gold finishes and earthy tones. The focal point of this storey is the sun engulfed bonus room perfect for a secondary living area or multi-purpose space. Just a stones throw away, step down to the Shand Dam Trail, launch your canoe or kayak into the Grand River for remarkable fishing and paddling activities. Nearly as central to the Shand Trail is the Pilkinton Overlook or the Wilson Flats, where one can go to embrace the peaceful sounds of nature alongside the solitude of the river. This home is a true sanctuary. Embrace the quiet life in the heart of Inverhaugh.
Home overview
- Cooling Central air
- Heat type Forced air, natural gas
- Pets allowed (y/n) No
- Sewer/ septic Septic tank
- Construction materials Brick veneer
- Roof Asphalt shing
- # garage spaces 3
- # parking spaces 11
- Parking desc Garage door opener
- # full baths 3
- # half baths 1
- # total bathrooms 4.0
- # of above grade bedrooms 4
- # of rooms 17
- Appliances Water heater, water heater owned, water softener, dishwasher, dryer, range hood, refrigerator, stove, washer
- Has fireplace (y/n) Yes
- Laundry information Inside, laundry room, main level
- Interior features Built-in appliances, wet bar
- County Wellington
- Area Centre wellington
- Water source Drilled well
- Zoning description A
- Directions Nonmem
- Lot desc Rural, open spaces, park, quiet area, schools
- Lot dimensions 68.39 x 242.72
- Approx lot size (range) 0.5 - 1.99
- Basement information Full, unfinished
- Building size 3391
- Mls® # 40774362
- Property sub type Single family residence
- Status Active
- Virtual tour
- Tax year 2025
- Bonus room Second
Level: 2nd - Bathroom Ensuite Bathroom
Level: 2nd - Bedroom Second
Level: 2nd - Bathroom Second
Level: 2nd - Bedroom Second
Level: 2nd - Bedroom Second
Level: 2nd - Other Basement
Level: Basement - Cold room Basement
Level: Basement - Living room Main
Level: Main - Bathroom Main
Level: Main - Dining room Main
Level: Main - Other Garage Interior Area
Level: Main - Other Butlers Kitchen/ Survery
Level: Main - Bathroom Main
Level: Main - Laundry Main
Level: Main - Bedroom Primary
Level: Main - Kitchen Main
Level: Main
- Listing type identifier Idx

$-6,397
/ Month

