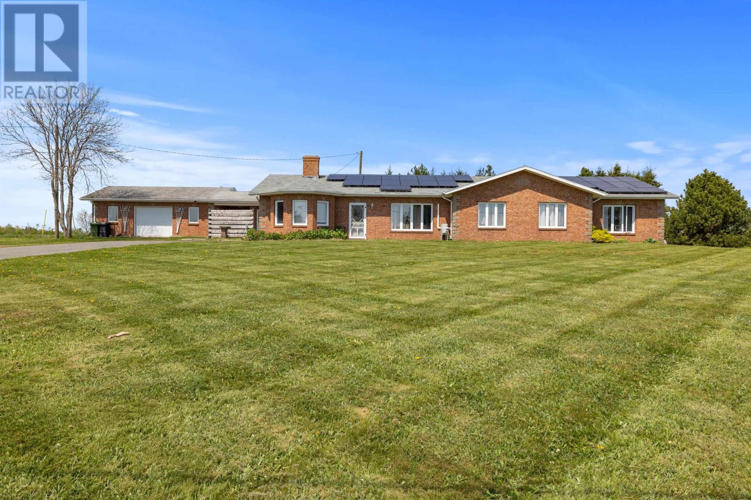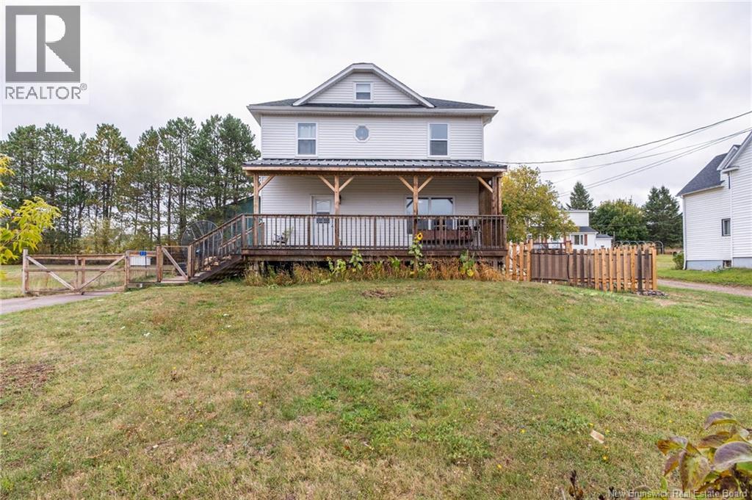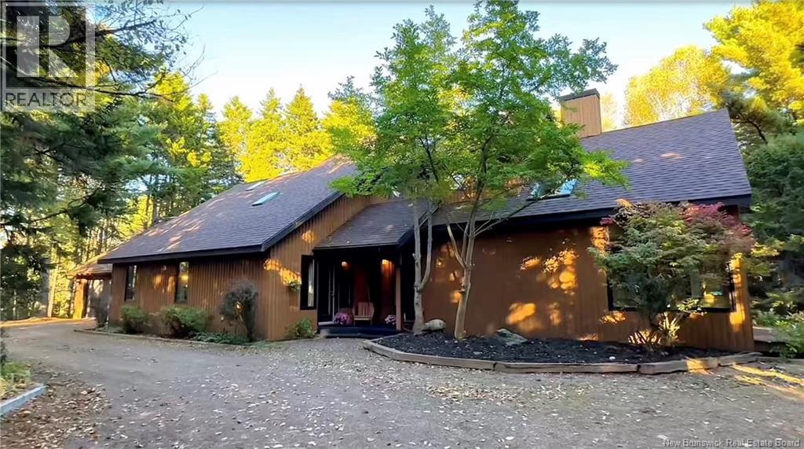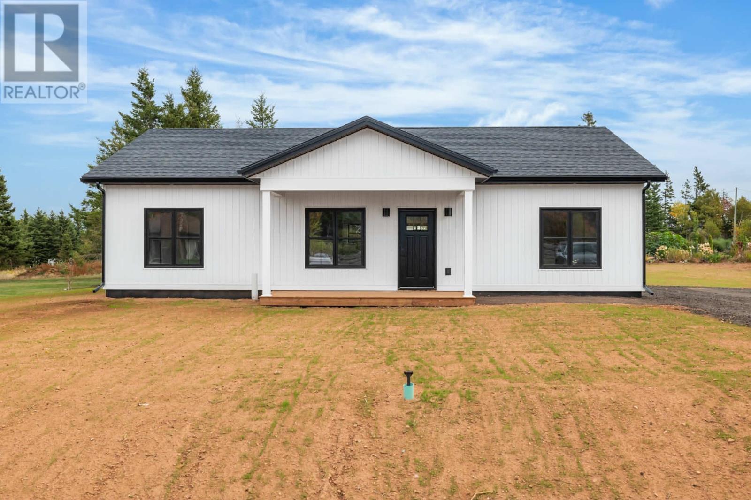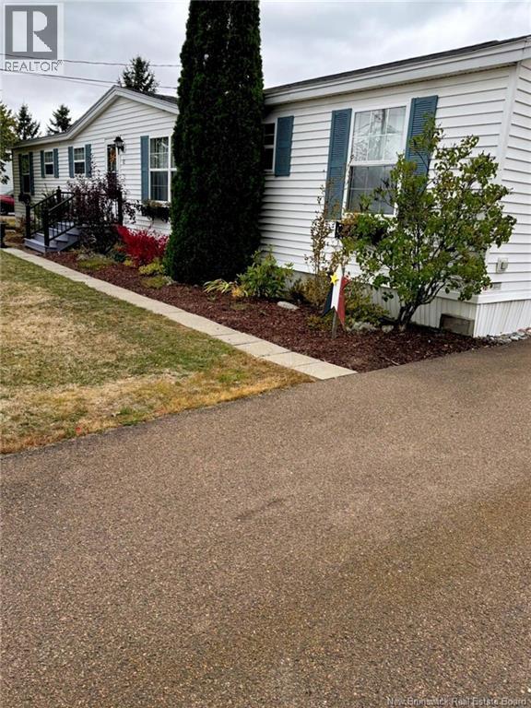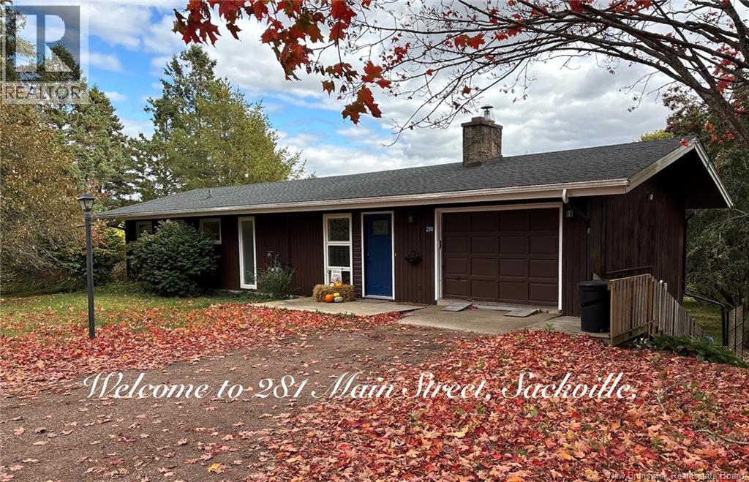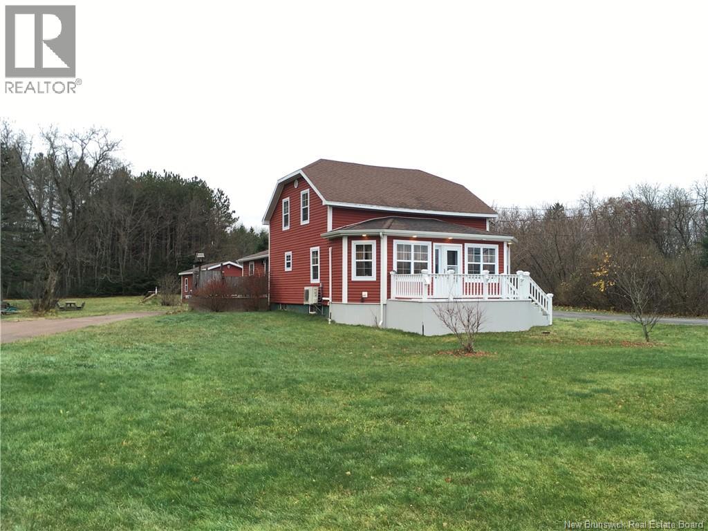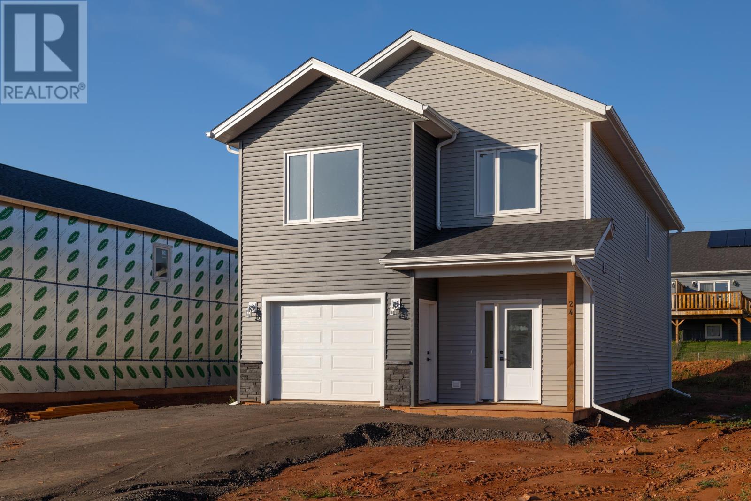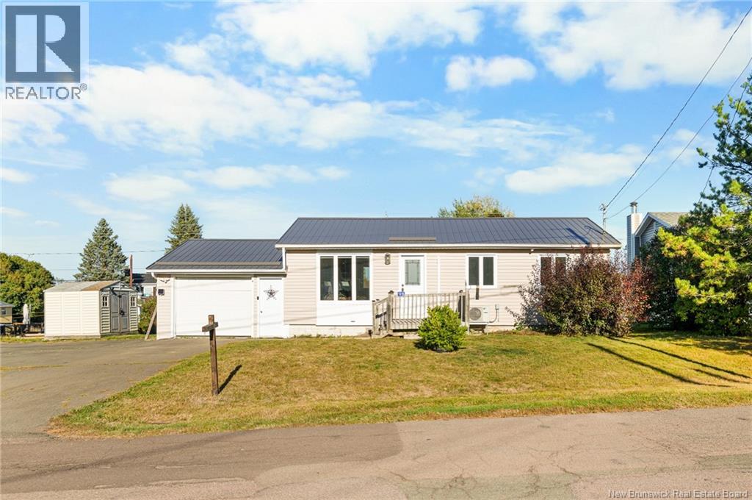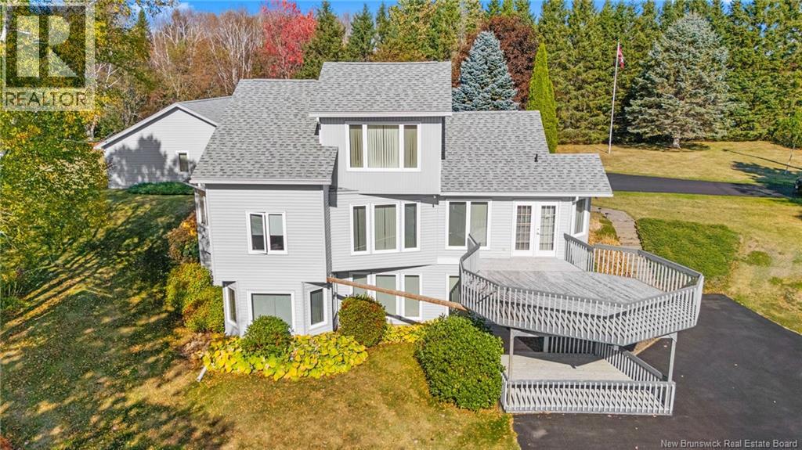- Houseful
- PE
- Wellington
- C0B
- 4911 Route 11
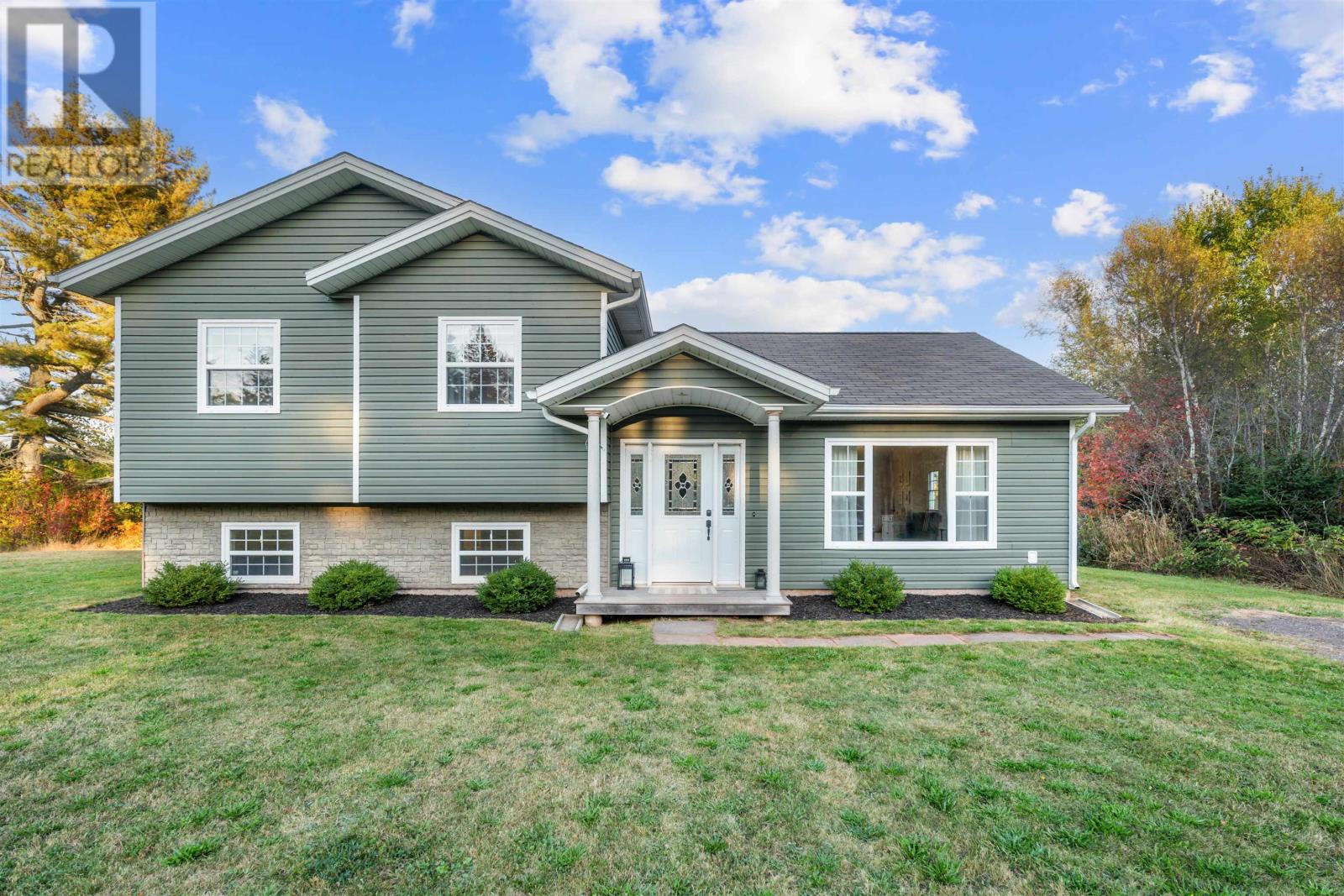
Highlights
Description
- Time on Housefulnew 9 hours
- Property typeSingle family
- Style3 level
- Lot size1.10 Acres
- Year built2013
- Mortgage payment
This well-maintained four-bedroom, two-bathroom home is situated on a 1.1-acre lot just 20 minutes from Summerside, 10 minutes from Wellington, and only 2 minutes from the beach/Union Corner Provincial Park along the south shore. The three-level side split design offers three bedrooms and two bathrooms on the upper level, including a primary bedroom with its own ensuite. The main level features an open-concept living, kitchen, and dining area with vaulted ceilings and sliding doors leading to a private back deck. The lower level includes a fourth bedroom, office or flex room, storage and utility space, and a laundry room that is already plumbed for an additional bathroom if desired. The exterior provides ample yard space, a fire pit area, and a storage shed, offering plenty of room for gardens or recreation. (id:63267)
Home overview
- Heat source Electric
- Heat type Baseboard heaters, wall mounted heat pump
- Sewer/ septic Septic system
- # full baths 2
- # total bathrooms 2.0
- # of above grade bedrooms 4
- Flooring Laminate, tile, vinyl
- Community features Recreational facilities, school bus
- Subdivision Wellington
- Lot dimensions 1.1
- Lot size (acres) 1.1
- Listing # 202525522
- Property sub type Single family residence
- Status Active
- Bedroom 9.9m X 10.5m
Level: 2nd - Ensuite (# of pieces - 2-6) 8.8m X 8.1m
Level: 2nd - Bathroom (# of pieces - 1-6) 8.3m X 5.6m
Level: 2nd - Primary bedroom 14m X 12m
Level: 2nd - Bedroom 10.3m X 7.5m
Level: 2nd - Bedroom 11.9m X 7.2m
Level: Lower - Bedroom 12.4m X 11.1m
Level: Lower - Utility 8.4m X 12m
Level: Lower - Laundry 8.5m X 8m
Level: Lower - Kitchen 22m X 24.1m
Level: Main
- Listing source url Https://www.realtor.ca/real-estate/28972072/4911-route-11-wellington-wellington
- Listing type identifier Idx

$-984
/ Month


