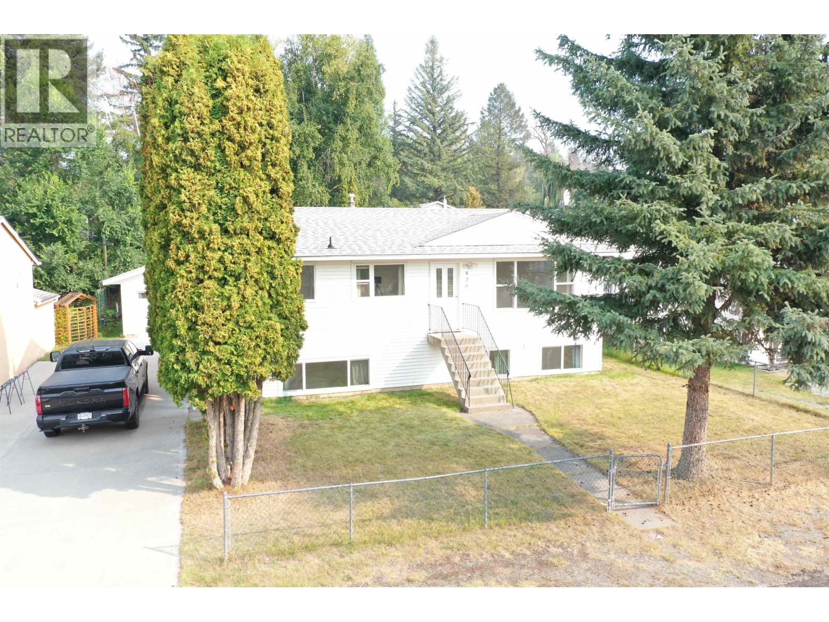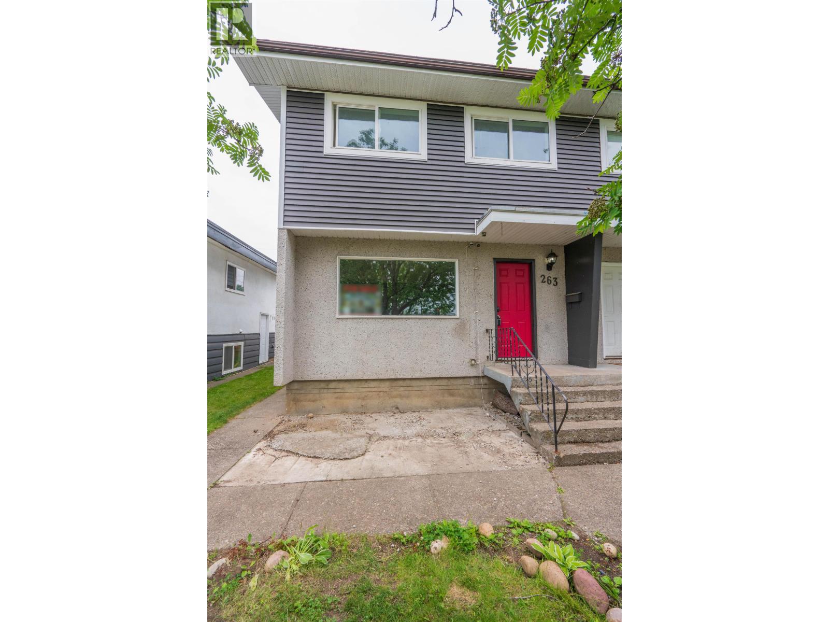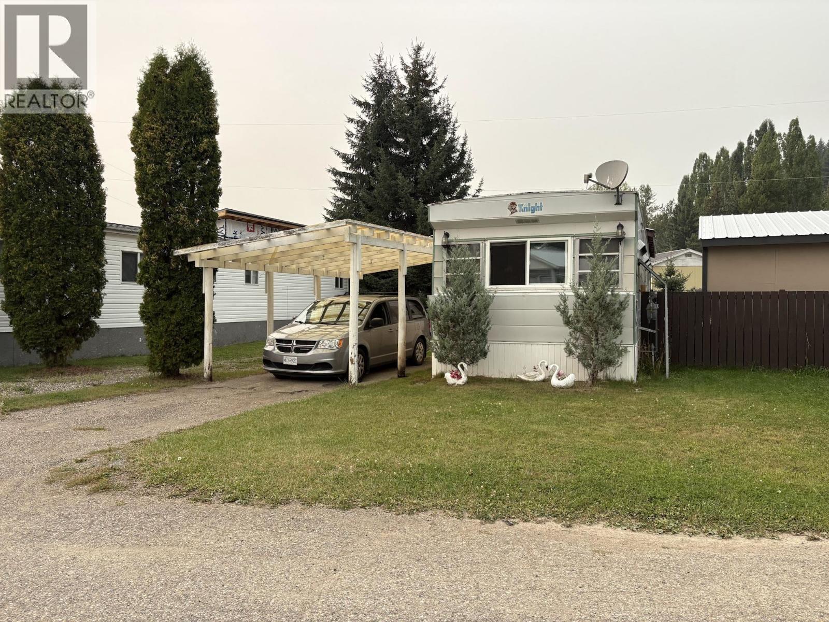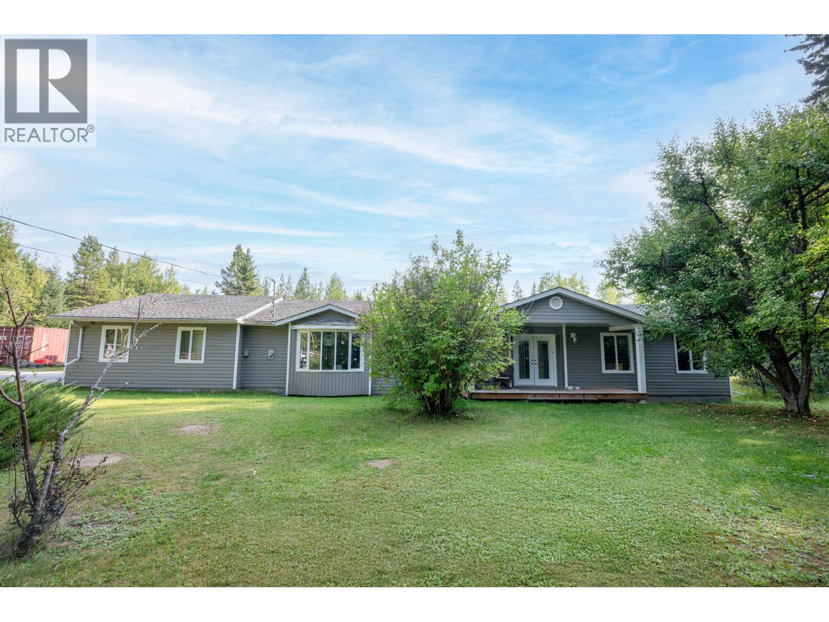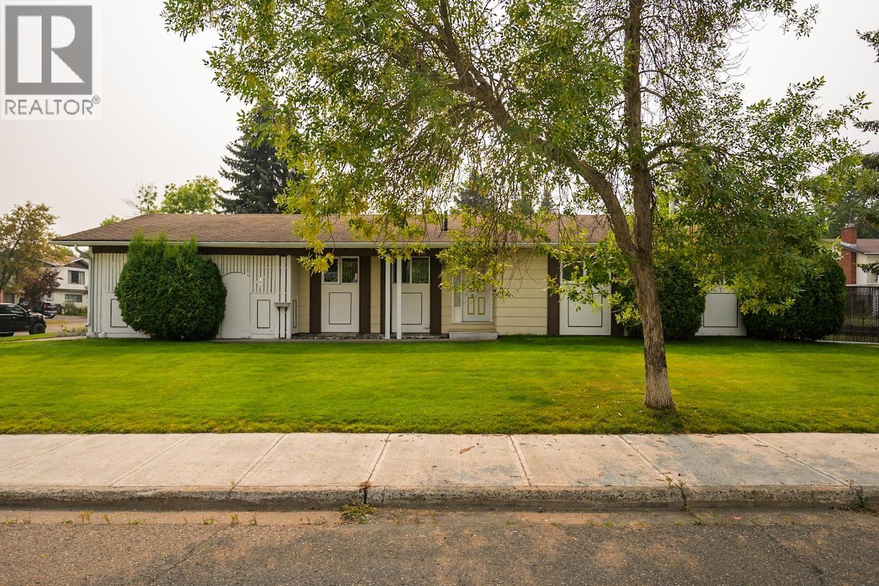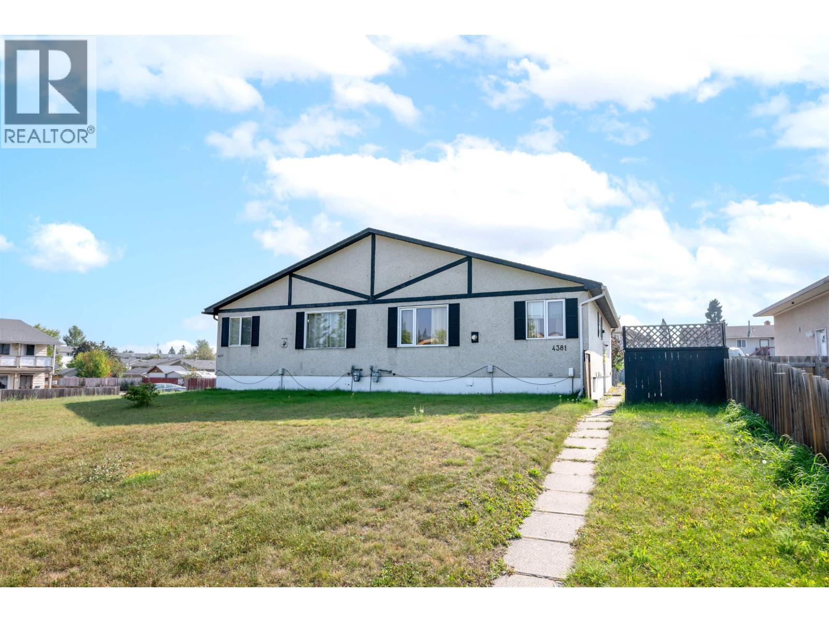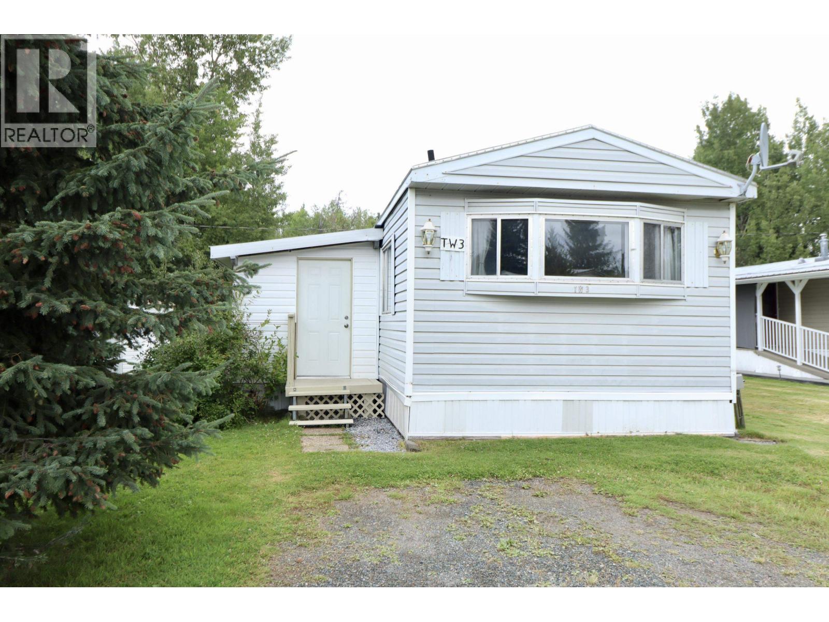- Houseful
- BC
- Wells Barkerville
- V0K
- 7132 Bowron Lake Rd
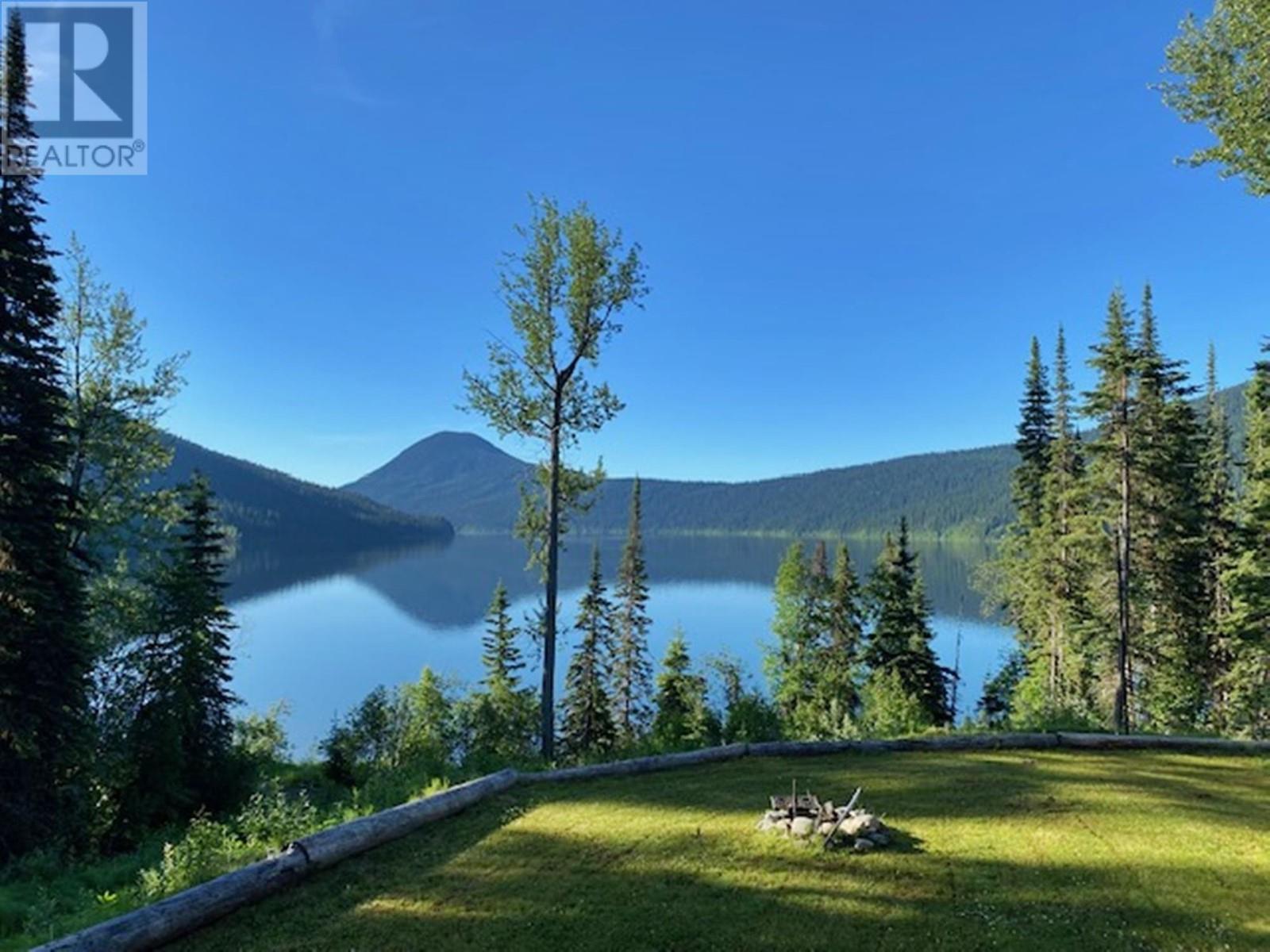
7132 Bowron Lake Rd
7132 Bowron Lake Rd
Highlights
Description
- Home value ($/Sqft)$506/Sqft
- Time on Houseful176 days
- Property typeSingle family
- Lot size7.50 Acres
- Year built2011
- Garage spaces2
- Mortgage payment
Welcome to the peaceful paradise of waterfront living on world famous Bowron Lake! Watch the sun come up from the south-facing deck as it lights up the Cariboo mountain range and brings life to this majestic part of the world. Enjoy the stress-free days spent in the gorgeous 2011 built custom home with tons of natural light and banks of windows facing the lake. 4 beds, 1 bath with modern finishing, Hardi plank siding and vinyl plank floors throughout the main. The main generator is a 2019 Aurora 4cyl diesel tucked away, ready for action inside the sea can shop. Main shop, for your boats & toys, Is 32x48 fully finished with 13'6 doors, huge mezzanine and space to build a suite. This once in a lifetime package sits on just over 7 private acres with approx. 160m of south facing waterfront. (id:55581)
Home overview
- Heat source Propane, wood
- Heat type Radiant/infra-red heat
- # total stories 2
- Roof Conventional
- # garage spaces 2
- Has garage (y/n) Yes
- # full baths 1
- # total bathrooms 1.0
- # of above grade bedrooms 4
- Has fireplace (y/n) Yes
- View Lake view, mountain view, view (panoramic)
- Lot dimensions 7.5
- Lot size (acres) 7.5
- Building size 1679
- Listing # R2977551
- Property sub type Single family residence
- Status Active
- Office 2.743m X 3.048m
Level: Above - 4th bedroom 3.556m X 3.708m
Level: Above - 3rd bedroom 3.556m X 3.708m
Level: Above - Family room 4.648m X 3.226m
Level: Above - 2nd bedroom 3.556m X 3.734m
Level: Main - Foyer 3.962m X 1.524m
Level: Main - Kitchen 3.226m X 3.175m
Level: Main - Living room 5.944m X 4.267m
Level: Main - Laundry 1.524m X 1.524m
Level: Main - Dining room 2.667m X 3.353m
Level: Main - Primary bedroom 3.556m X 3.734m
Level: Main
- Listing source url Https://www.realtor.ca/real-estate/28020488/7132-bowron-lake-road-wells-barkerville
- Listing type identifier Idx

$-2,266
/ Month






