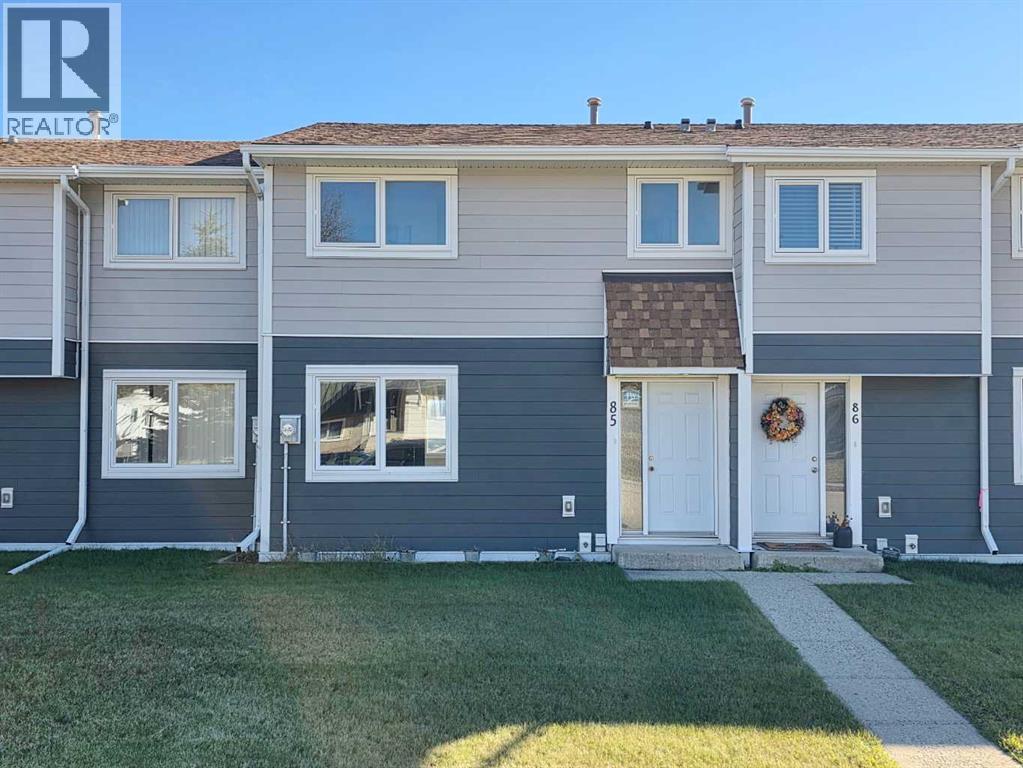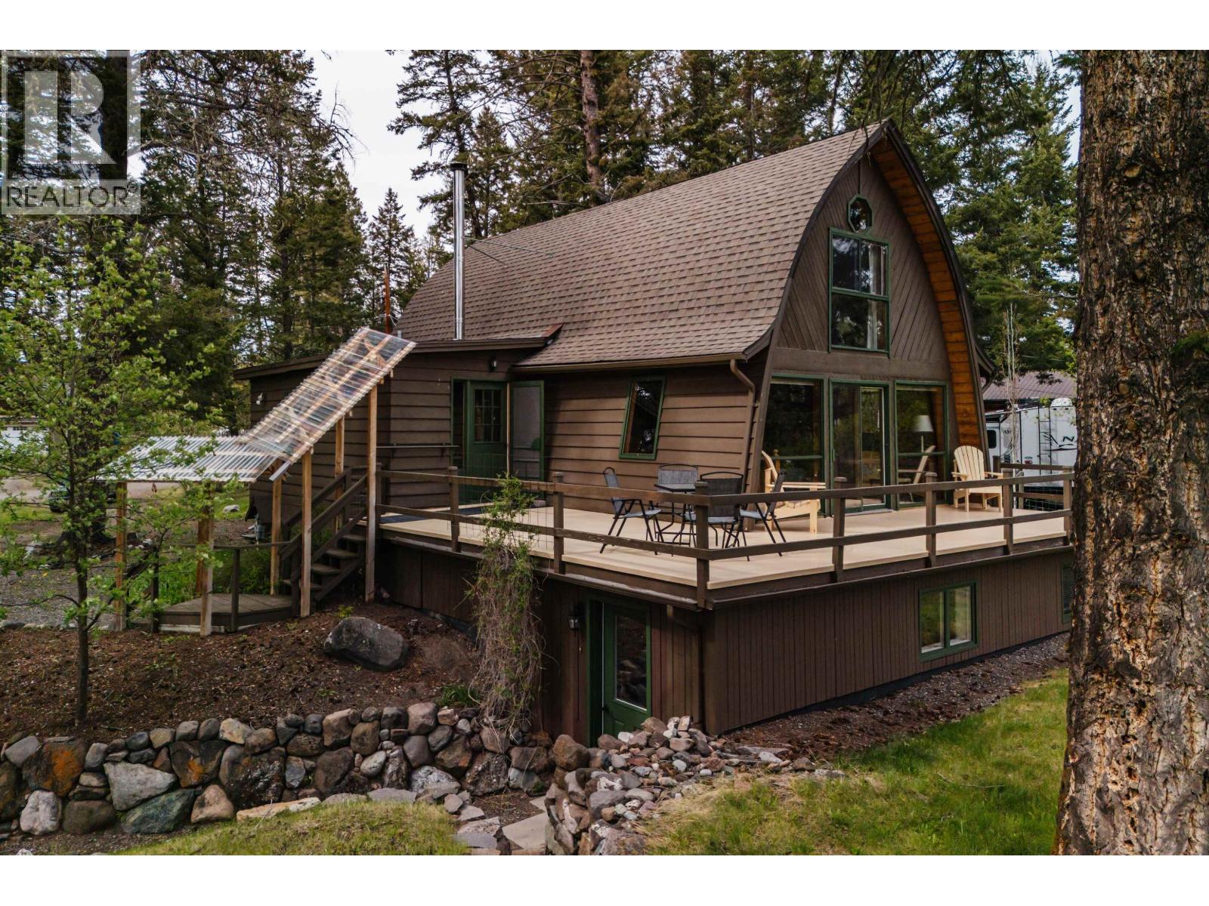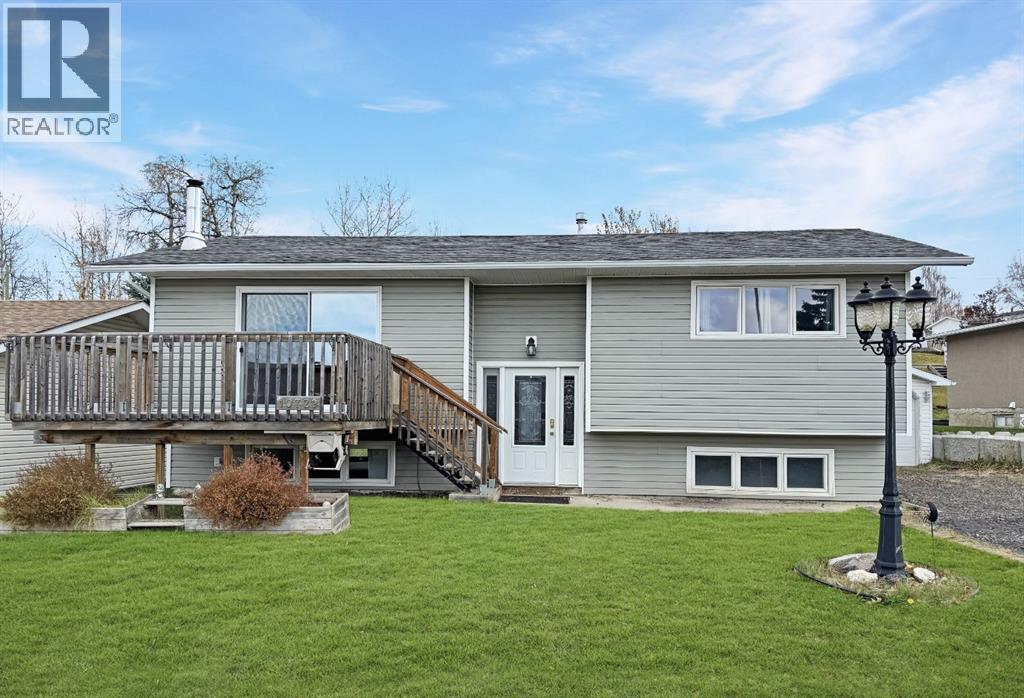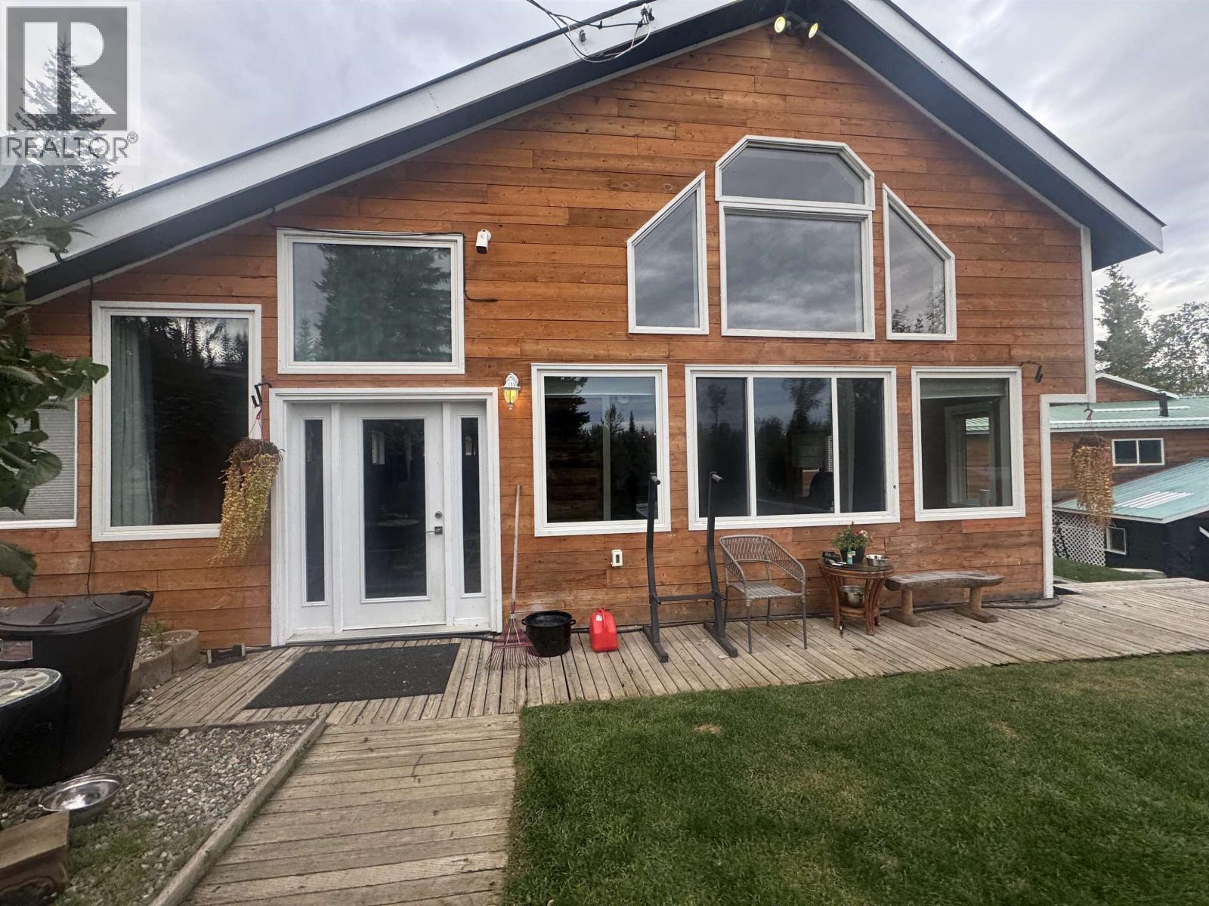
Highlights
Description
- Home value ($/Sqft)$354/Sqft
- Time on Houseful46 days
- Property typeSingle family
- StyleRanch
- Year built1998
- Garage spaces2
- Mortgage payment
* PREC - Personal Real Estate Corporation. Shop lover’s special with year-round comfort—4337 Mildred Ave pairs a spotless 2-bed, 1-bath, 933 sq ft home (1998) with a 30x26 detached shop/garage and a massive insulated loft, plumbed half bath and balcony. Bright, easy-care layout with lots of windows; 4-ft crawl space. New electric furnace, upgraded 200-amp service, all appliances incl. built-in microwave. Oversized, nicely landscaped lot with fenced backyard, covered front and back decks, alley access, and weekly garbage pickup. Across from the elementary/high school—walk to everything. Loft offers studio/workspace or guest area and could suit a future suite (buyer to verify with local authority). Furnishings negotiable. Steps to Wells amenities and trails; minutes to Barkerville and Bowron Lake. Quick possession possible. (id:63267)
Home overview
- Heat source Electric
- # total stories 1
- Roof Conventional
- # garage spaces 2
- Has garage (y/n) Yes
- # full baths 2
- # total bathrooms 2.0
- # of above grade bedrooms 2
- Has fireplace (y/n) Yes
- Directions 2171319
- Lot dimensions 8170
- Lot size (acres) 0.19196428
- Listing # R3044377
- Property sub type Single family residence
- Status Active
- Primary bedroom 3.175m X 4.928m
Level: Main - 2nd bedroom 2.667m X 3.683m
Level: Main - Living room 4.064m X 4.445m
Level: Main - Mudroom 2.743m X 2.515m
Level: Main - Kitchen 3.48m X 3.2m
Level: Main - Dining room 3.454m X 3.378m
Level: Main
- Listing source url Https://www.realtor.ca/real-estate/28823784/4337-mildred-avenue-wells-barkerville
- Listing type identifier Idx

$-880
/ Month












