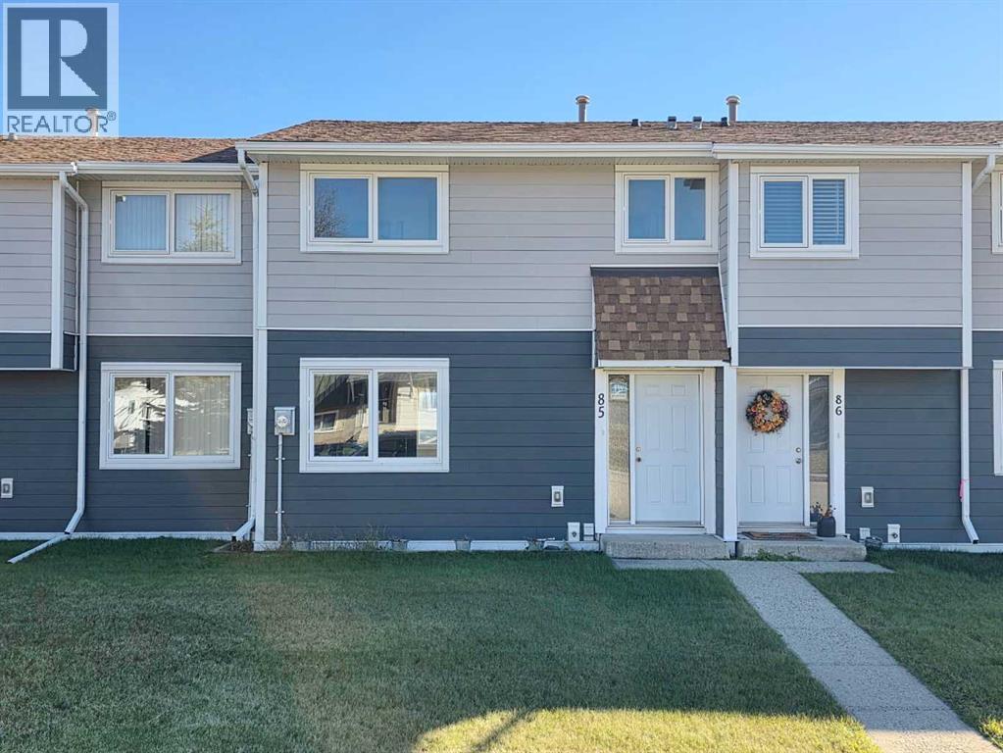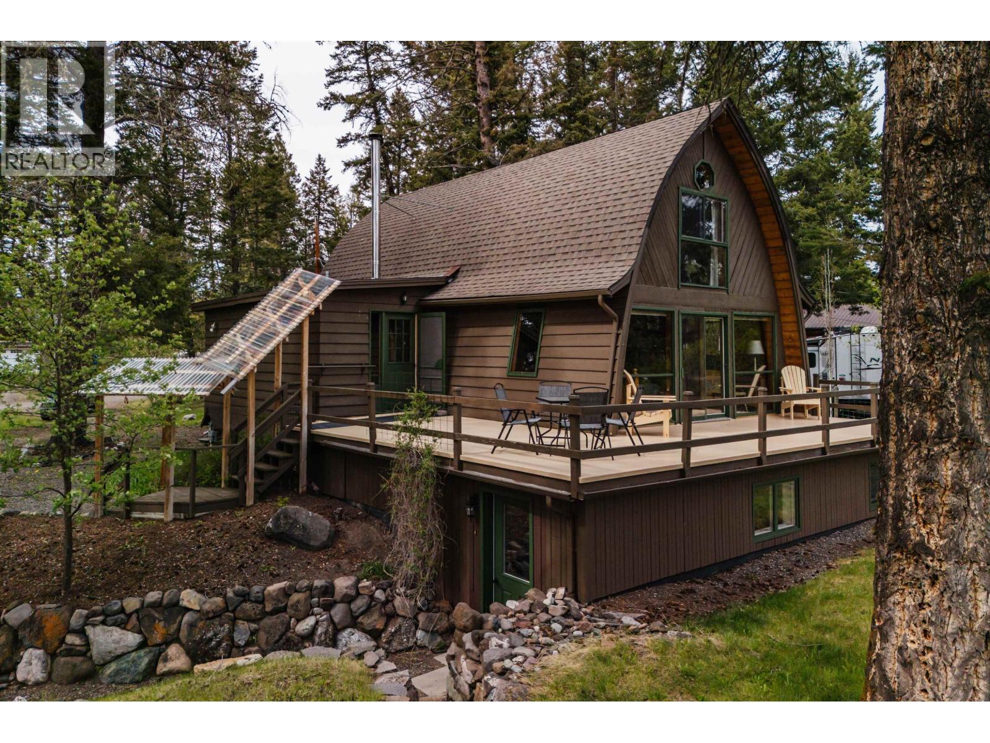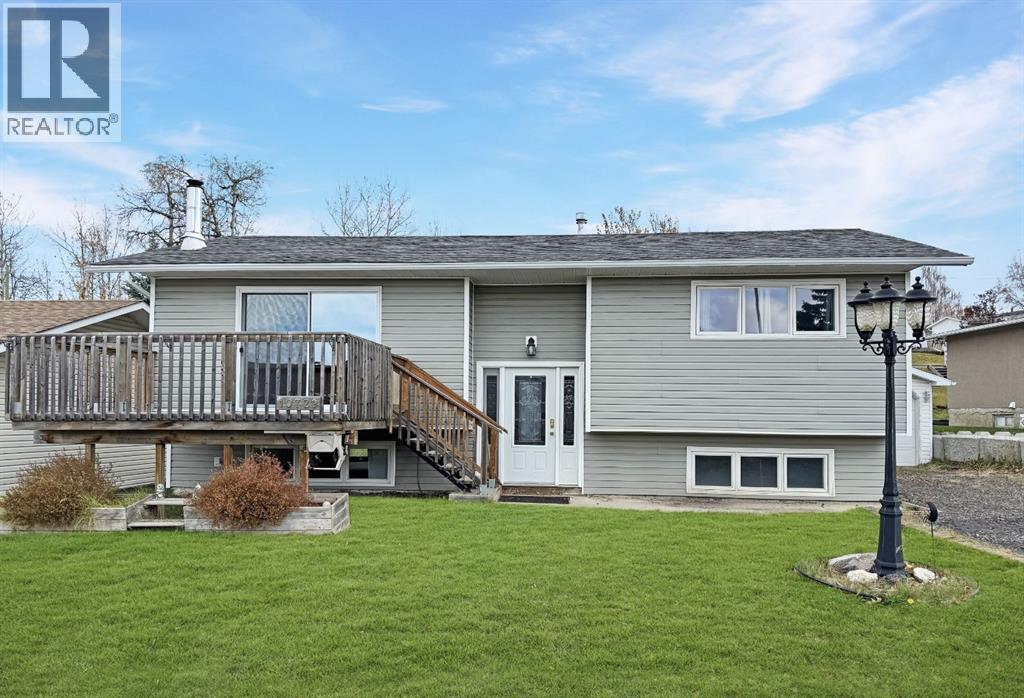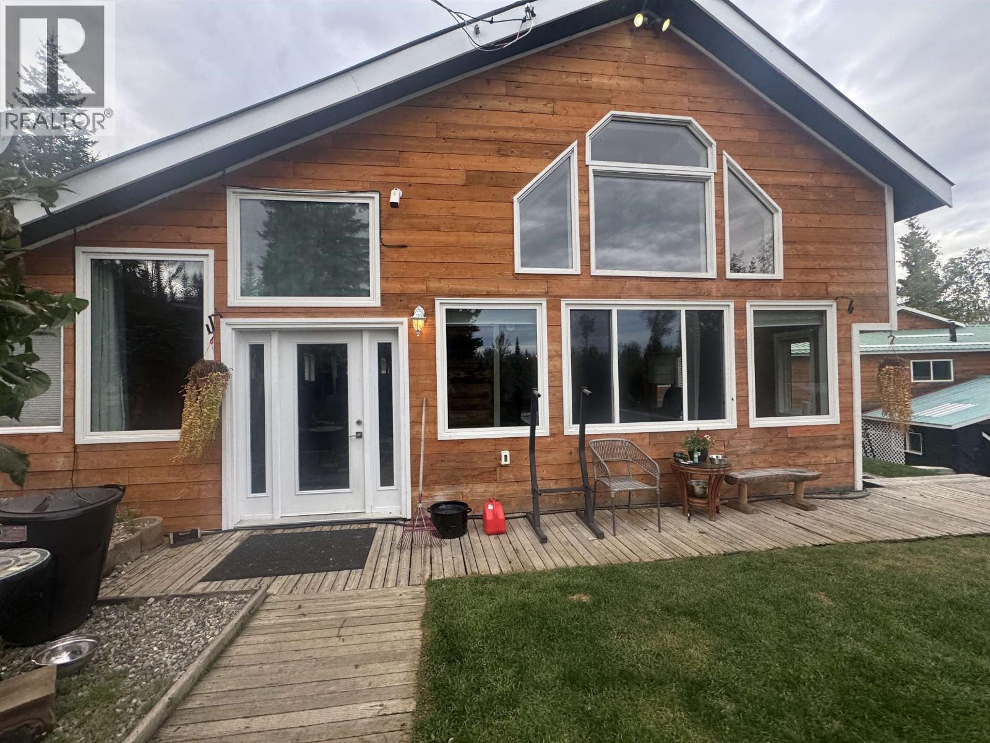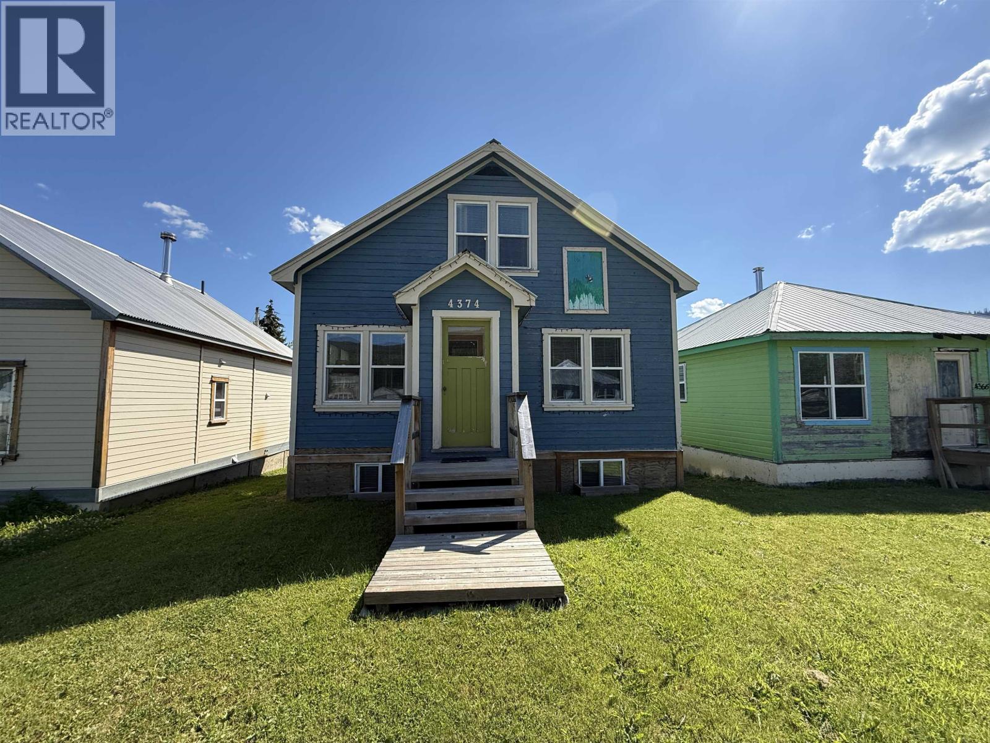
Highlights
This home is
21%
Time on Houseful
77 Days
Wells
0%
Description
- Home value ($/Sqft)$225/Sqft
- Time on Houseful77 days
- Property typeSingle family
- Year built1935
- Mortgage payment
* PREC - Personal Real Estate Corporation. Full of character and charm, this 4 bed, 2 bath home in the heart of Wells, BC offers warmth, comfort, and stunning mountain views! This two-storey with basement includes a bright and cozy living room, a standalone tub in the main bath - perfect for relaxing! There is a second kitchenette downstairs for added space or other potential. The spacious kitchen features lots of cabinet storage, while the hardwood flooring and vintage-style accents preserve the home's timeless appeal. The home sits on a newer ICF foundation. Just down the street from the local school, with outdoor sheds for storage or hobbies, this home is ideal for families or those seeking a peaceful, welcoming community! (id:63267)
Home overview
Amenities / Utilities
- Heat source Electric
Exterior
- # total stories 3
- Roof Conventional
Interior
- # full baths 2
- # total bathrooms 2.0
- # of above grade bedrooms 4
- Has fireplace (y/n) Yes
Location
- View View
- Directions 2211887
Lot/ Land Details
- Lot dimensions 3168
Overview
- Lot size (acres) 0.07443609
- Listing # R3033643
- Property sub type Single family residence
- Status Active
Rooms Information
metric
- 4th bedroom 3.175m X 2.819m
Level: Above - 3rd bedroom 4.089m X 3.886m
Level: Above - Utility 4.801m X 2.565m
Level: Basement - Kitchen 2.819m X 1.981m
Level: Basement - Living room 3.861m X 3.683m
Level: Basement - 2nd bedroom 2.489m X 2.794m
Level: Basement - Primary bedroom 3.429m X 2.921m
Level: Main - Mudroom 0.94m X 1.27m
Level: Main - Living room 4.064m X 3.429m
Level: Main - Kitchen 2.87m X 2.769m
Level: Main - Dining room 2.845m X 3.886m
Level: Main
SOA_HOUSEKEEPING_ATTRS
- Listing source url Https://www.realtor.ca/real-estate/28692107/4374-sanders-avenue-wells
- Listing type identifier Idx
The Home Overview listing data and Property Description above are provided by the Canadian Real Estate Association (CREA). All other information is provided by Houseful and its affiliates.

Lock your rate with RBC pre-approval
Mortgage rate is for illustrative purposes only. Please check RBC.com/mortgages for the current mortgage rates
$-933
/ Month25 Years fixed, 20% down payment, % interest
$
$
$
%
$
%

Schedule a viewing
No obligation or purchase necessary, cancel at any time
Nearby Homes
Real estate & homes for sale nearby



