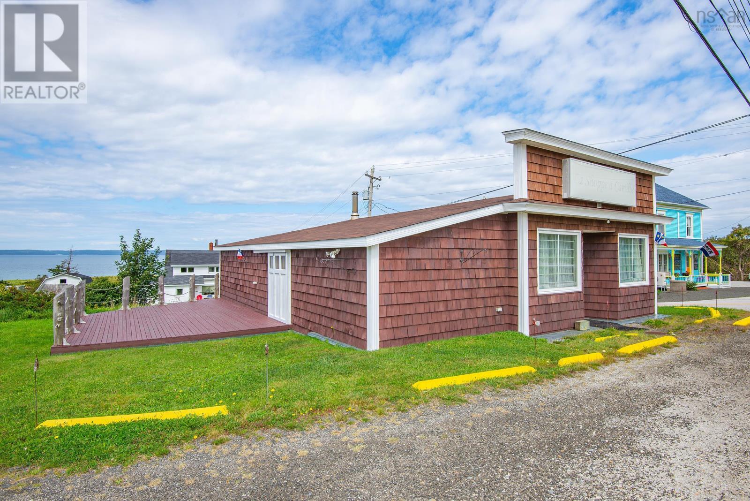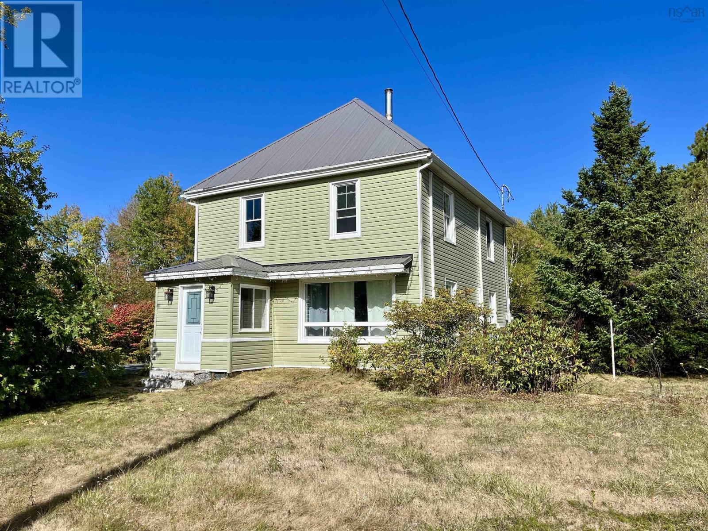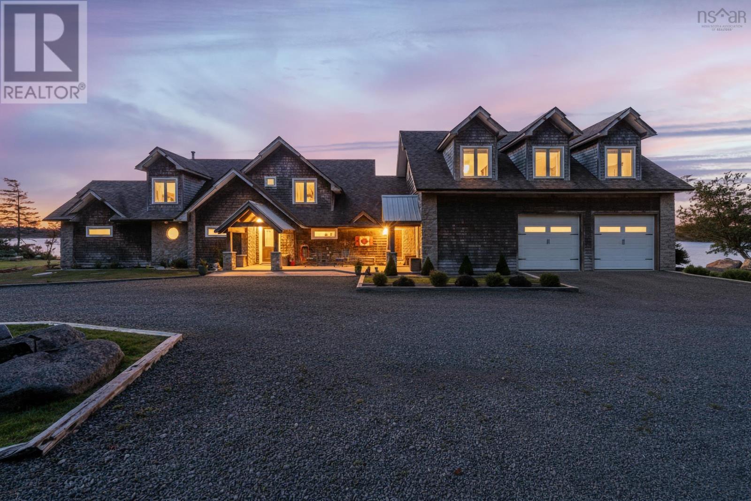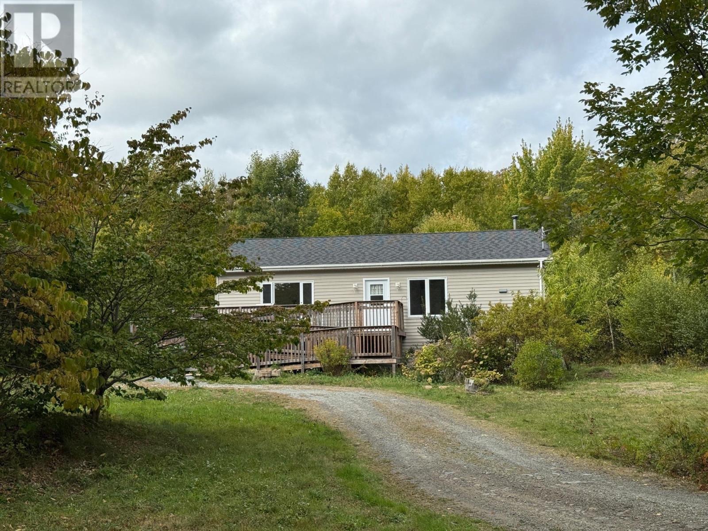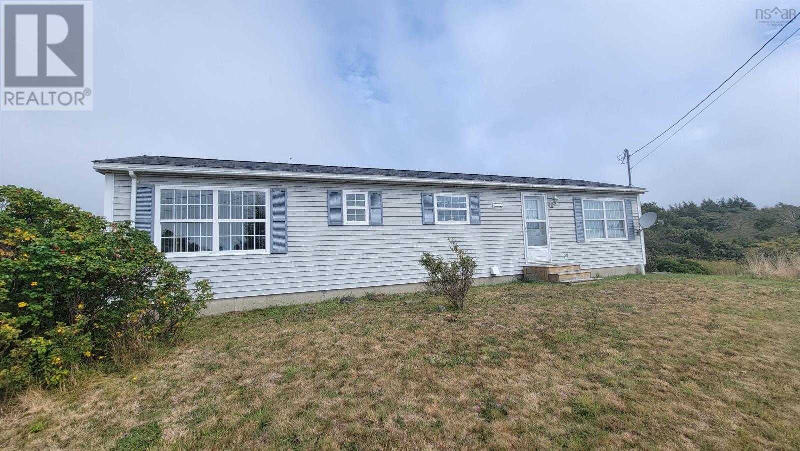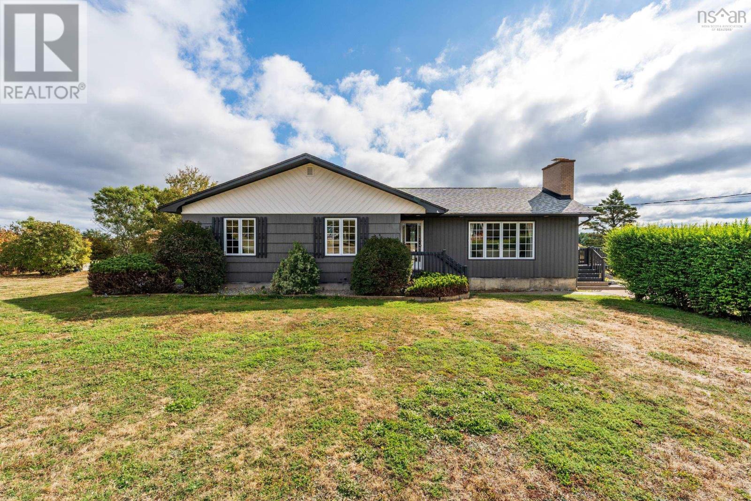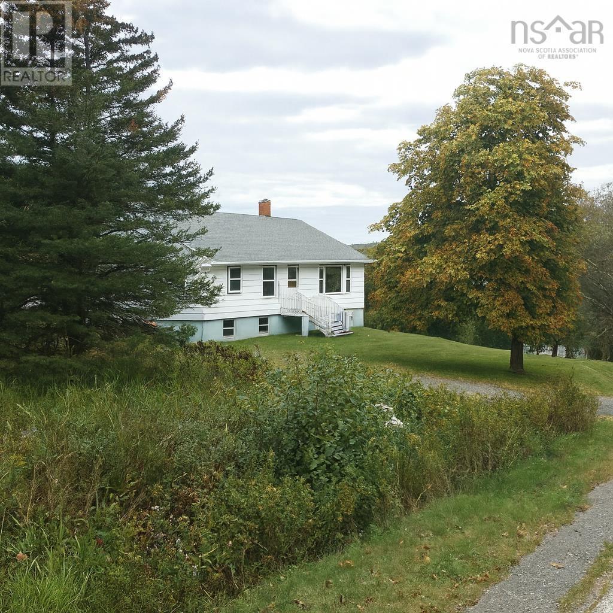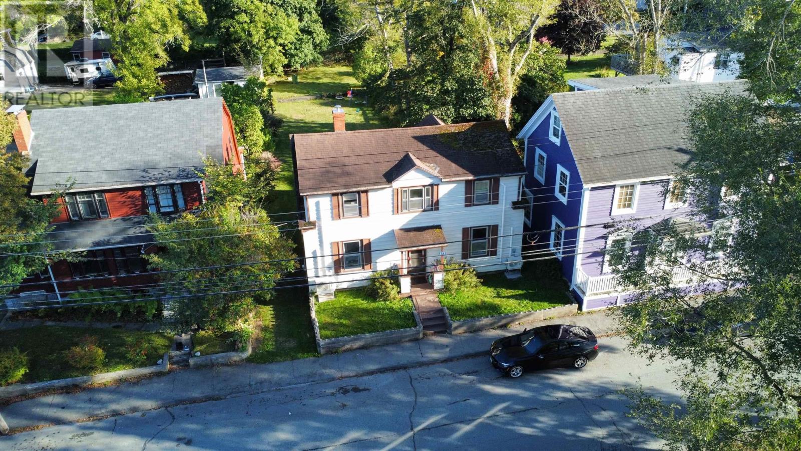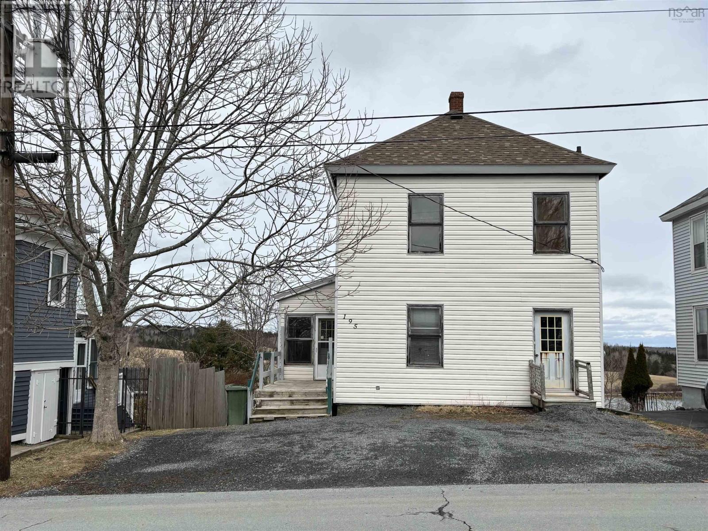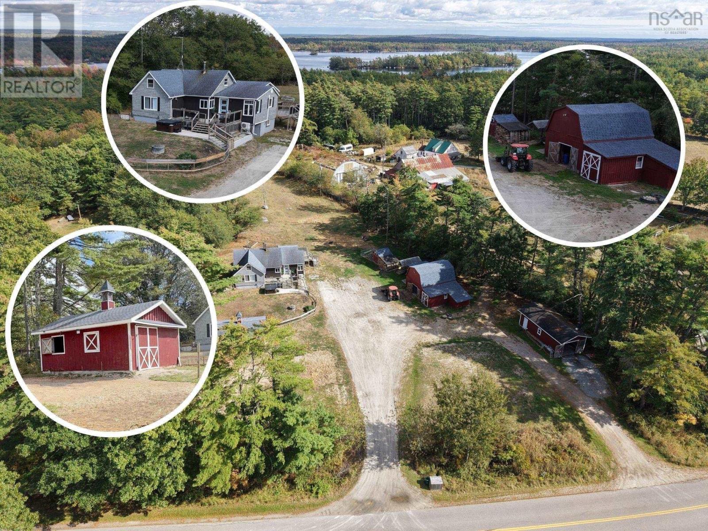
Highlights
Description
- Home value ($/Sqft)$181/Sqft
- Time on Housefulnew 3 hours
- Property typeSingle family
- Lot size1.53 Acres
- Mortgage payment
Nestled in the desirable Welshtown, this charming property is just 10 minutes from the town of Shelburne and sprawls over 1.5 acres, making it an ideal retreat for downsizers or Horse and Farm enthusiast alike. Boasting over 1200 ft.² on the main level this large one bedroom home features modern upgrades, including newly shingled roof, new windows, siding, hot water tank, and more. In addition, the newly renovated sunporch and bathroom offer a modern inviting space. There is ample opportunity to expand further into the attic or basement for additional bedrooms. The exterior offers two large expansive barns, a chicken coop and wood storage space perfect for housing cattle, horses or any animals you may wish to keep. A fully wired garage with a concrete floor provides extra storage or workspace. The back yard is securely fenced and wired, ensuring your livestock, stay safe and where they belong. This property combines rural charm with modern conveniences, offering a unique opportunity to embrace country life. (id:63267)
Home overview
- Cooling Heat pump
- Sewer/ septic Septic system
- # total stories 2
- Has garage (y/n) Yes
- # full baths 1
- # total bathrooms 1.0
- # of above grade bedrooms 10
- Flooring Laminate, vinyl, vinyl plank
- Community features Recreational facilities, school bus
- Subdivision Welshtown
- Lot desc Landscaped
- Lot dimensions 1.53
- Lot size (acres) 1.53
- Building size 1520
- Listing # 202524450
- Property sub type Single family residence
- Status Active
- Foyer 5.1m X 14.07m
Level: Main - Kitchen 12m X 14.1m
Level: Main - Living room 18.08m X 13.07m
Level: Main - Dining room 13.04m X 10.07m
Level: Main - Bedroom 15.07m X 16.01m
Level: Main - Bathroom (# of pieces - 1-6) 7.06m X 11.09m
Level: Main - Laundry 8.08m X 10.11m
Level: Main
- Listing source url Https://www.realtor.ca/real-estate/28917656/9431-upper-clyde-road-welshtown-welshtown
- Listing type identifier Idx

$-733
/ Month


