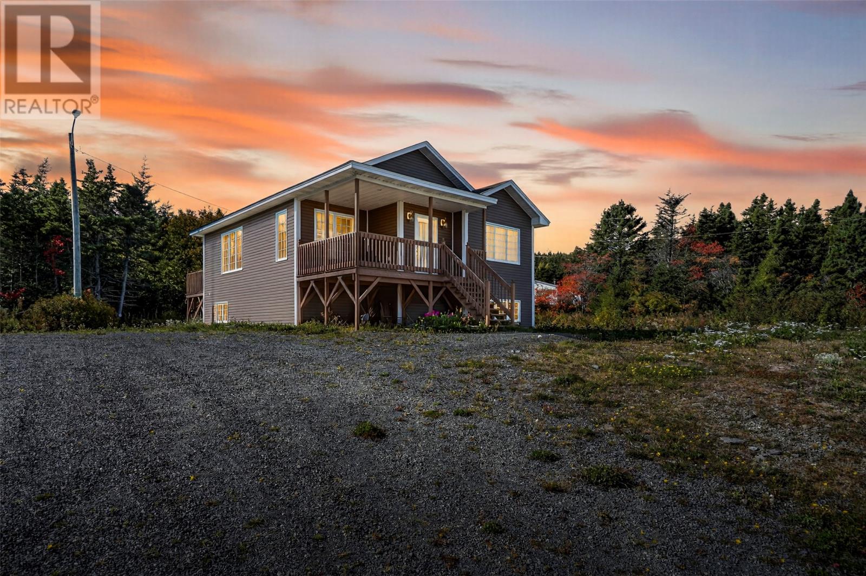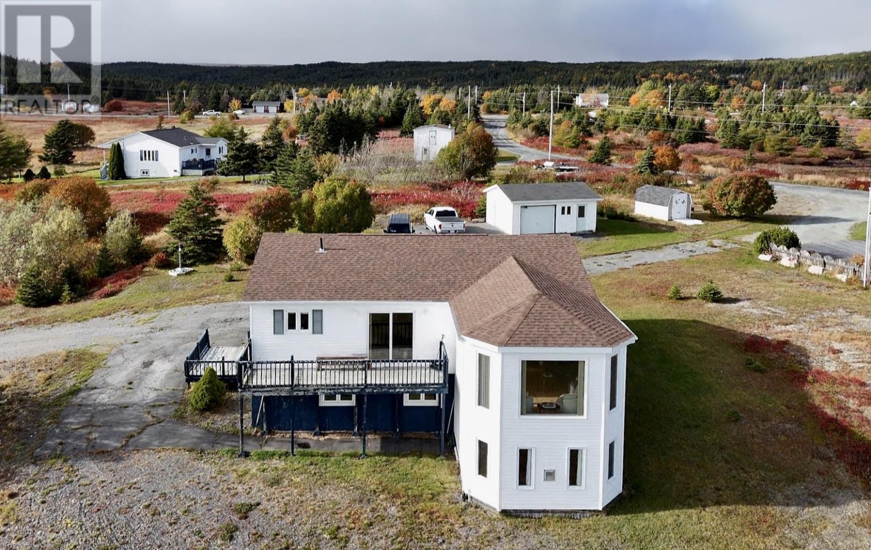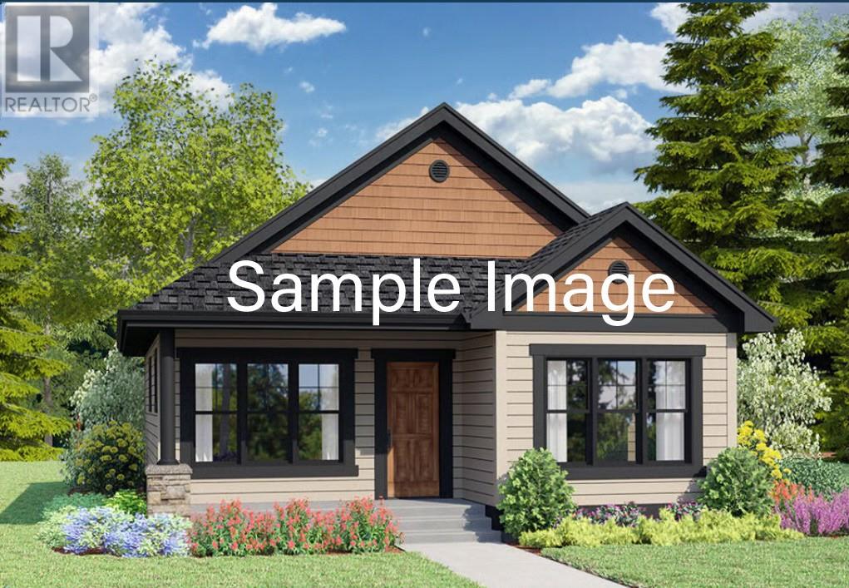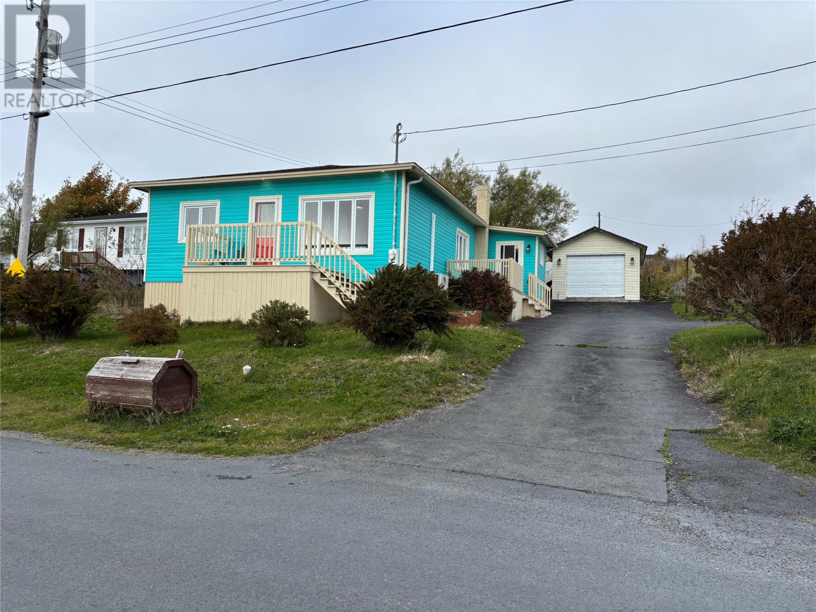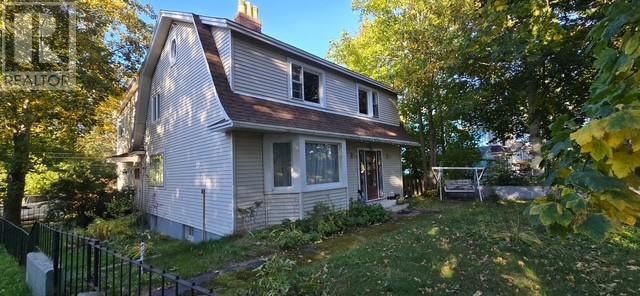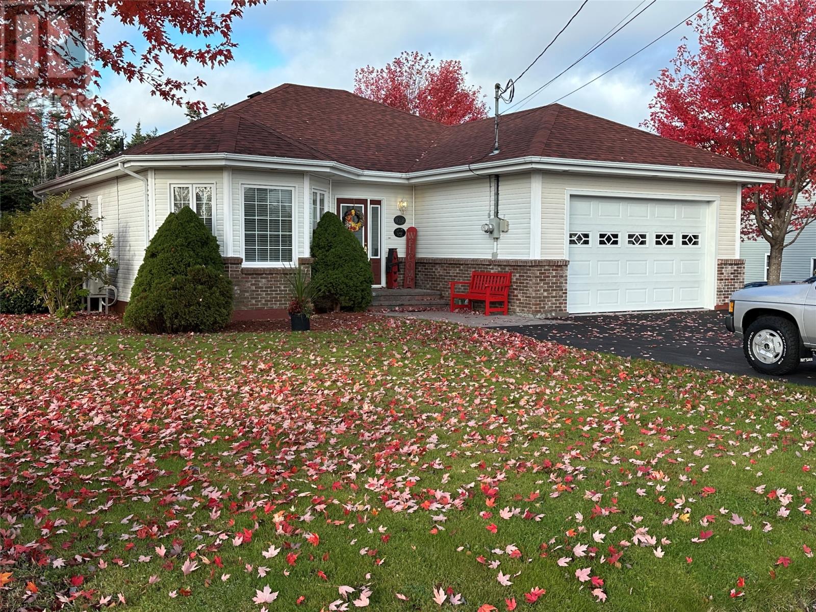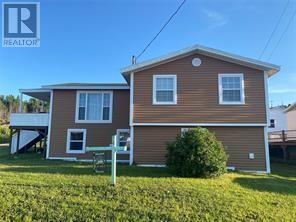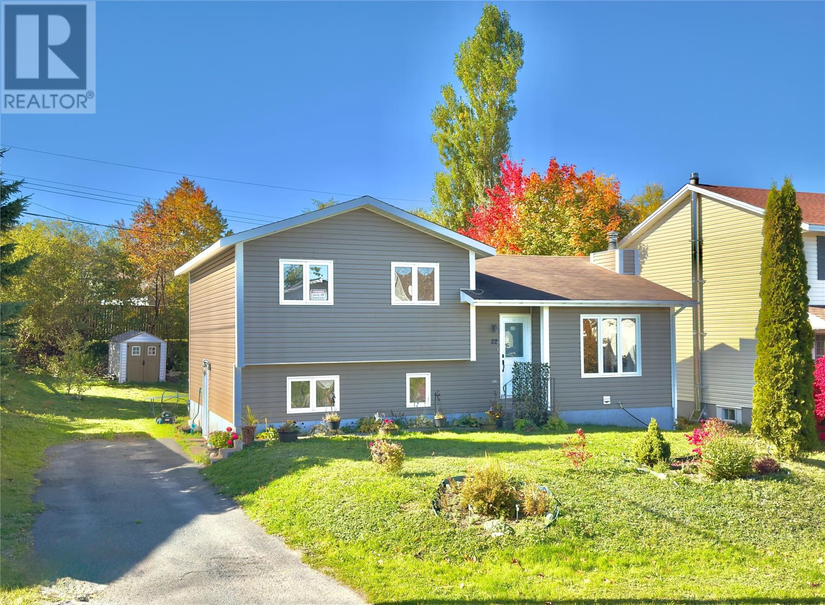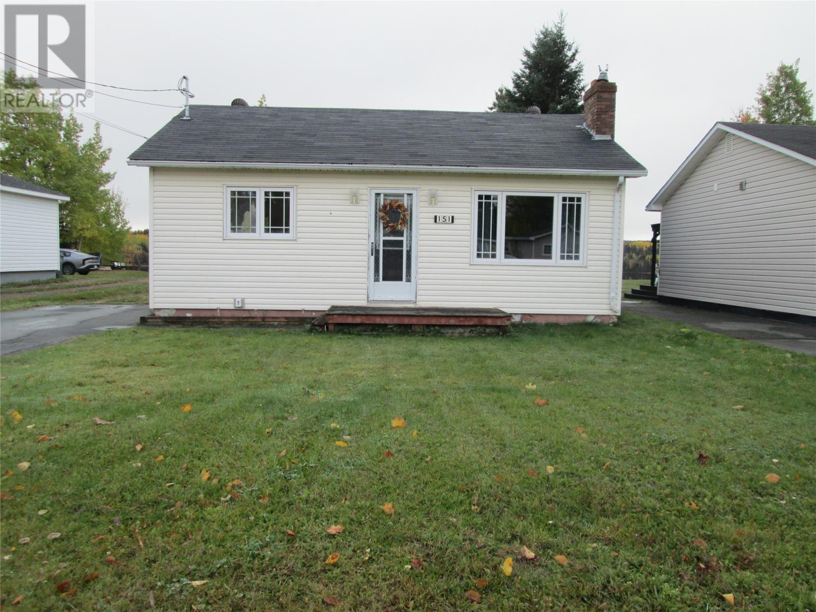- Houseful
- NL
- New Wes Valley
- A0G
- 1 Tuff Sq
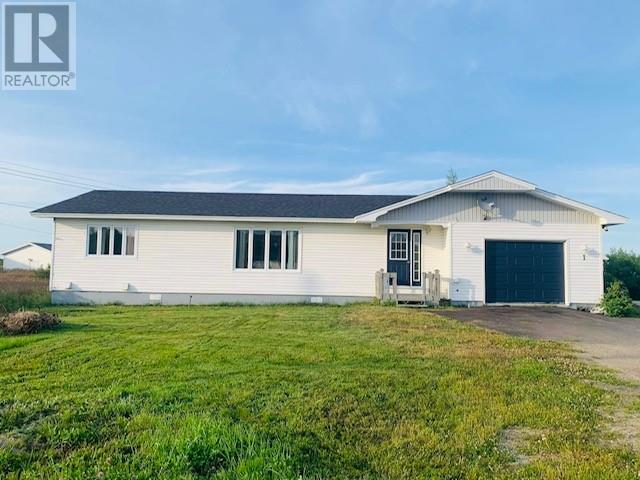
Highlights
Description
- Home value ($/Sqft)$45/Sqft
- Time on Houseful88 days
- Property typeSingle family
- StyleBungalow
- Year built1980
- Mortgage payment
Beautiful view of the water from the back deck of this property located in Wesleyville. Property boasts 3 spacious bedrooms and 1 bathroom. Open concept feel with spacious eat in kitchen and family room just off the kitchen. Walk out from the dining area to the deck with ocean views where you can sit out and have your morning coffee. There is a formal living room as well. Basement has great storage options with utility room and workshop. Electric heating in home. As an added bonus there is duck work for a furnace or woodstove. Attach garage measuring 12x16. 200 amp breaker panel. House comes mostly furnished. Home is ideal for the first time home buyer, retired couple, an investment property or great to use as a home away from home. (id:63267)
Home overview
- Cooling Air exchanger
- Heat source Electric
- Sewer/ septic Septic tank
- # total stories 1
- Has garage (y/n) Yes
- # full baths 1
- # total bathrooms 1.0
- # of above grade bedrooms 3
- Flooring Laminate, other
- View Ocean view, view
- Lot size (acres) 0.0
- Building size 2000
- Listing # 1288440
- Property sub type Single family residence
- Status Active
- Storage 7m X 8m
Level: Basement - Utility 5m X 8m
Level: Basement - Not known 7m X 9m
Level: Basement - Hobby room 5m X 9m
Level: Basement - Porch 4m X 10m
Level: Main - Bedroom 10m X 14m
Level: Main - Not known 12m X 16m
Level: Main - Bedroom 9m X 12m
Level: Main - Bathroom (# of pieces - 1-6) 7m X 10m
Level: Main - Primary bedroom 12m X 14m
Level: Main - Not known 10m X 22m
Level: Main - Living room 12m X 18m
Level: Main - Family room 10m X 12m
Level: Main
- Listing source url Https://www.realtor.ca/real-estate/28659915/1-tuff-square-new-wes-valley
- Listing type identifier Idx

$-240
/ Month

