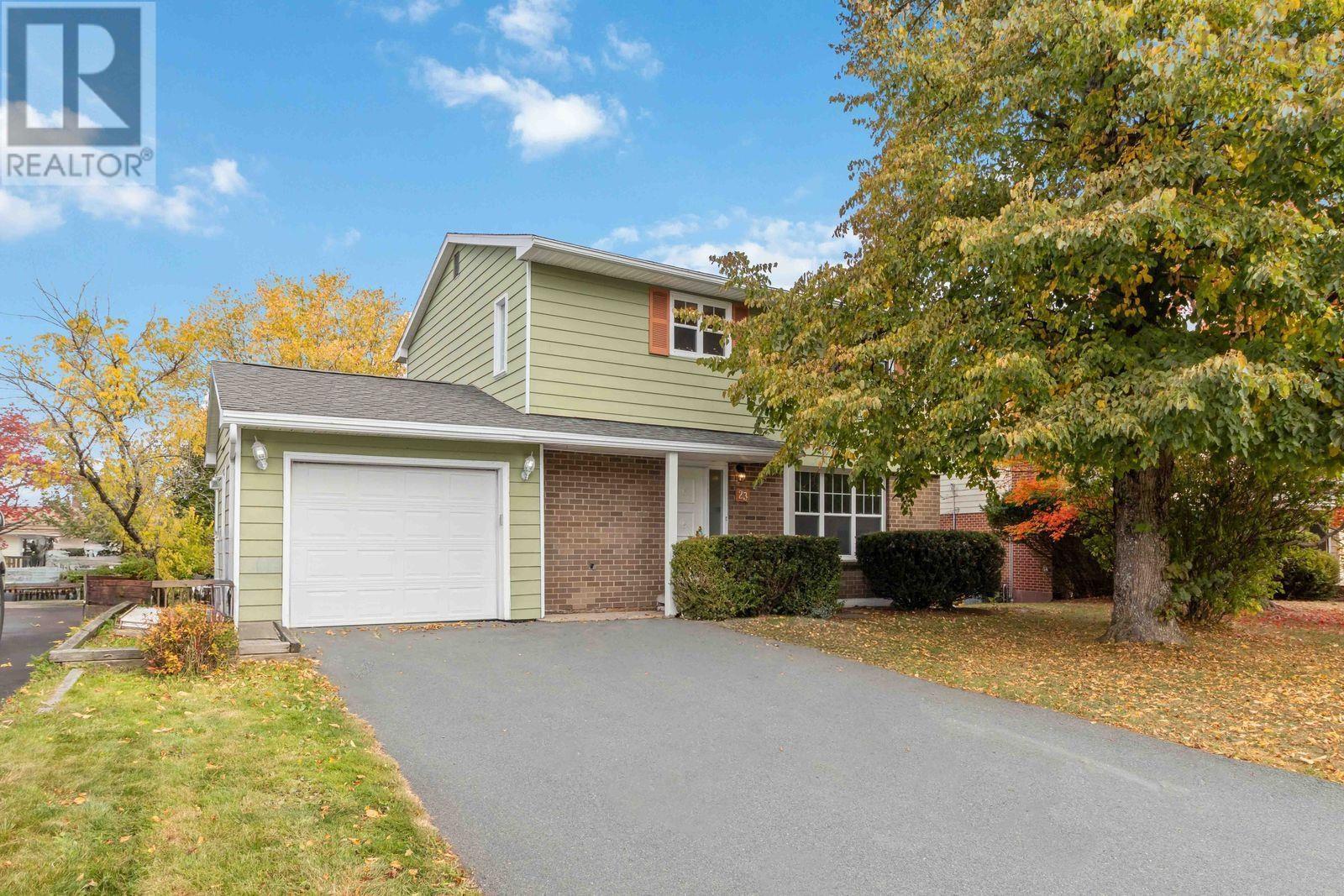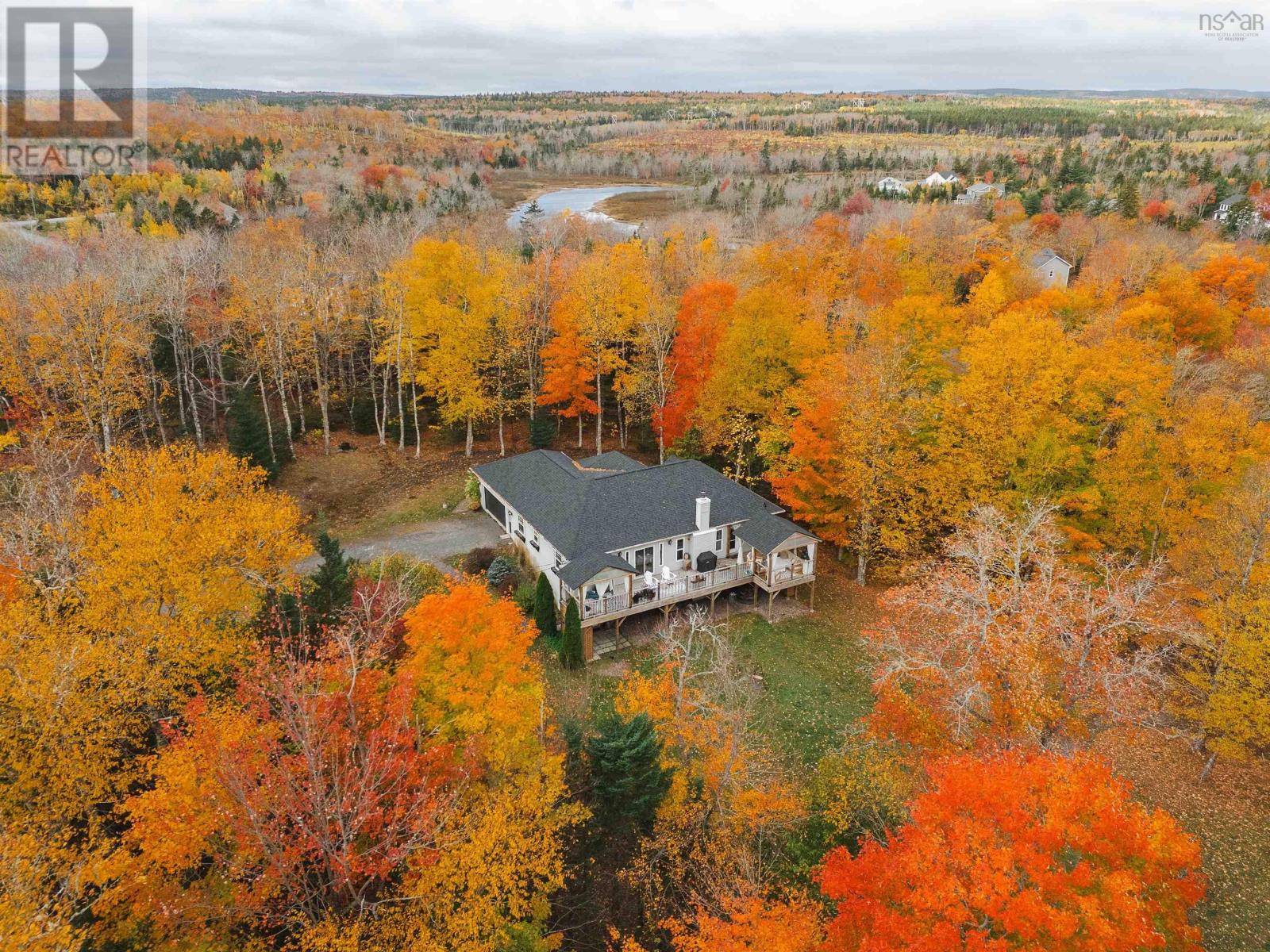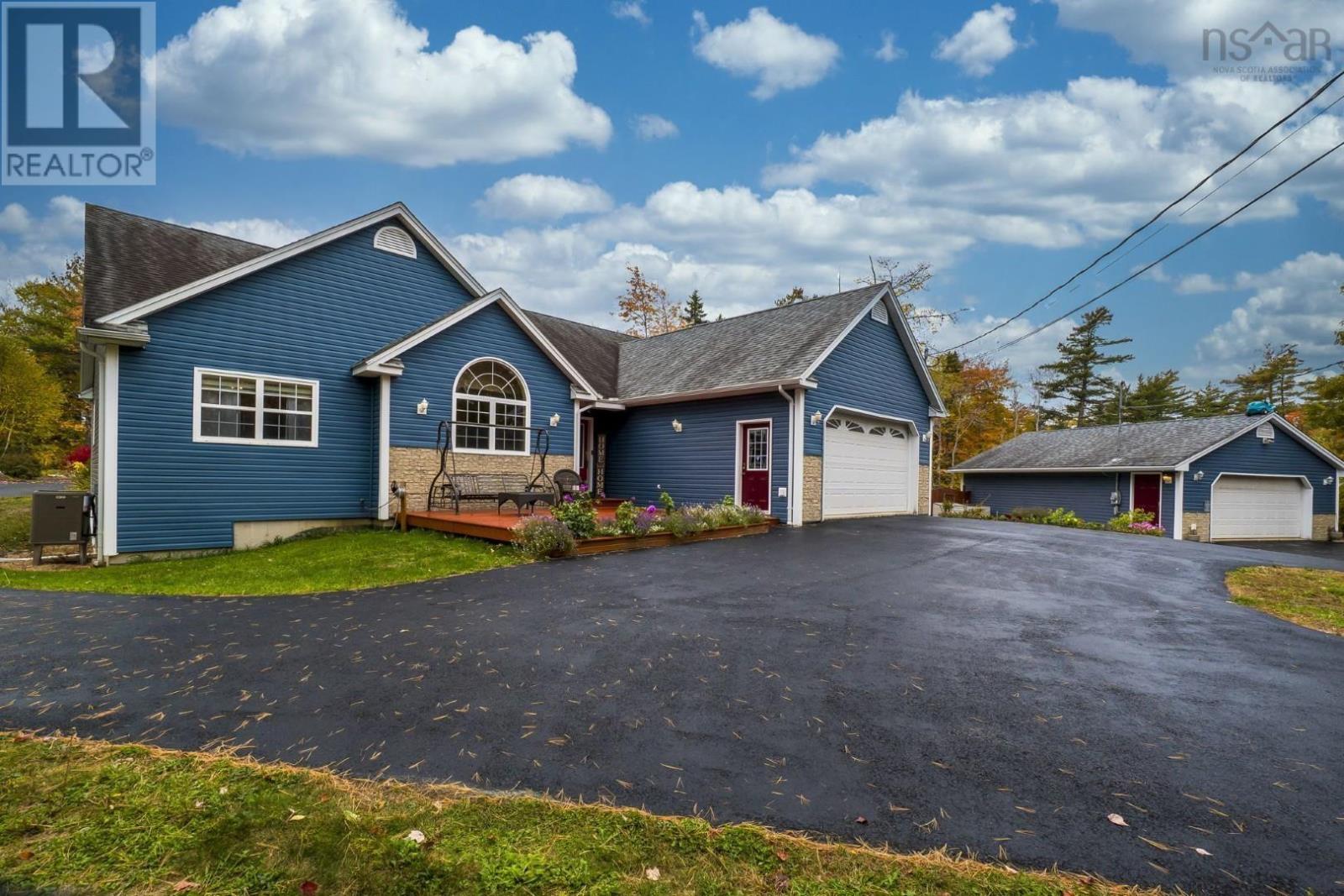- Houseful
- NS
- West Bedford
- B4B
- 139 Hollyhock Way

139 Hollyhock Way
139 Hollyhock Way
Highlights
Description
- Home value ($/Sqft)$301/Sqft
- Time on Houseful116 days
- Property typeSingle family
- Lot size6,216 Sqft
- Year built2013
- Mortgage payment
ATTENTION! The annual power bill is only 822! New solar panels were installed (2023) and an additional heat pump was installed (2024) in primary bedroom based on the existing energy efficient system: central heat pump with a natural gas backup, spray foam insulation, four more natural gas connections, including hot water. All these high efficiency products make it happen to you! This beautiful home located on a prime location in a family friendly neighbourhood with great public schools and close to all amenities in west Bedford. The home boasts an open concept layout and nearly 3,000 square feet of total living space with 3 bedrooms upstairs and 1 Beds+Den in the basement. The home was designed with top quality modern finishes: engineered hardwood floors,9-foot-high natural gas custom stone fireplace(natural gas) and so on. To top it all off, there is an integrated home audio system that allows you to stream music in 4-zones throughout the house. You won't miss this one! (id:63267)
Home overview
- Cooling Heat pump
- Sewer/ septic Municipal sewage system
- # total stories 2
- Has garage (y/n) Yes
- # full baths 3
- # half baths 1
- # total bathrooms 4.0
- # of above grade bedrooms 4
- Flooring Carpeted, engineered hardwood, tile
- Community features Recreational facilities, school bus
- Subdivision West bedford
- Lot desc Landscaped
- Lot dimensions 0.1427
- Lot size (acres) 0.14
- Building size 2988
- Listing # 202515978
- Property sub type Single family residence
- Status Active
- Bedroom 10.8m X 12.2m
Level: 2nd - Ensuite (# of pieces - 2-6) 13.1m X 10.8m
Level: 2nd - Bedroom 10.8m X 11.4m
Level: 2nd - Bathroom (# of pieces - 1-6) 8.5m X 8m
Level: 2nd - Primary bedroom 19.4m X 13.4m
Level: 2nd - Recreational room / games room 17m X 24m
Level: Basement - Bathroom (# of pieces - 1-6) 5.2m X 8.6m
Level: Basement - Den 9.4m X 12.4m
Level: Basement - Bedroom 10.8m X 10.8m
Level: Basement - Bathroom (# of pieces - 1-6) 6.8m X 3.4m
Level: Main - Kitchen 14.8m X 9m
Level: Main - Den 10m X 9m
Level: Main - Living room 15.8m X 20m
Level: Main - Dining nook 14.8m X 8.8m
Level: Main
- Listing source url Https://www.realtor.ca/real-estate/28531240/139-hollyhock-way-west-bedford-west-bedford
- Listing type identifier Idx

$-2,400
/ Month












