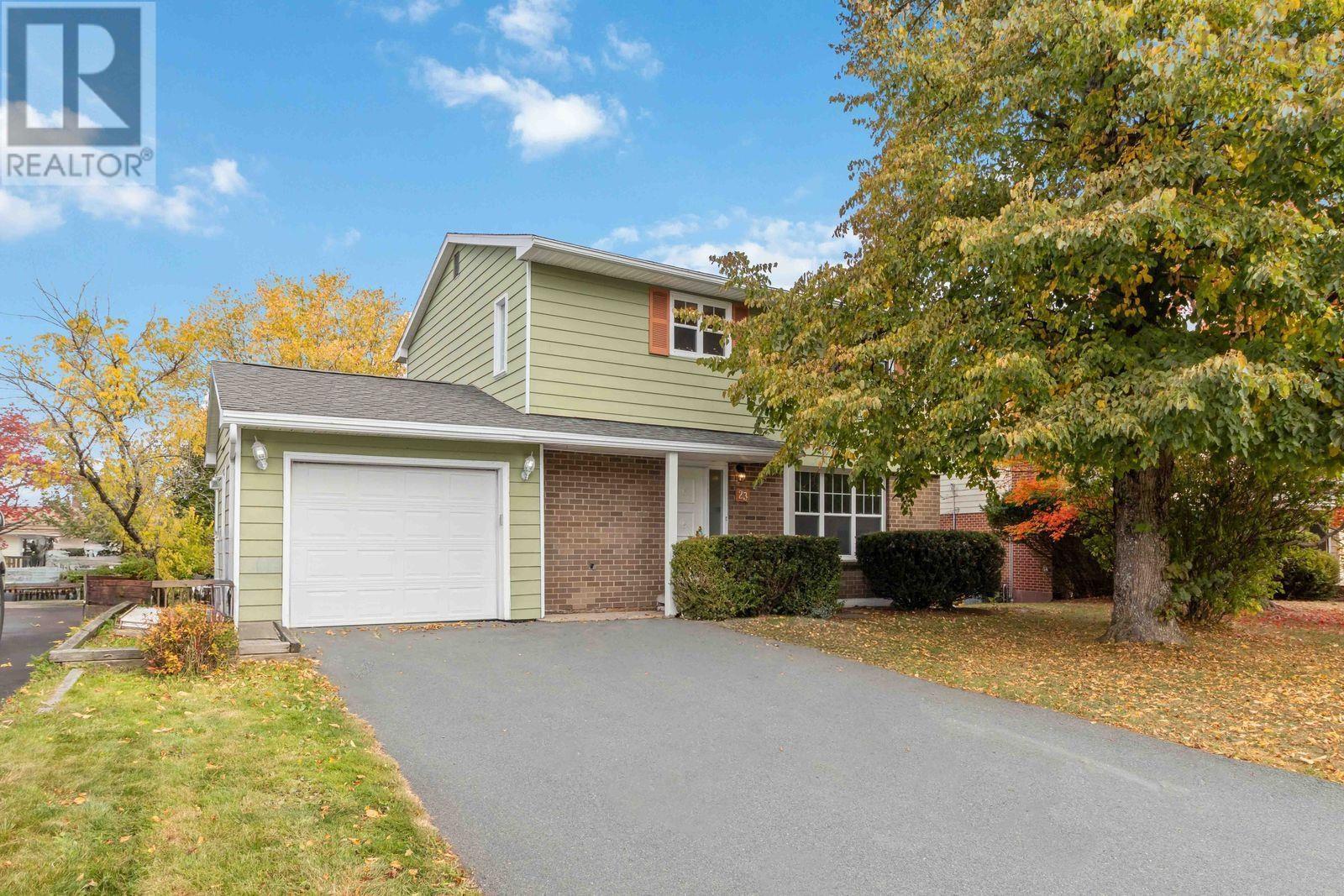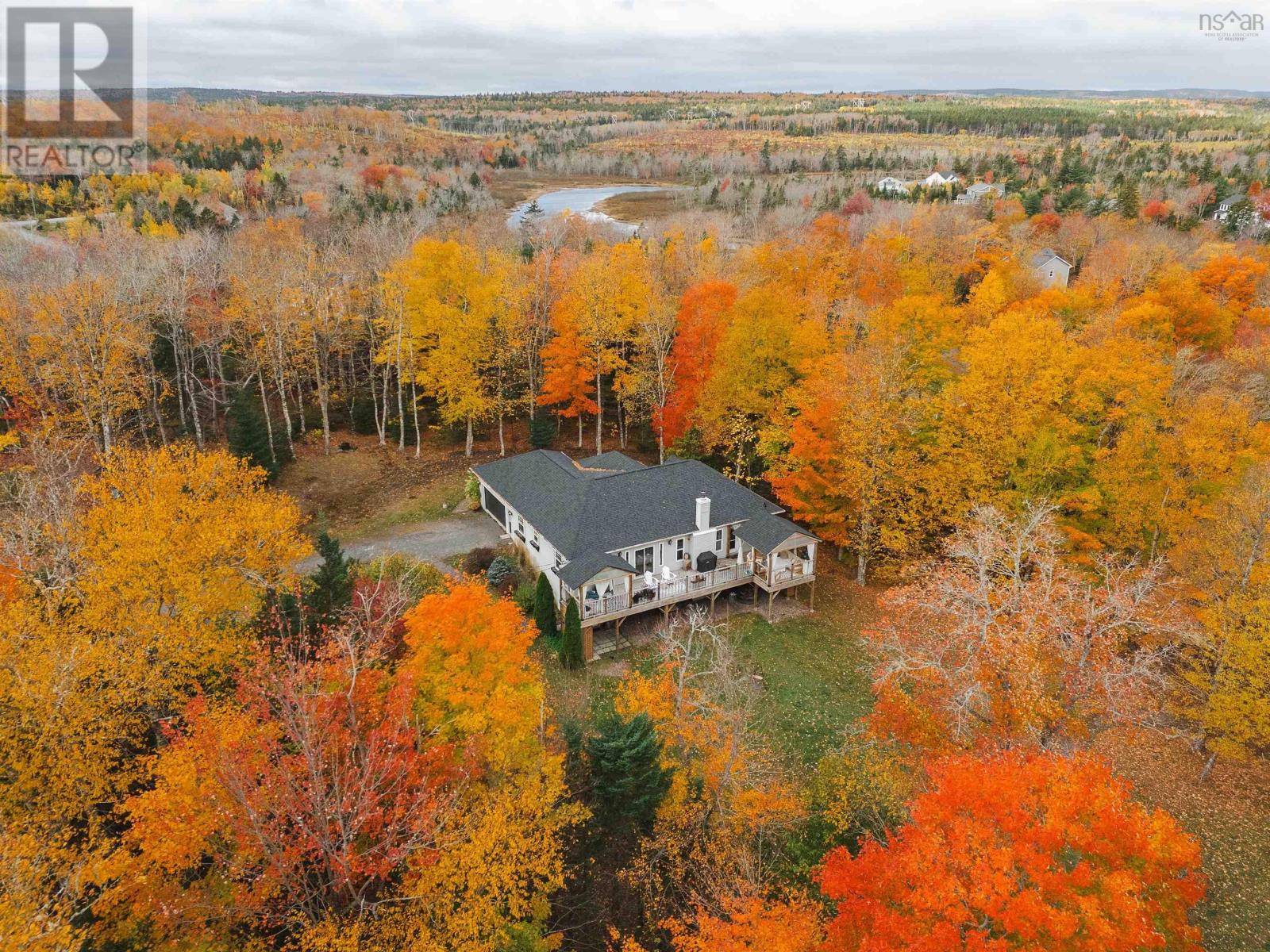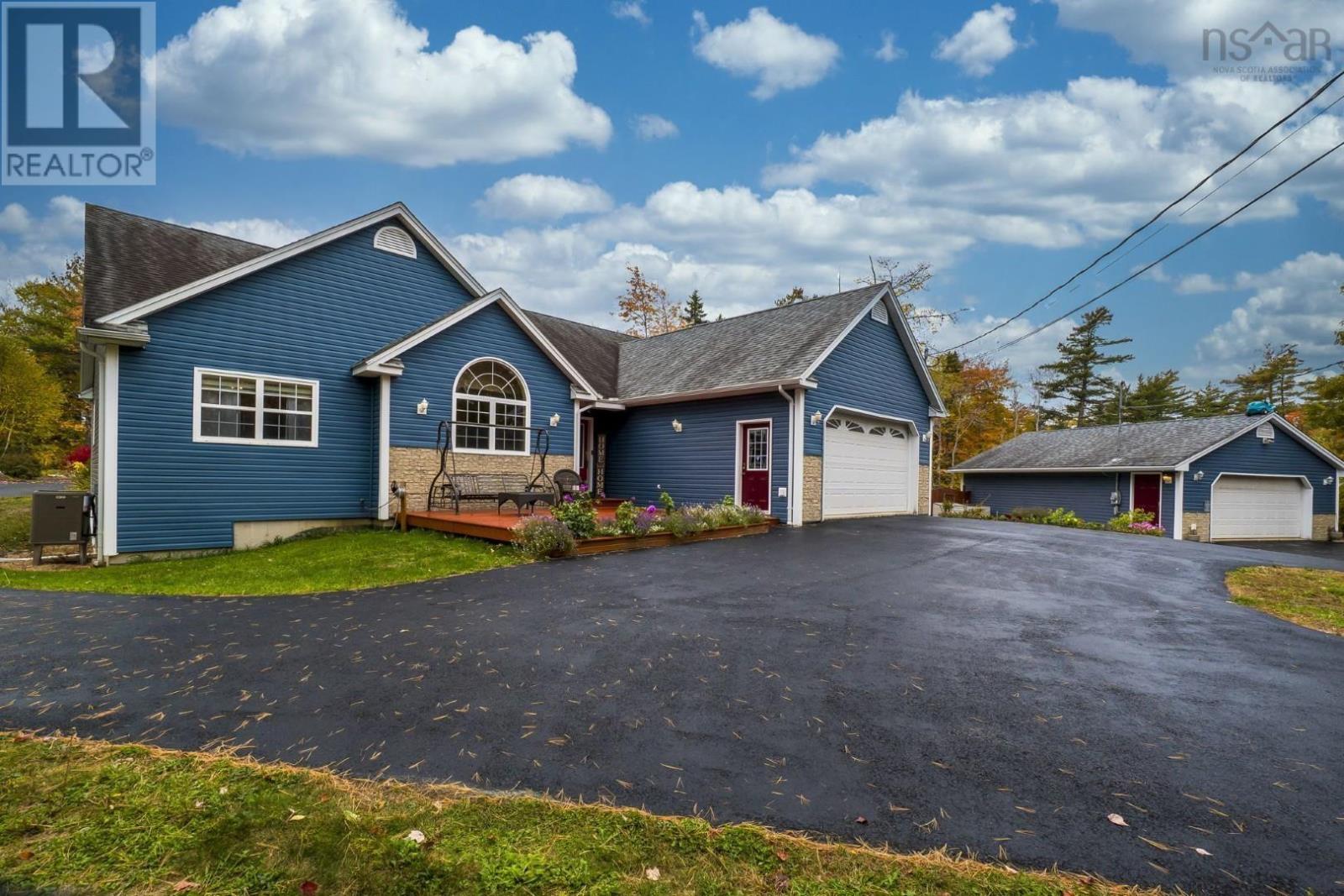- Houseful
- NS
- West Bedford
- B4B
- 267 Gary Martin Drive Unit 212

267 Gary Martin Drive Unit 212
267 Gary Martin Drive Unit 212
Highlights
Description
- Home value ($/Sqft)$426/Sqft
- Time on Houseful98 days
- Property typeSingle family
- Year built2016
- Mortgage payment
Welcome to easy living in this spacious 2-bedroom, 2-bath condo, perfectly situated in a quiet, well-run building that backs onto peaceful green space. Whether you're a first-time buyer or looking to downsize, this home is ideal for anyone who wants to skip the stress of home maintenance and just enjoy life. With hassle-free features like a heat pump for cooling, natural gas hot water baseboard heating, and your own parking and storage, everything is set up for comfort and convenience. Close the door and goworry-free living starts here. Condo fee includes heat and water. Vacant and ready to move in. Parking and storage #46. Storage is 4'x10' On the 6th floor (top) there is a fitness centre and common room. Lockbox on bike rack to left of front door. (id:63267)
Home overview
- Cooling Heat pump
- Sewer/ septic Municipal sewage system
- # total stories 1
- Has garage (y/n) Yes
- # full baths 2
- # total bathrooms 2.0
- # of above grade bedrooms 2
- Flooring Laminate
- Community features Recreational facilities, school bus
- Subdivision West bedford
- Lot desc Landscaped
- Lot size (acres) 0.0
- Building size 1288
- Listing # 202517752
- Property sub type Single family residence
- Status Active
- Living room 11.3m X 21.4m
Level: Main - Primary bedroom 9.11m X 14.8m
Level: Main - Foyer 14m X 8.6m
Level: Main - Other NaNm X 6.2m
Level: Main - Laundry 7.8m X 7.6m
Level: Main - Bedroom 10.1m X 16.8m
Level: Main - Bathroom (# of pieces - 1-6) NaNm X 8.11m
Level: Main - Dining room 10.6m X 16.9m
Level: Main - Ensuite (# of pieces - 2-6) NaNm X 8.3m
Level: Main - Kitchen 9.1m X 12.7m
Level: Main
- Listing source url Https://www.realtor.ca/real-estate/28611095/212-267-gary-martin-drive-west-bedford-west-bedford
- Listing type identifier Idx

$-922
/ Month












