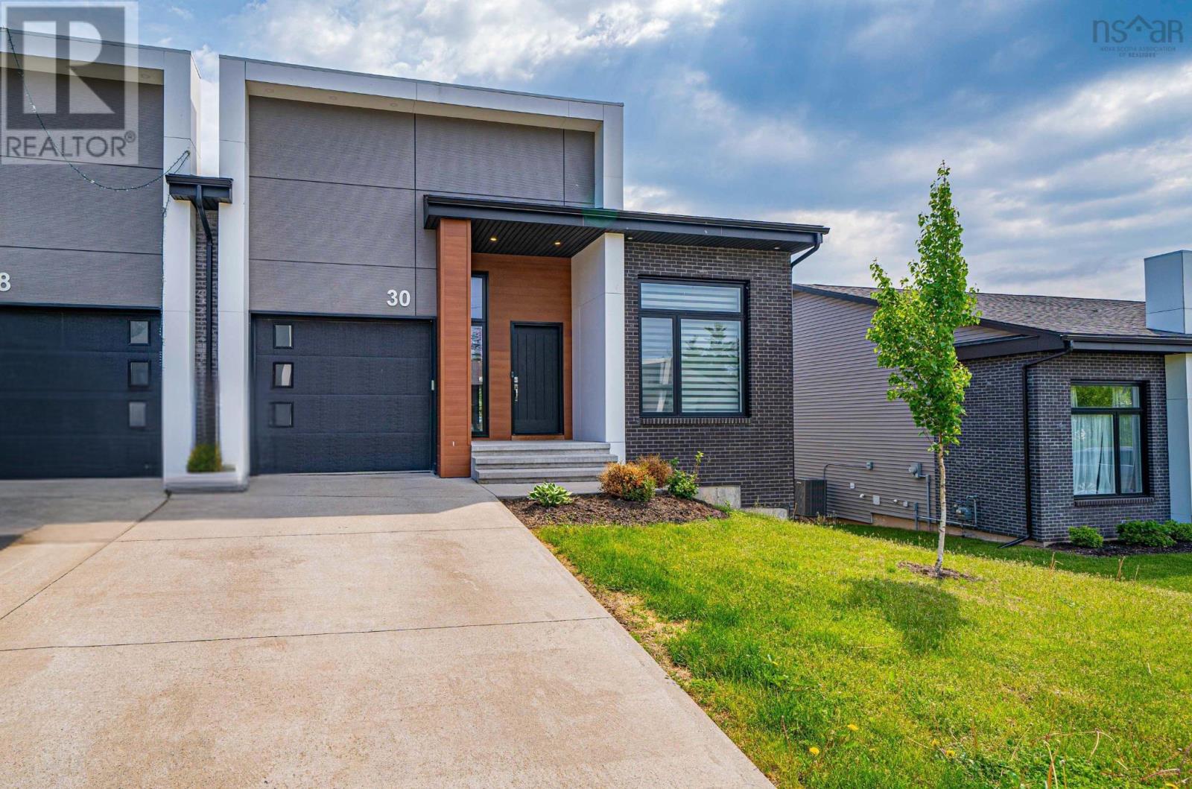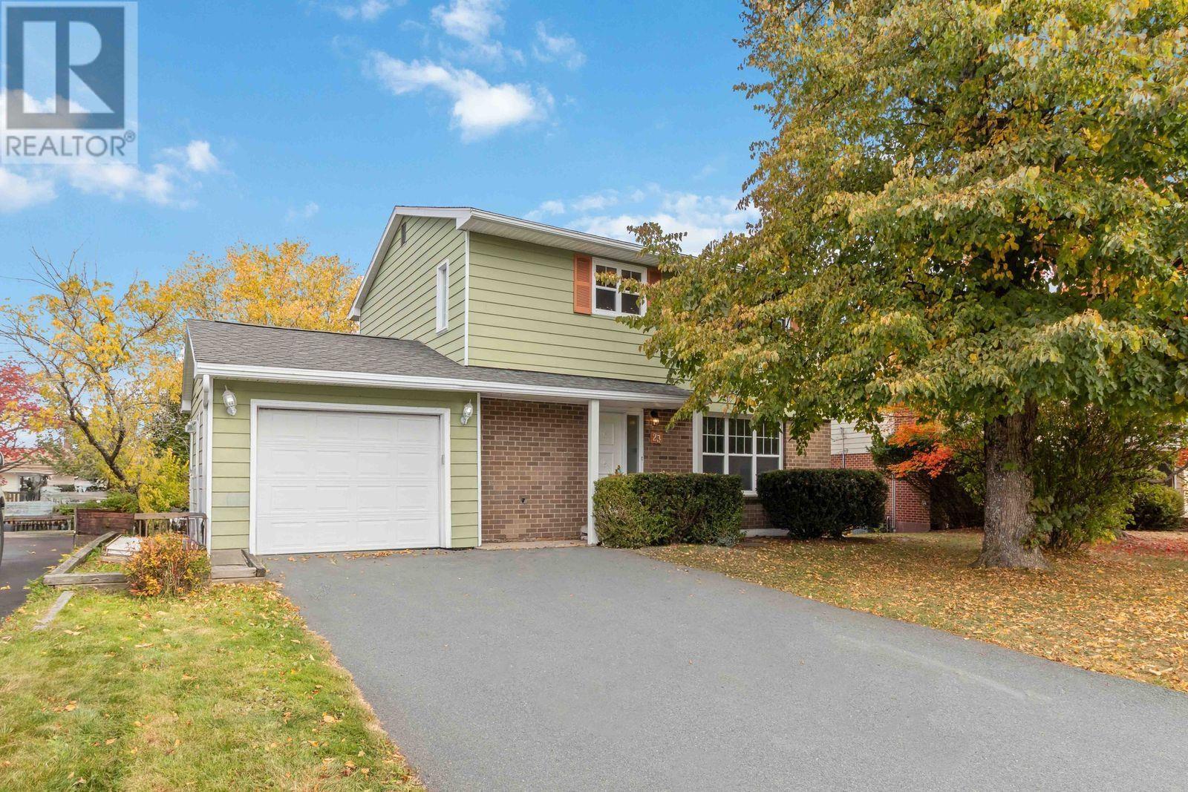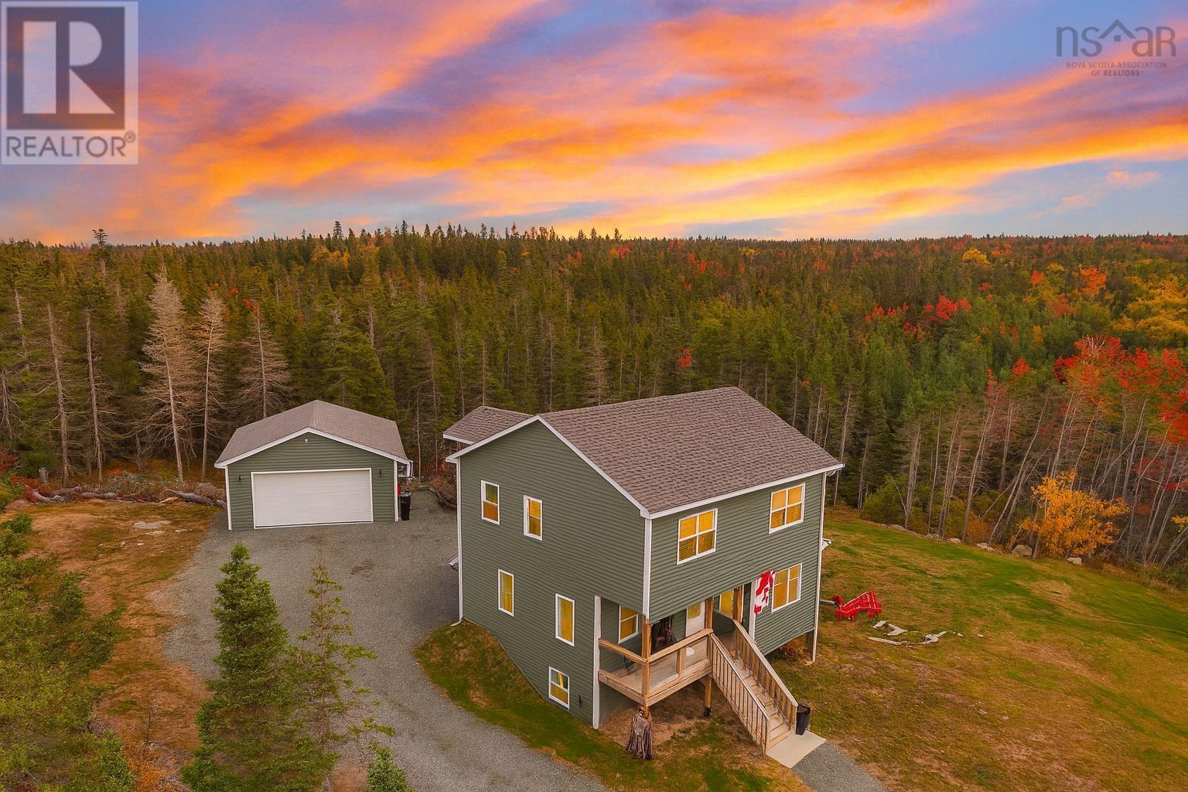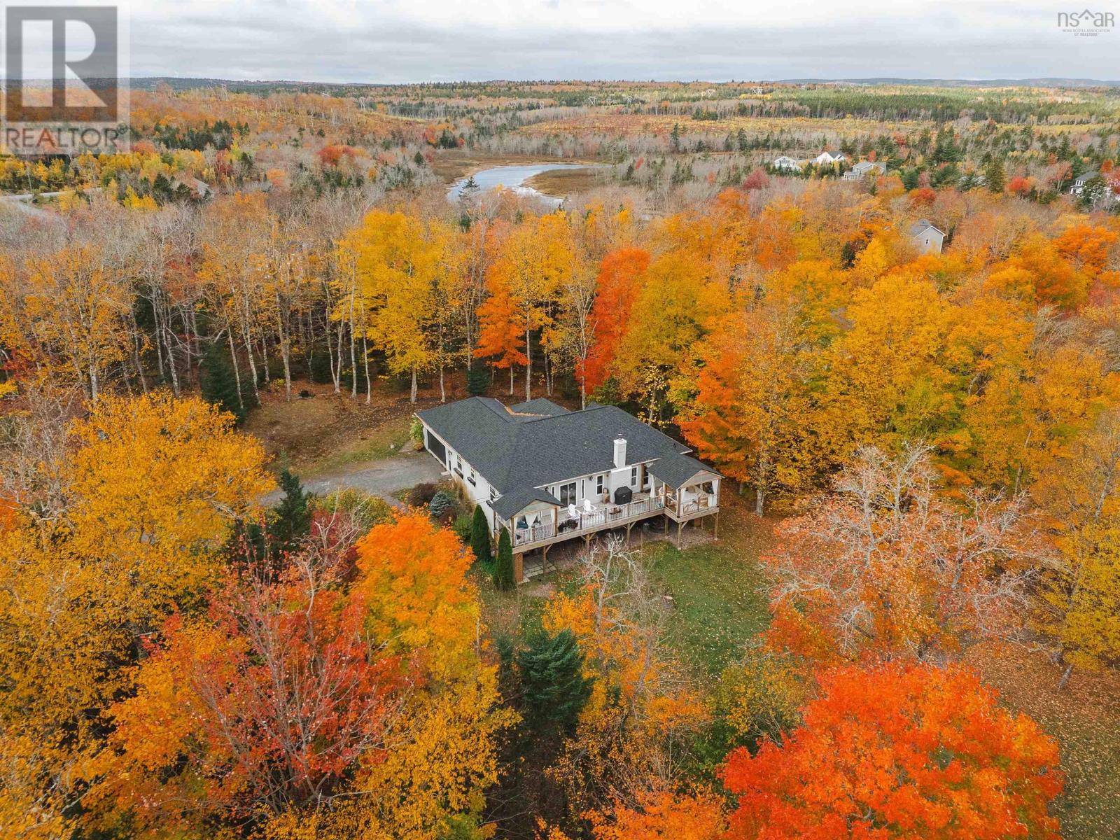- Houseful
- NS
- West Bedford
- B4B
- 30 Helen Creighton Ct

Highlights
Description
- Home value ($/Sqft)$265/Sqft
- Time on Houseful34 days
- Property typeSingle family
- StyleBungalow
- Lot size6,429 Sqft
- Year built2021
- Mortgage payment
This ones got everything and then some. An end-unit executive bungalow that delivers the lifestyle you've been dreaming of in a coveted community. With nearly 3,000 sq ft of expertly designed space, this home blends everyday functionality with head-turning style. Built just a few years ago this beauty greets you with serious wow-factor from the moment you step inside. Think soaring ceilings, sun-filled open-concept living, and gorgeous hardwood floors that set the tone for elevated main-level living. The kitchen? Total showstopper. Outfitted with quartz countertops, and a walk-in pantry spacious enough to handle your grocery hauls and midnight snack stash. The living and dining area is bright and welcoming, anchored by a cozy natural gas fireplace and leading out to a composite deck with sleek glass panels your new go-to for coffee at sunrise or dinner al fresco. The dreamy primary suite offers direct access to the deck and a truly unique ensuite layout: two separate spaces. One features a luxurious soaker tub, glass shower, and sink; the second offers a double vanity, toilet, and private access to the walk-in closet. A second bedroom, a full bath, dedicated laundry room, and practical mudroom with entry from the garage complete this level. Downstairs, the walk-out basement is anything but basic with two more bedrooms, a full bath, and a massive family room. Theres also another huge versatile flex space, plus plumbing rough-ins for a future kitchenette. Out back, enjoy a low maintenance yard that backs onto a tranquil lightly treed area. With a fully ducted heat pump, and a transferable Home Warranty, comfort and confidence come built in. All this, just minutes from parks, courts, trails, and the brand-new West Bedford School. Its luxury, location, and lifestyle all wrapped up in one stunning package. (id:63267)
Home overview
- Cooling Heat pump
- Sewer/ septic Municipal sewage system
- # total stories 1
- Has garage (y/n) Yes
- # full baths 3
- # total bathrooms 3.0
- # of above grade bedrooms 4
- Flooring Hardwood, laminate, tile
- Community features Recreational facilities
- Subdivision West bedford
- Lot desc Landscaped
- Lot dimensions 0.1476
- Lot size (acres) 0.15
- Building size 2980
- Listing # 202523607
- Property sub type Single family residence
- Status Active
- Bathroom (# of pieces - 1-6) 9m X 7.2m
Level: Lower - Bedroom 10.7m X 8.2m
Level: Lower - Recreational room / games room 18.2m X 23m
Level: Lower - Bedroom 10.7 11.2
Level: Lower - Family room 17.7m X 17m
Level: Lower - Foyer 7.7m X 6.1m
Level: Main - Living room 13.2m X 20m
Level: Main - Dining room Com.b with LR
Level: Main - Kitchen 15.4m X 12.4m
Level: Main - Other 6.8m X NaNm
Level: Main - Ensuite (# of pieces - 2-6) 5.5m X NaNm
Level: Main - Bathroom (# of pieces - 1-6) 11m X 4.9m
Level: Main - Bedroom 11m X 10.3m
Level: Main - Primary bedroom 12.5m X 20.3m
Level: Main - Other 7.11m X NaNm
Level: Main - Laundry 5m X 5m
Level: Main
- Listing source url Https://www.realtor.ca/real-estate/28877369/30-helen-creighton-court-west-bedford-west-bedford
- Listing type identifier Idx

$-2,106
/ Month












