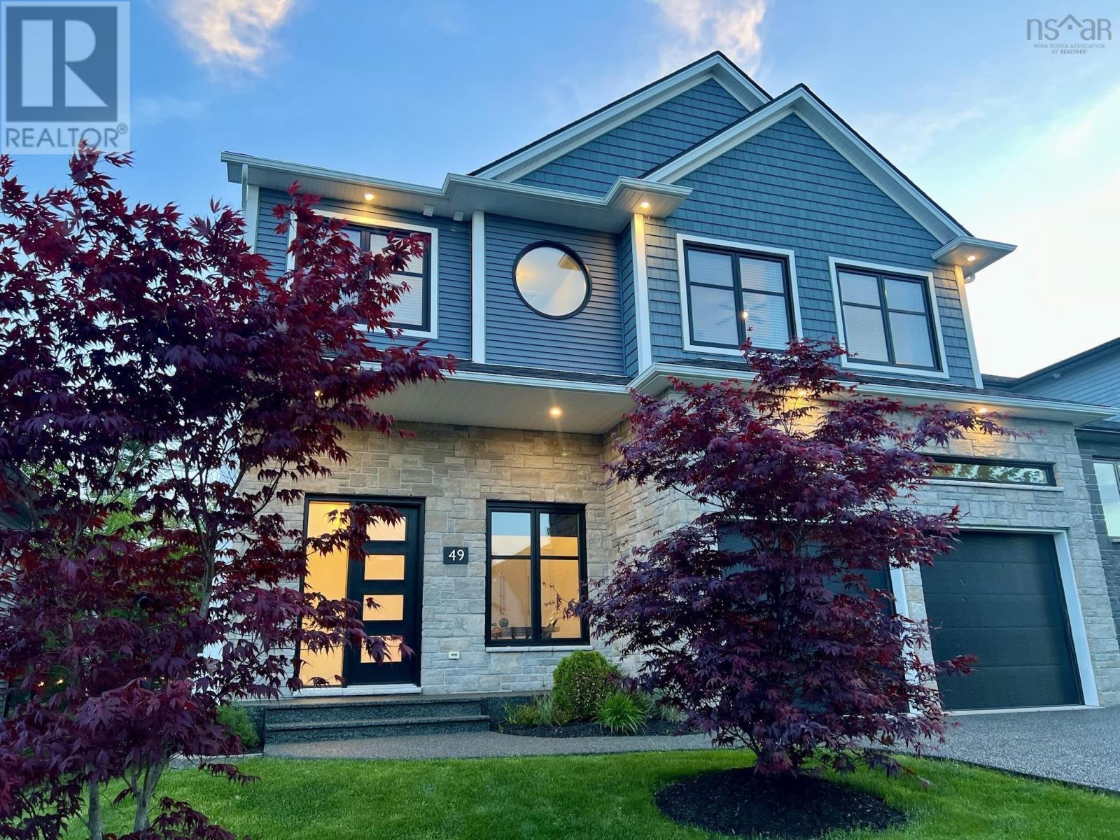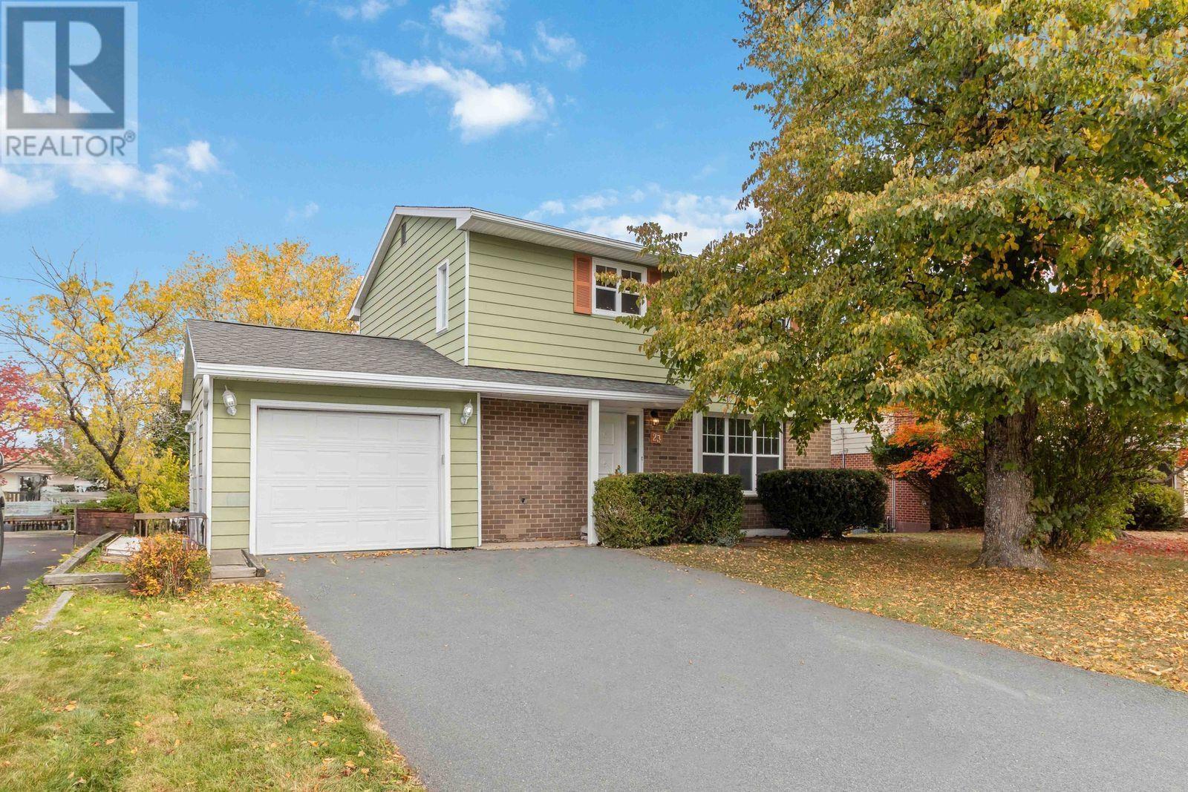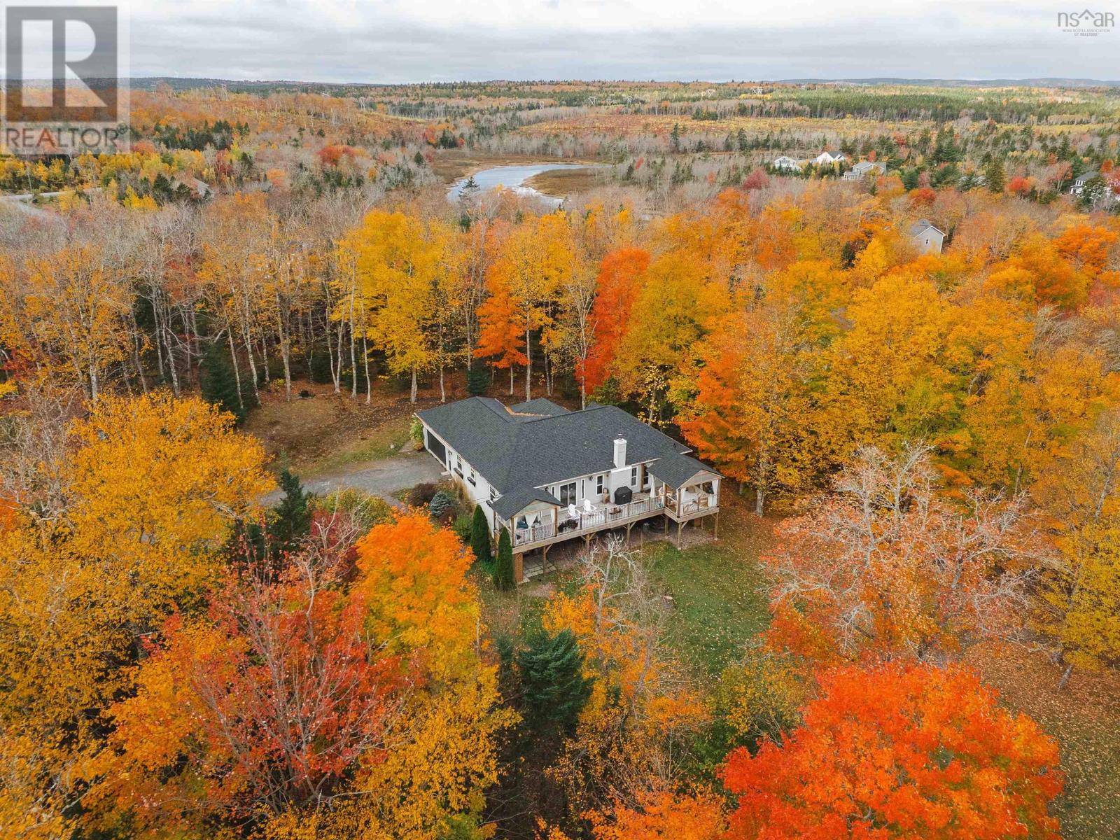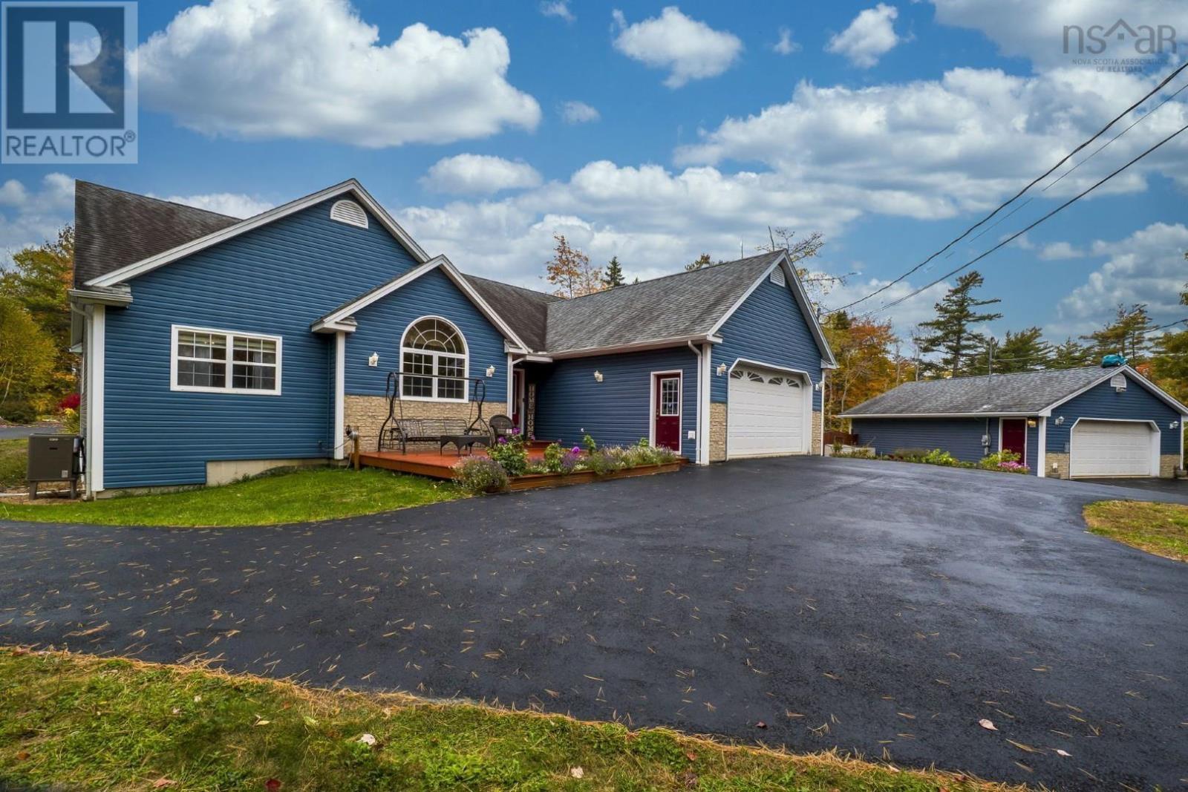- Houseful
- NS
- West Bedford
- B4B
- 49 Crownridge Dr

Highlights
Description
- Home value ($/Sqft)$342/Sqft
- Time on Houseful140 days
- Property typeSingle family
- Lot size6,229 Sqft
- Year built2019
- Mortgage payment
Inviting spaces abound with the perfect blend of modern upscale finishes & welcoming spaces to host family & friends both inside and out! The "tall wall" of expansive windows add character & immerse your space with light while overlooking your resort like back yard complete with in-ground salt water pool with waterfall, surrounded by sensational stone patio, hot tub, gas fireplace, gracious lawn area and backing to a lush greenbelt area providing immense privacy...yes your personal resort oasis awaits! Elegantly dressed with stone from floor to ceiling, the gas fireplace is surrounded by timeless chic black & white decor creating an elegant open concept space complete with custom wine display & storage that is sure to please! Expansive kitchen with fabulous island, gorgeous quartz counters, massive amounts of storage in both cabinets & the generous walk-in pantry, high quality stainless appliances & bar/serving station that conveniently adjoins into your dining space. Perfect for home theatre, taking in sports events or quiet nights snuggled in for your fav Netflix binge watching, the lower level great room space has it all! This level also offers an additional bedroom & full bath, gym space, storage & utilities. Perfectly positioned on the upper level, the opulent private primary suite is welcoming as it overlooks the back yard & boasts upscale en-suite bath with soaker tub & huge shower, double vanity & separate water closet...and a custom closet reminiscent of a fine Paris boutique with extensive storage!!! Spacious secondary bedrooms, upper level laundry, fabulous baths on each level, meticulously cared for throughout and presented with pride, this upscale property awaits the most discerning buyer and is perfectly timed to ensure you enjoy all the days of summer ahead as it is completely move-in ready for you! and BTW...it is perfectly located in the sought after "Parks of West Bedford" Don't miss your opportunity...this one is truly special! (id:63267)
Home overview
- Cooling Heat pump
- Has pool (y/n) Yes
- Sewer/ septic Municipal sewage system
- # total stories 2
- Has garage (y/n) Yes
- # full baths 3
- # half baths 1
- # total bathrooms 4.0
- # of above grade bedrooms 5
- Flooring Engineered hardwood, porcelain tile
- Subdivision West bedford
- Directions 2094110
- Lot desc Landscaped
- Lot dimensions 0.143
- Lot size (acres) 0.14
- Building size 4679
- Listing # 202513284
- Property sub type Single family residence
- Status Active
- Bedroom 20m X 14m
Level: 2nd - Bedroom 14m X 10m
Level: 2nd - Laundry 10m X 7m
Level: 2nd - Ensuite (# of pieces - 2-6) 15m X 12m
Level: 2nd - Bathroom (# of pieces - 1-6) 10m X 10m
Level: 2nd - Primary bedroom 20m X 15m
Level: 2nd - Other NaNm X 10m
Level: Lower - Bedroom 12m X 10m
Level: Lower - Storage 12m X 15m
Level: Lower - Utility 9m X 7m
Level: Lower - Family room 23.9m X NaNm
Level: Lower - Bathroom (# of pieces - 1-6) 10m X 7m
Level: Lower - Mudroom 10m X 7m
Level: Main - Kitchen 20m X 14.6m
Level: Main - Other NaNm X 6.8m
Level: Main - Foyer 10m X 9m
Level: Main - Den 11m X 9m
Level: Main - Great room 18m X 15m
Level: Main - Dining room 20m X 10m
Level: Main - Bathroom (# of pieces - 1-6) 7m X 6.6m
Level: Main
- Listing source url Https://www.realtor.ca/real-estate/28409115/49-crownridge-drive-west-bedford-west-bedford
- Listing type identifier Idx

$-4,263
/ Month












