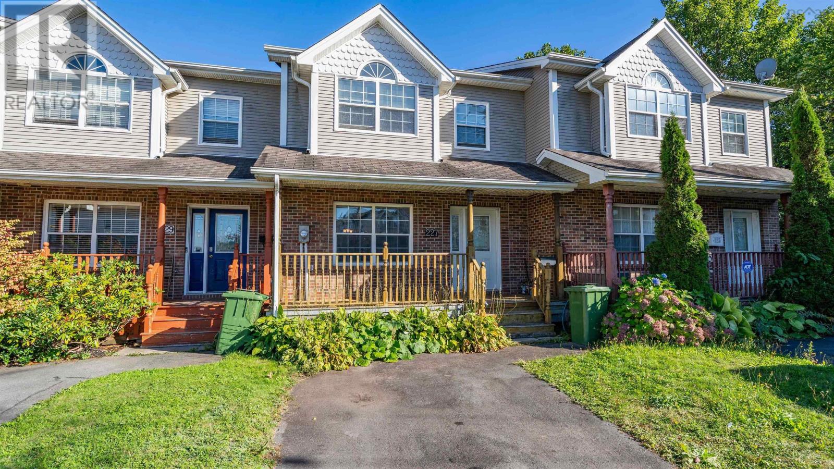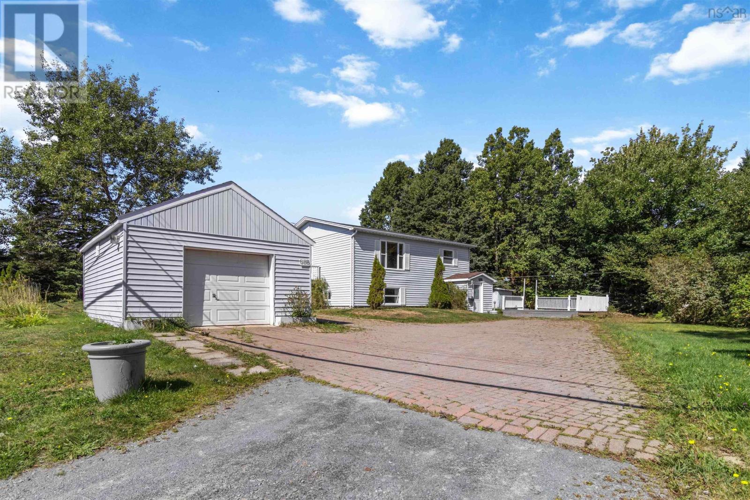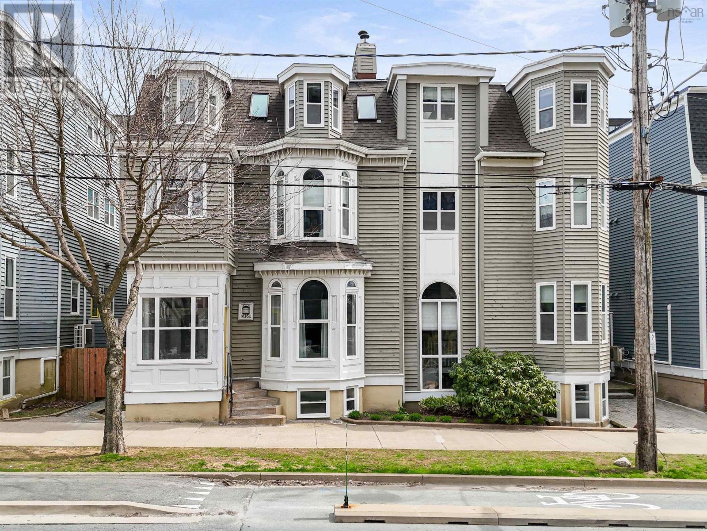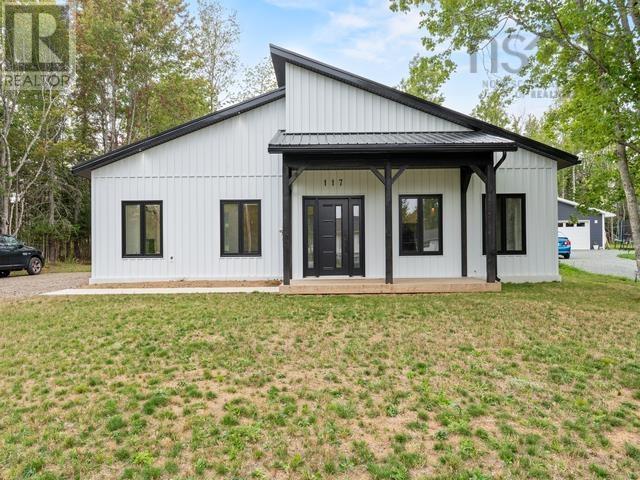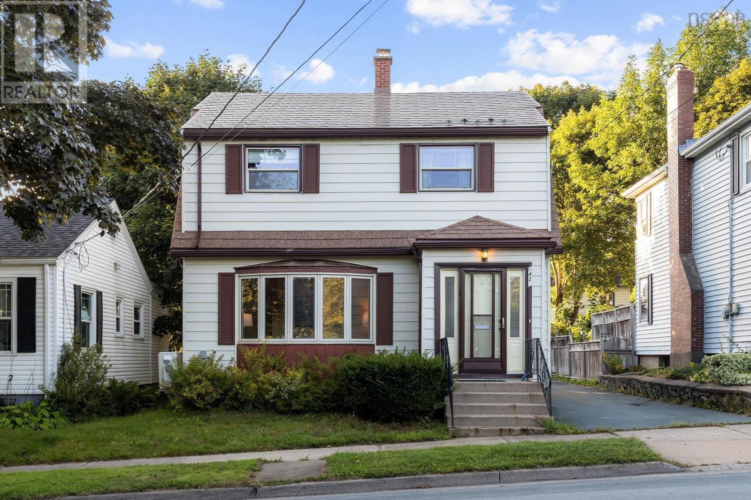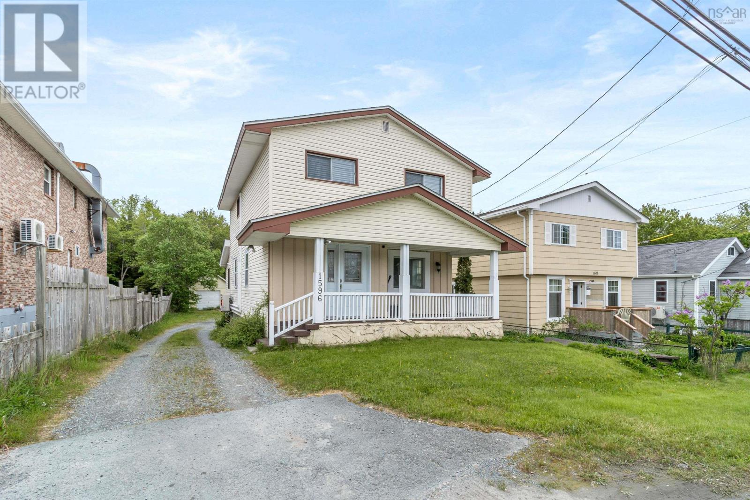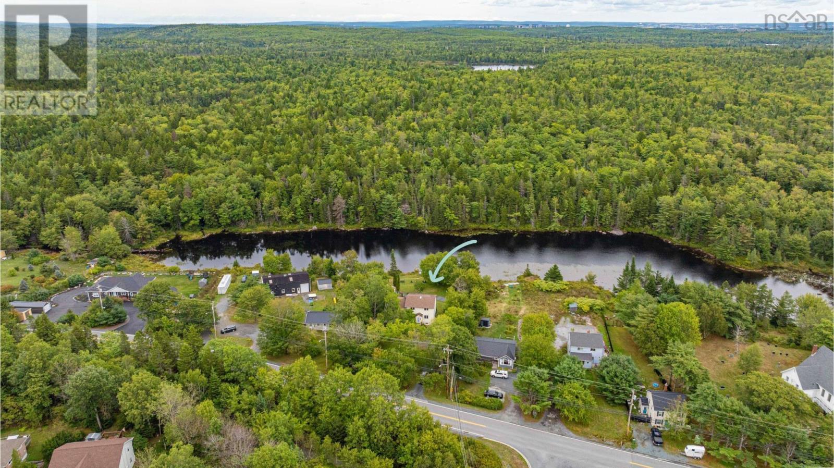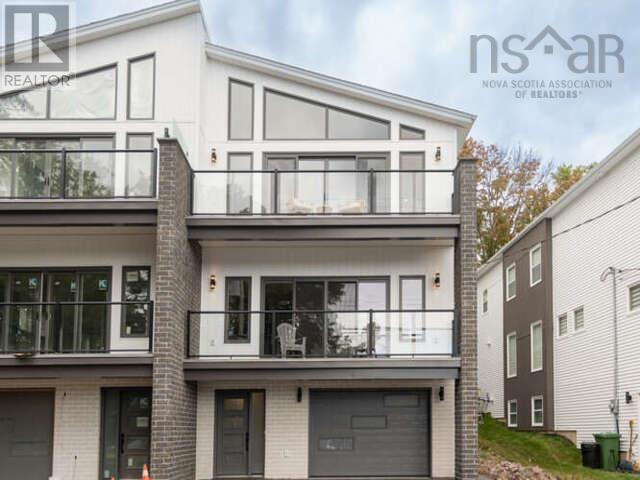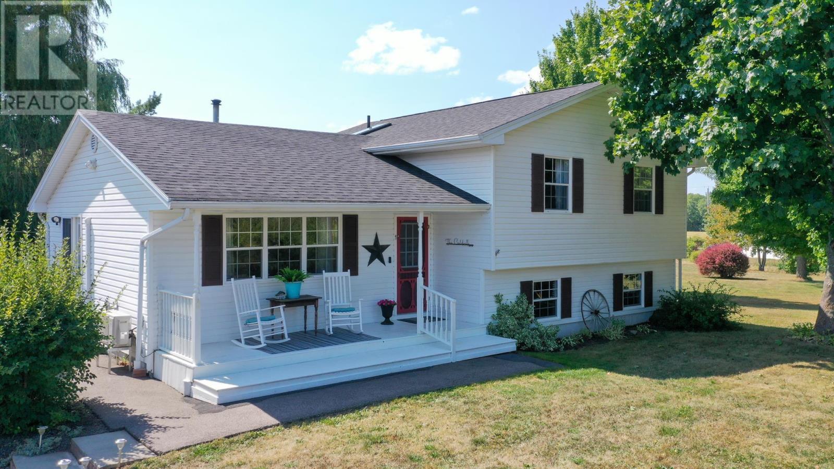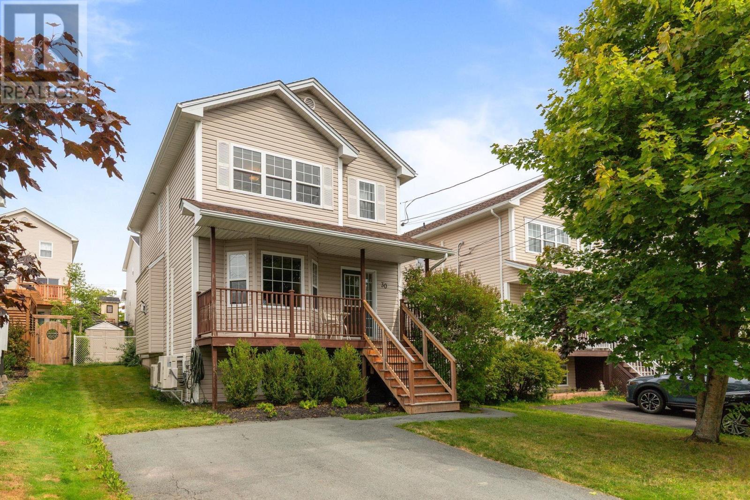- Houseful
- NS
- West Chezzetcook
- West Chezzetcook
- 46 Antler Way
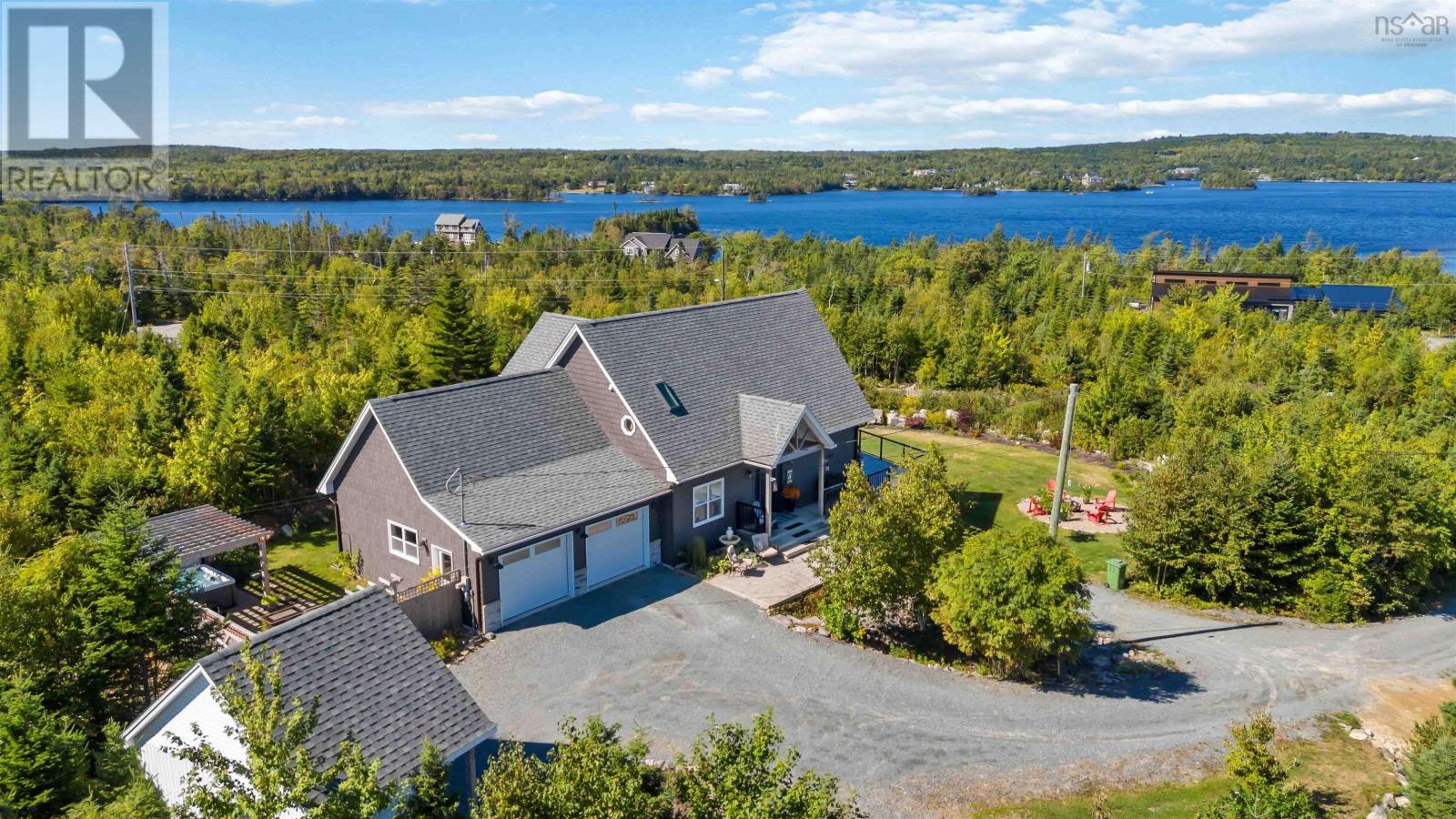
Highlights
Description
- Home value ($/Sqft)$358/Sqft
- Time on Housefulnew 2 hours
- Property typeSingle family
- Neighbourhood
- Lot size1.49 Acres
- Year built2019
- Mortgage payment
Welcome to 46 Antler Way, a stunning custom designed home in the heart of the West Chezzetcook/Porters Lake area on Nova Scotias sought-after Eastern Shore. This pre-inspected 3-bedroom, 3-bathroom home offers over 2,500 sq ft of thoughtfully designed living space, complete with a versatile secondary suite and lake access with your own private dock. Perfectly blending comfort, function, and breathtaking natural surroundings, this property is ideal for families, multi-generational living, or those seeking a waterfront lifestyle. Step inside to find a bright and welcoming open-concept main floor with expansive windows framing serene lake views. The modern kitchen features stylish cabinetry, and flows seamlessly into the dining and living areas, where youll enjoy cozy evenings with stunning sunsets as your backdrop. Upstairs, the primary suite is a true retreat with its own ensuite bath and generous closet space, complemented by an airy study space. The fully finished lower level includes a self-contained secondary suite with its own kitchen, bathroom, and living areaperfect for extended family, visiting guests, or as an income-generating rental option. Every level of the home has been designed to maximize natural light and highlight the beauty of lakeside living. Outdoors, the property truly shines. Whether its morning coffee on the deck, afternoons kayaking from your private dock, or evenings spent stargazing, this home connects you with nature at every turn. The landscaped lot offers both privacy and space, with plenty of room for gardening, play, or simply enjoying the fresh air, or wine around the firepit. Located just minutes from schools, shopping, and the conveniences of Porters Lake, yet less than 30 minutes to Dartmouth and Halifax, this home offers the best of both worldstranquil waterfront living with easy access to the city. 46 Antler Way is more than a homeits a lifestyle. Don't be caught saying "I should have bought it when I sa (id:63267)
Home overview
- Cooling Wall unit, heat pump
- Sewer/ septic Septic system
- # total stories 2
- Has garage (y/n) Yes
- # full baths 3
- # total bathrooms 3.0
- # of above grade bedrooms 3
- Flooring Other, vinyl plank
- Community features Recreational facilities, school bus
- Subdivision West chezzetcook
- View Lake view, view of water
- Lot desc Landscaped
- Lot dimensions 1.49
- Lot size (acres) 1.49
- Building size 2510
- Listing # 202523635
- Property sub type Single family residence
- Status Active
- Ensuite (# of pieces - 2-6) 12.7m X 6.4m
Level: 2nd - Primary bedroom 15.7m X NaNm
Level: 2nd - Other 8.11m X NaNm
Level: 2nd - Den 12m X 5.8m
Level: 2nd - Kitchen 13m X NaNm
Level: Lower - Bathroom (# of pieces - 1-6) 8.4m X 5m
Level: Lower - Dining room 10.1m X NaNm
Level: Lower - Living room 16.2m X NaNm
Level: Lower - Bedroom 11.5m X 8.7m
Level: Lower - Laundry / bath 12.1m X 6.1m
Level: Lower - Storage 12.5m X 12.3m
Level: Lower - Storage 8.1m X 3.6m
Level: Lower - Foyer 11.1m X 7.9m
Level: Main - Living room 18.6m X NaNm
Level: Main - Bathroom (# of pieces - 1-6) 9.7m X NaNm
Level: Main - Dining room 12.7m X NaNm
Level: Main - Bedroom 13.7m X 11m
Level: Main - Laundry / bath 9.11m X NaNm
Level: Main - Kitchen 13.11m X NaNm
Level: Main
- Listing source url Https://www.realtor.ca/real-estate/28879483/46-antler-way-west-chezzetcook-west-chezzetcook
- Listing type identifier Idx

$-2,397
/ Month

