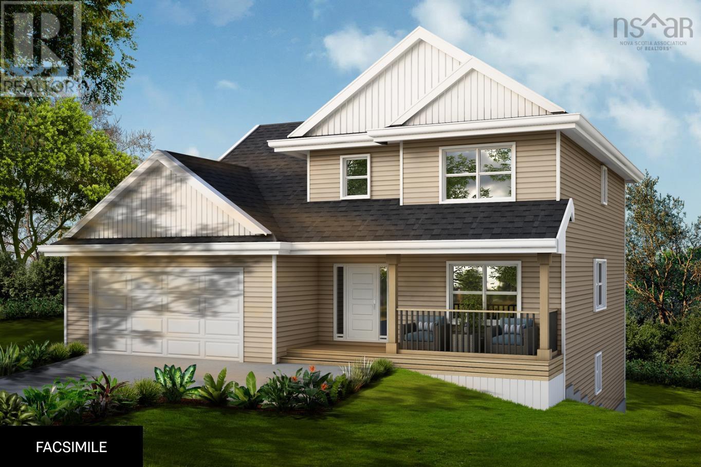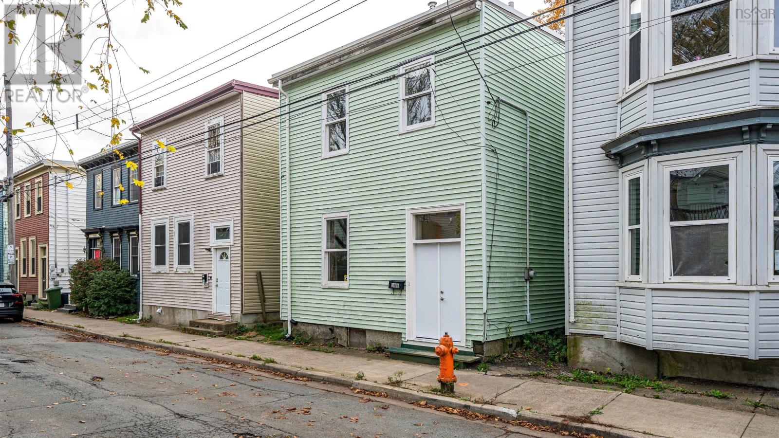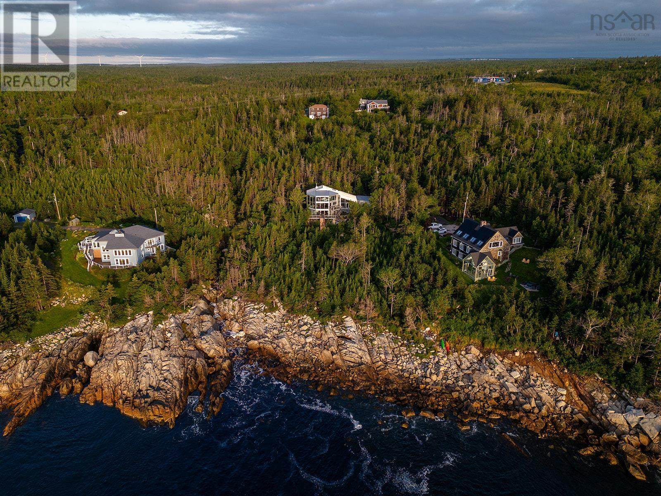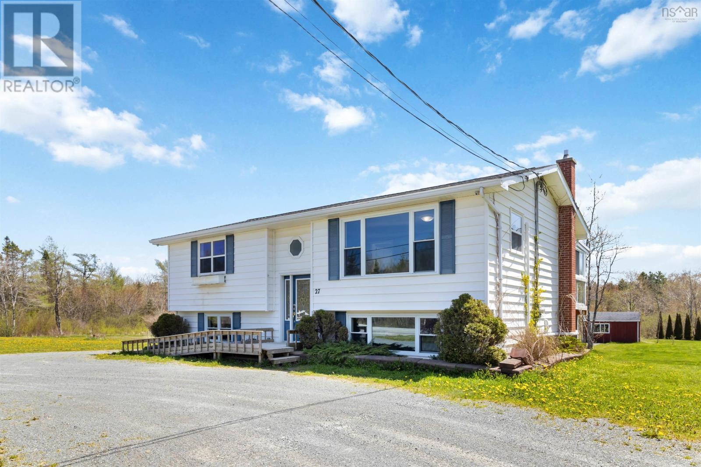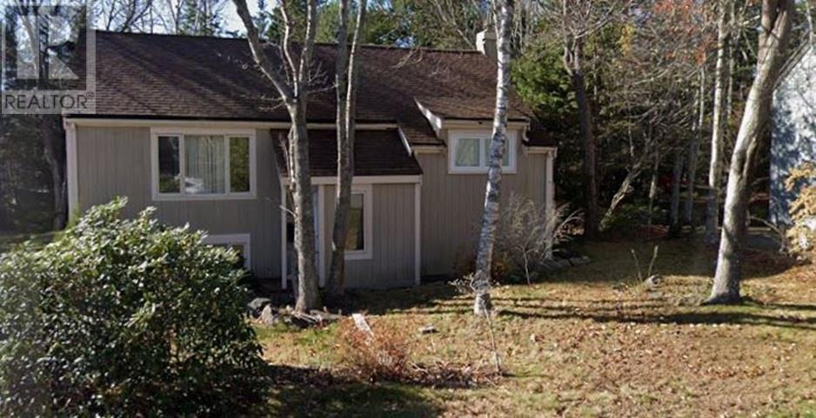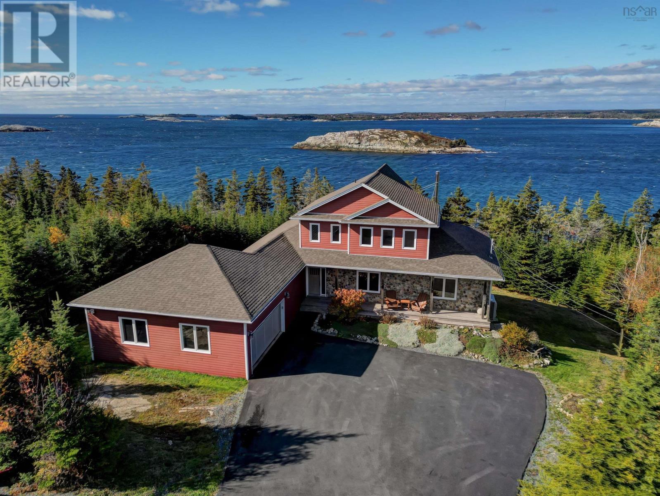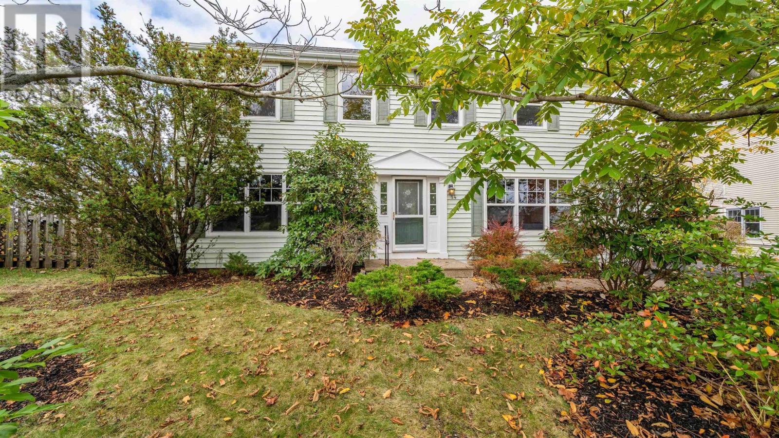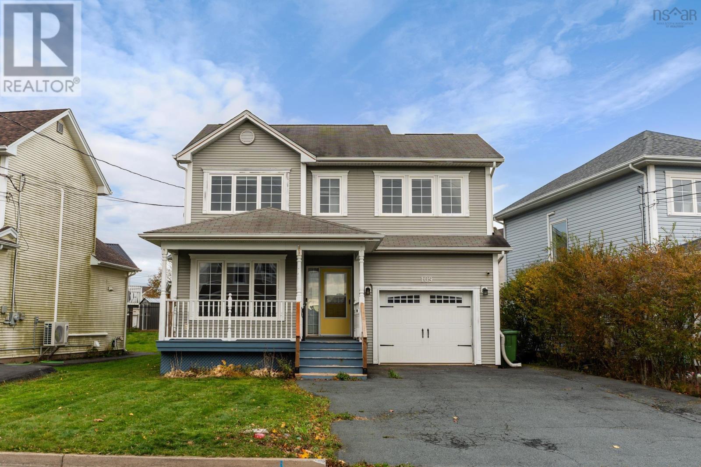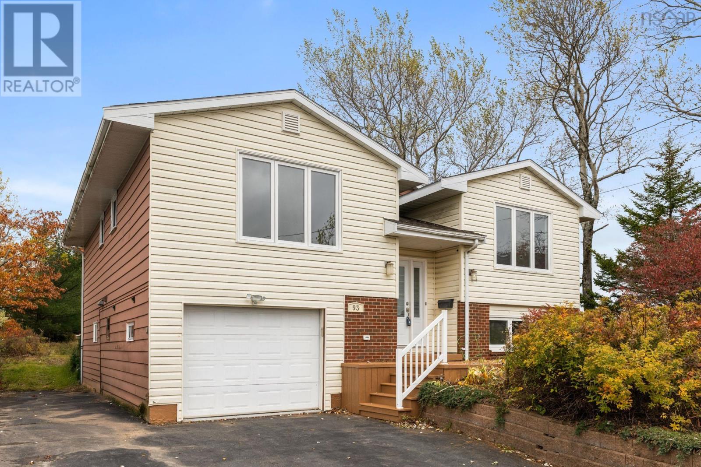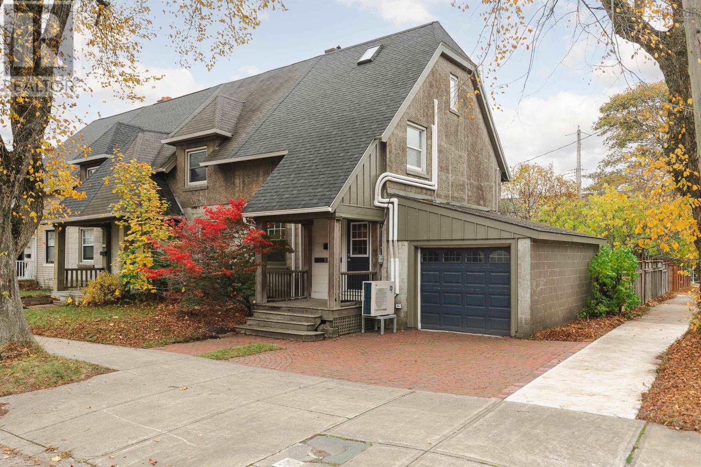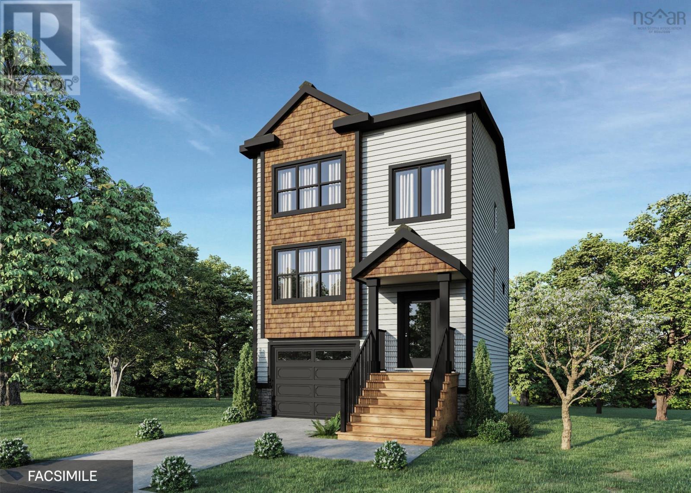- Houseful
- NS
- West Dover
- B3Z
- 126 Middle Village Rd
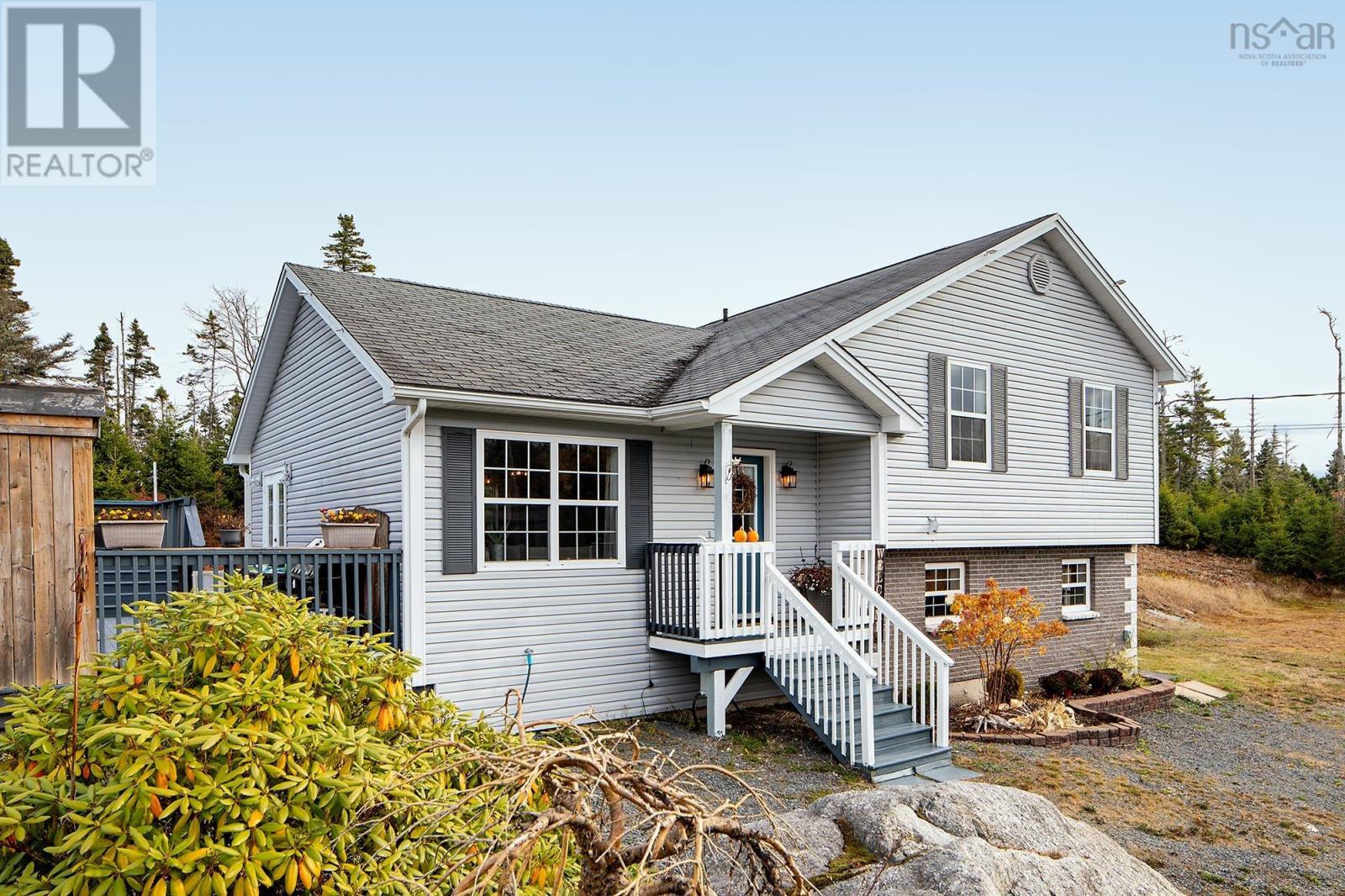
126 Middle Village Rd
126 Middle Village Rd
Highlights
Description
- Home value ($/Sqft)$271/Sqft
- Time on Housefulnew 7 hours
- Property typeSingle family
- Lot size0.92 Acre
- Year built2006
- Mortgage payment
Welcome to 126 Middle Village Road! This three-bedroom home was designed for family comfort and outdoor enjoyment in mind. The homes large deck, hot tub, and above-ground pool set the stage for endless summer memories. Set on a generous private lot, theres room for everyone, kids can play freely, you can plant beautiful gardens, and theres even space to add a fire pit, greenhouse, or outdoor entertaining area. Its a property that truly lets you enjoy the outdoors at home. The main level showcases an open-concept living room, dining area, and kitchen with direct access to the spacious deck. Upstairs, youll find a four-piece bath with jet tub, a comfortable master bedroom, and two additional bedrooms. The lower level offers a walkout,cozy WETT certified wood stove, open family room area, and a three-piece bath and a large flex room and large space for storage. An ideal spot for movie nights or gatherings. Located in a wonderful community just minutes from hiking trails, beaches, and the ocean, this home offers the best of outdoor living with an easy commute to Halifax and all amenities. (id:63267)
Home overview
- Has pool (y/n) Yes
- Sewer/ septic Septic system
- # total stories 2
- # full baths 2
- # total bathrooms 2.0
- # of above grade bedrooms 3
- Flooring Hardwood, laminate, tile
- Subdivision West dover
- Lot dimensions 0.919
- Lot size (acres) 0.92
- Building size 1805
- Listing # 202526941
- Property sub type Single family residence
- Status Active
- Primary bedroom 14.9m X 12.6m
Level: 2nd - Bedroom 10.3m X 11m
Level: 2nd - Bedroom 10.3m X 11.1m
Level: 2nd - Bathroom (# of pieces - 1-6) 4 pc
Level: 2nd - Recreational room / games room 14.3m X 12.1m
Level: Lower - Den 20m X 12.4m
Level: Lower - Laundry / bath 7.11m X 5.9m
Level: Lower - Living room 17.5m X 13.9m
Level: Main - Kitchen 11.3m X 9.4m
Level: Main - Dining nook 11.3m X 8.1m
Level: Main
- Listing source url Https://www.realtor.ca/real-estate/29051843/126-middle-village-road-west-dover-west-dover
- Listing type identifier Idx

$-1,306
/ Month

