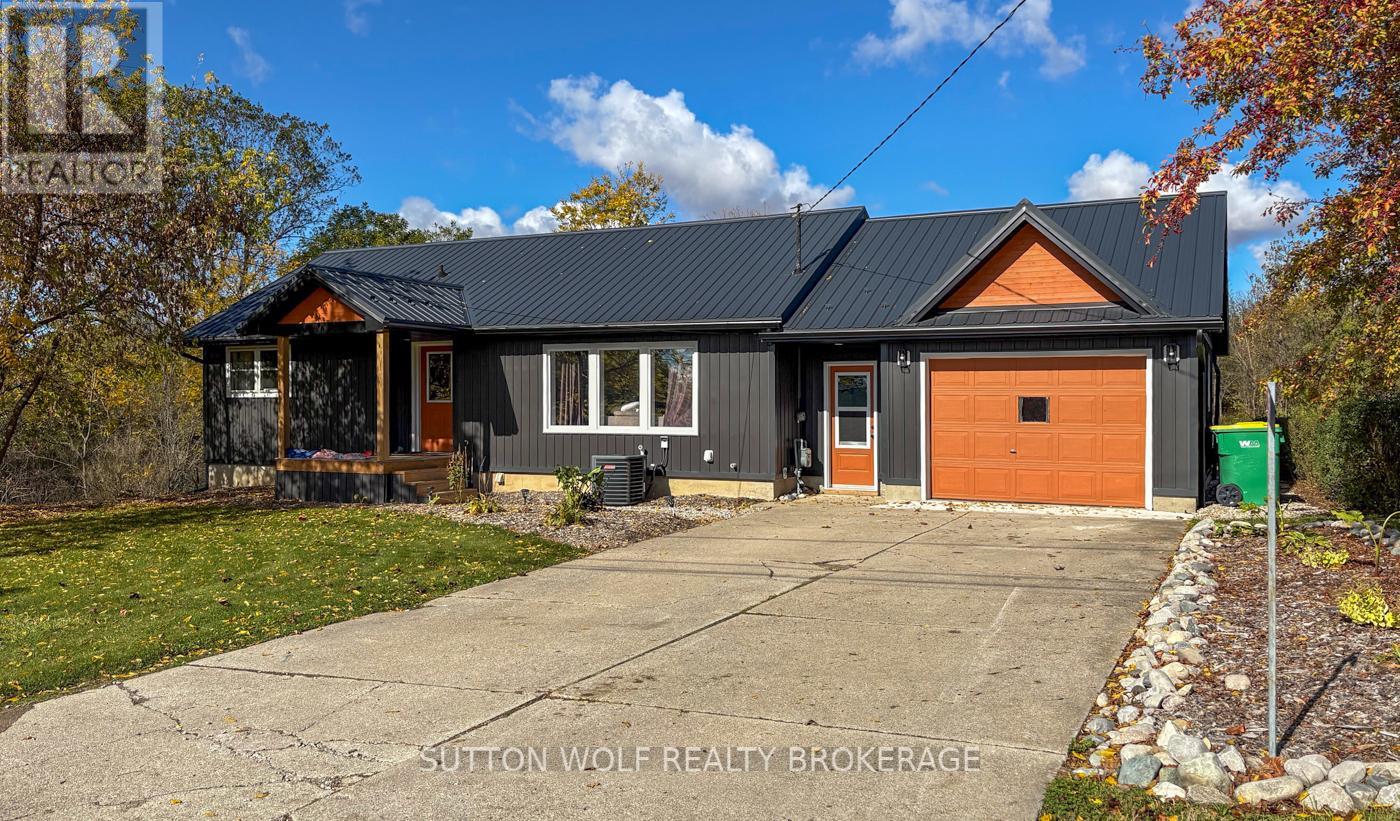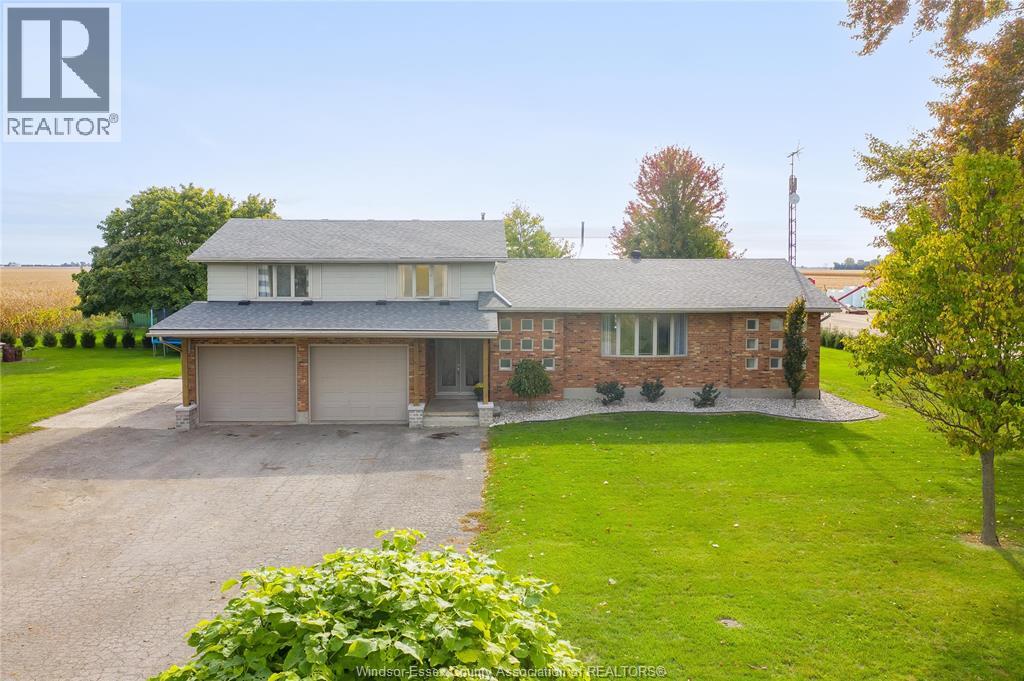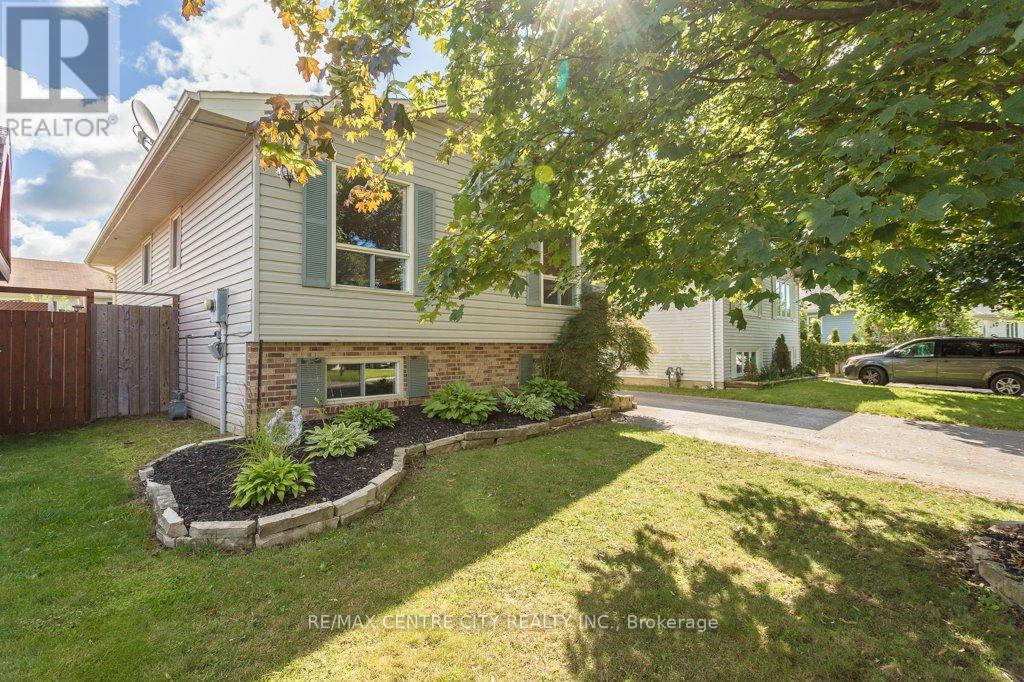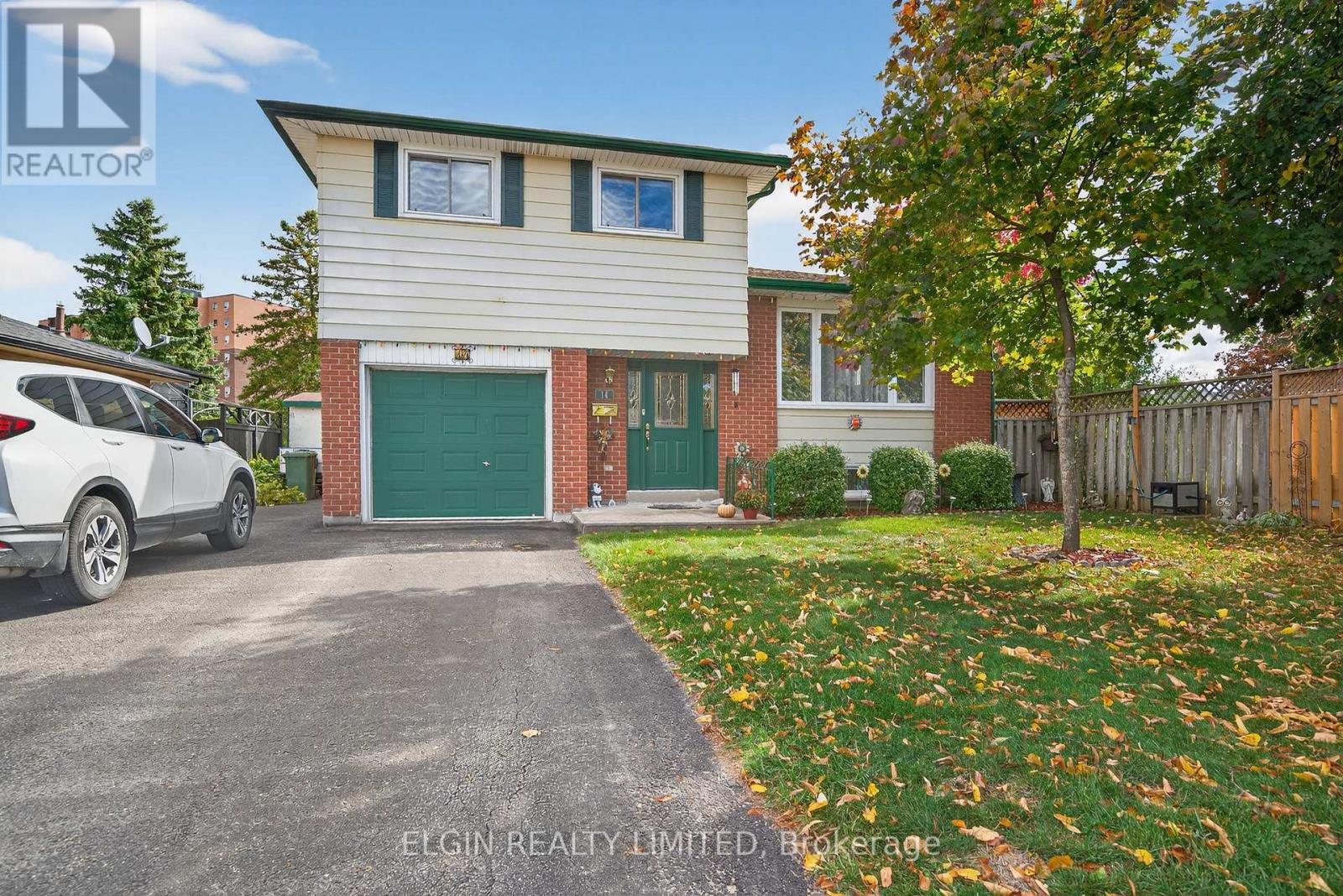- Houseful
- ON
- West Elgin
- N0L
- 145 Walker St
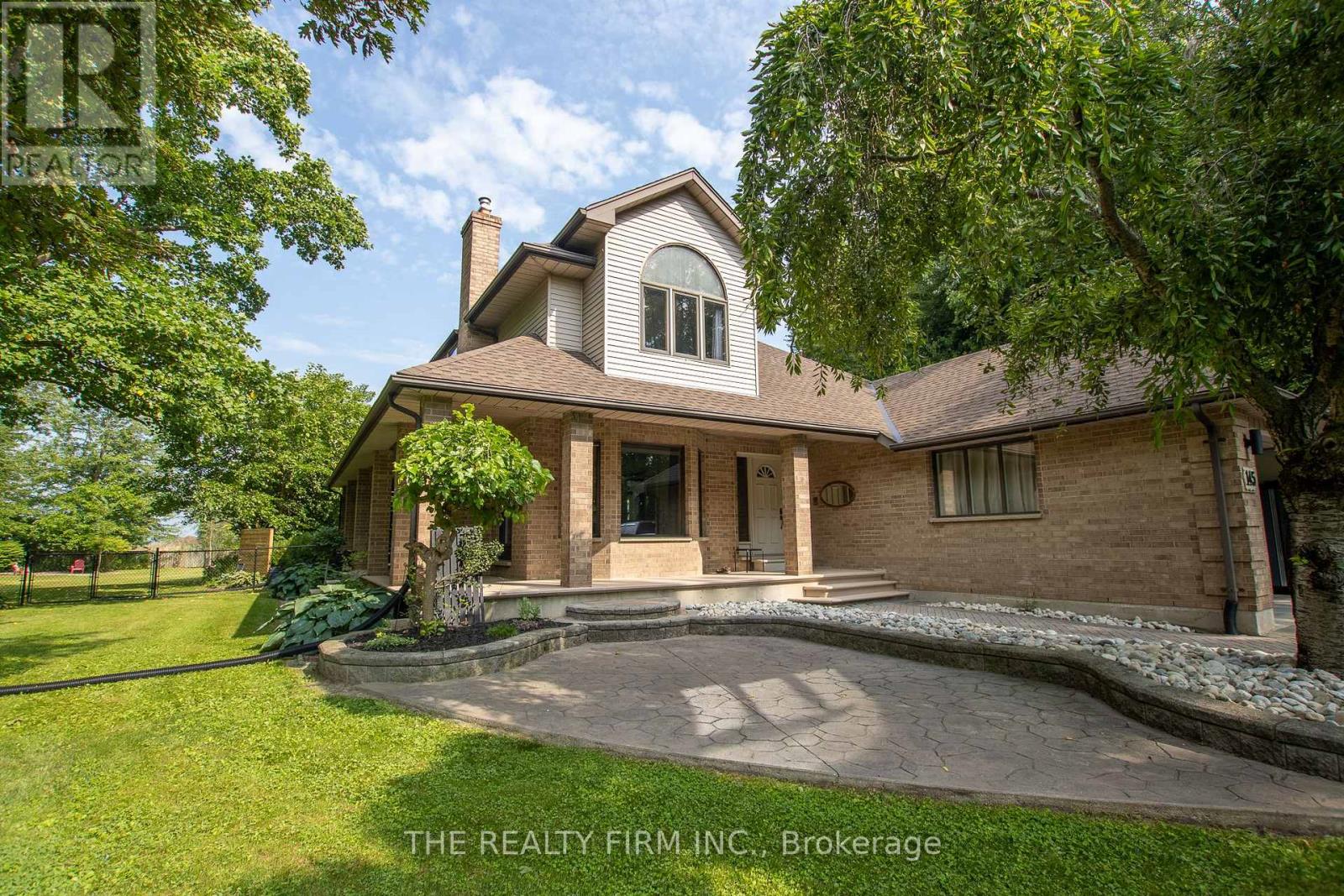
Highlights
Description
- Time on Houseful42 days
- Property typeSingle family
- Median school Score
- Mortgage payment
Nestled on a stunning 1.17-acre lot that feels even larger, this gorgeous property offers the perfect blend of space, comfort, and outdoor living. With 3+1 bedrooms, 4 bathrooms, and a 2-car garage, this home is ideal for growing families, multigenerational living, or those craving more room to breathe. The fully finished basement features its own kitchen, making it an excellent setup for multigenerational families, independent young adults, or even guests who want privacy and convenience. Whether you're accommodating parents, kids, or creating an in-law suite, this flexible space adds incredible value and functionality to the home. Step outside and experience the real showstopper your very own backyard paradise. Enjoy two tranquil ponds, a wood-fired pizza oven, a workshop with hydro, and mature fruit trees dotting the landscape. Whether you're an avid gardener, outdoor chef, or simply love relaxing in nature, this property delivers it all. This rare opportunity offers the peacefulness of country living with all the modern comforts. Don't miss your chance to make this one-of-a-kind retreat your next home! (id:63267)
Home overview
- Cooling Central air conditioning
- Heat source Natural gas
- Heat type Forced air
- Sewer/ septic Septic system
- # total stories 2
- # parking spaces 14
- Has garage (y/n) Yes
- # full baths 3
- # half baths 1
- # total bathrooms 4.0
- # of above grade bedrooms 4
- Subdivision West lorne
- Lot size (acres) 0.0
- Listing # X12389377
- Property sub type Single family residence
- Status Active
- 2nd bedroom 3.61m X 3.53m
Level: 2nd - 3rd bedroom 3.61m X 3.61m
Level: 2nd - Bedroom 6.48m X 3.76m
Level: 2nd - Kitchen 11.73m X 7.6m
Level: Basement - Laundry 3.62m X 3.58m
Level: Basement - 4th bedroom 3.47m X 3.51m
Level: Basement - Laundry 3.99m X 4.39m
Level: Main - Living room 5.39m X 3.61m
Level: Main - Foyer 3.87m X 4.9m
Level: Main - Family room 5.16m X 3.91m
Level: Main - Kitchen 3.58m X 4.66m
Level: Main - Dining room 3.71m X 4.06m
Level: Main
- Listing source url Https://www.realtor.ca/real-estate/28831316/145-walker-street-west-elgin-west-lorne-west-lorne
- Listing type identifier Idx

$-2,400
/ Month




