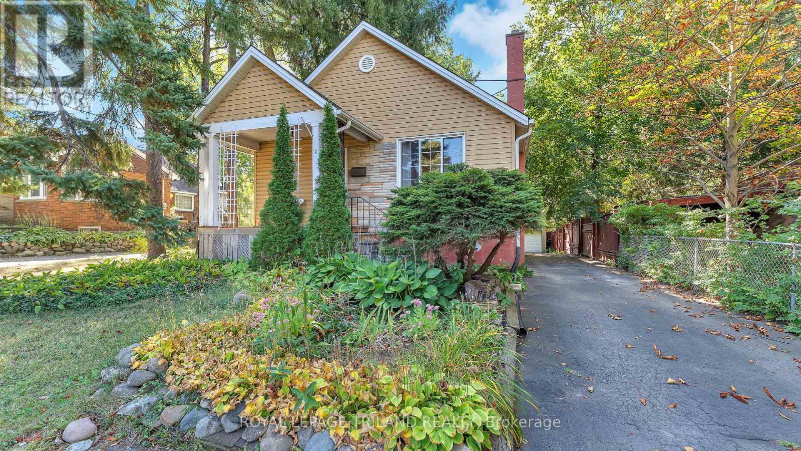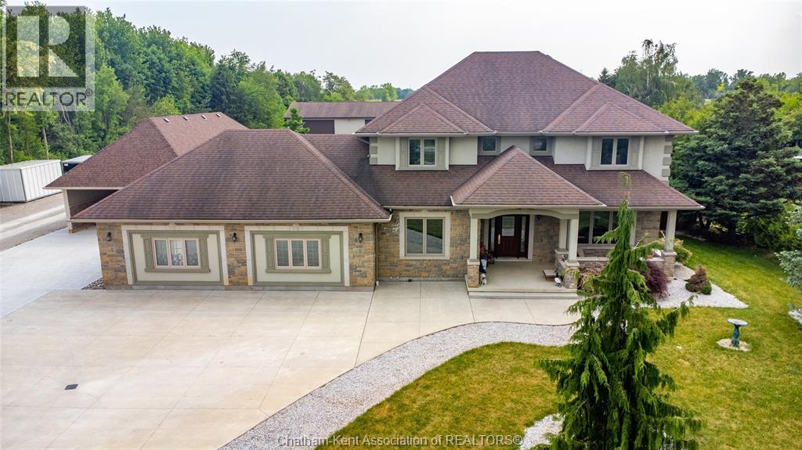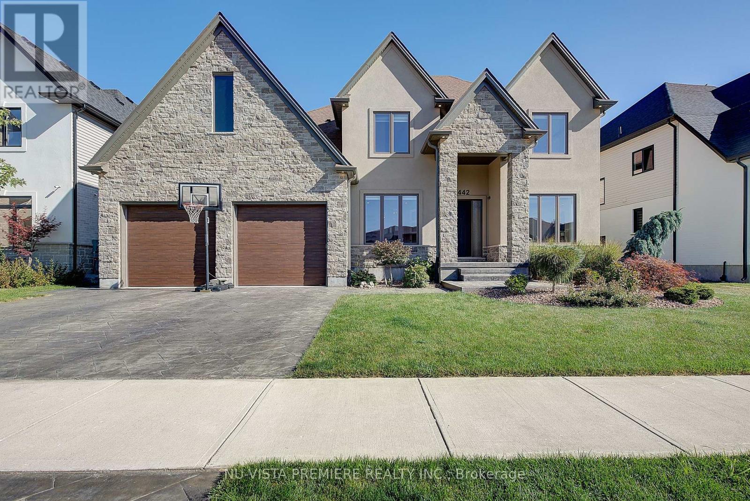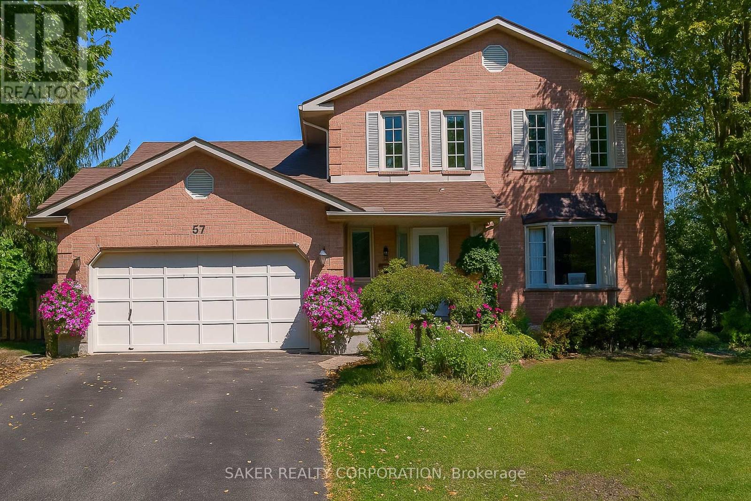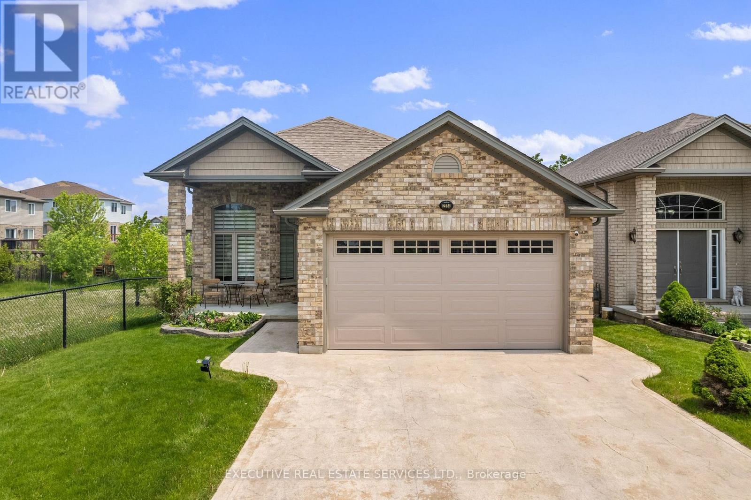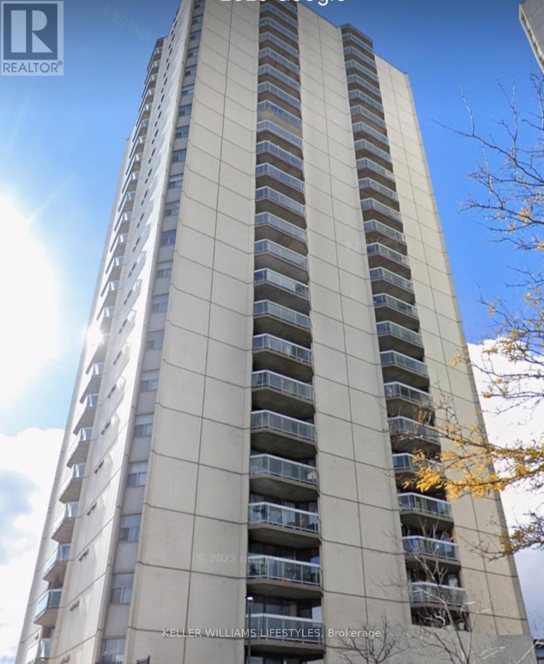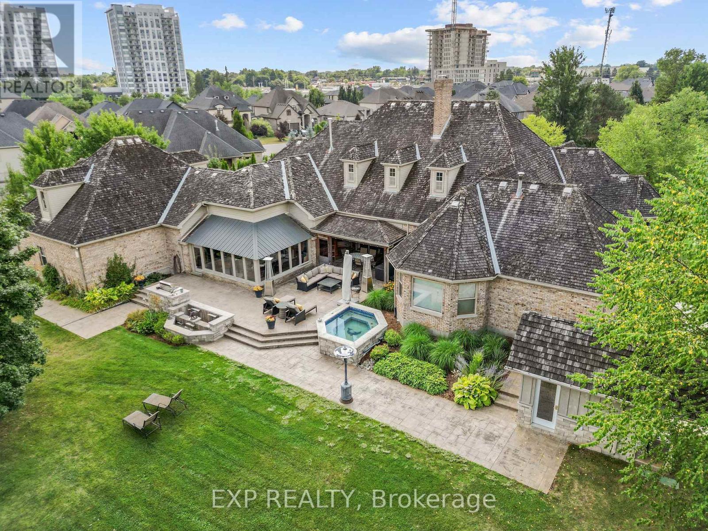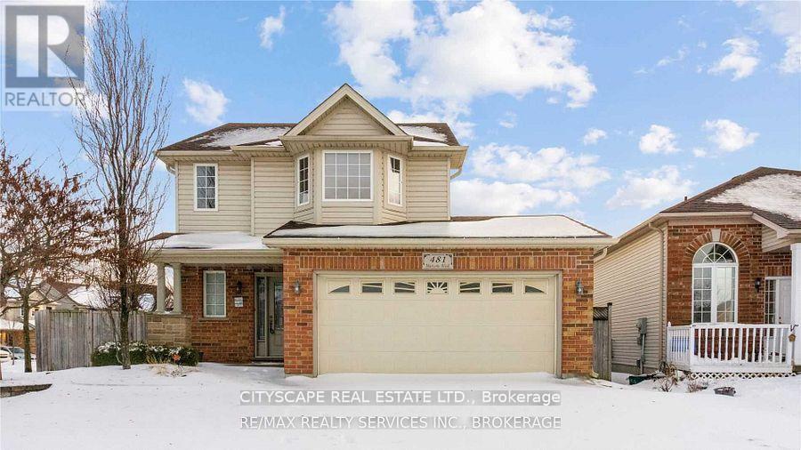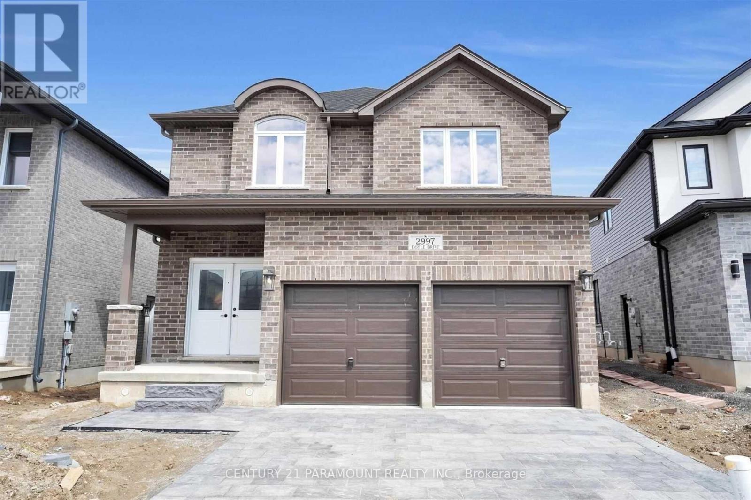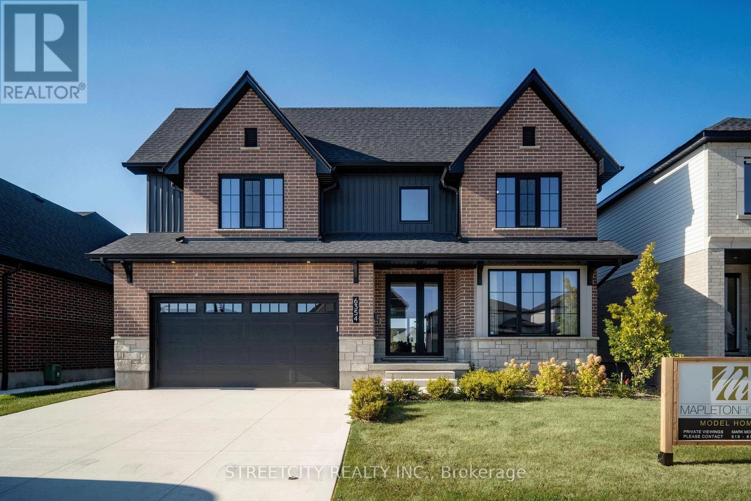- Houseful
- ON
- West Elgin
- N0L
- 151 Graham Rd
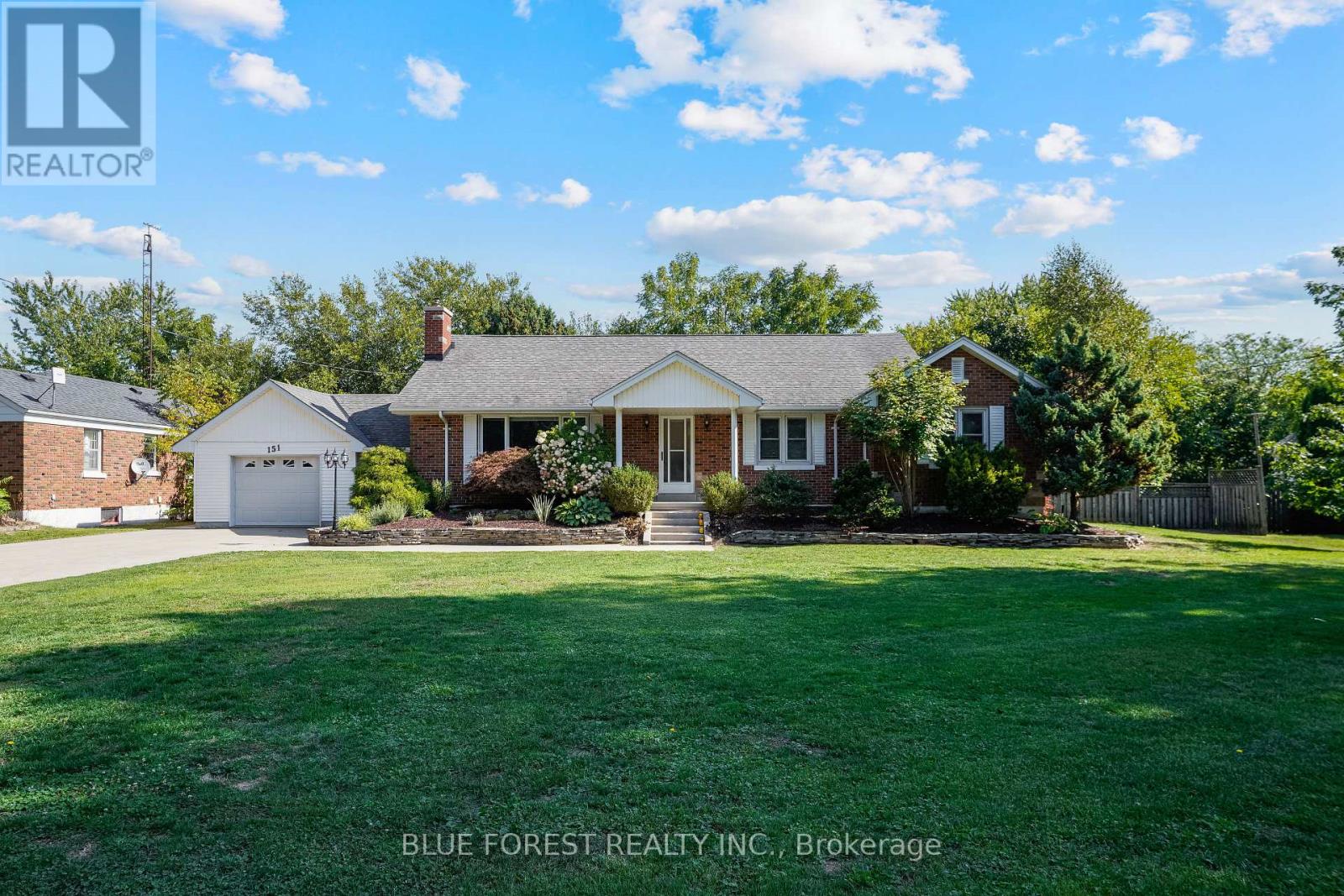
Highlights
Description
- Time on Housefulnew 2 hours
- Property typeSingle family
- StyleBungalow
- Median school Score
- Mortgage payment
151 Graham Immaculately Maintained Brick Bungalow in Prime Location! Welcome to 151 Graham, a beautifully cared-for brick bungalow nestled in one of the area's most beautiful neighborhoods. This immaculate home offers incredible curb appeal, a spacious layout, and thoughtful updates that make it truly move-in ready. The property features a drive-thru attached garage with access to the backyard, and a huge concrete driveway with plenty of room for an RV and multiple vehicles. A breezeway/mudroom conveniently connects the garage to the house, providing everyday practicality and extra storage. Inside, you'll find a bright and open living room with a cozy gas fireplace, a large eat-in kitchen with a central island and an impressive walk-in pantry, perfect for hosting and daily living. The main floor offers three spacious bedrooms, including a generous primary suite, plus a large 4-piece bathroom and main floor laundry for added convenience. Downstairs, the finished basement was updated in 2022, including the addition of a modern 2-piece bath and a large, well-lit recreation room. With plenty of space remaining, there's great potential for future development, whether it's additional bedrooms, a home office, or a gym. Step outside onto the large deck off the kitchen, overlooking a fully fenced, beautifully landscaped backyard... an ideal space for entertaining, gardening, or relaxing with the family. Located just minutes from the 401, and close to schools, parks, the Bo Horvat Community Centre, and all amenities, this home offers the perfect combination of comfort, location, and future potential. Don't miss your chance to own this exceptional property ... book your private showing today! (id:63267)
Home overview
- Cooling Central air conditioning
- Heat source Natural gas
- Heat type Forced air
- Sewer/ septic Sanitary sewer
- # total stories 1
- Fencing Fenced yard
- # parking spaces 8
- Has garage (y/n) Yes
- # full baths 1
- # half baths 1
- # total bathrooms 2.0
- # of above grade bedrooms 3
- Has fireplace (y/n) Yes
- Subdivision West lorne
- Lot desc Lawn sprinkler
- Lot size (acres) 0.0
- Listing # X12413876
- Property sub type Single family residence
- Status Active
- Utility 4.41m X 2.94m
Level: Lower - Family room 7.23m X 4.36m
Level: Lower - Other 4.29m X 3.2m
Level: Lower - Recreational room / games room 9.42m X 4.24m
Level: Lower - Primary bedroom 6.09m X 3.7m
Level: Main - Loft 6.09m X 4.57m
Level: Main - Bedroom 4.16m X 3.42m
Level: Main - Laundry 1.65m X 1.62m
Level: Main - Kitchen 6.57m X 4.21m
Level: Main - Bedroom 4.21m X 3.45m
Level: Main
- Listing source url Https://www.realtor.ca/real-estate/28885115/151-graham-road-west-elgin-west-lorne-west-lorne
- Listing type identifier Idx

$-1,506
/ Month

