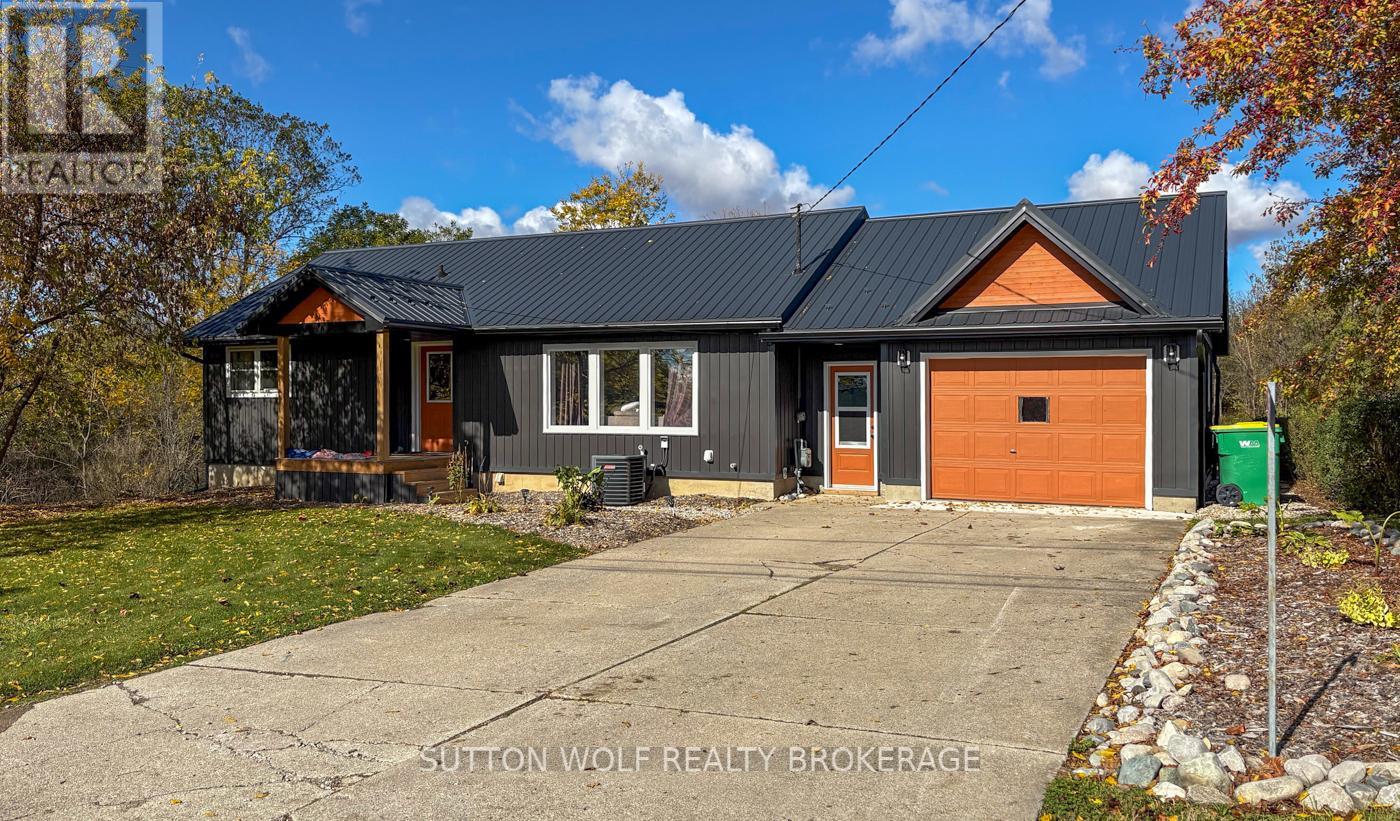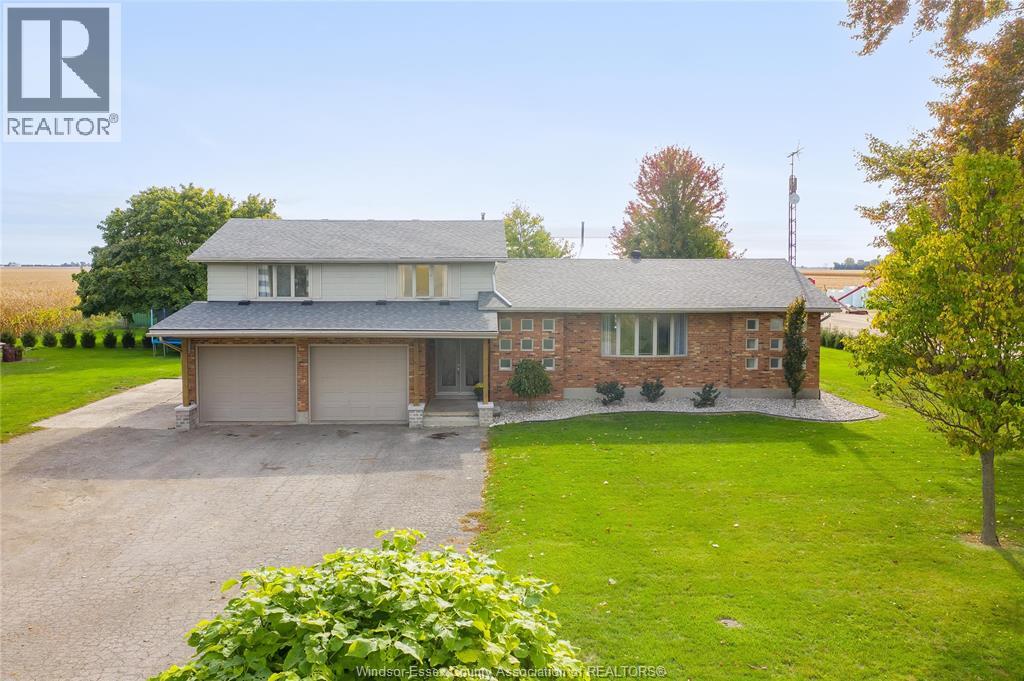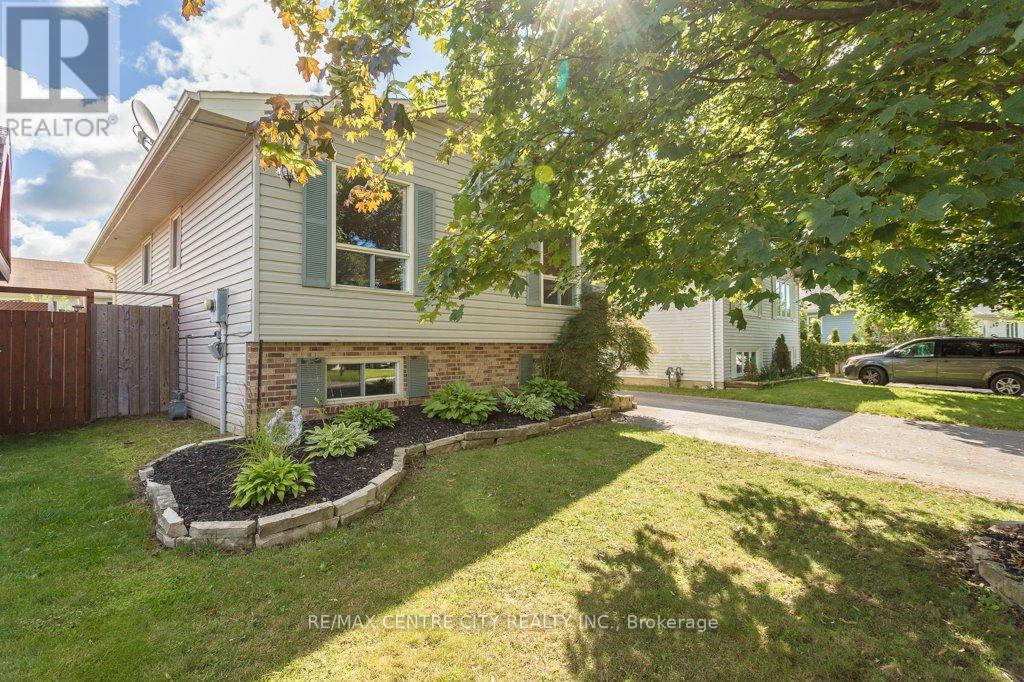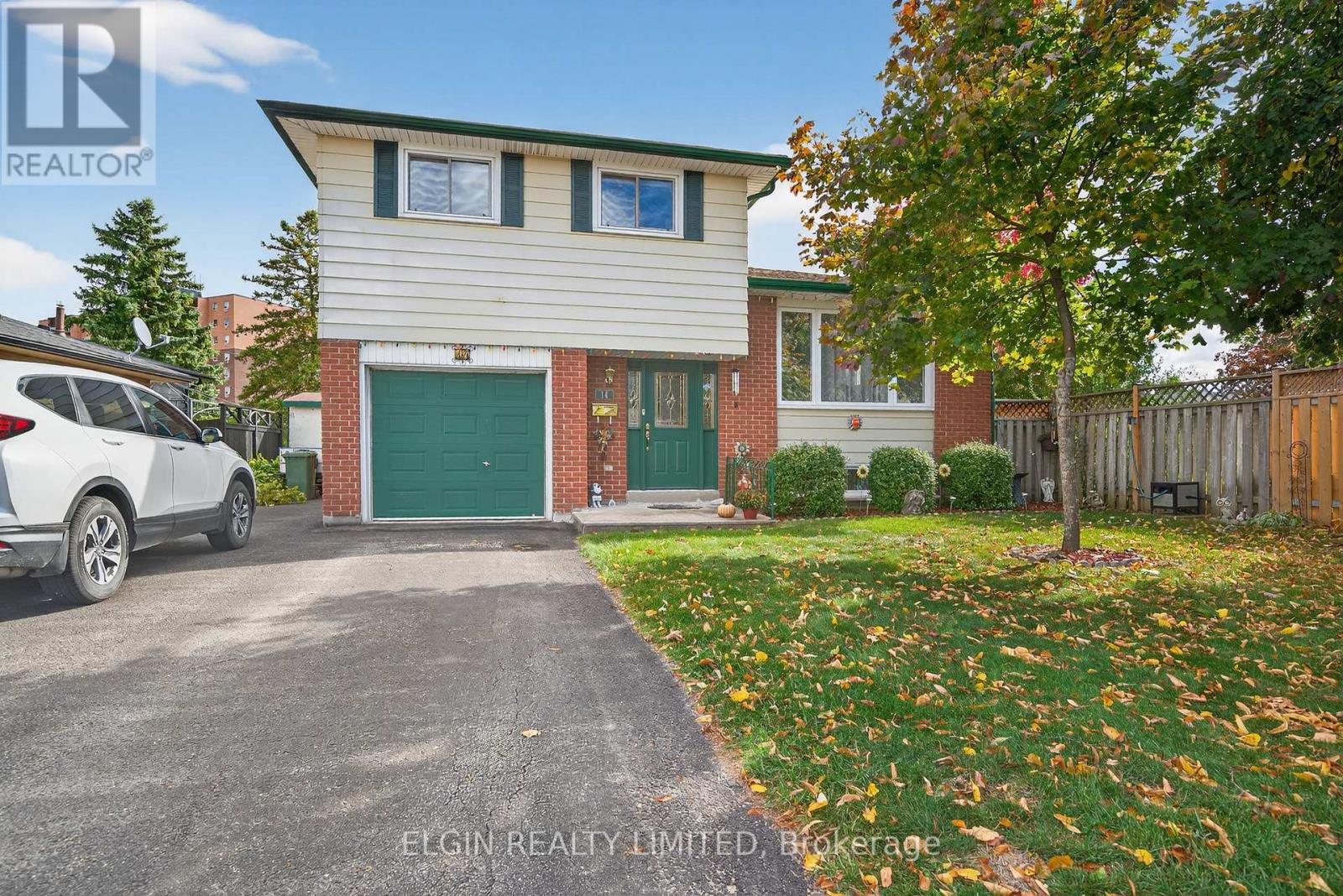- Houseful
- ON
- West Elgin
- N0L
- 188 Elm St
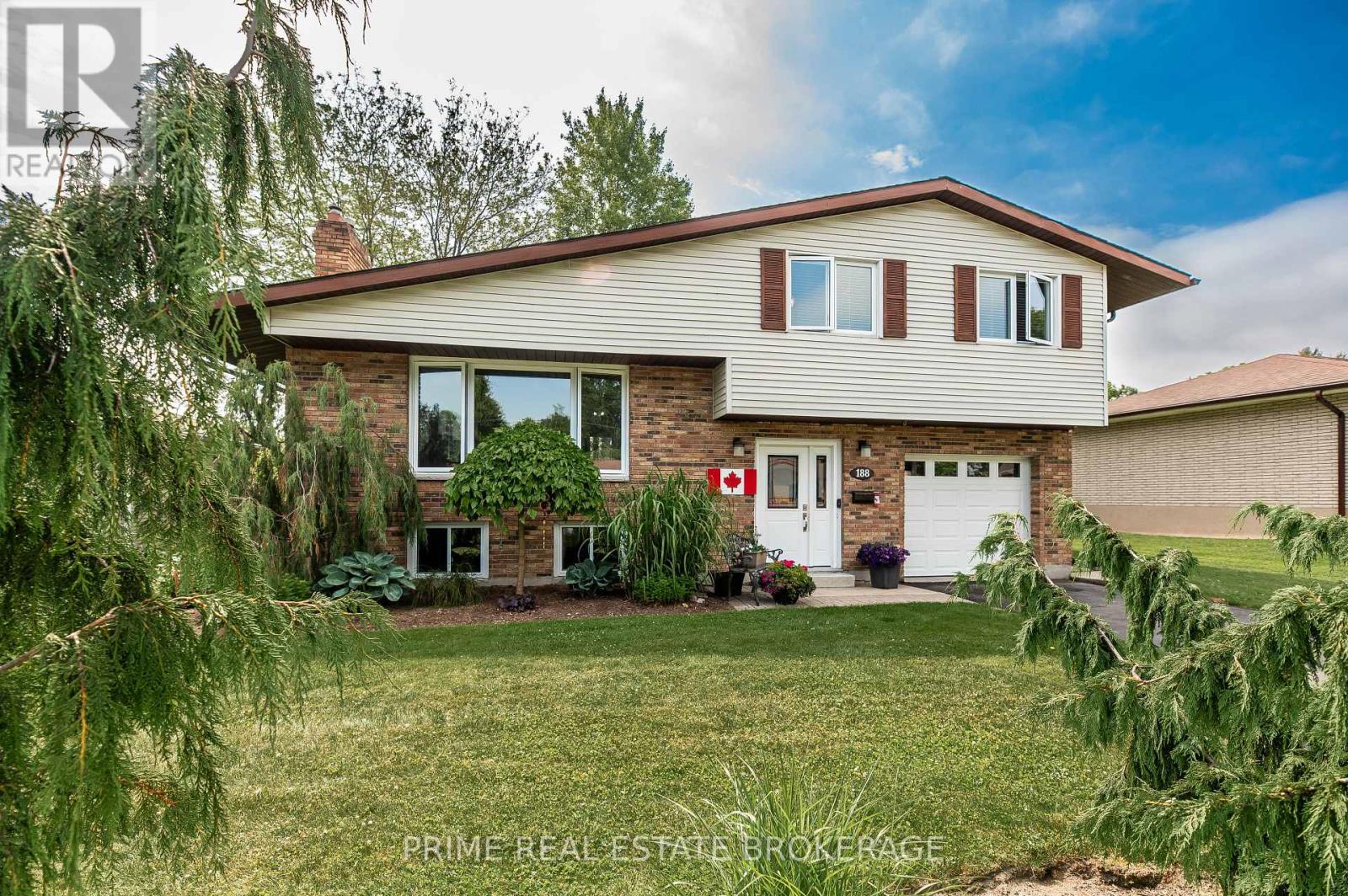
Highlights
Description
- Time on Houseful123 days
- Property typeSingle family
- Median school Score
- Mortgage payment
Welcome to this meticulously cared-for side split, offering comfort, character, and convenience. Nestled on a beautifully landscaped lot, this 3-bedroom, 1.5-bathroom home features a private backyard oasis complete with a sparkling pool, a large deck for entertaining, and lush, well-maintained gardens. Step inside to an inviting entrance that leads to the main floor laundry and continues into a cozy and functional layout. The bright family room upstairs is the perfect place to unwind, complete with a warm gas fireplace. The quaint kitchen and dining area overlook the serene backyard, creating the perfect setting for everyday living and hosting.The lower level is fully finished, offering an additional rec room with another fireplace, a 2-piece bathroom, and plenty of storage space. Additional highlights include a single garage, ductless air conditioning for year-round comfort, and a true pride of ownership throughout. Ideally located close to schools, parks, grocery stores, and just minutes from Highway 401, this home is a fantastic choice for families, first-time buyers, or commuters alike. Don't miss your chance to own this lovely home in a great neighbourhood! (id:55581)
Home overview
- Heat source Electric
- Heat type Baseboard heaters
- Has pool (y/n) Yes
- Sewer/ septic Sanitary sewer
- Fencing Fully fenced
- # parking spaces 4
- Has garage (y/n) Yes
- # full baths 1
- # half baths 1
- # total bathrooms 2.0
- # of above grade bedrooms 3
- Has fireplace (y/n) Yes
- Subdivision West lorne
- Lot desc Landscaped
- Lot size (acres) 0.0
- Listing # X12235623
- Property sub type Single family residence
- Status Active
- Living room 6.15m X 3.79m
Level: 2nd - Dining room 3.04m X 3.51m
Level: 2nd - Kitchen 2.6m X 3.51m
Level: 2nd - Laundry 2.56m X 3.51m
Level: Ground - Foyer 2.56m X 3.79m
Level: Ground - Other 2.97m X 3.51m
Level: Lower - Bathroom 1.61m X 1.13m
Level: Lower - Recreational room / games room 6.14m X 6.17m
Level: Lower - Bathroom 1.58m X 3.51m
Level: Upper - Bedroom 3.06m X 3.9m
Level: Upper - Primary bedroom 4.61m X 3.51m
Level: Upper - Bedroom 3.13m X 2.88m
Level: Upper
- Listing source url Https://www.realtor.ca/real-estate/28499489/188-elm-street-west-elgin-west-lorne-west-lorne
- Listing type identifier Idx

$-1,267
/ Month




