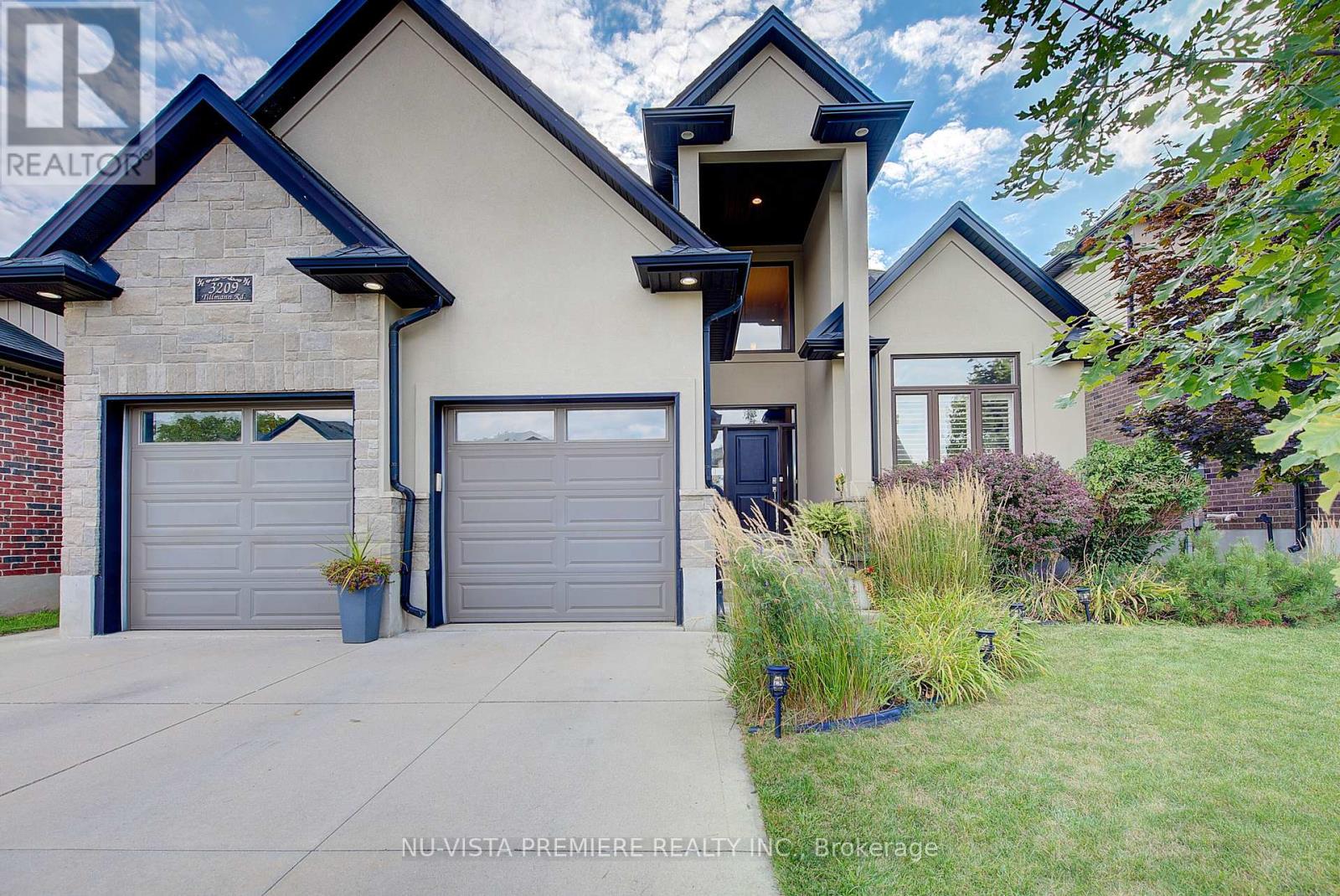- Houseful
- ON
- West Elgin
- N0L
- 195 Main St

Highlights
Description
- Time on Houseful39 days
- Property typeSingle family
- Median school Score
- Mortgage payment
One of a kind beauty~Do you love a home with character? This stunning victorian home has been lovingly updated while still holding key design elements of the early 1900s including 6 gabel roof, well preserved original woodwork, 9 foot ceilings on the main floor, stained glass, decorative scrollwork, pocket doors, front porch and more! Entering into this gorgeous home you will be enchanted by the spacious main floor, from the paint tones to the fixtures this house says welcome home. With large entry foyer, bright living room with certified wood stove, separate dining room, country kitchen, bedroom with ensuite bathroom privilege, handy mudroom and main floor laundry (washer and dryer included) . The second floor is graced by 2 more grand bedrooms each with an attached den/sitting room and one with its very own Juliette balcony, a great place to sit and unwind after a long day as well as a recently updated 4 pc bathroom with a large attached storage room for all of your extras. The quiet backyard space is complete with an amazing 20 x 12 board and batten wooden shed perfect for the hobbiest. New last year~forced air gas furnace, heat pump/central air and on demand water heater. Minutes to direct 401 access 35 minutes to London. Minutes to the beach! (id:63267)
Home overview
- Cooling Central air conditioning
- Heat source Natural gas
- Heat type Forced air
- Sewer/ septic Sanitary sewer
- # total stories 2
- # parking spaces 3
- # full baths 2
- # total bathrooms 2.0
- # of above grade bedrooms 3
- Flooring Hardwood
- Has fireplace (y/n) Yes
- Subdivision West lorne
- Lot desc Landscaped
- Lot size (acres) 0.0
- Listing # X12310117
- Property sub type Single family residence
- Status Active
- Other 4.48m X 2.81m
Level: 2nd - 2nd bedroom 2.66m X 3.69m
Level: 2nd - Bedroom 3.85m X 3.73m
Level: 2nd - Sitting room 2.86m X 3.64m
Level: 2nd - Bathroom 4.25m X 3.59m
Level: 2nd - Bedroom 3.44m X 2.81m
Level: Main - Living room 5.15m X 3.96m
Level: Main - Laundry 1.47m X 2.09m
Level: Main - Bathroom 1.93m X 2.19m
Level: Main - Mudroom 2.92m X 2.01m
Level: Main - Dining room 3.93m X 3.56m
Level: Main - Foyer 1.7m X 2.88m
Level: Main - Kitchen 4.2m X 5.1m
Level: Main
- Listing source url Https://www.realtor.ca/real-estate/28659416/195-main-street-west-elgin-west-lorne-west-lorne
- Listing type identifier Idx

$-1,277
/ Month












