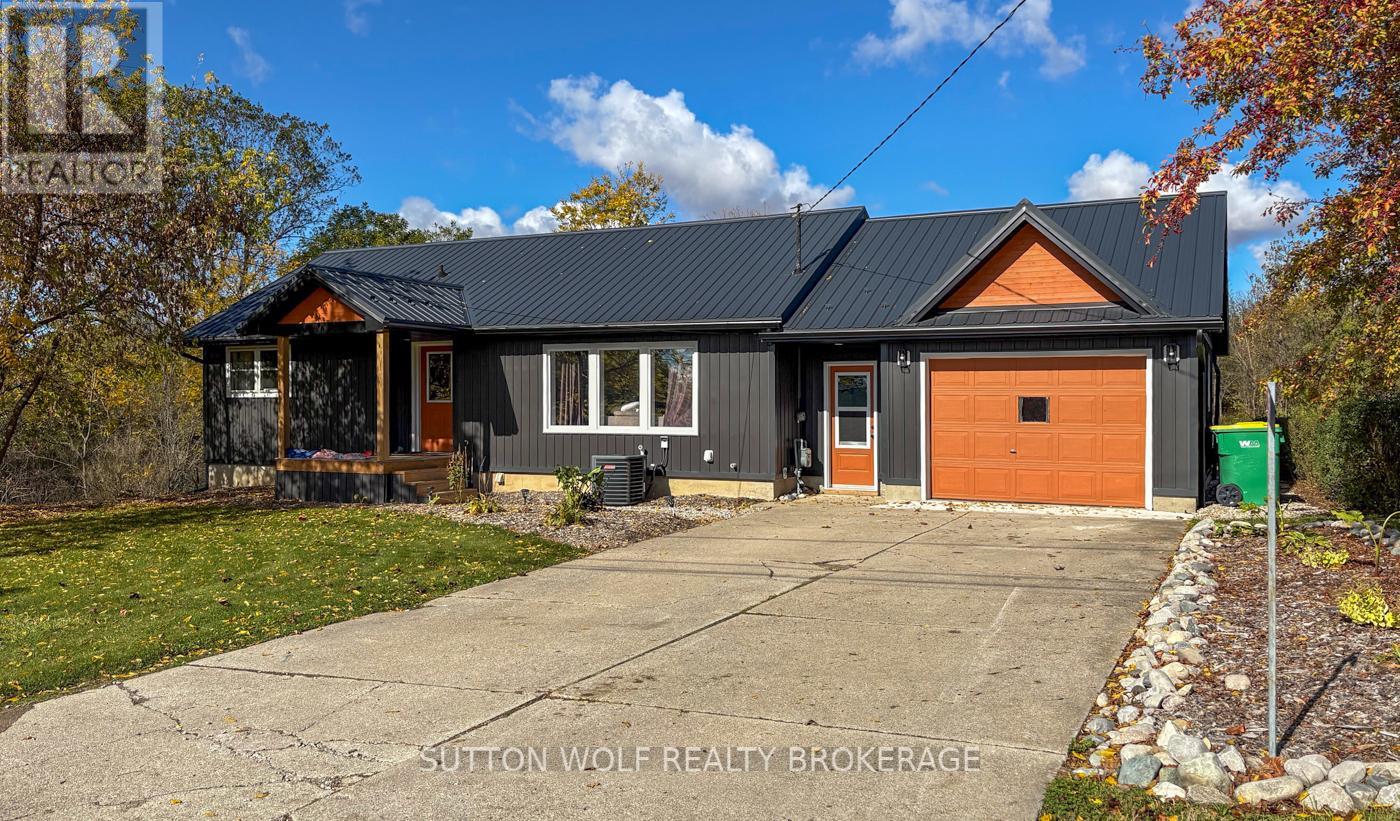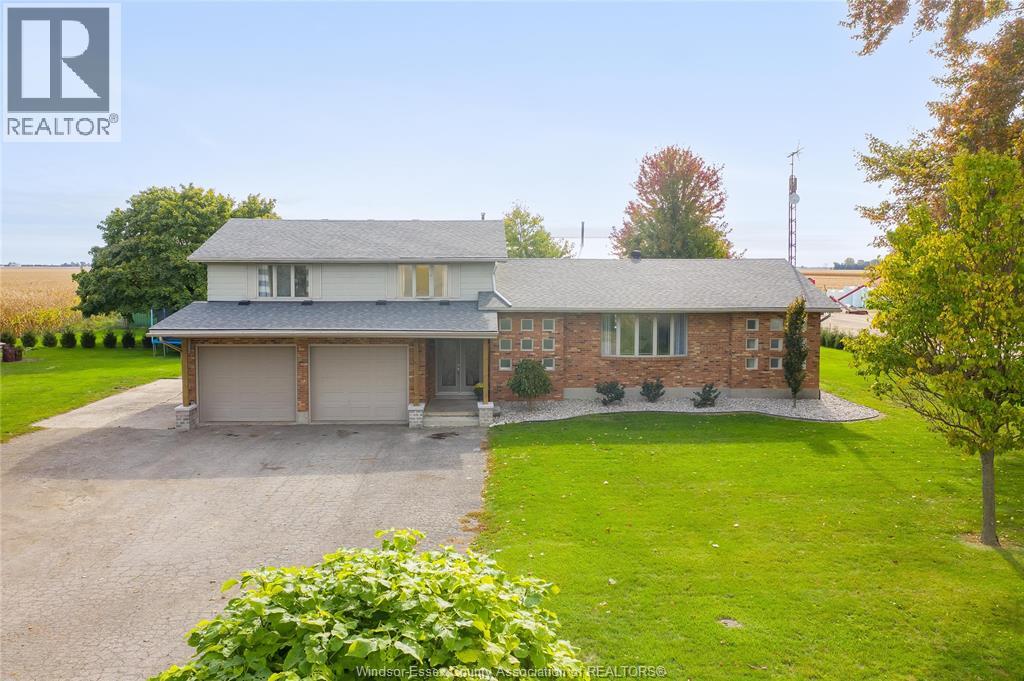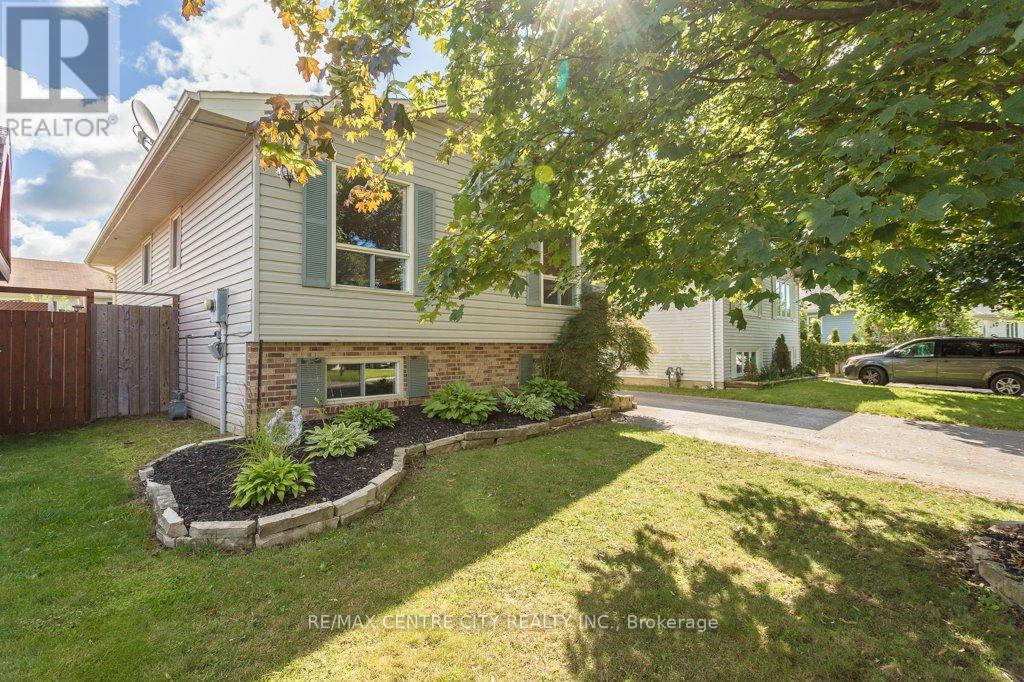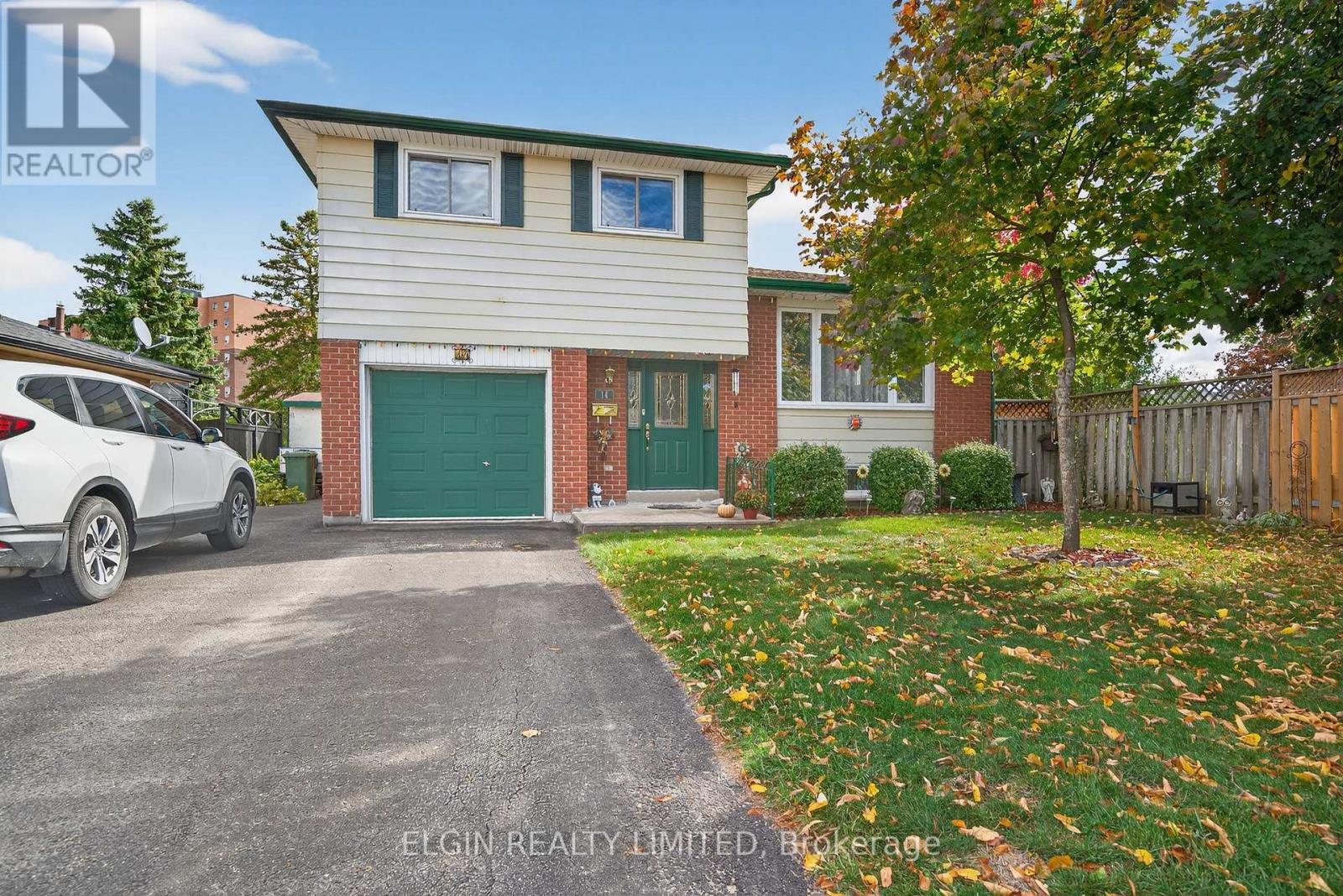- Houseful
- ON
- West Elgin
- N0L
- 196 Queen St
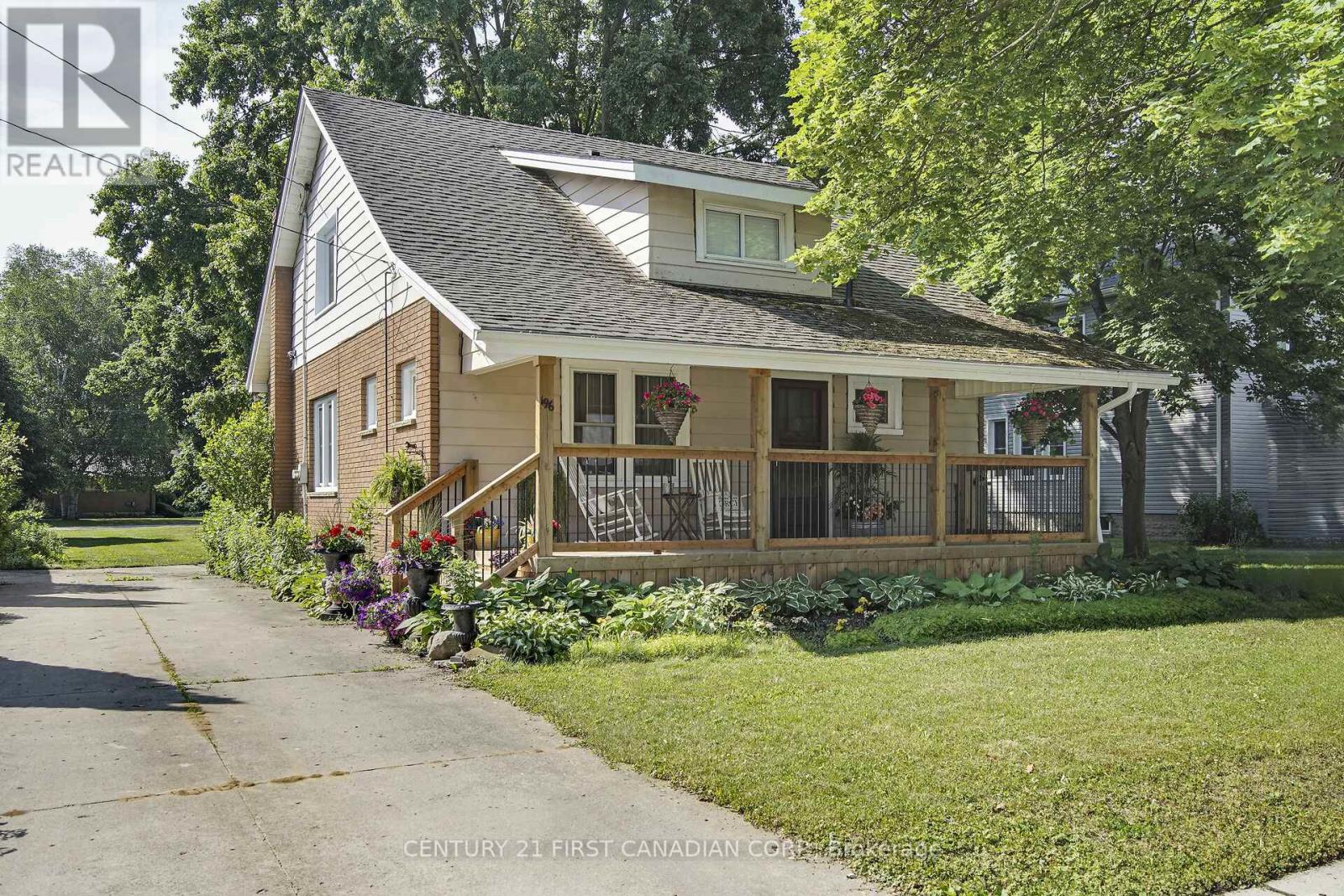
Highlights
Description
- Time on Houseful125 days
- Property typeSingle family
- Median school Score
- Mortgage payment
A unique deep lot configuration with dual street frontages offering exciting potential for future builds like a second home, garden suite, garage, or workshop. Buyers are encouraged to verify zoning and development options with the Municipality of West Elgin planning department. This fine home blends timeless craftsmanship with modern convenience. Fridge, stove, dishwasher, washer, and gas dryer are included as per listing for a smooth transition. Featuring 1 + 2 bedrooms and 3 baths, the home boasts a new second-floor laundry room, new master ensuite and a walk-in closet for added comfort and practicality. Tasteful Interior renovations and updates add contemporary touches while preserving original charm. Enjoy your morning coffee on the full front covered porch, perfect for relaxing or entertaining. Located in Rodney, a welcoming West Elgin community, where there is peaceful small-town living and convenient highway transportation access to cities London/St. Thomas and Chatham and only minutes from Lake Erie marinas, beaches and parks. (id:63267)
Home overview
- Cooling Central air conditioning
- Heat source Natural gas
- Heat type Forced air
- Sewer/ septic Sanitary sewer
- # total stories 2
- # parking spaces 3
- # half baths 3
- # total bathrooms 3.0
- # of above grade bedrooms 3
- Flooring Hardwood
- Subdivision Rodney
- Directions 1386687
- Lot desc Landscaped
- Lot size (acres) 0.0
- Listing # X12227092
- Property sub type Single family residence
- Status Active
- Laundry 1.44m X 2.74m
Level: 2nd - Primary bedroom 4.27m X 4.09m
Level: 2nd - Bathroom 3.3m X 1.71m
Level: 2nd - 2nd bedroom 4.14m X 3.31m
Level: 2nd - Dining room 3.59m X 3.96m
Level: Main - Bathroom 2.07m X 2.31m
Level: Main - Living room 4.74m X 3.29m
Level: Main - Family room 3.66m X 3.96m
Level: Main - Bedroom 3.75m X 2.31m
Level: Main - Kitchen 3.05m X 2.98m
Level: Main
- Listing source url Https://www.realtor.ca/real-estate/28481736/196-queen-street-west-elgin-rodney-rodney
- Listing type identifier Idx

$-1,253
/ Month



