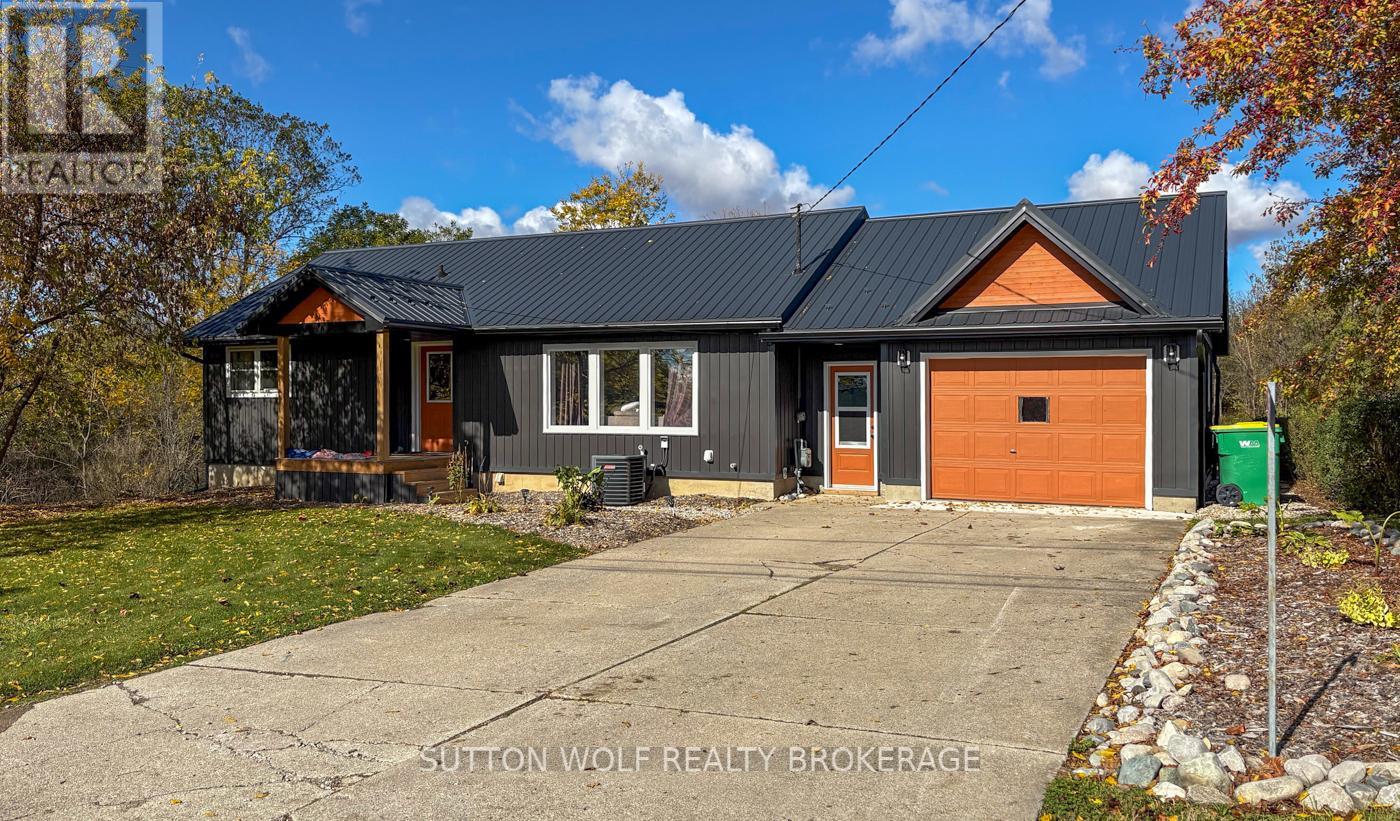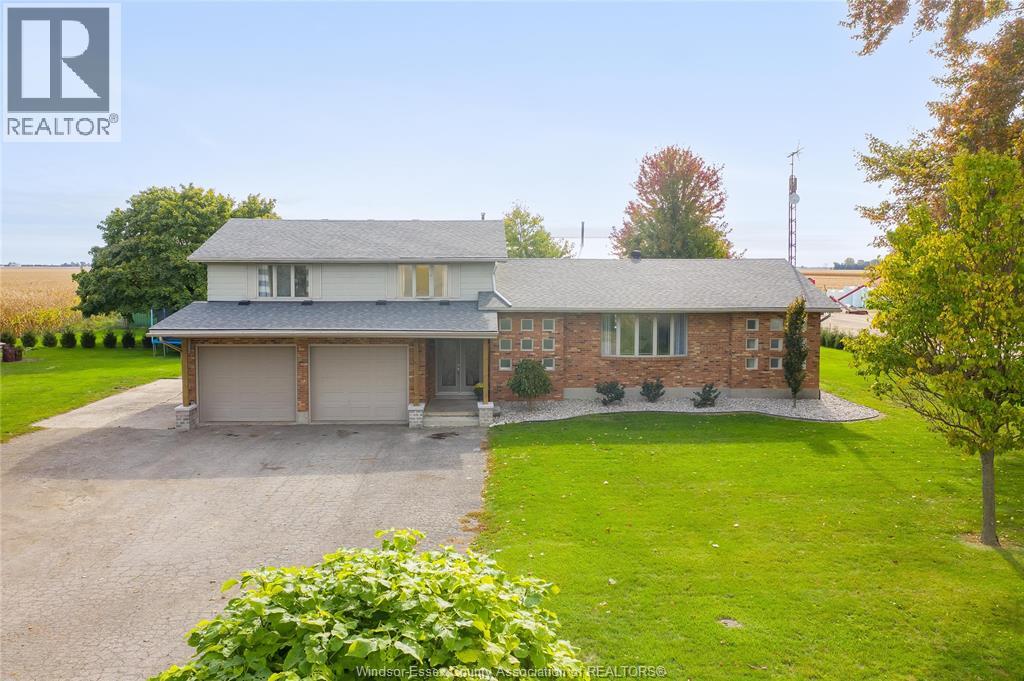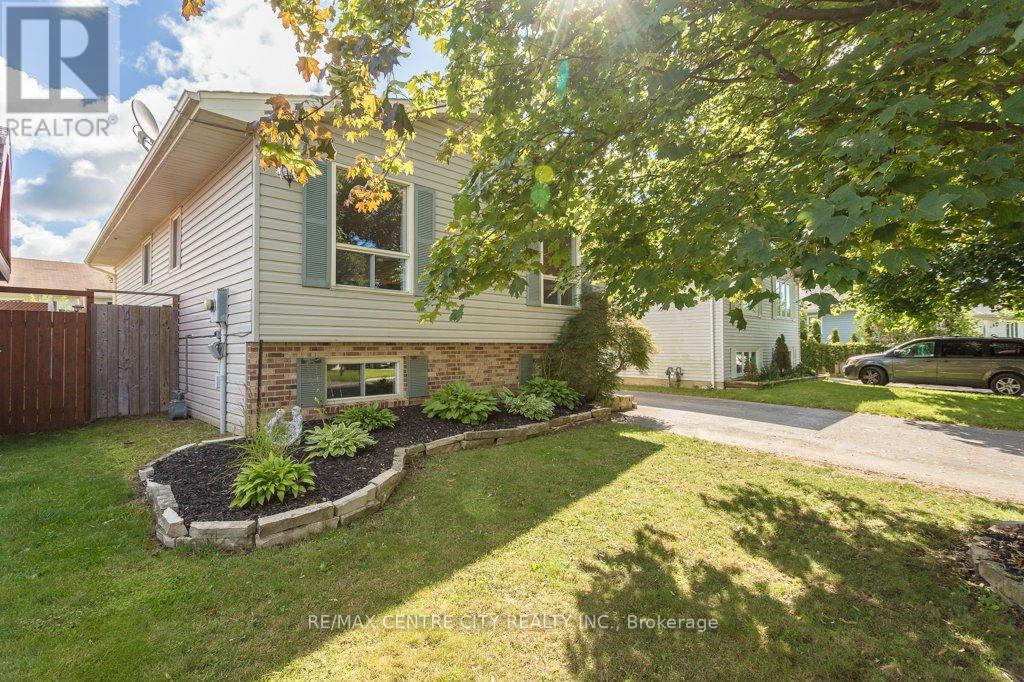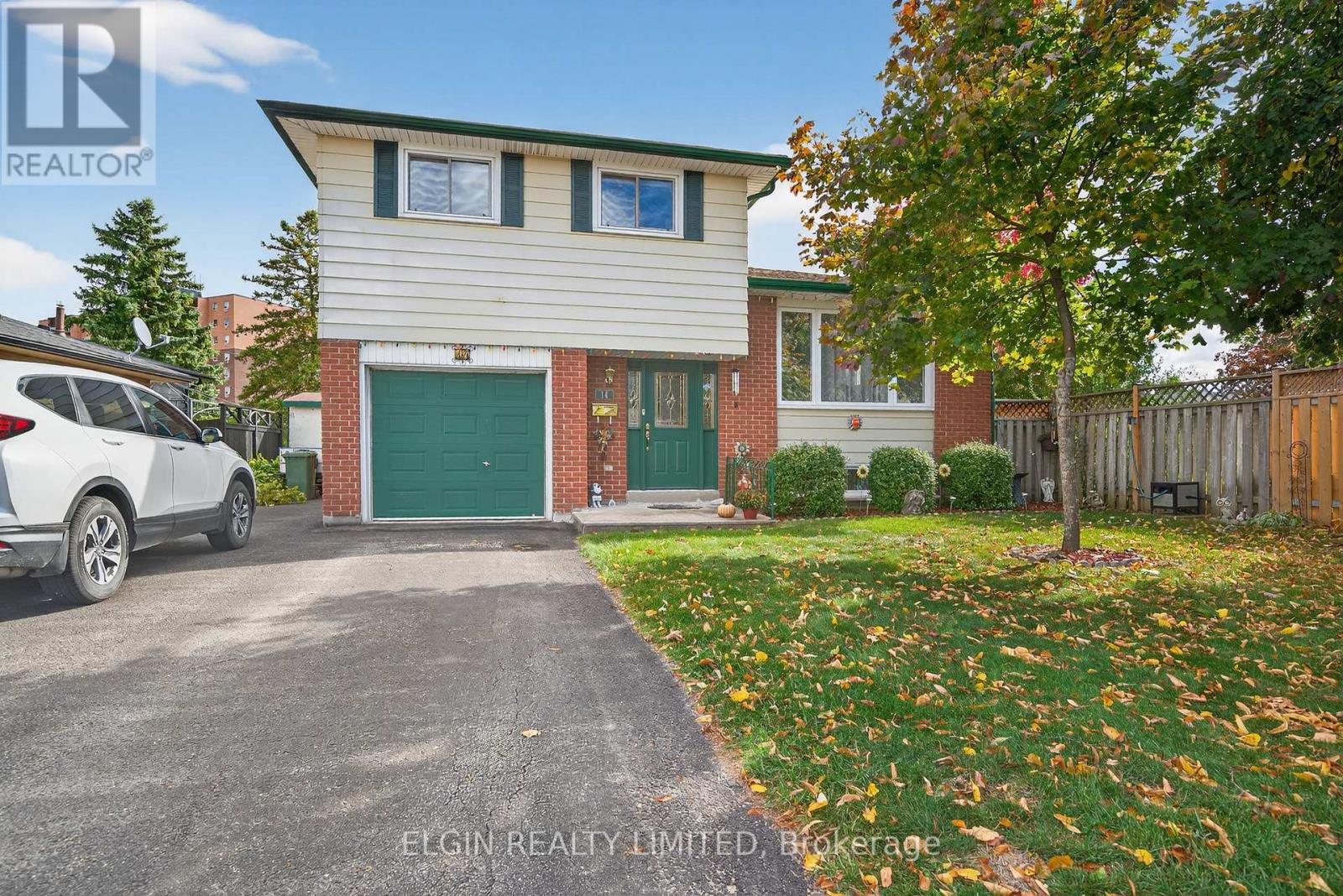- Houseful
- ON
- West Elgin
- N0L
- 204 Main St
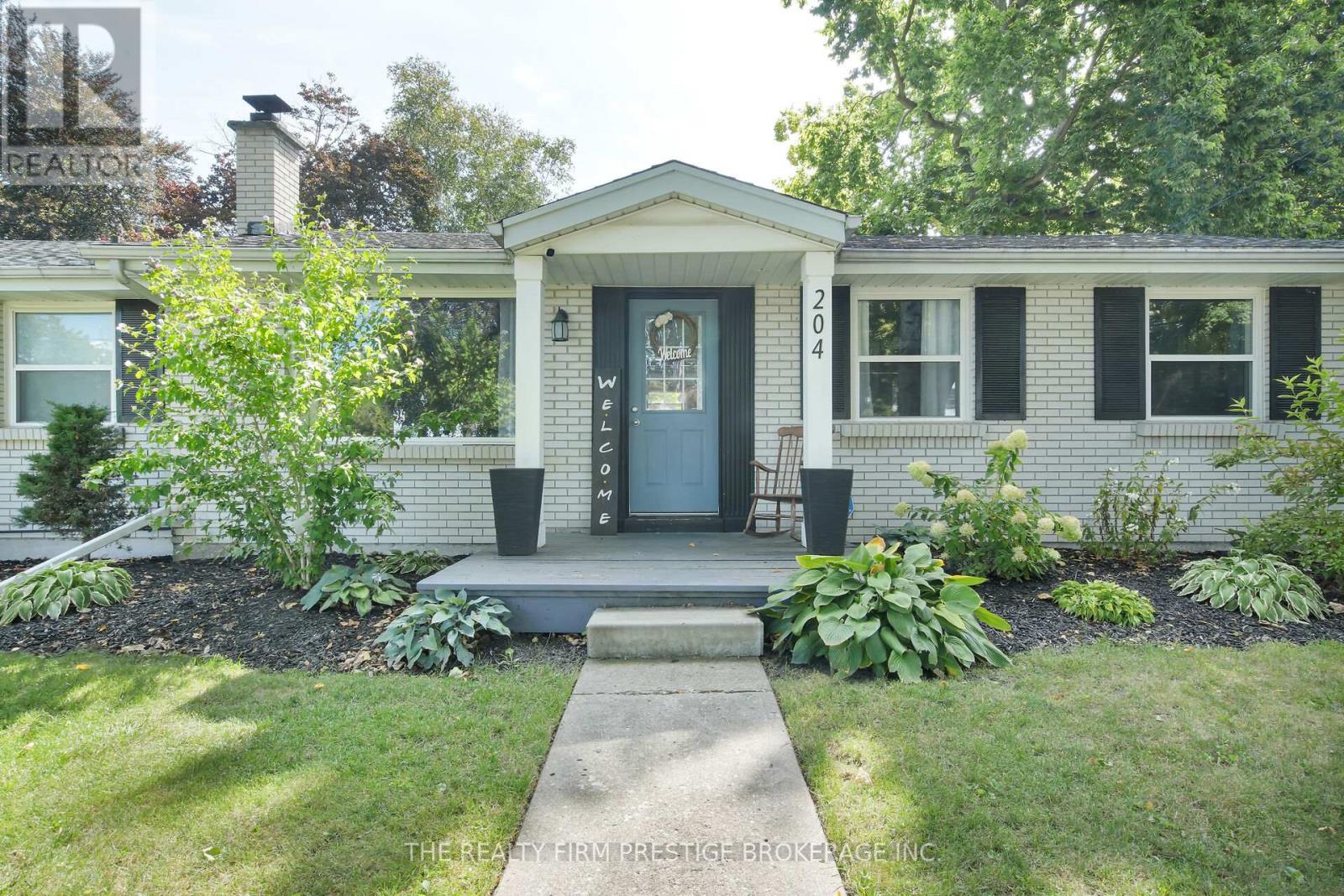
Highlights
Description
- Time on Houseful21 days
- Property typeSingle family
- Median school Score
- Mortgage payment
Nestled in a quiet town, close to all amenities, you will find 204 Main St. This bungalow is something special, updated and featuring over 1600 sq ft of one floor living. When you walk through the front door you will be greeted by a bright living room with updated floors and a large window, as well as cozy, wood-burning fireplace. Through to the kitchen you will appreciate the updated and large amount cabinets, as well as loads of natural light overlooking the backyard. To the left, you will find a massive great room with gas fireplace, and patio doors taking you to your private oasis backyard. As well, in the east wing, you will find a large primary bedroom with en suite. To the west of the house, you will find three more generous size bedrooms, as well as an additional full bathroom totalling four bedrooms and two full bathrooms in this beautiful bungalow. Outside youll discover a fully fenced lot offering south facing sun and privacy all on a 90x 134ft lot. If youve been looking for a country getaway to call home, look no further than 204 Main St, West Lorne. (id:63267)
Home overview
- Cooling Central air conditioning
- Heat source Natural gas
- Heat type Forced air
- Sewer/ septic Sanitary sewer
- # parking spaces 3
- # full baths 2
- # total bathrooms 2.0
- # of above grade bedrooms 4
- Has fireplace (y/n) Yes
- Community features School bus
- Subdivision West lorne
- Lot desc Landscaped
- Lot size (acres) 0.0
- Listing # X12432989
- Property sub type Single family residence
- Status Active
- Kitchen 5.65m X 3.63m
Level: Main - Primary bedroom 3.92m X 3.5m
Level: Main - 4th bedroom 3.13m X 3.81m
Level: Main - Bathroom 1.99m X 2.47m
Level: Main - Family room 6.6m X 5.43m
Level: Main - 3rd bedroom 2.77m X 3.61m
Level: Main - Living room 5.21m X 3.81m
Level: Main - 2nd bedroom 3.13m X 3.81m
Level: Main - Bathroom 1.57m X 2.62m
Level: Main
- Listing source url Https://www.realtor.ca/real-estate/28926468/204-main-street-west-elgin-west-lorne-west-lorne
- Listing type identifier Idx

$-1,386
/ Month




