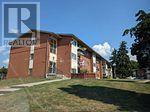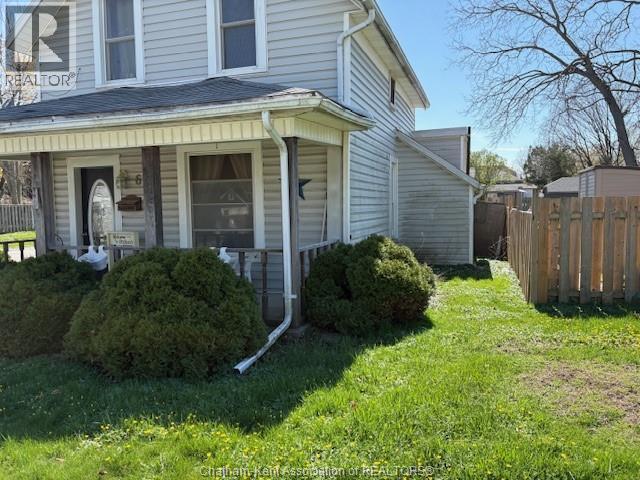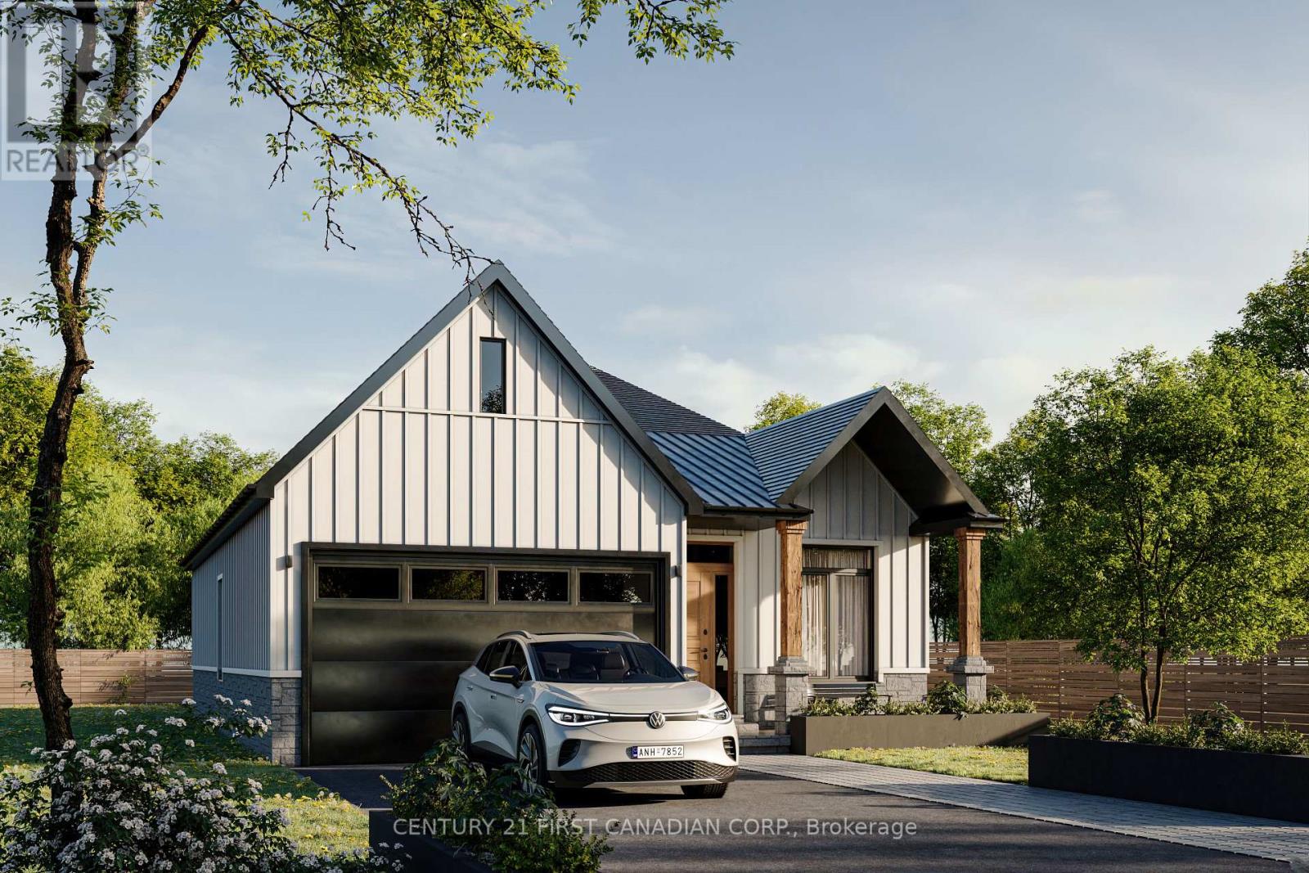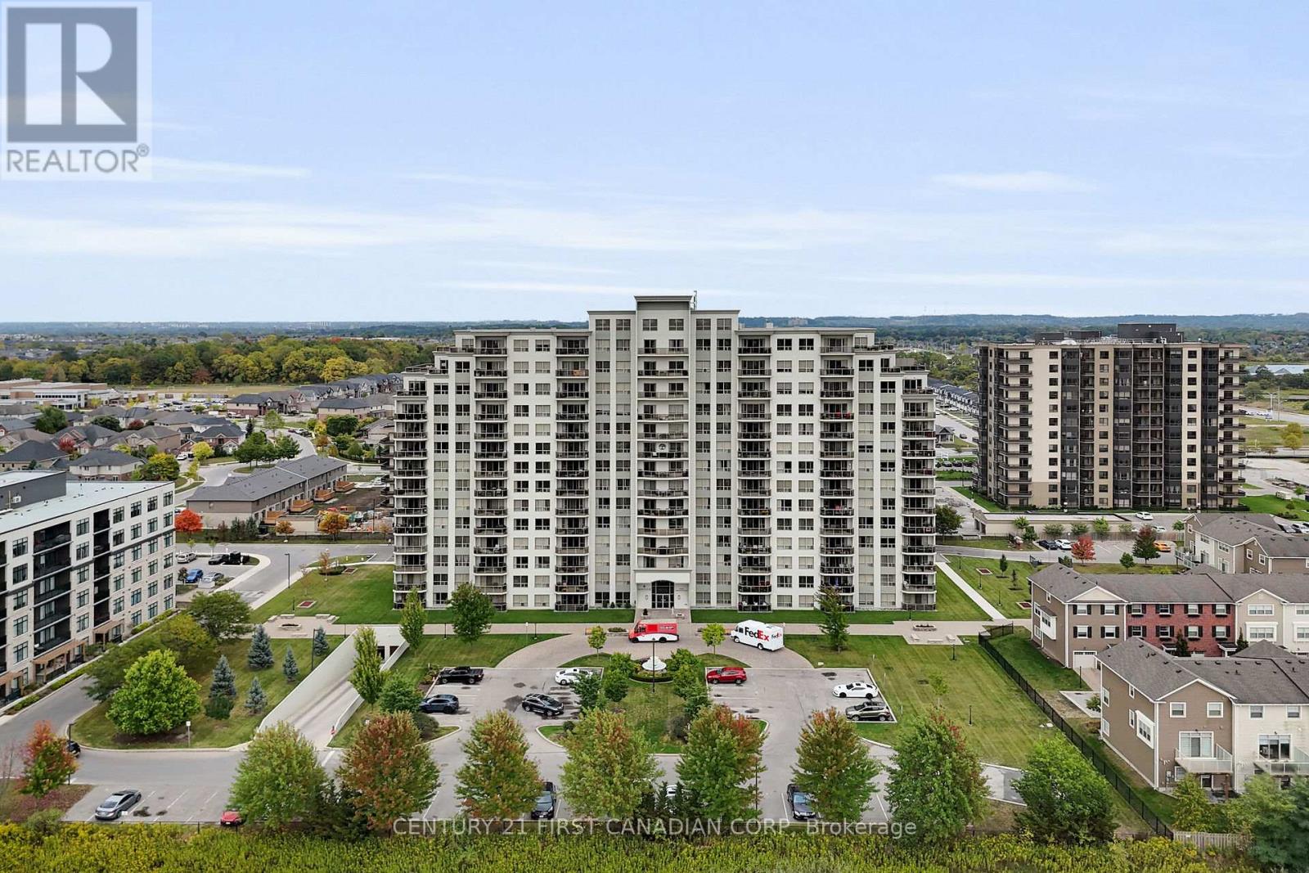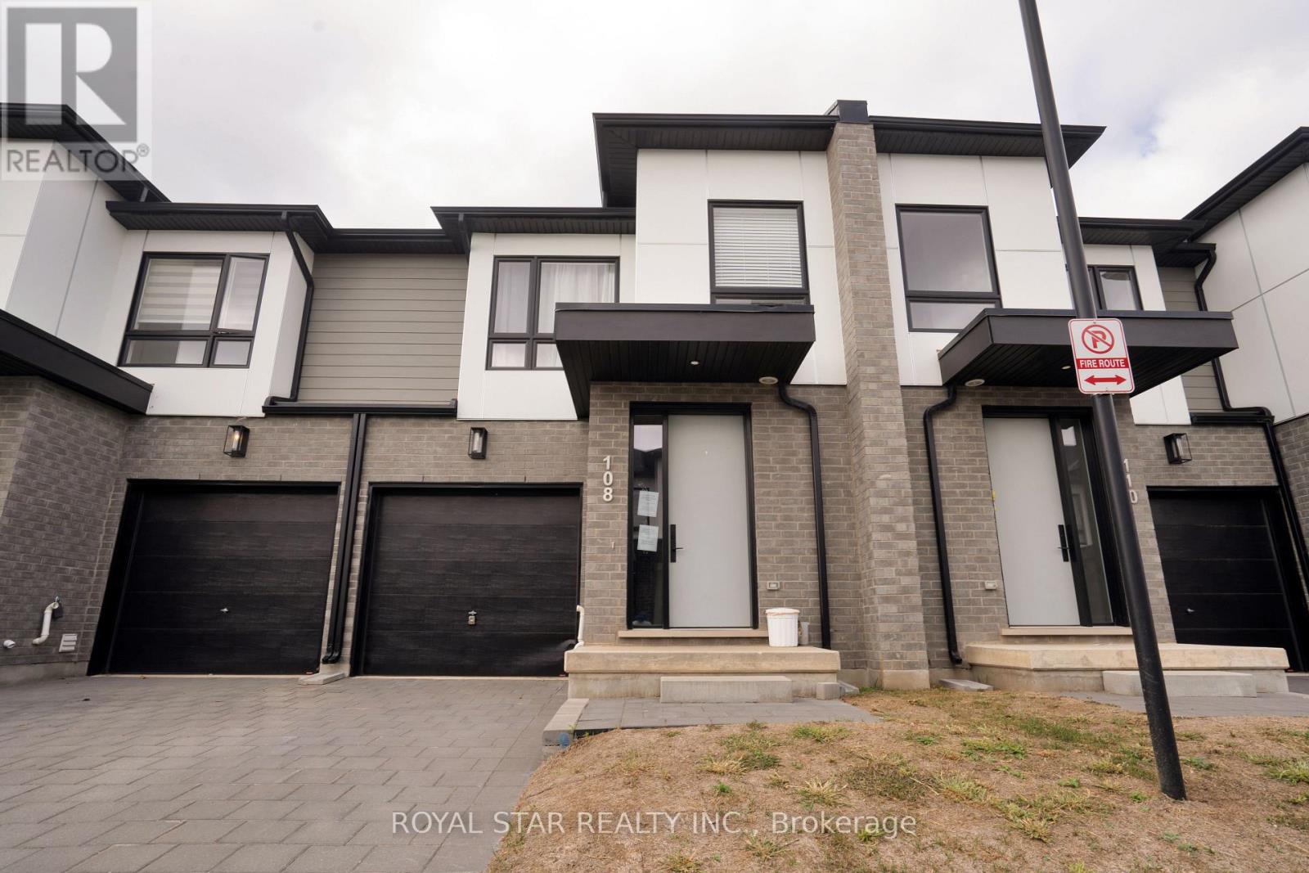- Houseful
- ON
- West Elgin
- N0L
- 24920 Marsh Line
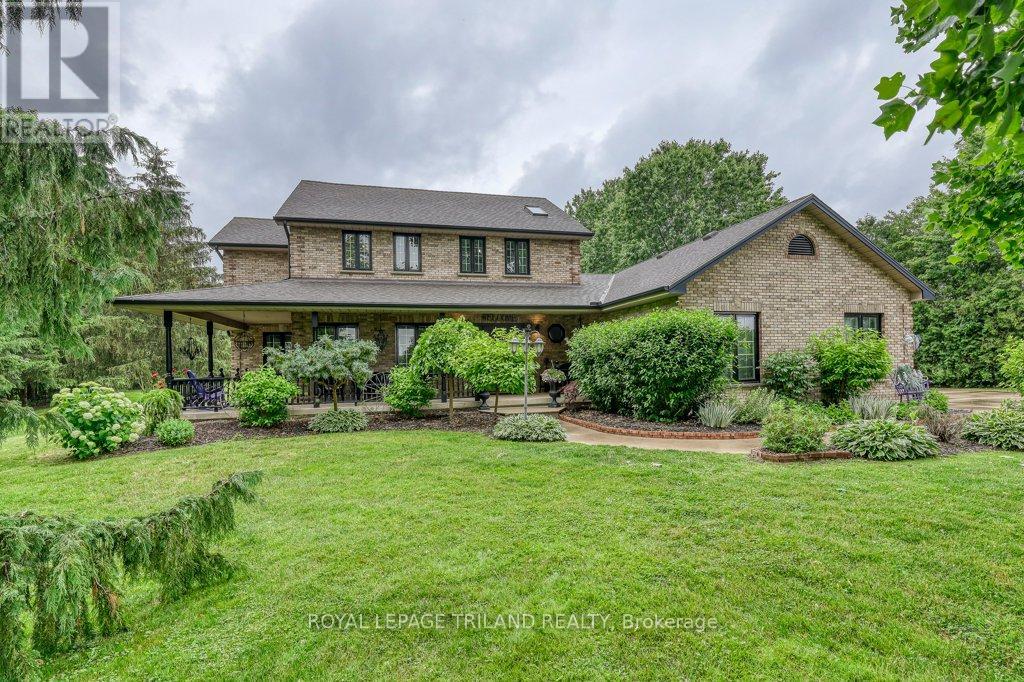
Highlights
Description
- Time on Houseful207 days
- Property typeSingle family
- Median school Score
- Mortgage payment
Stunning 2 Storey Brick home situated on over 8 acres, zoned A1, with newer inground pool with pool house, a Massive Shop measuring approximately 80' x 44' with office space and a dog kennel. Recently Updated and Refreshed with new flooring, paint, fixtures, eaves, fencing, garage openers and much more. 4 upstairs Bedrooms including Primary with 5 piece Ensuite, 4 Bathrooms including main floor Powder room, and Main Floor Laundry, Formal Dining room, Office/Bedroom, Gorgeous Kitchen and Picture Perfect Living room. Boasting Multi-Generational/Secondary Suite possibilities in the Finished Basement with direct walk-up access to the side yard, 3 piece Bathroom, Bar area, Storage and 2 great sized rooms currently used as Bedrooms. Your Dream home in the Country Awaits! (id:63267)
Home overview
- Cooling Central air conditioning
- Heat source Natural gas
- Heat type Forced air
- Has pool (y/n) Yes
- Sewer/ septic Septic system
- # total stories 2
- # parking spaces 12
- Has garage (y/n) Yes
- # full baths 4
- # half baths 1
- # total bathrooms 5.0
- # of above grade bedrooms 6
- Subdivision Rural west elgin
- Directions 2089620
- Lot size (acres) 0.0
- Listing # X12048129
- Property sub type Single family residence
- Status Active
- Bedroom 3.86m X 2.87m
Level: 2nd - Primary bedroom 3.86m X 4.19m
Level: 2nd - Bedroom 3.02m X 2.69m
Level: 2nd - Bedroom 3.02m X 3.45m
Level: 2nd - Family room 7.26m X 6.07m
Level: Basement - Recreational room / games room 3.96m X 5m
Level: Basement - Kitchen 3.89m X 3.68m
Level: Main - Dining room 4.06m X 4.14m
Level: Main - Office 3.89m X 3.73m
Level: Main - Laundry 2.29m X 3.73m
Level: Main - Living room 3.89m X 6.32m
Level: Main
- Listing source url Https://www.realtor.ca/real-estate/28088729/24920-marsh-line-west-elgin-rural-west-elgin
- Listing type identifier Idx

$-3,733
/ Month





