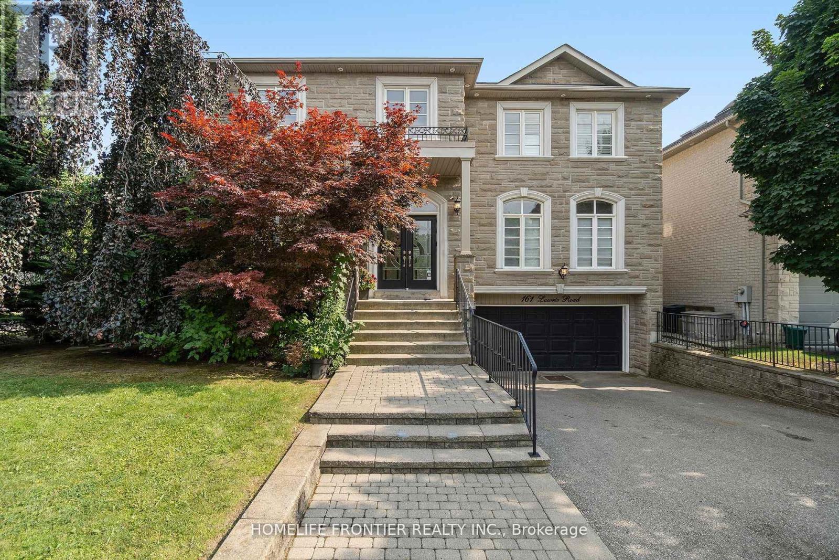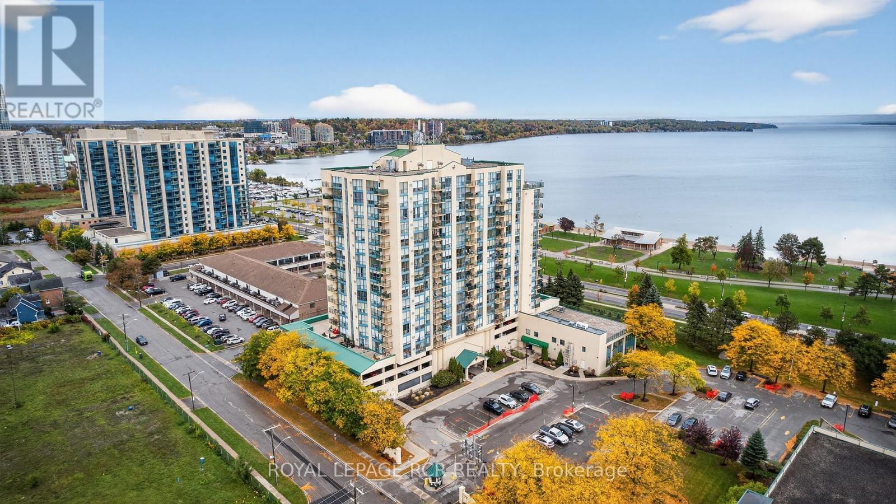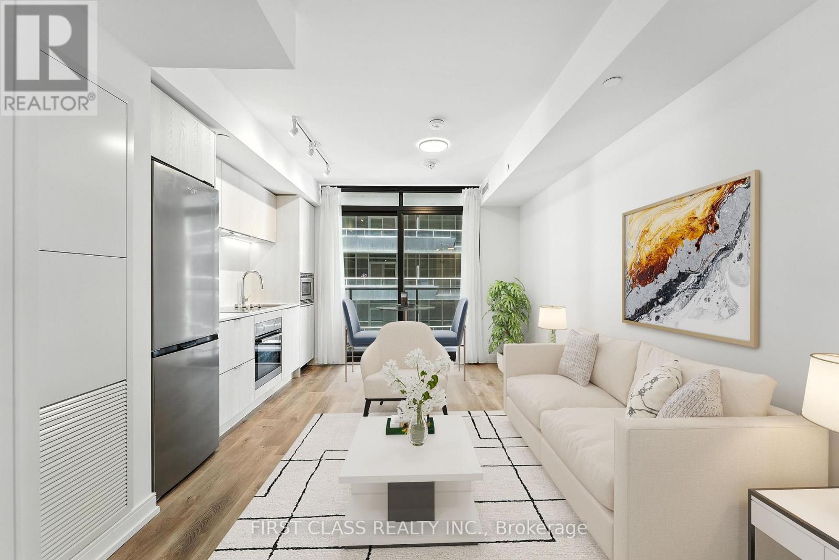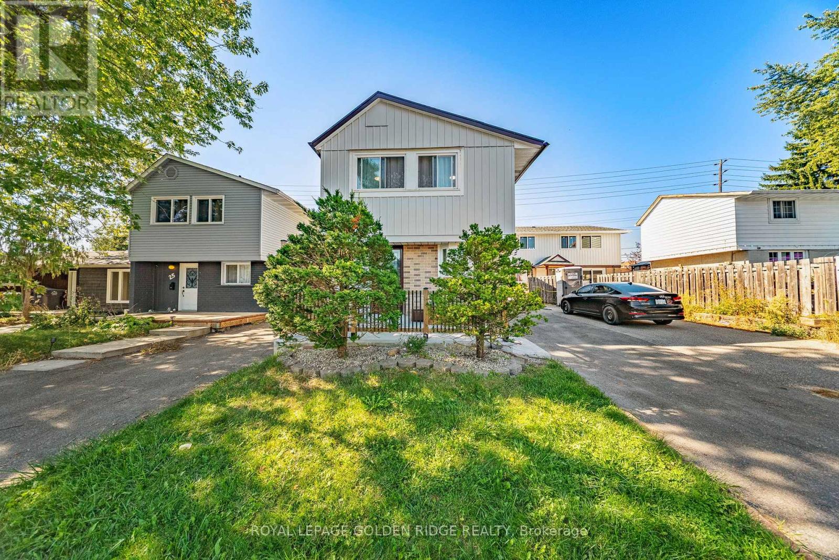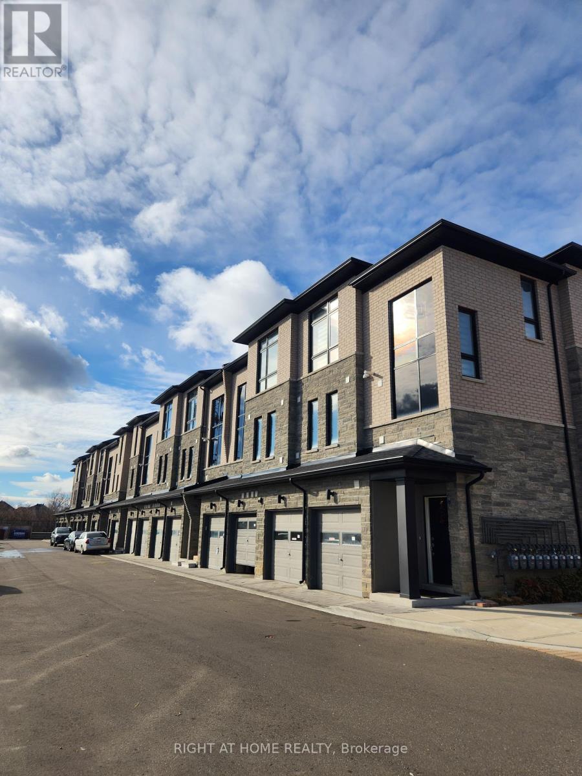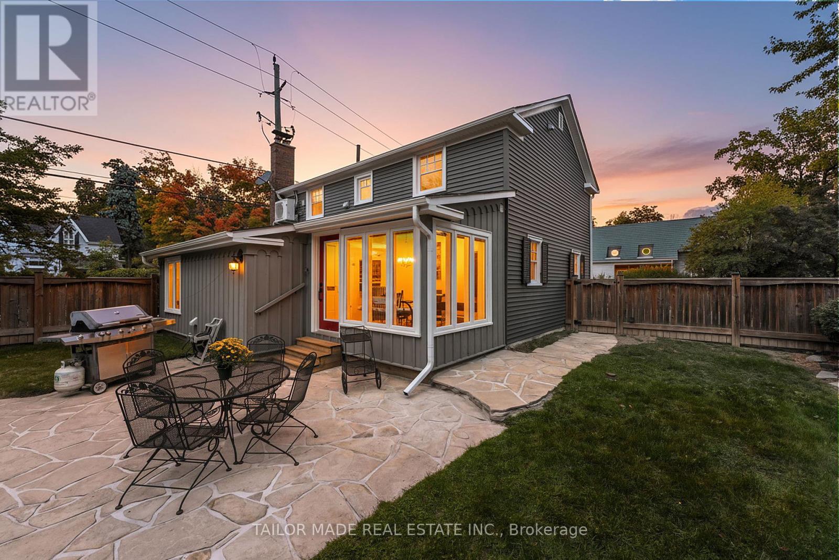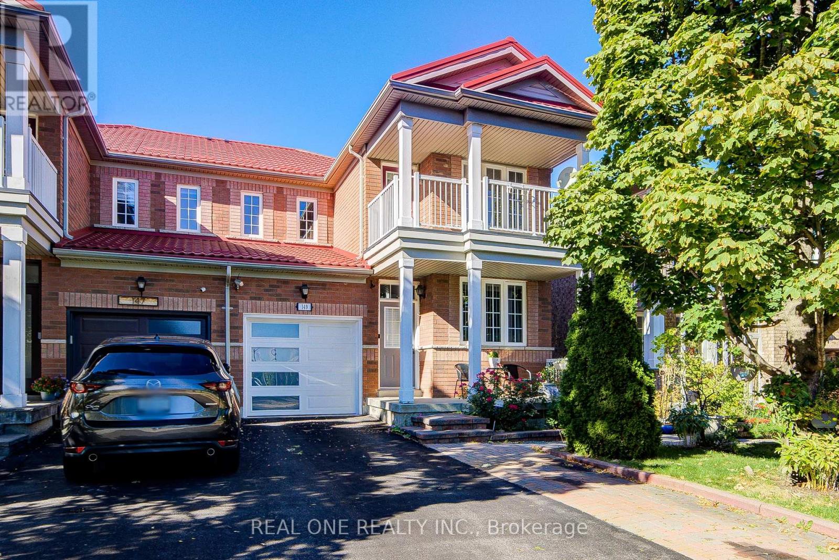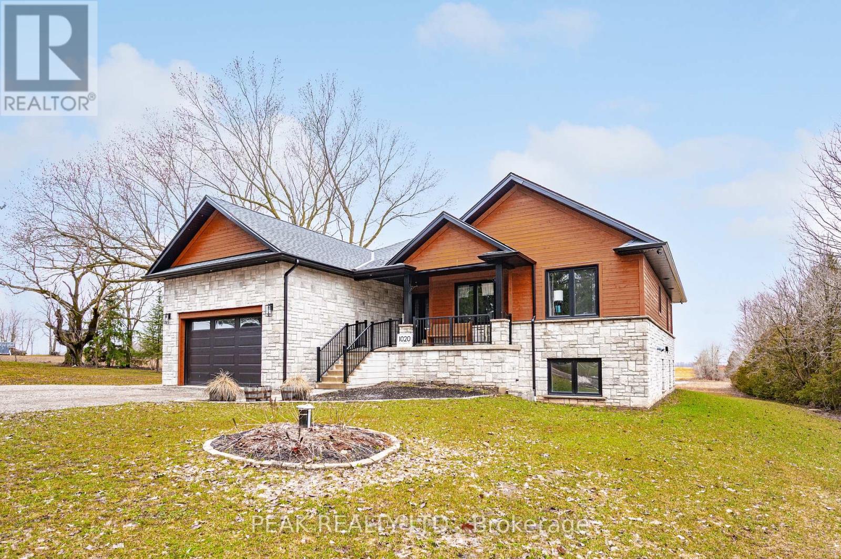
Highlights
Description
- Time on Housefulnew 4 hours
- Property typeSingle family
- StyleRaised bungalow
- Neighbourhood
- Median school Score
- Mortgage payment
The perfect home for an extended family or simply a fantastic mortgage helper. This super raised bungalow with a ground floor in-law suite/apartment could be the home for you. The main floor starts with a great bright open concept foyer, kitchen, dining room, living room space with sliders opening out to a composite deck with a beautiful view of the countryside. The Kitchen boasts new appliances a propane gas stove, large Centre Island and granite countertops. The master has a spacious 3-piece ensuite and the 3rd bedroom is currently used as an office. Now let's move to the basement, again an open spaced kitchen living area with another great view of the countryside, 3 more bedrooms and laundry room with stackable appliances. The home is a legal duplex, this apartment will be a great mortgage helper or a super space for an extended family. The main floor runs on a tankless water heater and combo boiler (id:63267)
Home overview
- Cooling Central air conditioning
- Heat source Propane
- Heat type Other
- Sewer/ septic Septic system
- # total stories 1
- # parking spaces 7
- Has garage (y/n) Yes
- # full baths 4
- # total bathrooms 4.0
- # of above grade bedrooms 6
- Subdivision West grey
- Lot desc Landscaped
- Lot size (acres) 0.0
- Listing # X12453254
- Property sub type Single family residence
- Status Active
- Bathroom 2.54m X 2.08m
Level: Lower - Recreational room / games room 9.6m X 6.63m
Level: Lower - Utility 2.72m X 2.13m
Level: Lower - Bedroom 5.31m X 3.76m
Level: Lower - 2nd bedroom 3.61m X 3.3m
Level: Lower - Kitchen 4.75m X 3.07m
Level: Lower - 3rd bedroom 3.58m X 3.28m
Level: Lower - Bathroom 2.03m X 1.55m
Level: Lower - Living room 6.83m X 5.16m
Level: Main - 3rd bedroom 3.76m X 3.53m
Level: Main - 2nd bedroom 3.8m X 3.1m
Level: Main - Bathroom 2.57m X 2.24m
Level: Main - Kitchen 5.11m X 3.3m
Level: Main - Laundry 4.14m X 2.9m
Level: Main - Primary bedroom 5.41m X 3.99m
Level: Main - Bathroom 2.77m X 1.55m
Level: Main - Dining room 4.65m X 3.48m
Level: Main
- Listing source url Https://www.realtor.ca/real-estate/28969758/1020-victoria-street-west-grey-west-grey
- Listing type identifier Idx

$-2,453
/ Month

