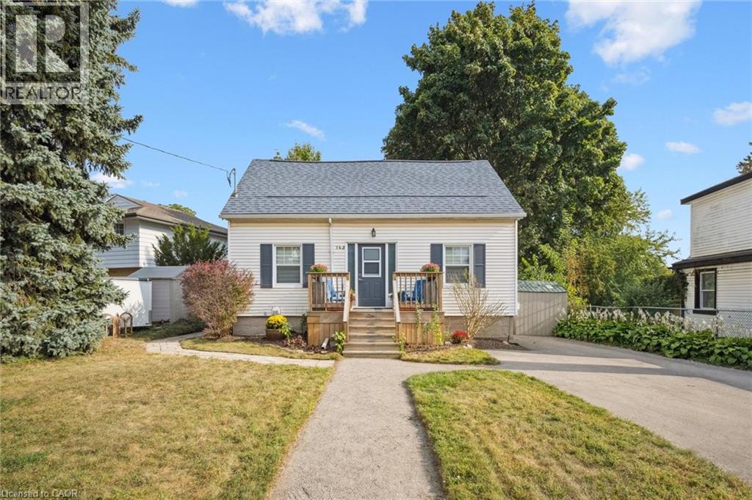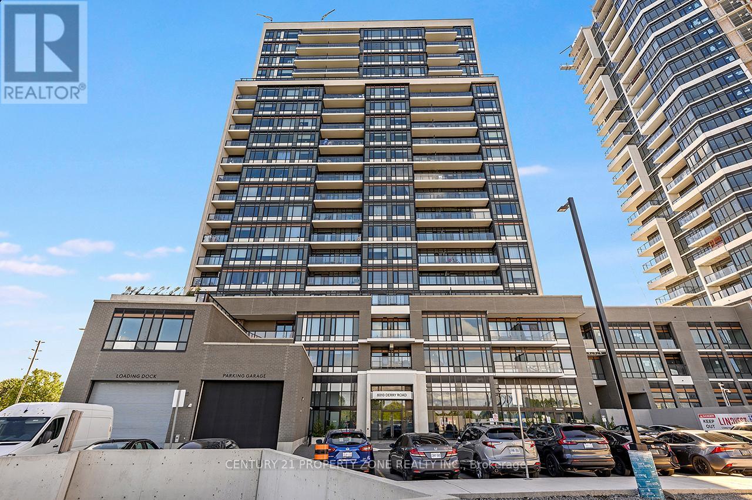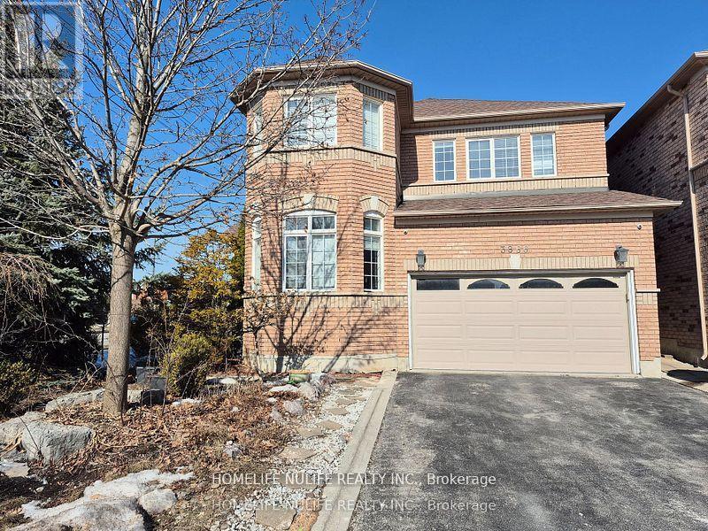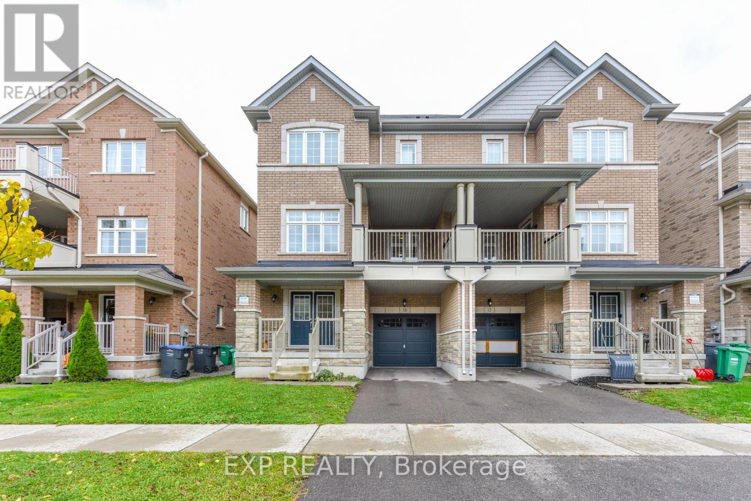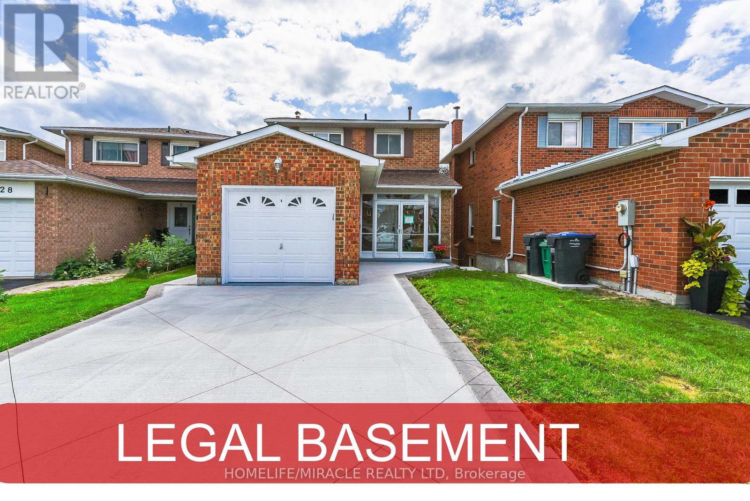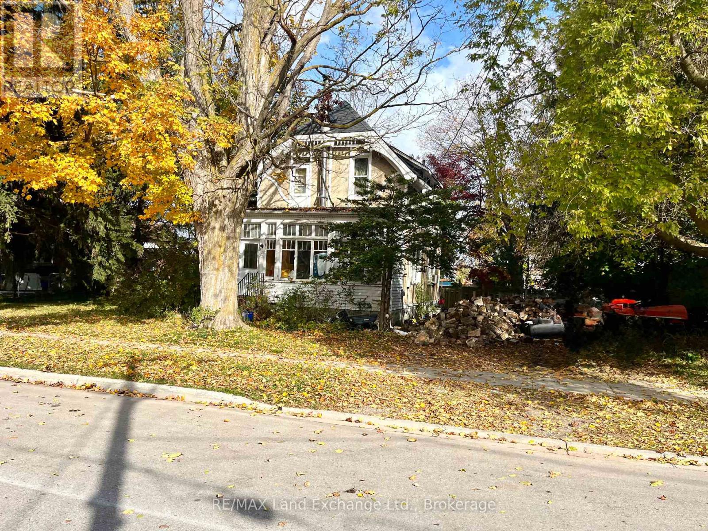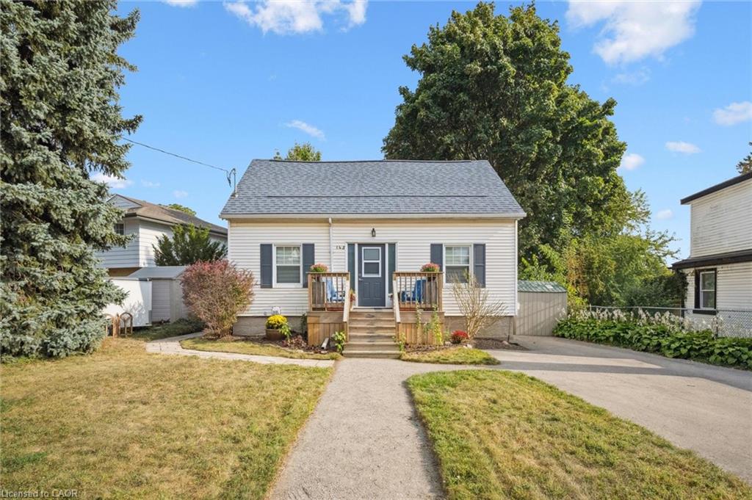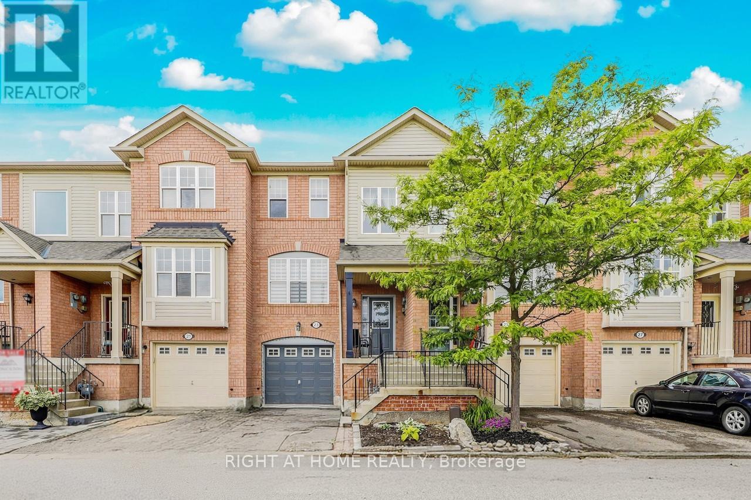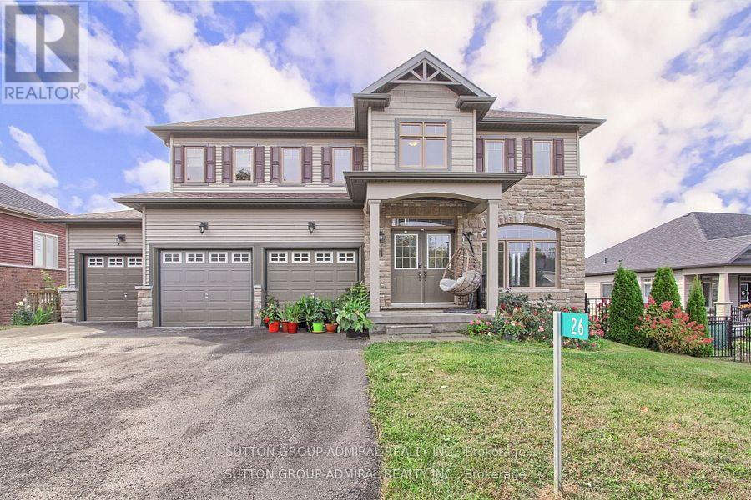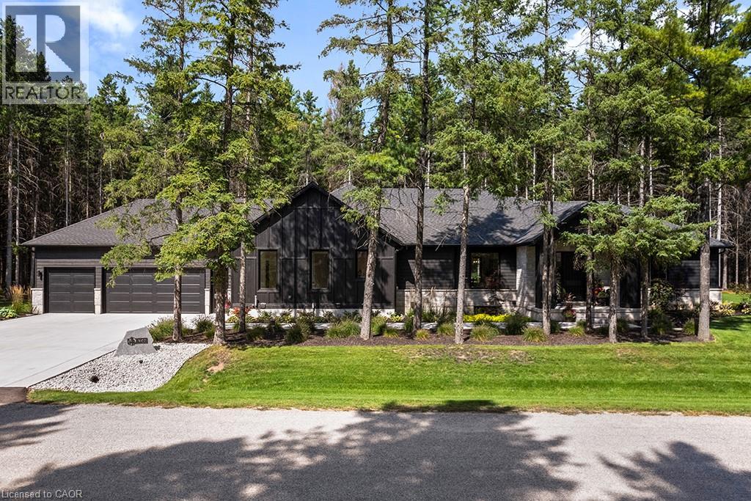
Highlights
Description
- Home value ($/Sqft)$361/Sqft
- Time on Houseful47 days
- Property typeSingle family
- StyleBungalow
- Lot size0.89 Acre
- Year built2023
- Mortgage payment
Welcome to 107 Louise Creek Crescent, a stunning 5-bedroom plus den, 5-bathroom bungalow perfectly situated on a quiet, tree-lined street in Elmwood. This custom residence showcases a captivating wood and Shouldice designer stone exterior, blending timeless elegance with modern design. Inside, you'll find wide plank hardwood floors, soaring 10 ft ceilings on the main level, and 8 ft doors that create a sense of space and luxury throughout. The open-concept kitchen, living, and dining area is ideal for both everyday living and entertaining, featuring top-of-the-line appliances and abundant natural light. Step outside to your own private treed oasis, where a covered back porch with a stone wall and double-sided fireplace creates the ultimate atmosphere for year-round enjoyment. The spacious primary suite offers a luxurious ensuite retreat complete with heated floors, while all additional bedrooms are generously sized to accommodate the whole family. An oversized heated 3-car garage with direct stairs to the lower level adds unmatched convenience and functionality. Conveniently located steps from Boyd Lake and scenic walking trails, with school bus route access, this home is the perfect blend of comfort, style, and practicality. (id:63267)
Home overview
- Cooling Central air conditioning
- Heat source Propane
- Heat type Forced air
- Sewer/ septic Septic system
- # total stories 1
- # parking spaces 9
- Has garage (y/n) Yes
- # full baths 3
- # half baths 2
- # total bathrooms 5.0
- # of above grade bedrooms 5
- Has fireplace (y/n) Yes
- Community features Quiet area, school bus
- Subdivision West grey
- Lot desc Lawn sprinkler, landscaped
- Lot dimensions 0.89
- Lot size (acres) 0.89
- Building size 4430
- Listing # 40770363
- Property sub type Single family residence
- Status Active
- Recreational room 8.179m X 5.867m
Level: Lower - Den 5.131m X 6.553m
Level: Lower - Bathroom (# of pieces - 2) Measurements not available
Level: Lower - Bathroom (# of pieces - 5) Measurements not available
Level: Lower - Cold room 4.42m X 1.6m
Level: Lower - Storage 5.055m X 7.62m
Level: Lower - Bedroom 5.131m X 3.48m
Level: Lower - Bedroom 3.988m X 3.505m
Level: Lower - Mudroom 1.702m X 2.845m
Level: Main - Kitchen 3.023m X 6.248m
Level: Main - Bedroom 3.632m X 3.734m
Level: Main - Bathroom (# of pieces - 4) Measurements not available
Level: Main - Primary bedroom 4.293m X 5.029m
Level: Main - Foyer 3.632m X 1.499m
Level: Main - Dining room 3.937m X 6.248m
Level: Main - Full bathroom Measurements not available
Level: Main - Laundry 2.972m X 1.549m
Level: Main - Living room 5.436m X 6.274m
Level: Main - Bathroom (# of pieces - 2) Measurements not available
Level: Main - Bedroom 3.632m X 3.505m
Level: Main
- Listing source url Https://www.realtor.ca/real-estate/28872094/107-louise-creek-crescent-elmwood
- Listing type identifier Idx

$-4,266
/ Month

