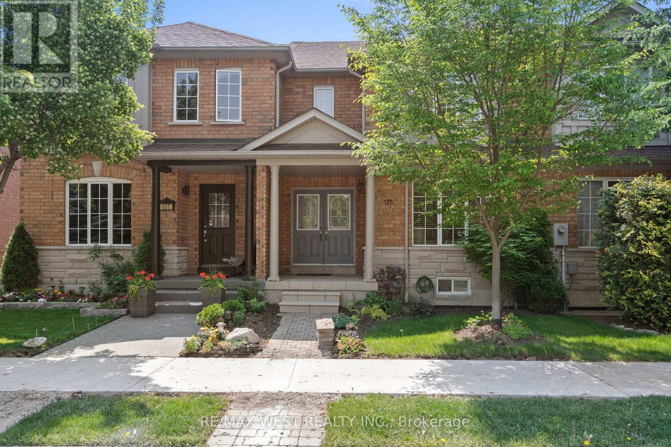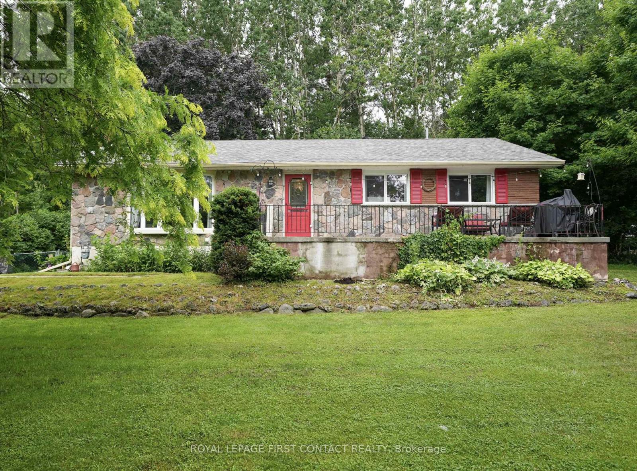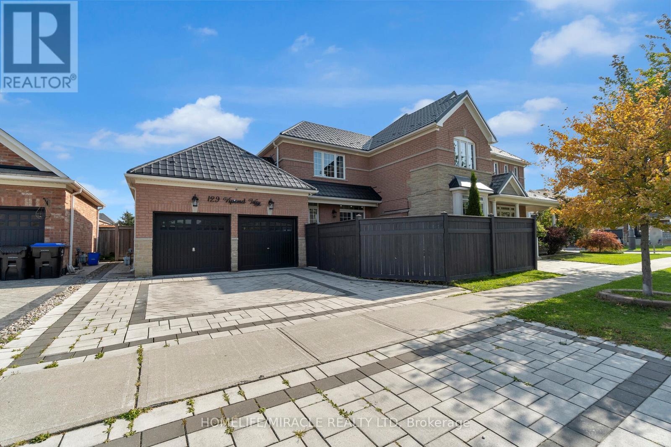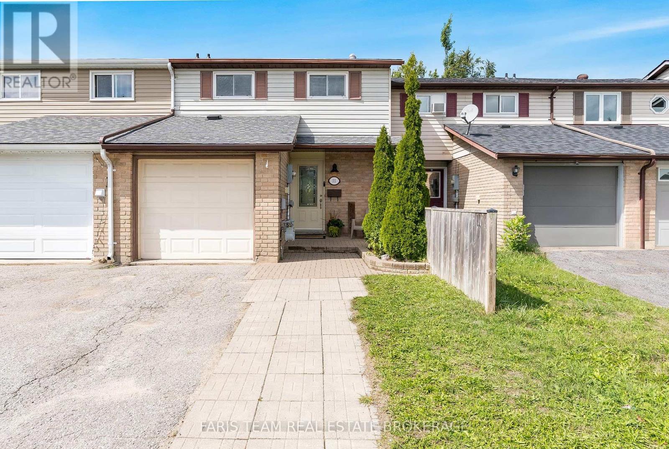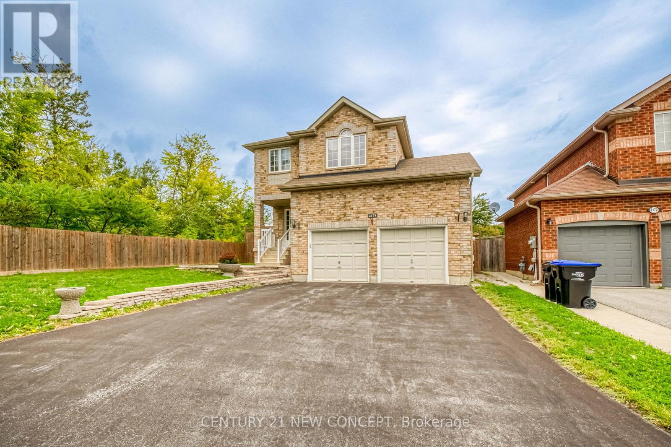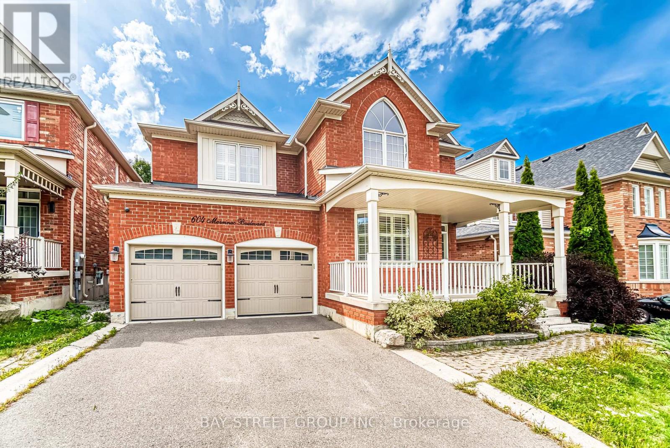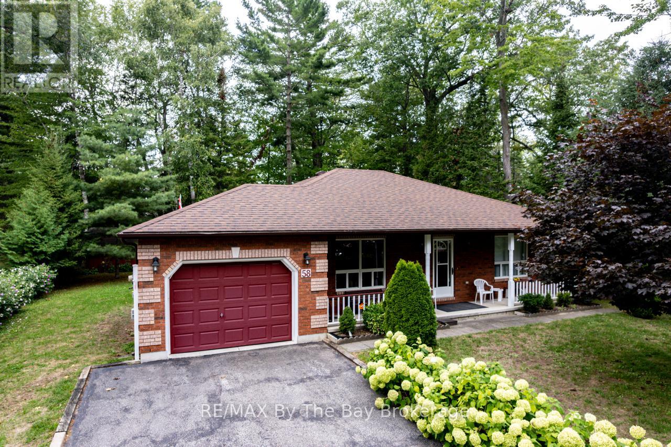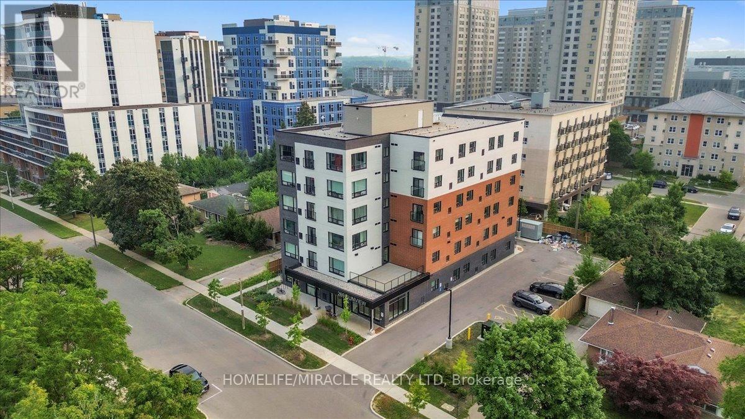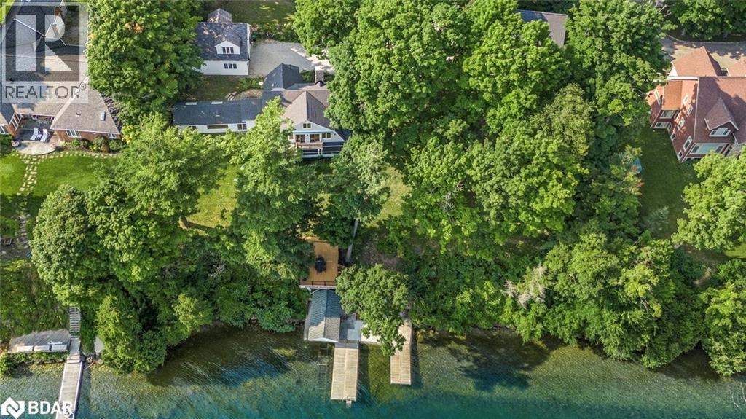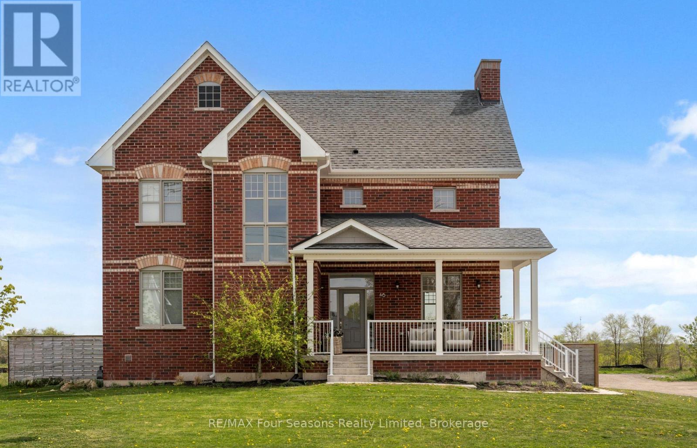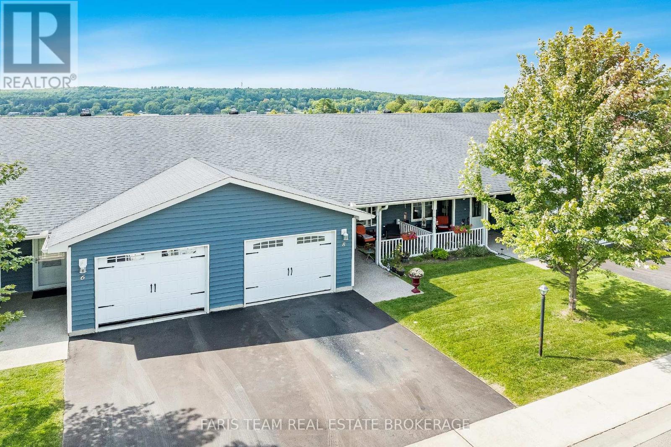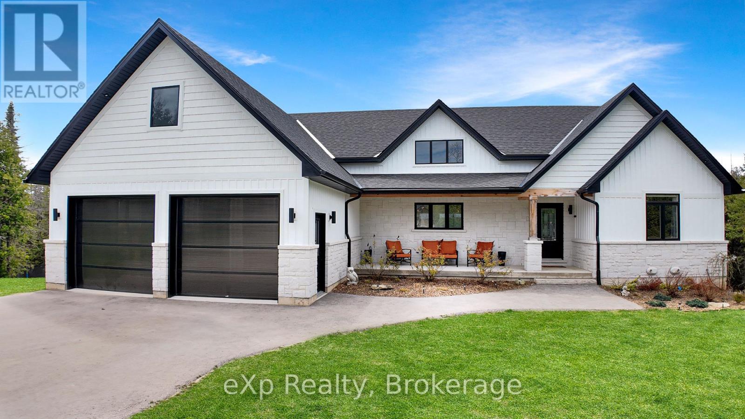
Highlights
Description
- Time on Houseful122 days
- Property typeSingle family
- StyleBungalow
- Neighbourhood
- Mortgage payment
Welcome to your dream home on 2.17 acres in a private, nature-rich subdivision overlooking protected Saugeen Valley Conservation wetlands. This custom-built 5-bedroom, 3.5-bath home was built by Stay Awhile Homes and offers over 3,800 sq ft of thoughtfully designed living space, including a bright open-concept main floor with cathedral ceilings, 2-storey windows, and a stunning view of the water from nearly every room. The kitchen features quartz countertops, an 8 foot island, and Barzotti-built cabinetry, while the luxurious primary suite boasts a spa-like ensuite and walk-in closet. Enjoy two additional bedrooms on the main floor and two more in the walkout basement, complete with a wet bar, woodstove, and rec room. Outside, relax on the glass-railed upper deck or concrete patio with no view of any neighbours. With access to trails, Boyd Lake, and a vibrant community association, this is the perfect blend of privacy, luxury, and lifestyle. (id:55581)
Home overview
- Cooling Central air conditioning, air exchanger
- Heat source Propane
- Heat type Forced air
- Sewer/ septic Septic system
- # total stories 1
- # parking spaces 6
- Has garage (y/n) Yes
- # full baths 3
- # half baths 1
- # total bathrooms 4.0
- # of above grade bedrooms 5
- Has fireplace (y/n) Yes
- Community features School bus
- Subdivision West grey
- View View of water, direct water view
- Water body name Louise lake
- Directions 2049589
- Lot desc Landscaped
- Lot size (acres) 0.0
- Listing # X12129045
- Property sub type Single family residence
- Status Active
- 4th bedroom 3.09m X 3.68m
Level: Basement - Utility 7.12m X 2.42m
Level: Basement - Workshop 6.78m X 9.45m
Level: Basement - 5th bedroom 3.72m X 3.73m
Level: Basement - Recreational room / games room 8.53m X 5.51m
Level: Basement - Dining room 5.41m X 4.03m
Level: Ground - Foyer 1.79m X 2.74m
Level: Ground - Laundry 4.69m X 2.91m
Level: Ground - Kitchen 5.86m X 2.79m
Level: Ground - 2nd bedroom 3.63m X 3.37m
Level: Ground - 3rd bedroom 3.79m X 3.38m
Level: Ground - Primary bedroom 4.04m X 4.28m
Level: Ground - Living room 3.85m X 5.59m
Level: Ground
- Listing source url Https://www.realtor.ca/real-estate/28270443/130-louise-creek-crescent-west-grey-west-grey
- Listing type identifier Idx

$-3,466
/ Month

