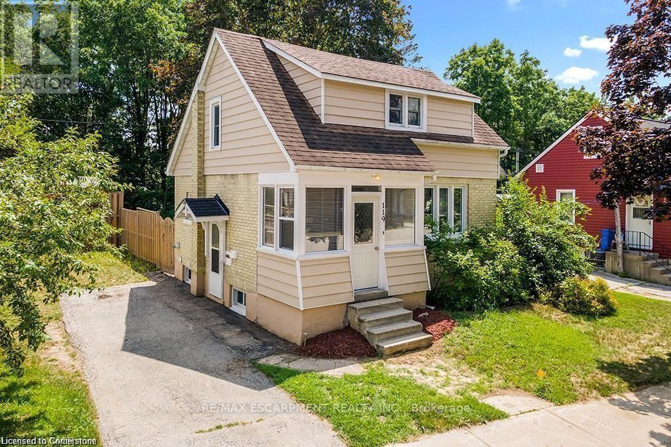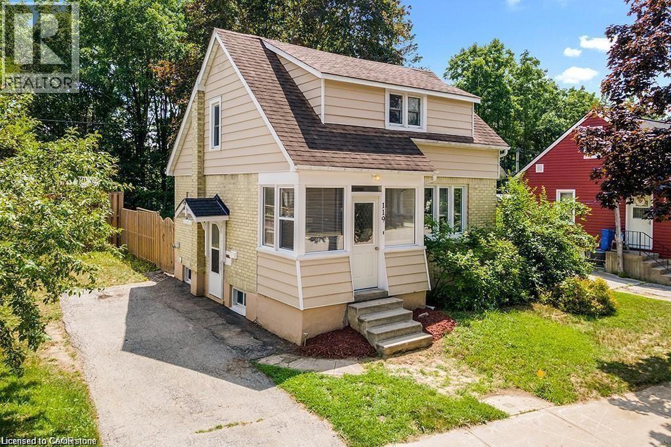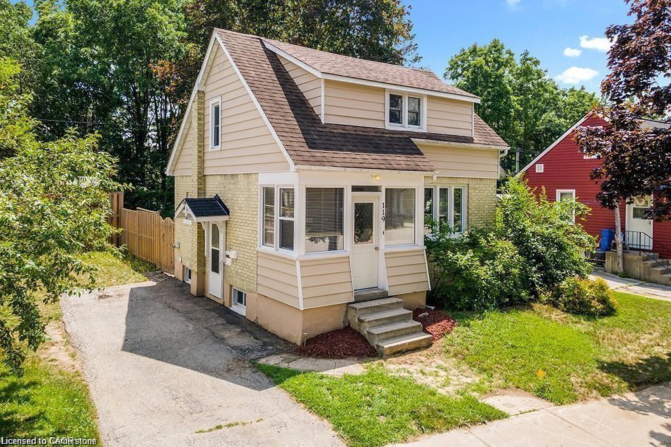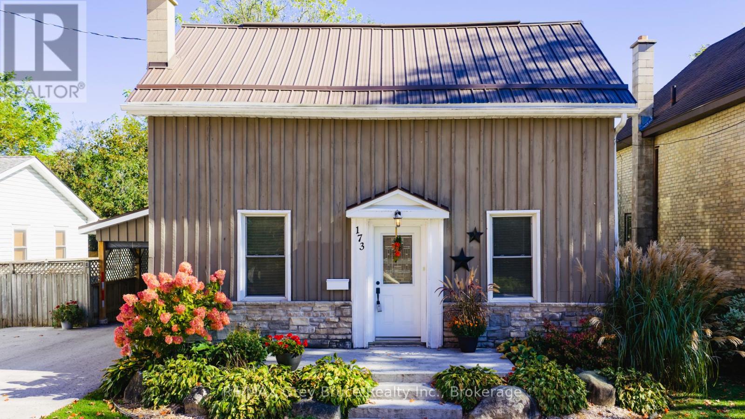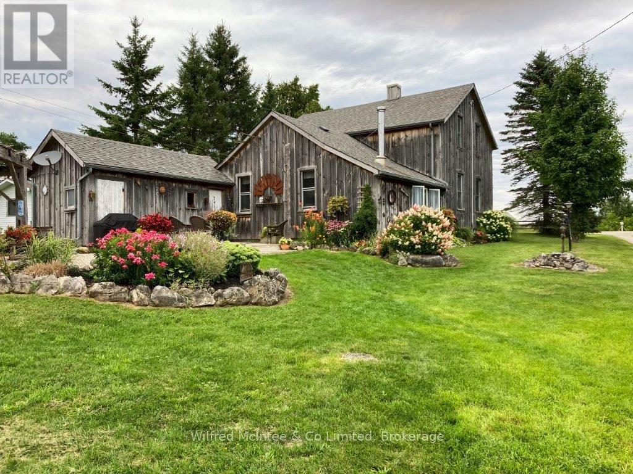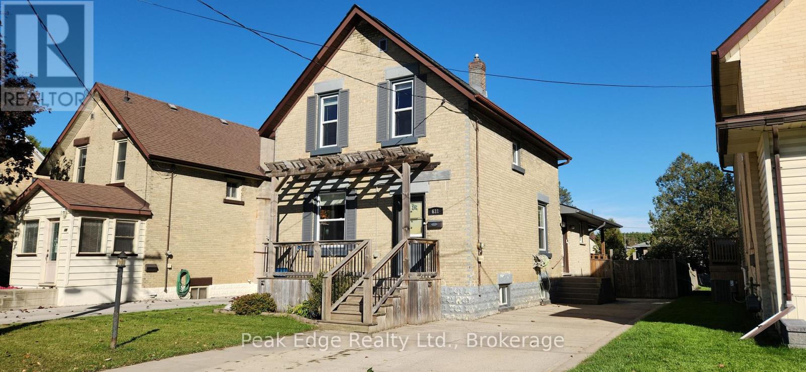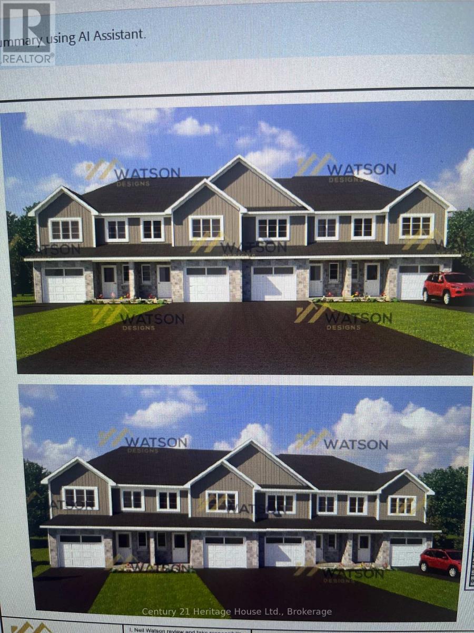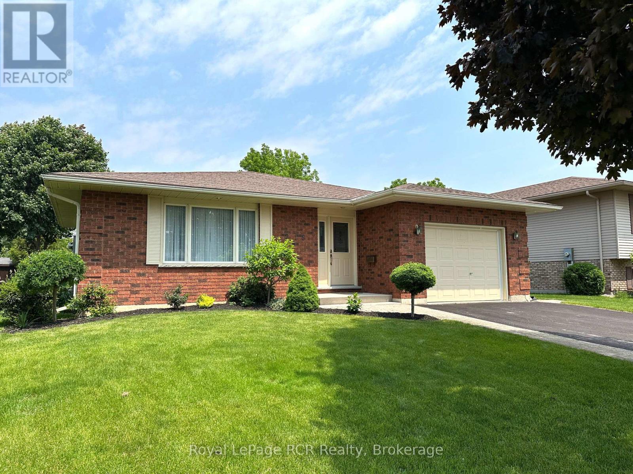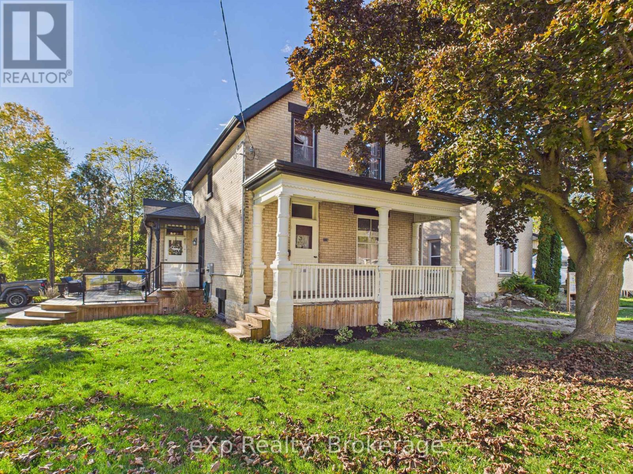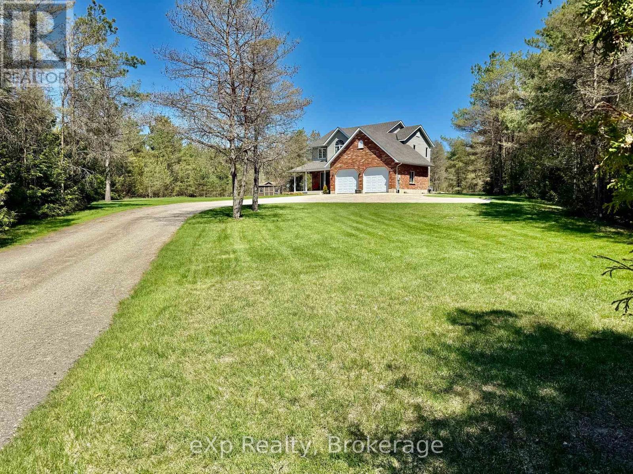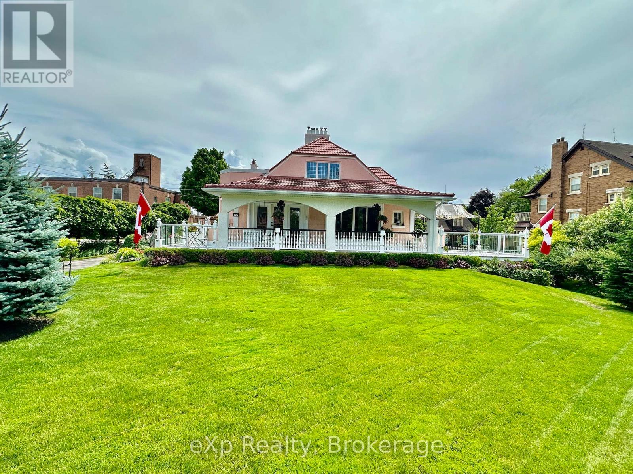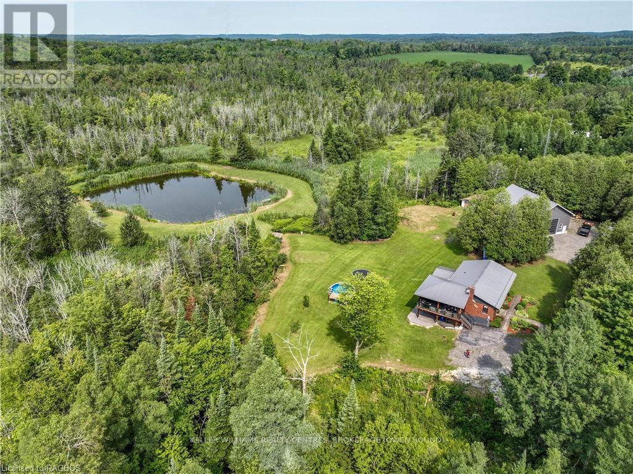
Highlights
Description
- Time on Houseful417 days
- Property typeSingle family
- StyleRaised bungalow
- Year built1983
- Mortgage payment
Escape to your own private paradise! A rare gem nestled on 10 acres of stunning natural beauty, complete with woodlands, a spring-fed pond, & fields of wildflowers. This charming home has seen many thoughtful renovations. The light-filled main floor boasts an inviting open concept layout, seamlessly connecting the kitchen, living room, & dining area, perfect for entertaining guests or simply enjoying family time. The newly added sunroom(2024) and composite covers deck includes beautiful electric fireplace and an independent heating and AC system making it a year round retreat. The main level also features the primary bedroom and a 4-piece bathroom along with two additional bedrooms. Venture to the lower level to discover a large rec room with a cosy wood stove (2023) with walkout to a custom exposed aggregate patio with a gazebo that would make the perfect home for your outdoor kitchen. You will also find an additional bedroom/den & another beautifully appointed 3-piece bathroom, complete with a six person sauna, offering a peaceful retreat at the end of the day. No detail has been overlooked in the construction of the 48 X 36 shop featuring a separate driveway, 21 ft ceilings and in floor heating powered by a high efficacy Viessmann boiler (2021) Indulge in the serenity of your own private oasis as you soak in the view from the decks overlooking the pond & rolling landscape. Listen to the birds, sit under a canopy of stars or be the first one up to watch the morning sunrise. Your magical & private haven is here. (id:63267)
Home overview
- Cooling Central air conditioning
- Heat source Propane
- Heat type Forced air
- Has pool (y/n) Yes
- Sewer/ septic Septic system
- # total stories 1
- # parking spaces 14
- Has garage (y/n) Yes
- # full baths 2
- # total bathrooms 2.0
- # of above grade bedrooms 4
- Subdivision West grey
- Directions 2086322
- Lot size (acres) 0.0
- Listing # X10847870
- Property sub type Single family residence
- Status Active
- Laundry 4.14m X 1.626m
Level: Lower - Recreational room 10.008m X 7.62m
Level: Lower - Bedroom 2.997m X 2.311m
Level: Lower - Storage 4.47m X 2.388m
Level: Lower - Bathroom (# of pieces - 3) 2.616m X 2.438m
Level: Lower - Bathroom (# of pieces - 4) 3.81m X 1.499m
Level: Main - Bedroom 3.15m X 2.692m
Level: Main - Kitchen 5.055m X 3.353m
Level: Main - Sunroom 3.607m X 4.724m
Level: Main - Bedroom 4.166m X 3.2m
Level: Main - Primary bedroom 3.81m X 3.861m
Level: Main - Dining room 3.708m X 3.658m
Level: Main - Living room 4.394m X 3.785m
Level: Main
- Listing source url Https://www.realtor.ca/real-estate/27295701/173680-mulock-road-west-grey-west-grey
- Listing type identifier Idx

$-3,200
/ Month

