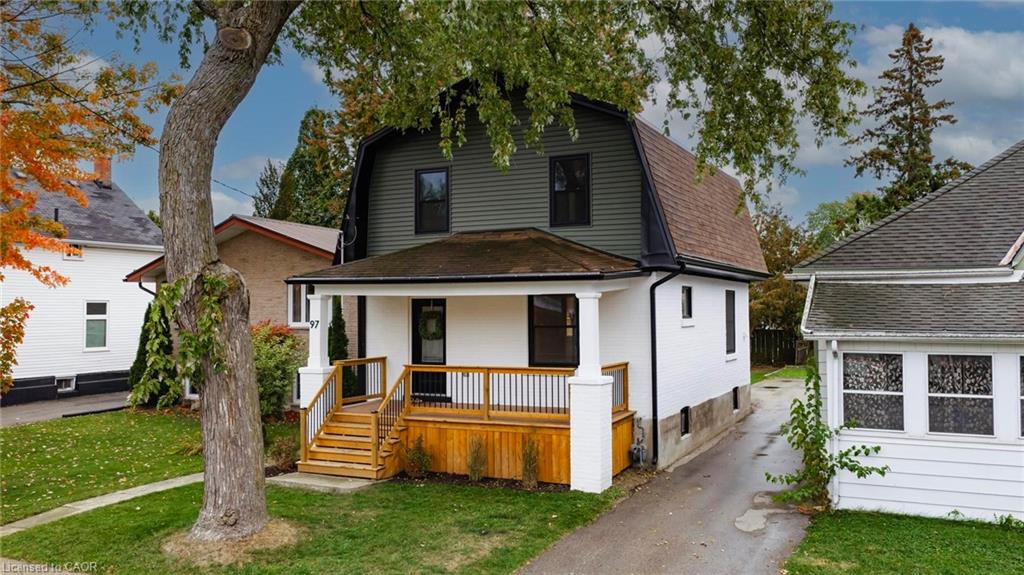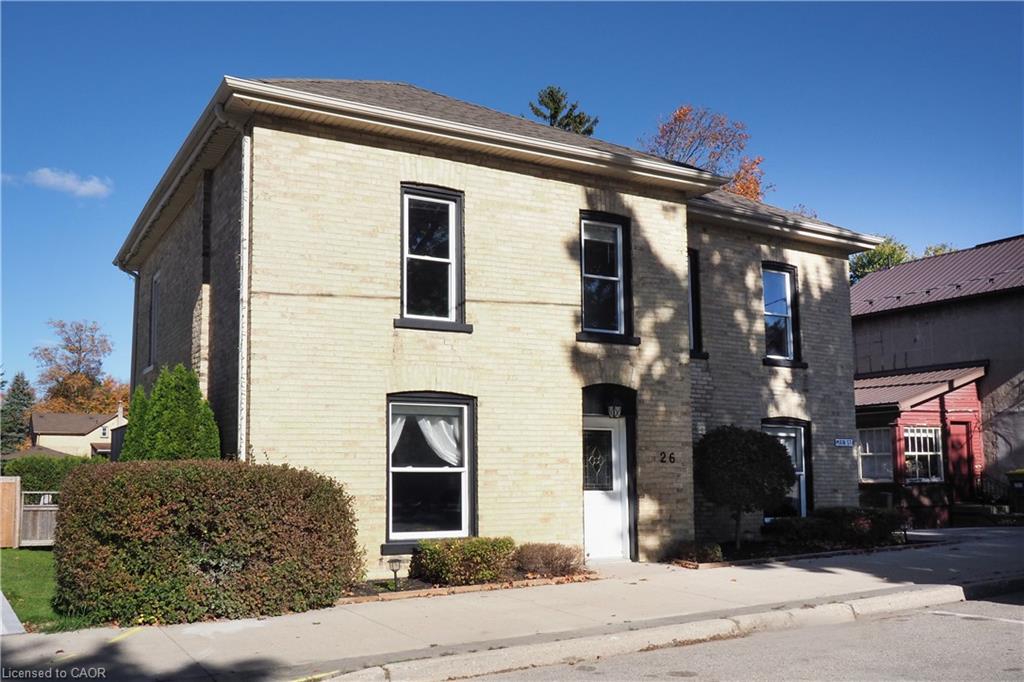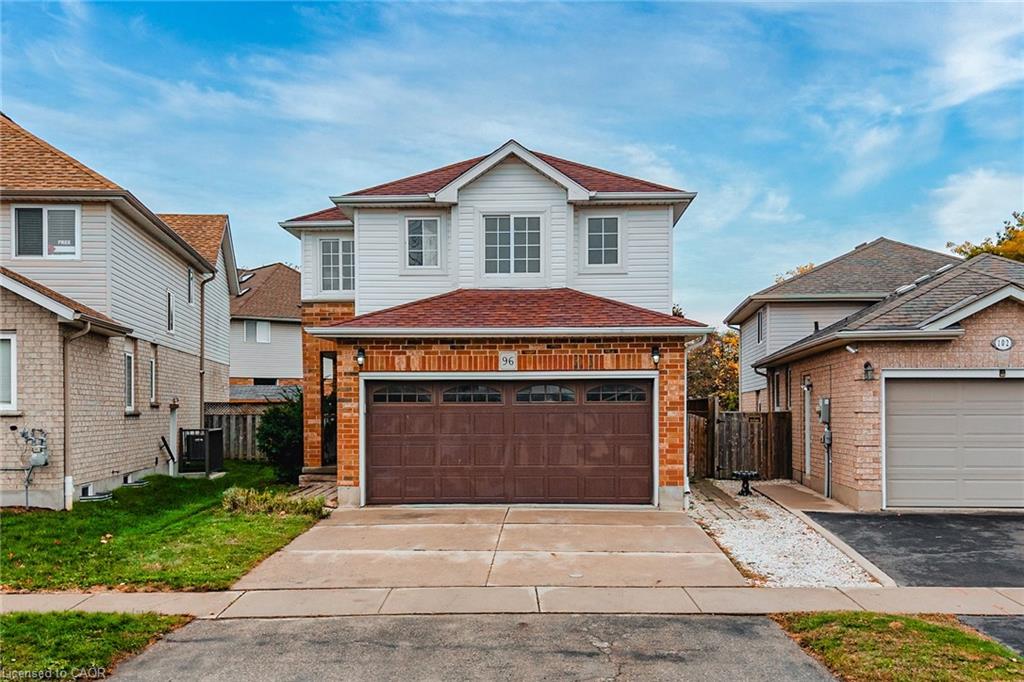
Highlights
This home is
5%
Time on Houseful
147 Days
Home features
Staycation ready
West Grey
0.8%
Description
- Time on Houseful147 days
- Property typeSingle family
- Mortgage payment
House and shop on almost three acres, in a private setting, backing the Styx River; what more could you ask for? This side-split home has three bedrooms and two full baths, with an idyllic entertaining space out back. The multi-level deck overlooks a shade structure with sand underneath, and a large fire pit area. With plenty of room to park vehicles and toys, make use of the large shop for storage, and/or create a workspace. Wander down to the river in the morning or at the end of the day and dip your feet in the clean, shallow water - the perfect place to relax and unwind! Flexible closing available. (id:63267)
Home overview
Amenities / Utilities
- Heat source Propane
- Heat type Heat pump
- Sewer/ septic Septic system
Exterior
- # parking spaces 12
- Has garage (y/n) Yes
Interior
- # full baths 2
- # total bathrooms 2.0
- # of above grade bedrooms 3
- Has fireplace (y/n) Yes
Location
- Community features School bus
- Subdivision West grey
- View View
- Water body name Rocky saugeen river
- Directions 2016943
Lot/ Land Details
- Lot desc Landscaped
Overview
- Lot size (acres) 0.0
- Listing # X12173080
- Property sub type Single family residence
- Status Active
Rooms Information
metric
- Other 3.07m X 1.7m
Level: Lower - 3rd bedroom 2.83m X 2.46m
Level: Lower - Laundry 2.74m X 2.68m
Level: Lower - Family room 4.84m X 3.96m
Level: Lower - Living room 6.55m X 4.11m
Level: Main - Bathroom Measurements not available
Level: Main - Kitchen 4.6m X 2.77m
Level: Main - Dining room 3.13m X 2.89m
Level: Main - 2nd bedroom 3.47m X 3.04m
Level: Upper - Bathroom Measurements not available
Level: Upper - Primary bedroom 7.1m X 3.53m
Level: Upper
SOA_HOUSEKEEPING_ATTRS
- Listing source url Https://www.realtor.ca/real-estate/28366128/174364-mulock-road-west-grey-west-grey
- Listing type identifier Idx
The Home Overview listing data and Property Description above are provided by the Canadian Real Estate Association (CREA). All other information is provided by Houseful and its affiliates.

Lock your rate with RBC pre-approval
Mortgage rate is for illustrative purposes only. Please check RBC.com/mortgages for the current mortgage rates
$-2,000
/ Month25 Years fixed, 20% down payment, % interest
$
$
$
%
$
%

Schedule a viewing
No obligation or purchase necessary, cancel at any time
Nearby Homes
Real estate & homes for sale nearby









