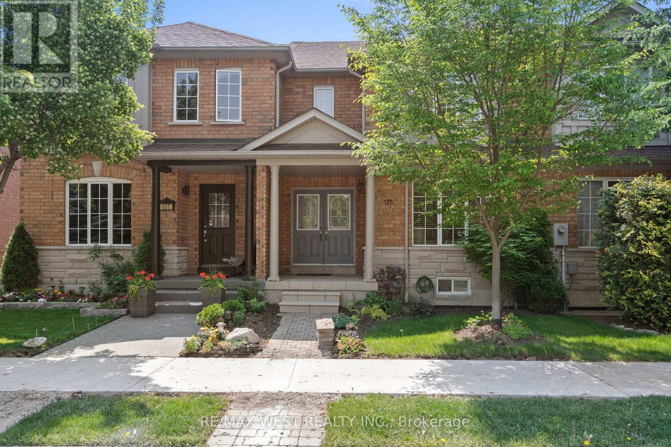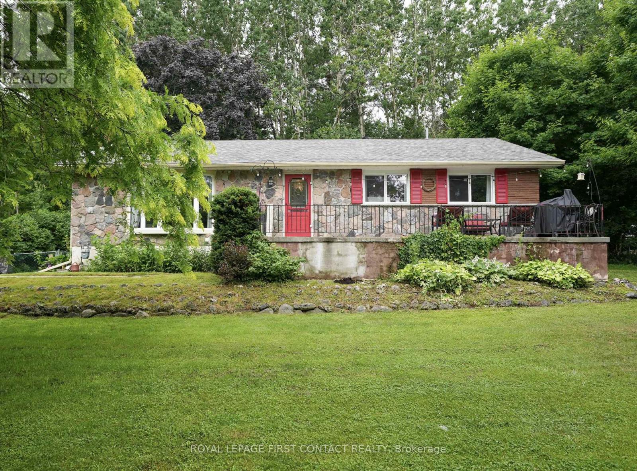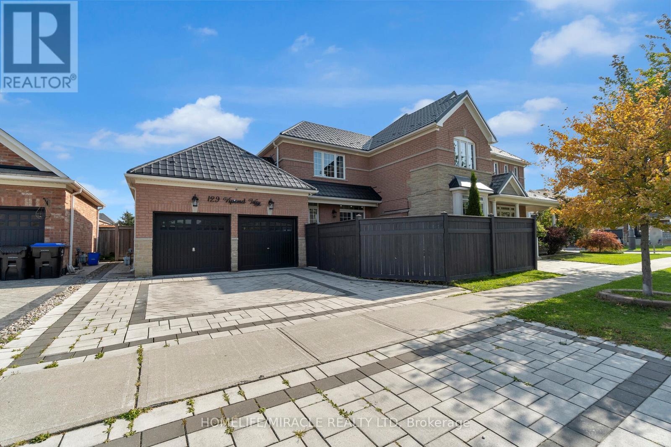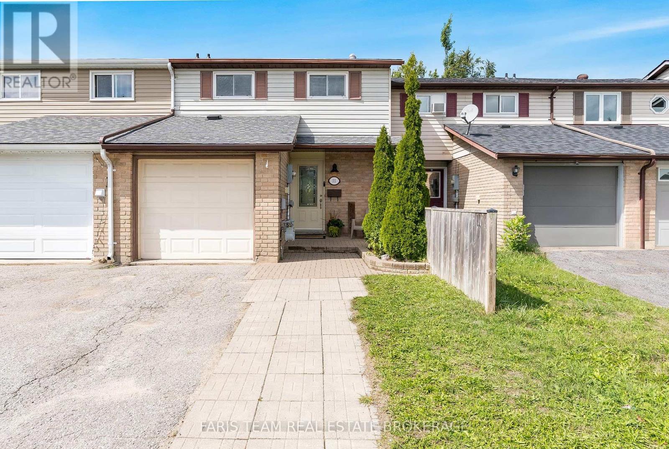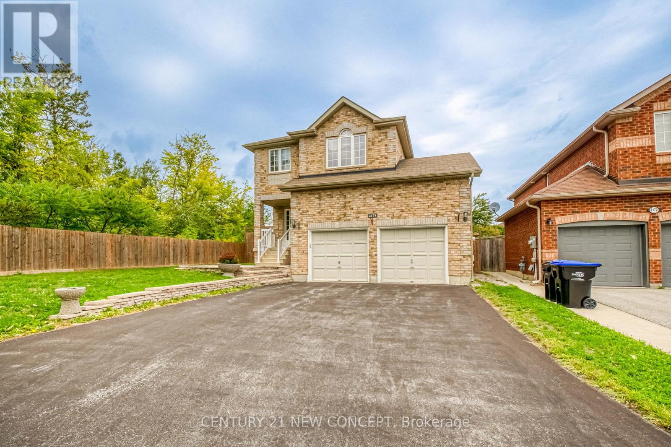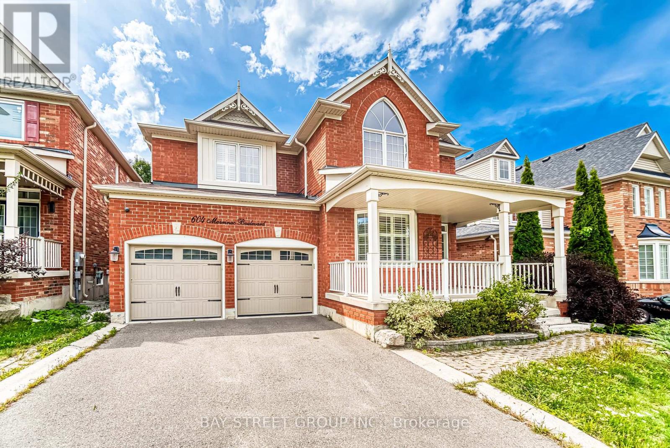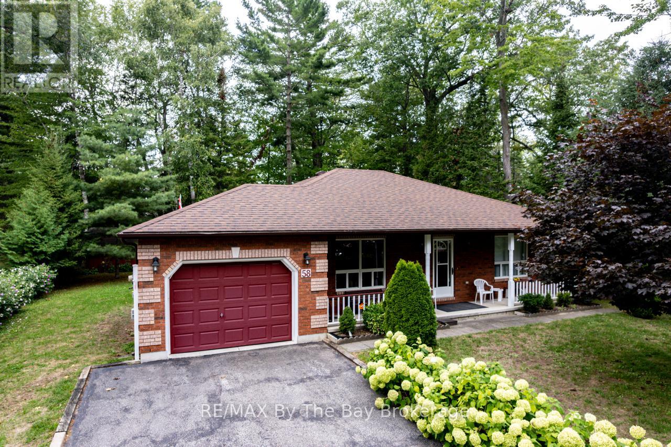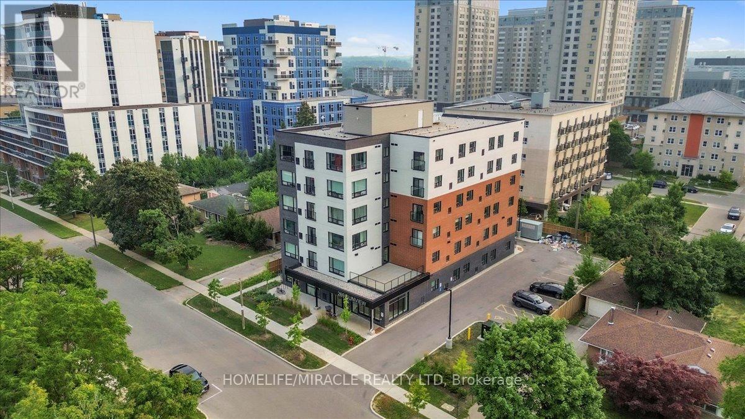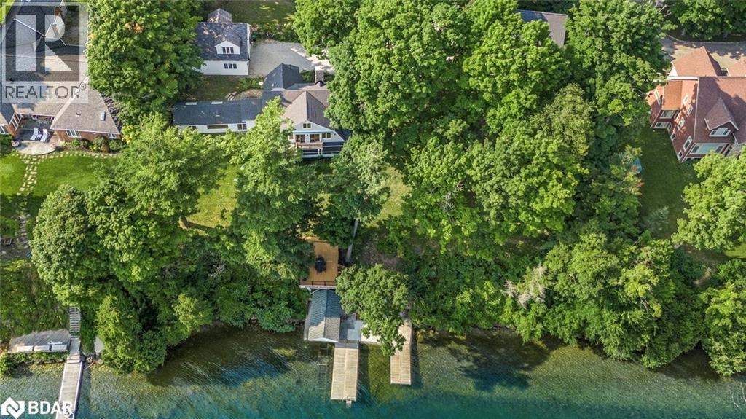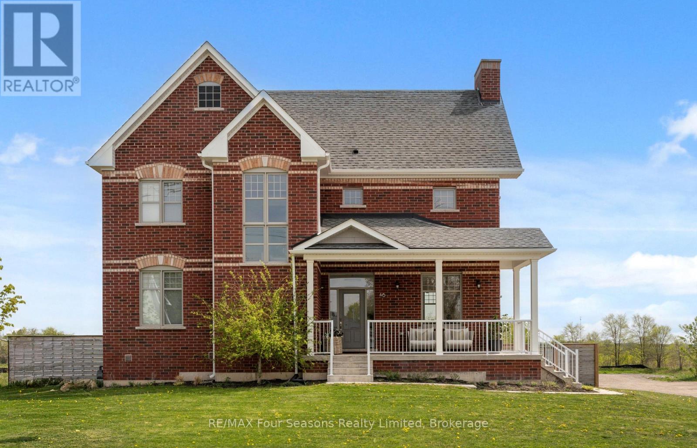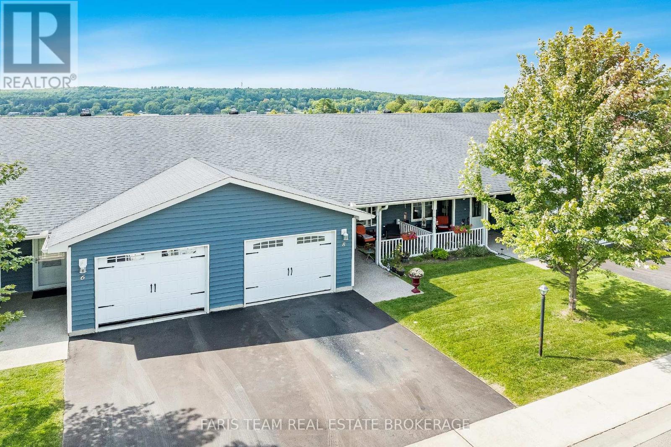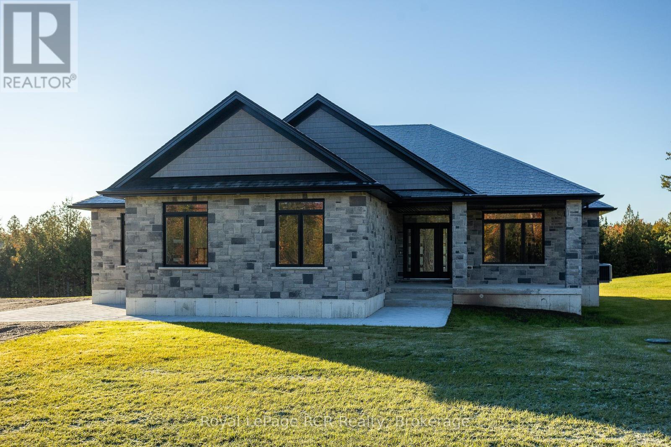
Highlights
Description
- Time on Houseful59 days
- Property typeSingle family
- StyleBungalow
- Mortgage payment
Custom built stone bungalow on 1.8 acres in Forest Creek community. High-end finishes throughout with 2123 square feet on the main level. Grand foyer open to the living room with fireplace, kitchen with island, quartz countertops and separate butlers pantry, dining area with walkout to cedar deck with glass railings. Primary suite with luxury ensuite and walk-in closet, two additional main floor bedrooms and full bath. Entry from the 3 bay garage into a spacious everyday mudroom, separate laundry room and 2 piece bath. Lower level is finished with wet bar in family room, three more bedrooms, dedicated storage room and 4th bathroom. In-floor heat in the lower level, plywood lined mechanical room with walk-up to the trusscore-lined garage. No detail overlooked inside or out. Fibre internet in to house, engineered hardwood on main level, Luxury vinyl on lower level, Navien on-demand water heater. Tarion warranty. Septic north west of house, well south east of house (id:55581)
Home overview
- Cooling Central air conditioning, air exchanger
- Heat source Propane
- Heat type Forced air
- Sewer/ septic Septic system
- # total stories 1
- # parking spaces 9
- Has garage (y/n) Yes
- # full baths 3
- # half baths 1
- # total bathrooms 4.0
- # of above grade bedrooms 6
- Has fireplace (y/n) Yes
- Community features School bus
- Subdivision West grey
- Directions 1894508
- Lot size (acres) 0.0
- Listing # X12270163
- Property sub type Single family residence
- Status Active
- Bedroom 3.1m X 3.86m
Level: Lower - Other 3m X 3.4m
Level: Lower - Family room 6.3m X 9.8m
Level: Lower - Bedroom 3.51m X 4.09m
Level: Lower - Bedroom 3.43m X 3.91m
Level: Lower - Kitchen 3.73m X 8.56m
Level: Main - Pantry 1.68m X 2.01m
Level: Main - Bedroom 3.38m X 3.76m
Level: Main - Living room 3.91m X 6.07m
Level: Main - Bedroom 3.4m X 4.09m
Level: Main - Primary bedroom 3.84m X 5.08m
Level: Main - Laundry 2.26m X 2.44m
Level: Main - Mudroom 1.68m X 3.53m
Level: Main - Foyer 2.34m X 4.04m
Level: Main
- Listing source url Https://www.realtor.ca/real-estate/28574214/195-boyd-lake-road-west-grey-west-grey
- Listing type identifier Idx

$-3,731
/ Month

