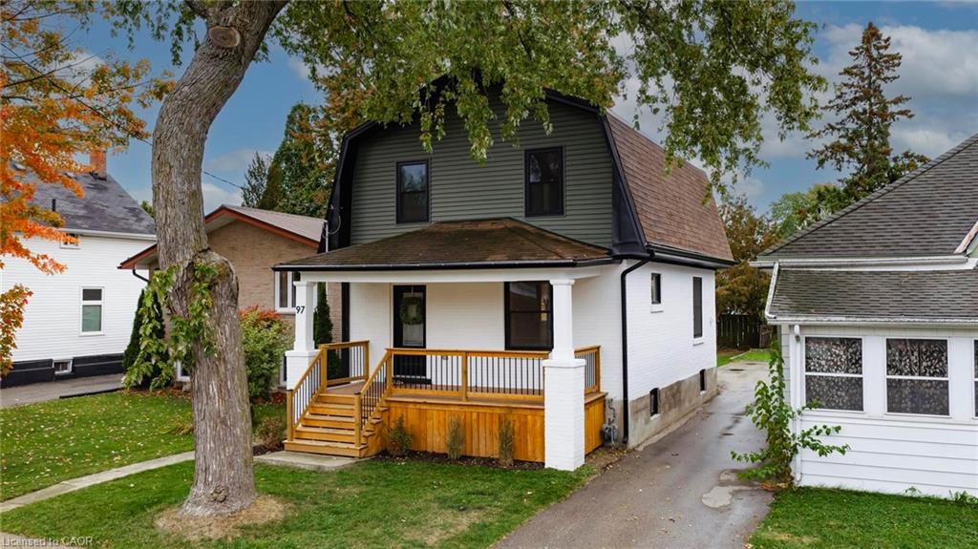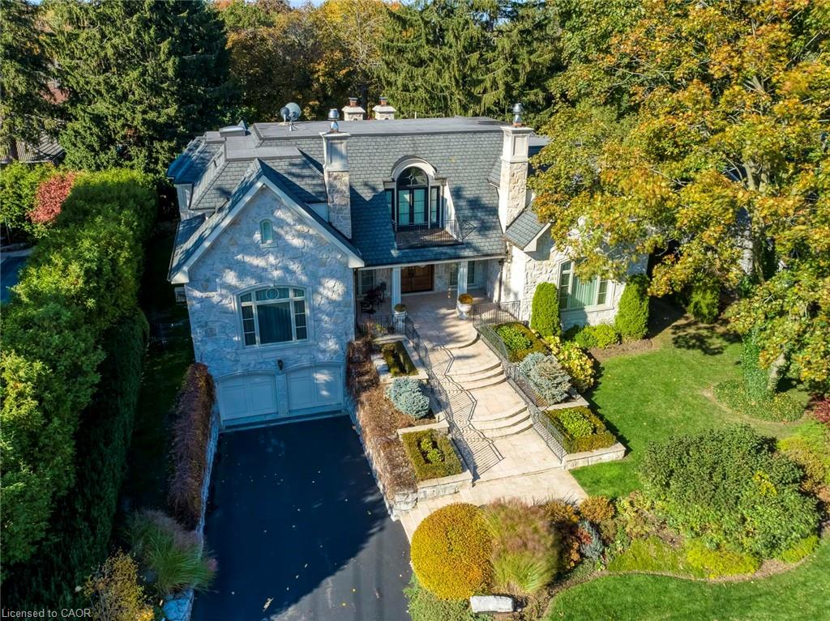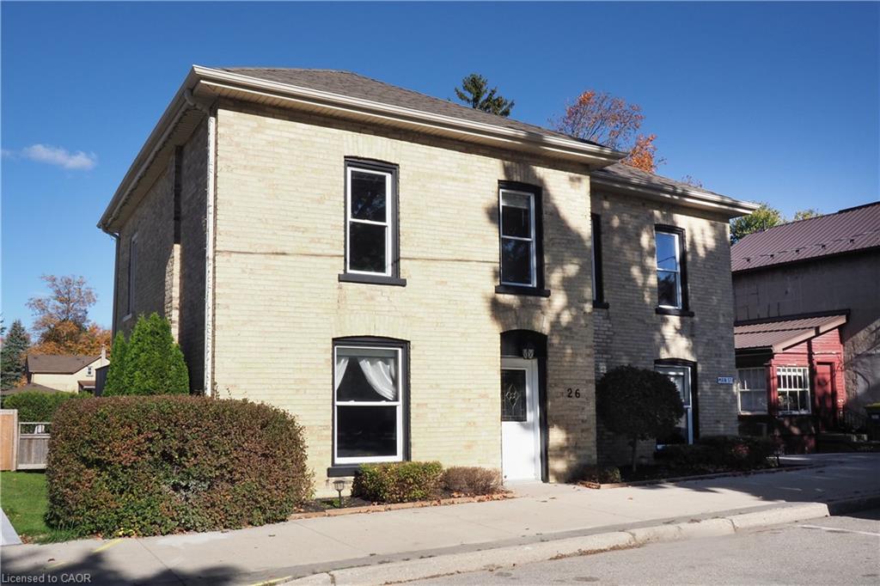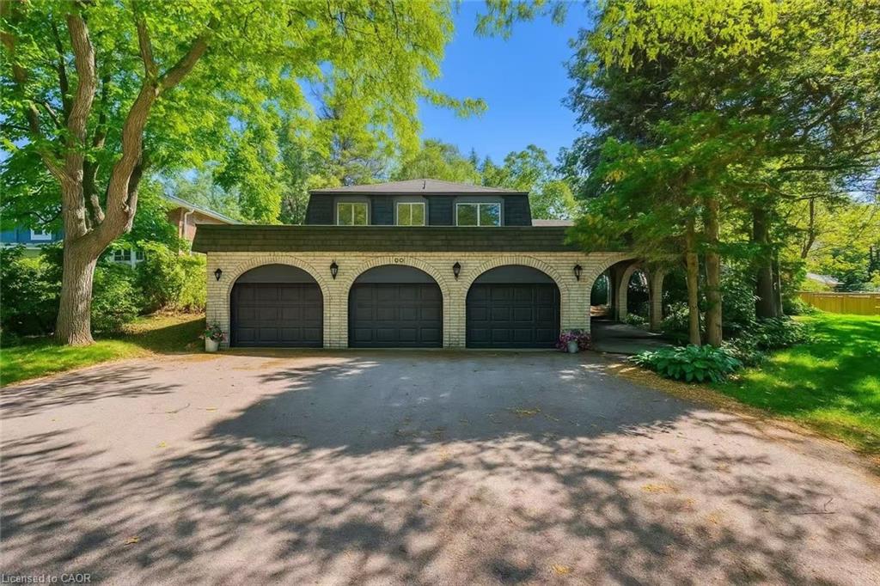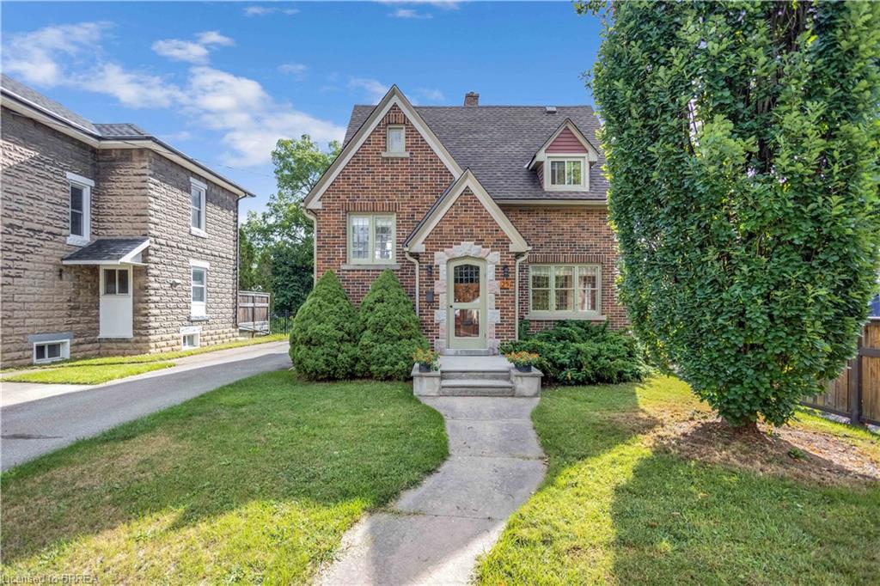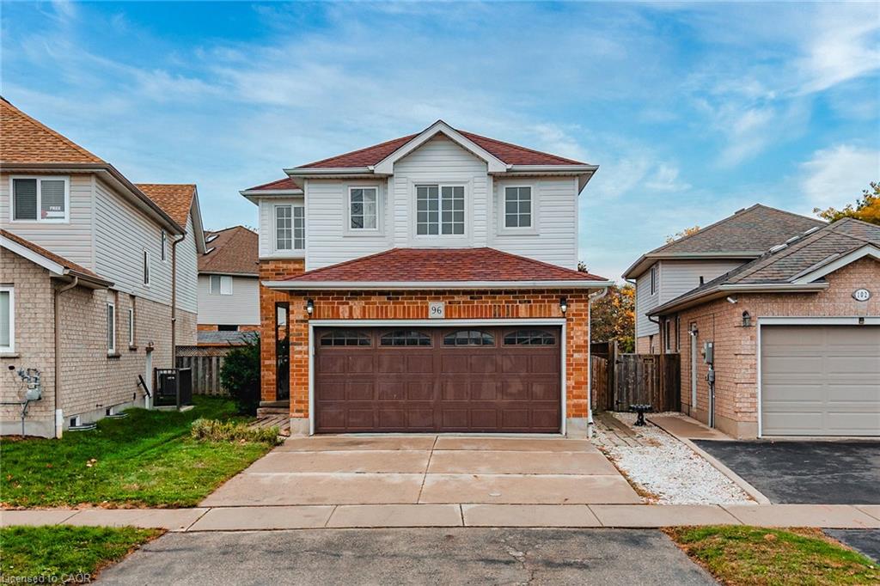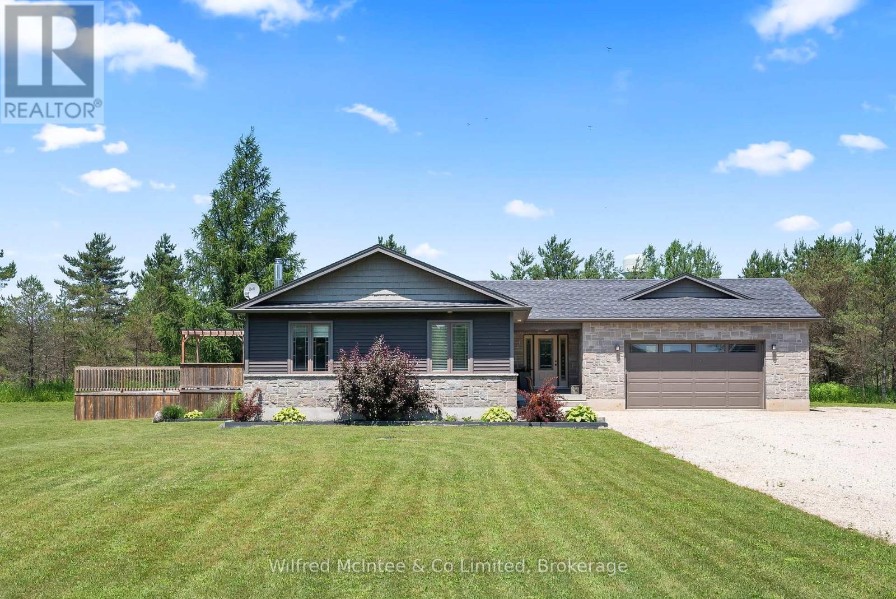
Highlights
Description
- Time on Houseful108 days
- Property typeSingle family
- StyleBungalow
- Median school Score
- Mortgage payment
Discover your own private oasis just minutes from downtown Durham with this stunning 4-bedroom, 2-bathroom bungalow, nestled on a serene 6.72-acre property in picturesque West Grey. This beautiful open concept home offers the perfect blend of comfort and nature, featuring a spacious deck with tranquil views of the surrounding trees and above-ground pool for summer enjoyment. Enjoy tinkering in the large attached garage where you can park vehicles of any kind. Basement has a roughed in bathroom ready for you to finish however you please. Whether you're relaxing poolside, exploring your own wooded retreat, or unwinding on the deck, you'll love the peace and privacy this property provides. A charming garden shed adds extra functionality to this incredible countryside escape. (id:63267)
Home overview
- Cooling Central air conditioning
- Heat source Natural gas
- Heat type Forced air
- Has pool (y/n) Yes
- Sewer/ septic Septic system
- # total stories 1
- # parking spaces 12
- Has garage (y/n) Yes
- # full baths 2
- # total bathrooms 2.0
- # of above grade bedrooms 3
- Community features Community centre, school bus
- Subdivision West grey
- Lot size (acres) 0.0
- Listing # X12261964
- Property sub type Single family residence
- Status Active
- Family room 7.39m X 7.96m
Level: Basement - Bedroom 4.63m X 3.63m
Level: Basement - Kitchen 3.74m X 5.07m
Level: Main - 2nd bedroom 3.54m X 2.86m
Level: Main - Bathroom 2.69m X 1.69m
Level: Main - Bathroom 2.73m X 2.59m
Level: Main - Living room 3.78m X 5.07m
Level: Main - Laundry 2.73m X 2.21m
Level: Main - Bedroom 3.54m X 4.19m
Level: Main - 3rd bedroom 2.73m X 4.14m
Level: Main
- Listing source url Https://www.realtor.ca/real-estate/28557165/201-hutton-hill-road-west-grey-west-grey
- Listing type identifier Idx

$-2,400
/ Month

