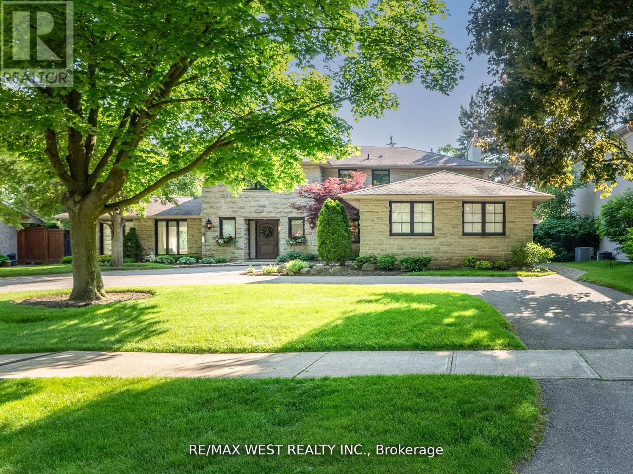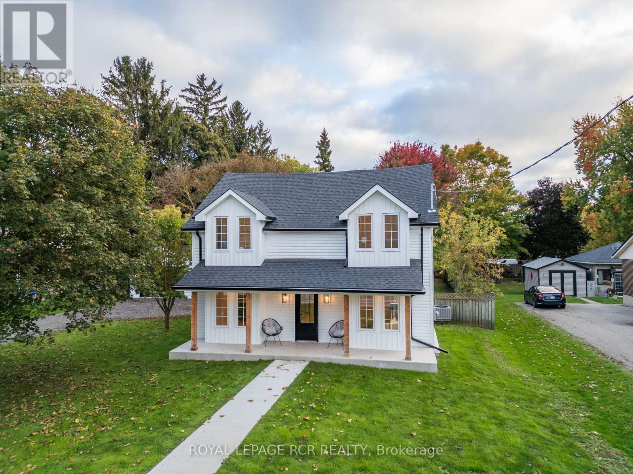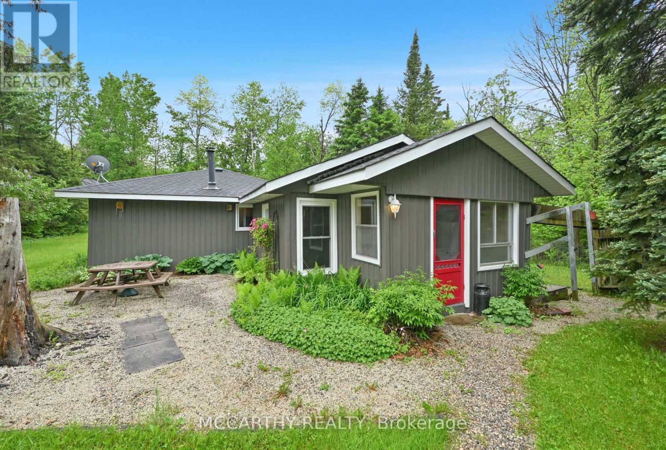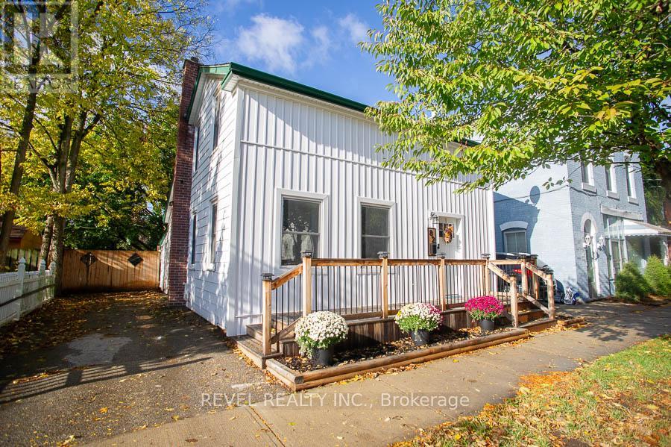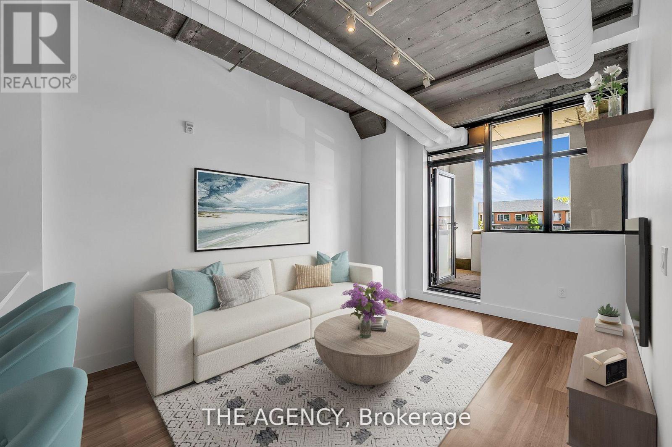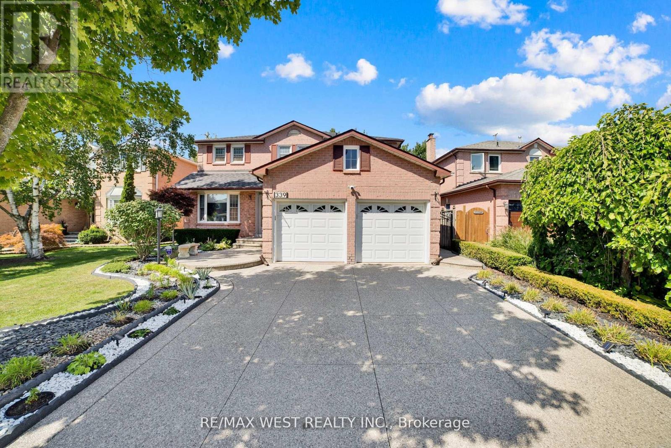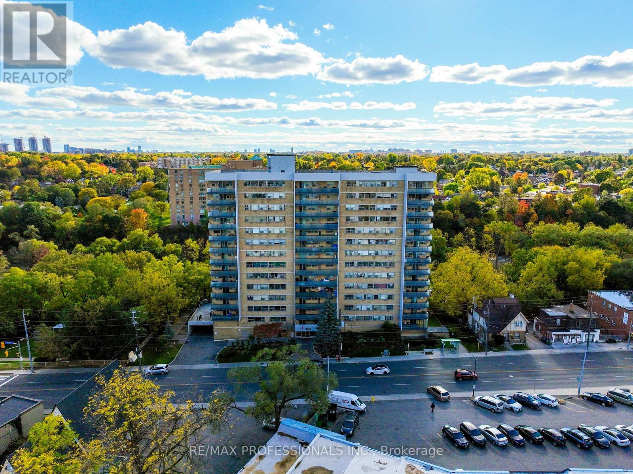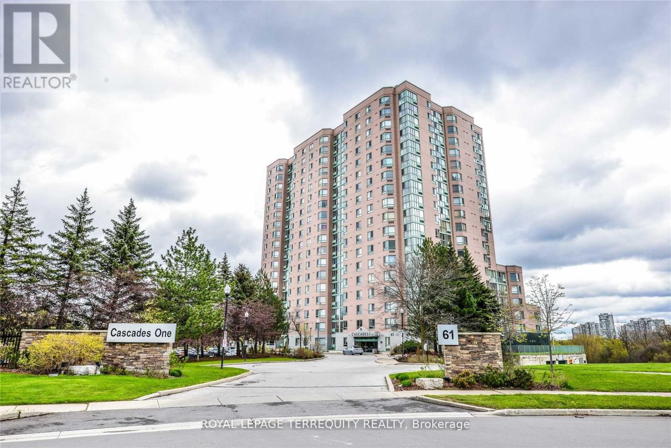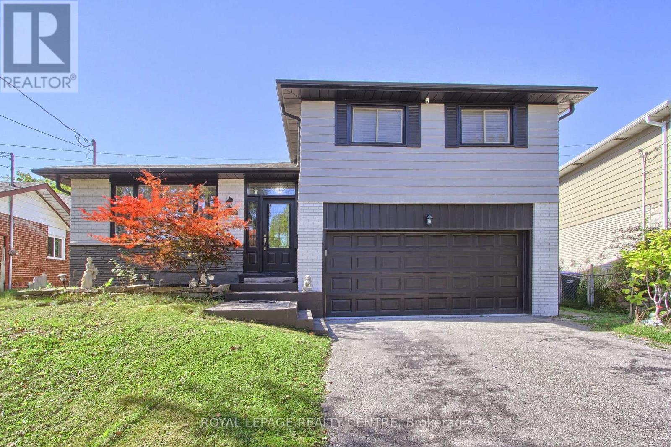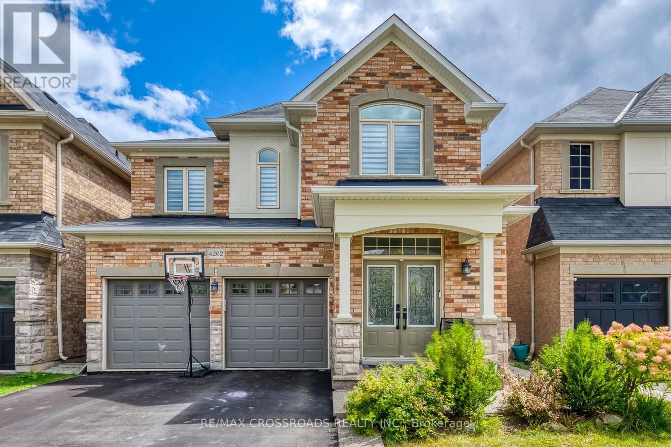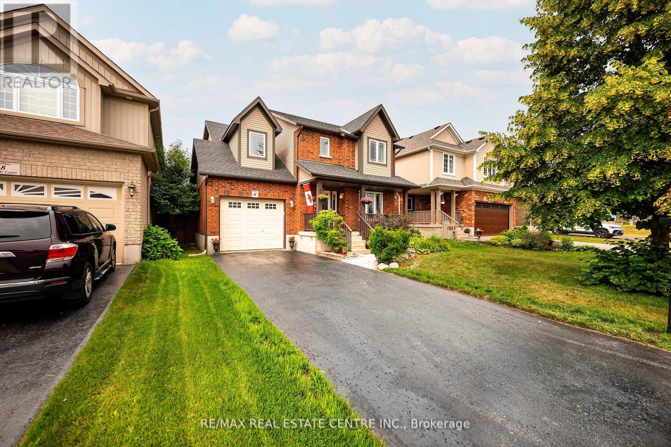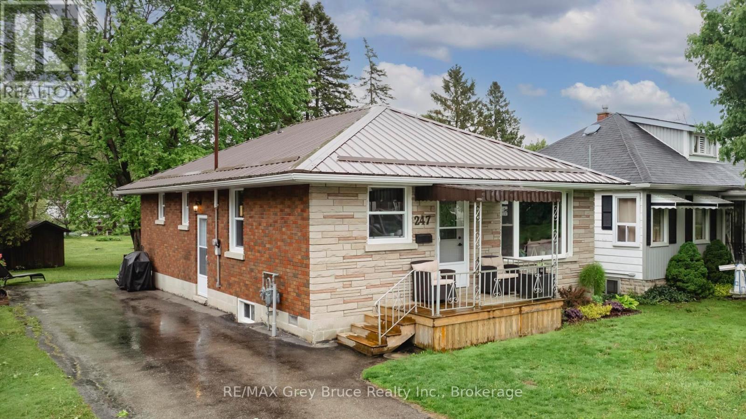
Highlights
Description
- Time on Houseful19 days
- Property typeSingle family
- StyleBungalow
- Neighbourhood
- Median school Score
- Mortgage payment
Welcome home to this beautifully maintained brick bungalow nestled in the heart of Durham, just steps from local shops, restaurants, schools, parks, and more. Offering 3 spacious bedrooms and a 3-piece bathroom on the main floor, this inviting home is perfect for first time home buyers, families, retirees, or anyone seeking comfort and convenience. Step inside to discover a bright and spacious living room filled with natural light, perfect for relaxing or entertaining. The eat-in kitchen provides a warm, functional space for family meals, with easy access to the outdoors. Downstairs, the lower level adds valuable living space with a generous family room, a 3-piece bathroom, a dedicated laundry area, and plenty of additional storage. Enjoy three seasons of outdoor living in the cozy sunroom, which overlooks the patio and backyard ideal for summer barbecues or morning coffee. There are also three garden sheds that feature tons of room for tools and toys. With walkability to all amenities, this property combines small-town charm with everyday convenience. Dont miss your chance to own this move-in-ready bungalow in a sought-after neighborhood! (id:63267)
Home overview
- Cooling Central air conditioning
- Heat source Natural gas
- Heat type Forced air
- Sewer/ septic Sanitary sewer
- # total stories 1
- # parking spaces 4
- # full baths 2
- # total bathrooms 2.0
- # of above grade bedrooms 3
- Subdivision West grey
- Lot size (acres) 0.0
- Listing # X12439786
- Property sub type Single family residence
- Status Active
- Laundry 6.27m X 1.76m
Level: Basement - Cold room 7.24m X 1.21m
Level: Basement - Bathroom 2.07m X 3.35m
Level: Basement - Recreational room / games room 3.42m X 8.59m
Level: Basement - Other 3.64m X 5.13m
Level: Basement - Sunroom 3.6m X 3.16m
Level: Ground - Bedroom 3.54m X 4.04m
Level: Main - Living room 3.59m X 4.45m
Level: Main - Bathroom 3.52m X 1.47m
Level: Main - Kitchen 3.53m X 5.38m
Level: Main - 2nd bedroom 3.57m X 3m
Level: Main - 3rd bedroom 2.43m X 3.49m
Level: Main
- Listing source url Https://www.realtor.ca/real-estate/28940793/247-albert-street-s-west-grey-west-grey
- Listing type identifier Idx

$-1,200
/ Month

