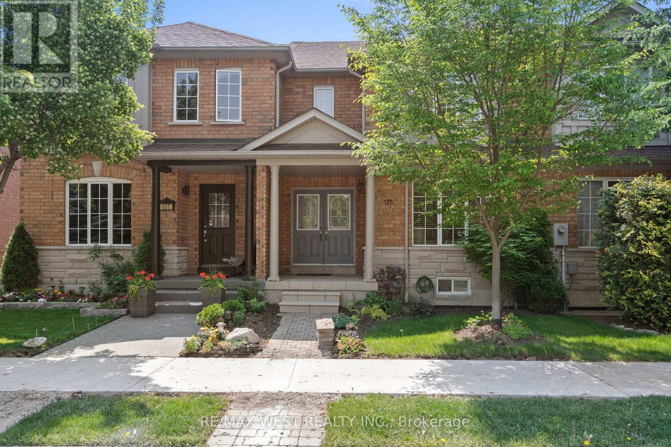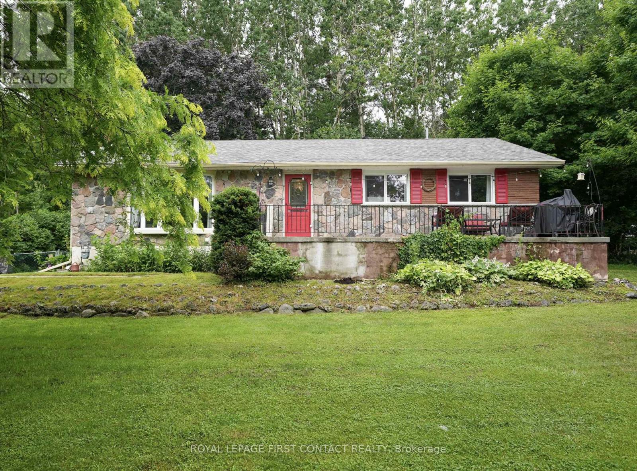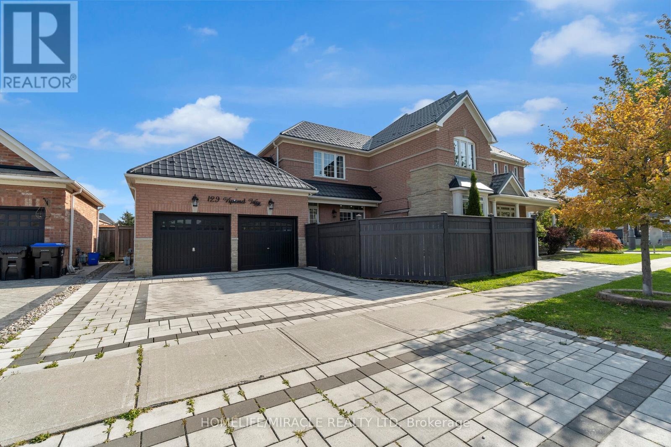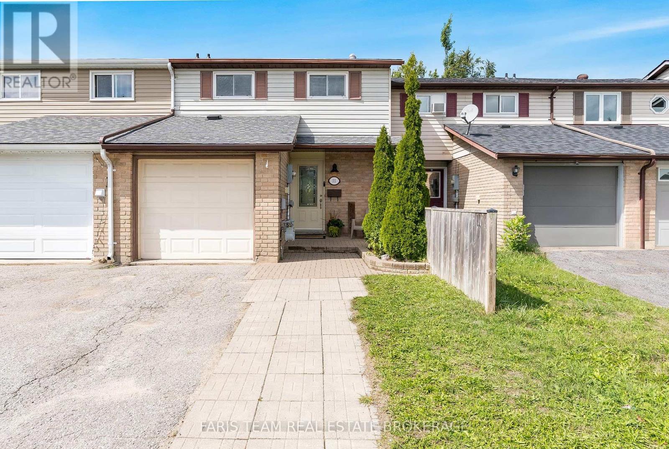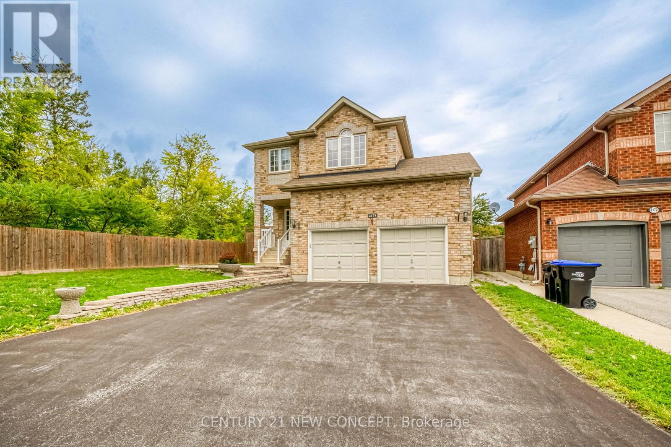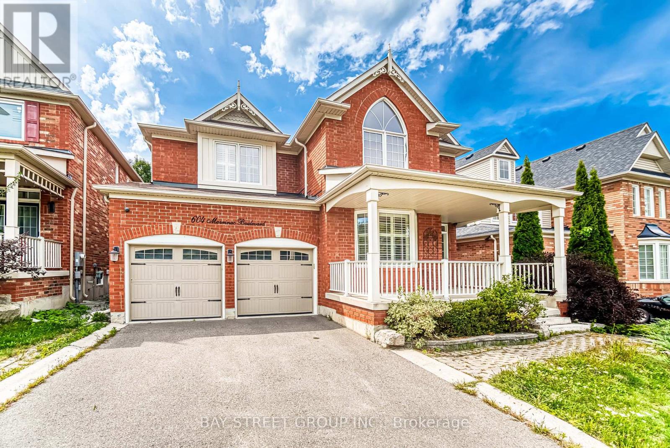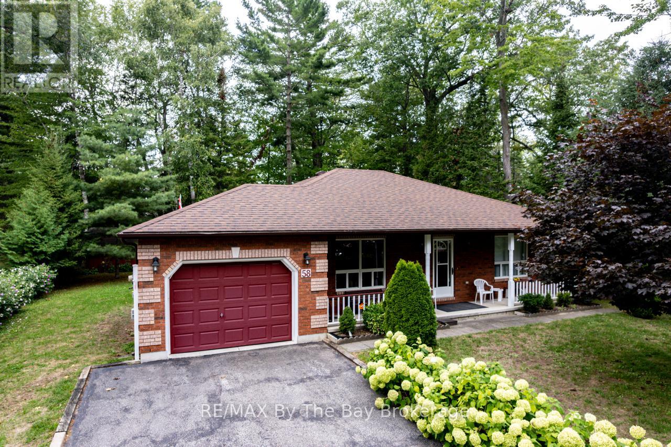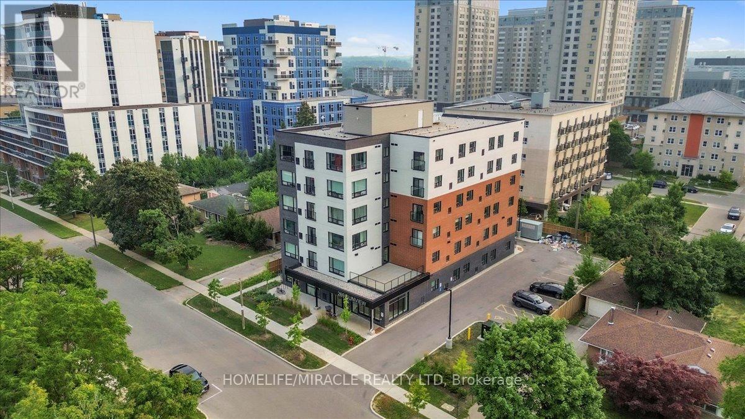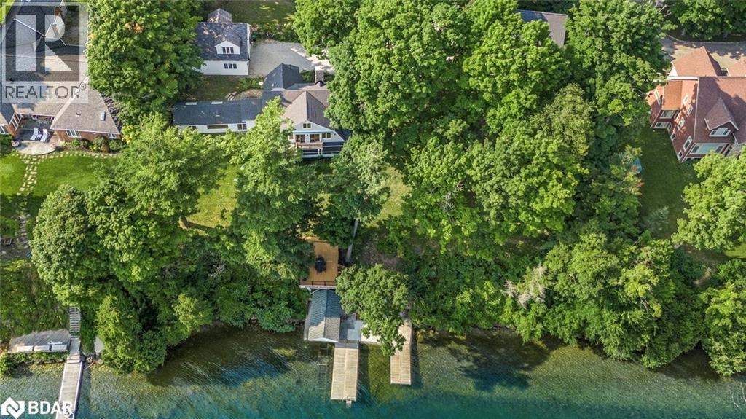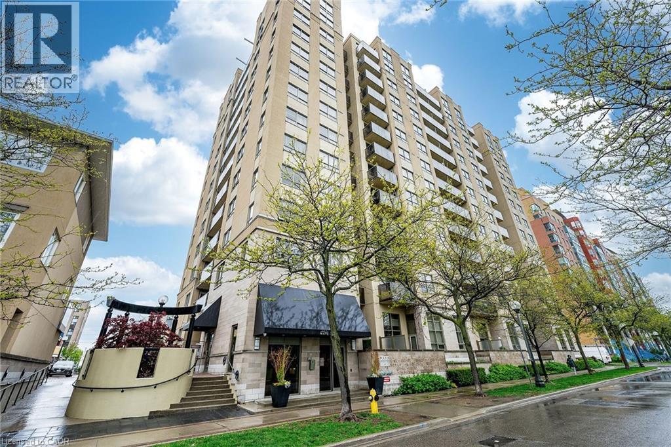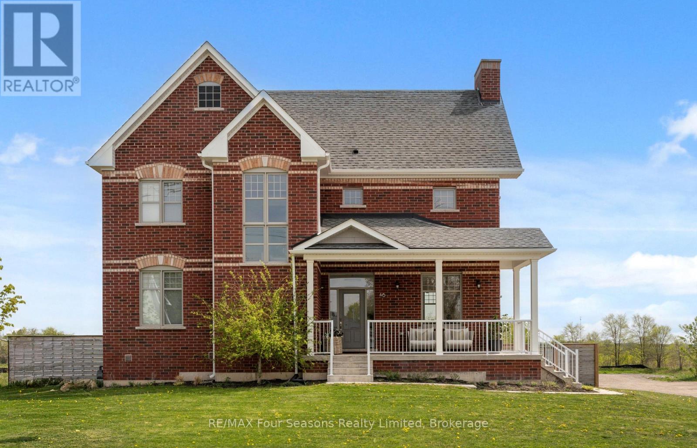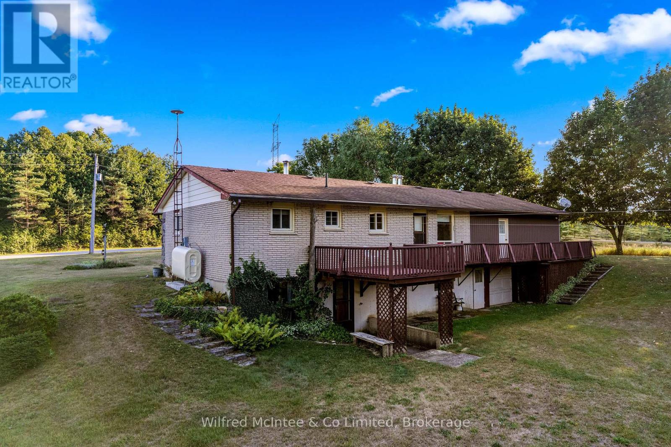
Highlights
This home is
28%
Time on Houseful
16 Days
West Grey
0.8%
Description
- Time on Houseful16 days
- Property typeSingle family
- StyleBungalow
- Mortgage payment
The ideal opportunity for country living - featuring 2 acres, with a walkout basement, 2 car garage plus rear basement workshop with garage door, and an existing In-law suite. The well built stone and brick home sits on a paved side road and centrally located within 20 minutes of Mount Forest, Hanover and under 10 minutes to Durham. The acreage is surrounded with mature trees and has a bumbling brook flowing along the East property line. The inlaw suite allows the option of additional income or multi-generational living. This home and property have been well tended to and diligently cared for throughout the years. Ready for your very own personal touches, the potential here is endless. (id:63267)
Home overview
Amenities / Utilities
- Heat source Oil
- Heat type Baseboard heaters
- Sewer/ septic Septic system
Exterior
- # total stories 1
- # parking spaces 8
- Has garage (y/n) Yes
Interior
- # full baths 2
- # total bathrooms 2.0
- # of above grade bedrooms 3
- Has fireplace (y/n) Yes
Location
- Community features School bus
- Subdivision West grey
Overview
- Lot size (acres) 0.0
- Listing # X12354316
- Property sub type Single family residence
- Status Active
Rooms Information
metric
- Laundry 3.4m X 2.1m
Level: Lower - Utility 2.7m X 2m
Level: Lower - Bathroom 3.3m X 2.7m
Level: Lower - Kitchen 4.6m X 3.4m
Level: Lower - Bedroom 4.1m X 4m
Level: Lower - Living room 3.4m X 3m
Level: Lower - Bedroom 4m X 3m
Level: Main - 2nd bedroom 3m X 2.7m
Level: Main - Kitchen 3m X 3.4m
Level: Main - Dining room 3.7m X 3.4m
Level: Main - Bathroom 3.4m X 1.2m
Level: Main - Living room 4.2m X 4m
Level: Main
SOA_HOUSEKEEPING_ATTRS
- Listing source url Https://www.realtor.ca/real-estate/28754721/262663-varney-road-west-grey-west-grey
- Listing type identifier Idx
The Home Overview listing data and Property Description above are provided by the Canadian Real Estate Association (CREA). All other information is provided by Houseful and its affiliates.

Lock your rate with RBC pre-approval
Mortgage rate is for illustrative purposes only. Please check RBC.com/mortgages for the current mortgage rates
$-1,680
/ Month25 Years fixed, 20% down payment, % interest
$
$
$
%
$
%

Schedule a viewing
No obligation or purchase necessary, cancel at any time
Nearby Homes
Real estate & homes for sale nearby

