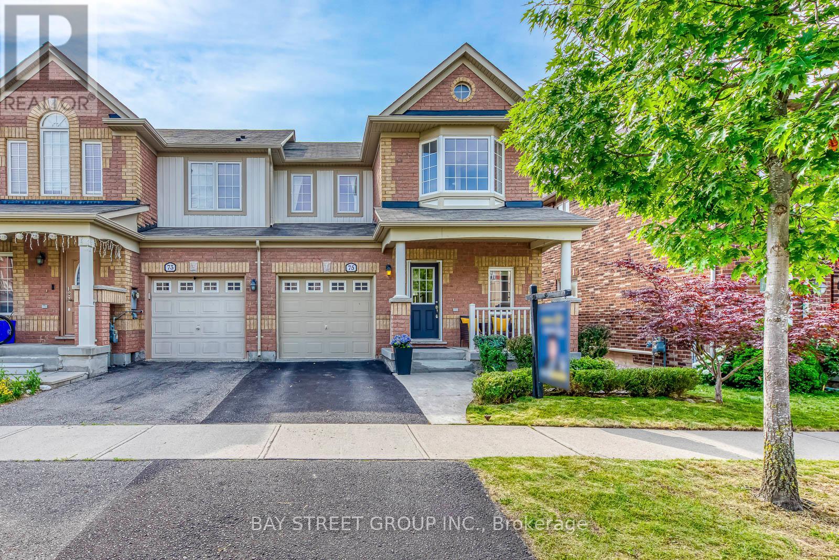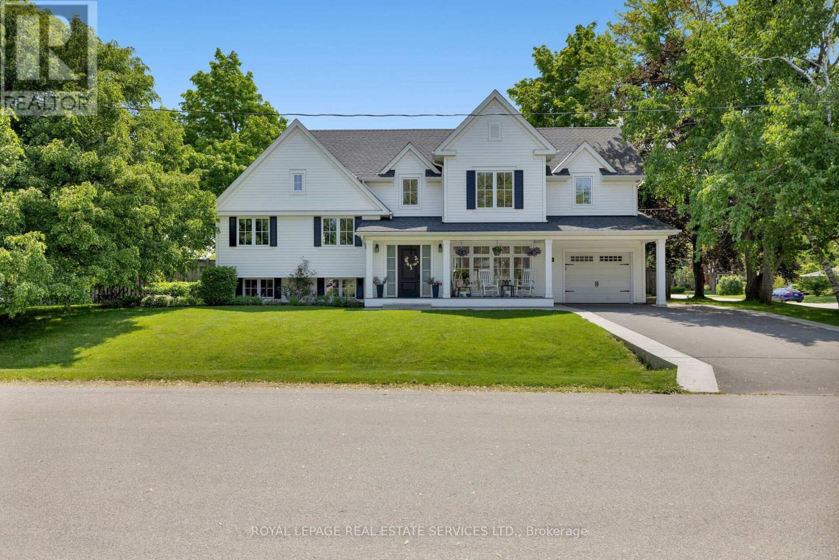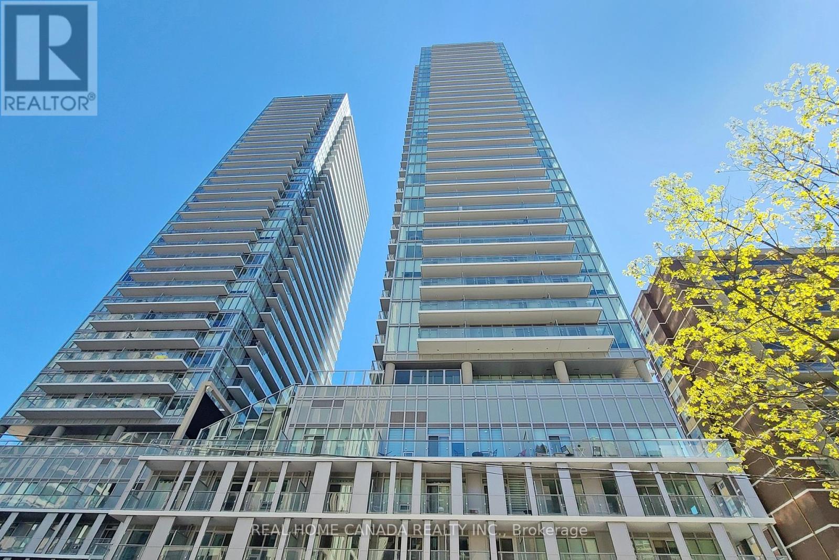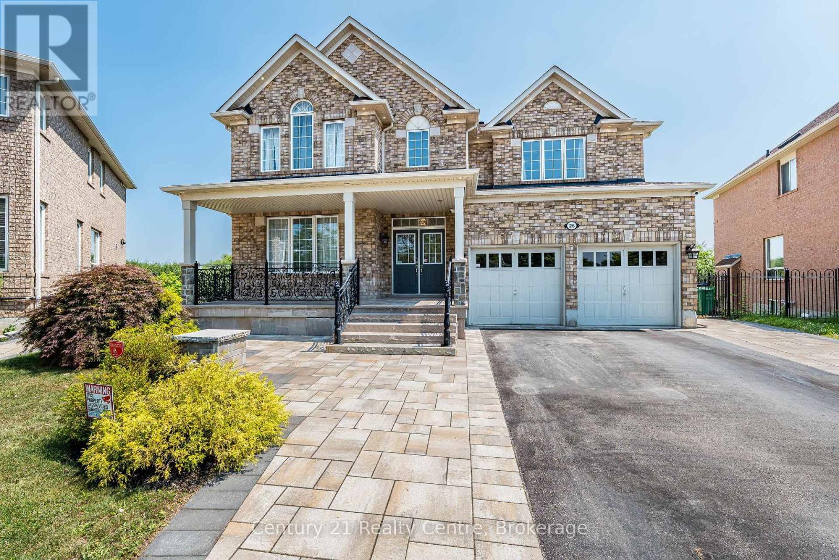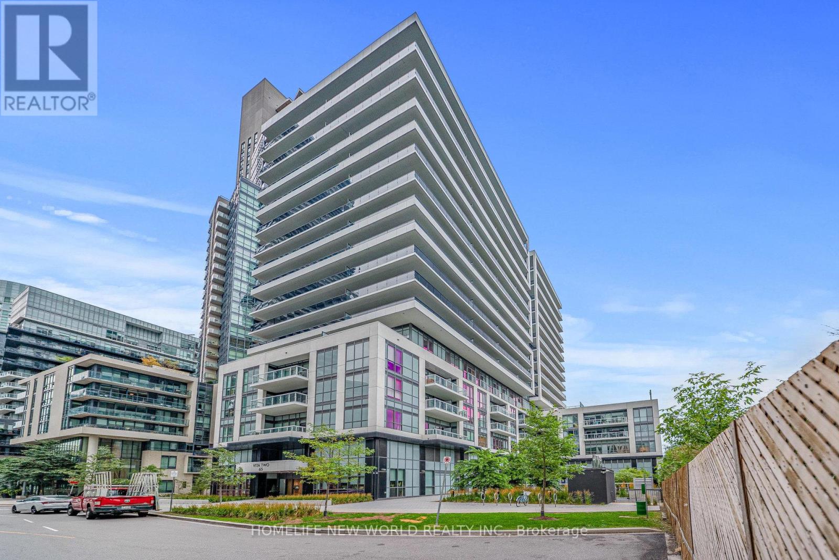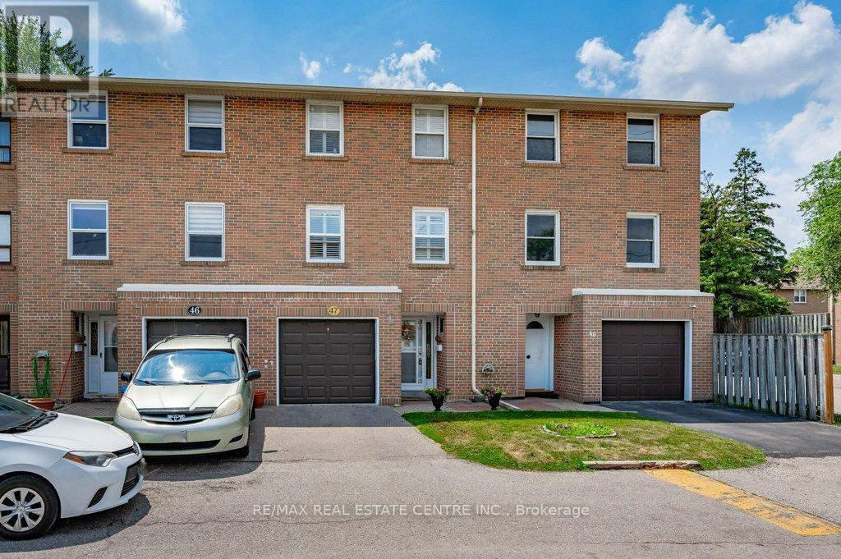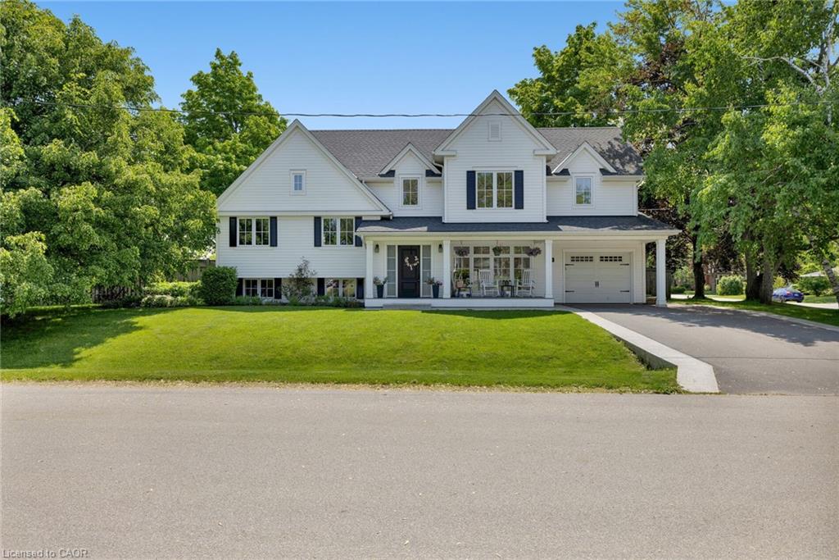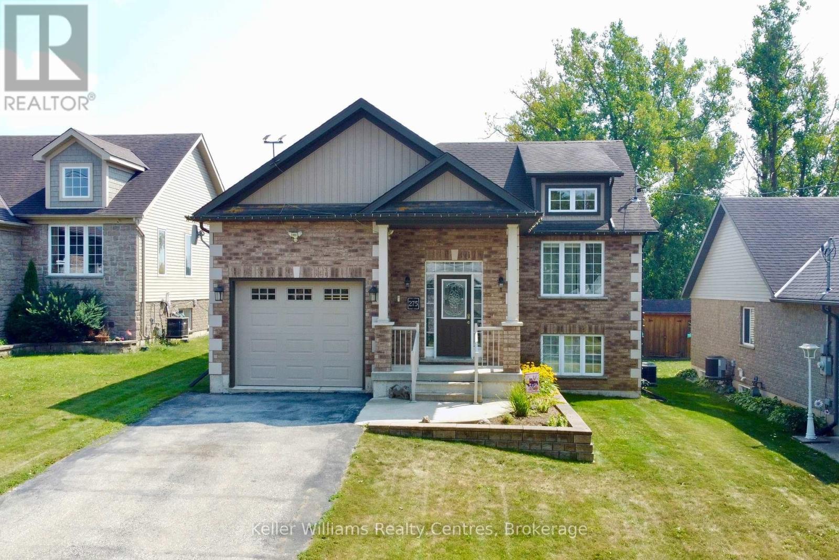
Highlights
Description
- Time on Houseful17 days
- Property typeSingle family
- StyleRaised bungalow
- Neighbourhood
- Median school Score
- Mortgage payment
Welcome to this 2009 raised bungalow in the charming town of Durham! From the moment you step inside, the spacious foyer with high ceilings sets the tone for this bright and inviting home. Offering 4 bedrooms and 2 full bathrooms, its perfect for families or those who love to entertain. The primary bedroom features double closets and convenient access to the cheater ensuite. The main living area boasts vaulted ceilings in both the living room and kitchen, creating an open and airy feel. The kitchen includes appliances and offers a walkout to a partially covered deck ideal for summer barbecues or enjoying morning coffee outdoors. The attached single-car garage comes complete with a full step-up loft for extra storage, adding practicality to the homes design. Downstairs, the bright lower level provides even more living space, highlighted by a cozy new gas fireplace (2024) in the rec room. A wonderful blend of comfort and functionality, this home is move-in ready and waiting for its next owners! (id:63267)
Home overview
- Cooling Central air conditioning, air exchanger
- Heat source Natural gas
- Heat type Forced air
- Sewer/ septic Sanitary sewer
- # total stories 1
- # parking spaces 5
- Has garage (y/n) Yes
- # full baths 2
- # total bathrooms 2.0
- # of above grade bedrooms 4
- Has fireplace (y/n) Yes
- Community features Community centre
- Subdivision West grey
- Directions 2016944
- Lot size (acres) 0.0
- Listing # X12353208
- Property sub type Single family residence
- Status Active
- Recreational room / games room 7.235m X 6.274m
Level: Basement - 3rd bedroom 3.742m X 3.782m
Level: Basement - Utility 2.709m X 3.546m
Level: Basement - 4th bedroom 3.747m X 3.36m
Level: Basement - Foyer 3.817m X 2.843m
Level: Main - 2nd bedroom 4.497m X 3.528m
Level: Main - Bedroom 3.836m X 4.036m
Level: Main - Living room 6.279m X 5.916m
Level: Main - Kitchen 3.794m X 3.11m
Level: Main
- Listing source url Https://www.realtor.ca/real-estate/28752270/275-south-street-e-west-grey-west-grey
- Listing type identifier Idx

$-1,573
/ Month

