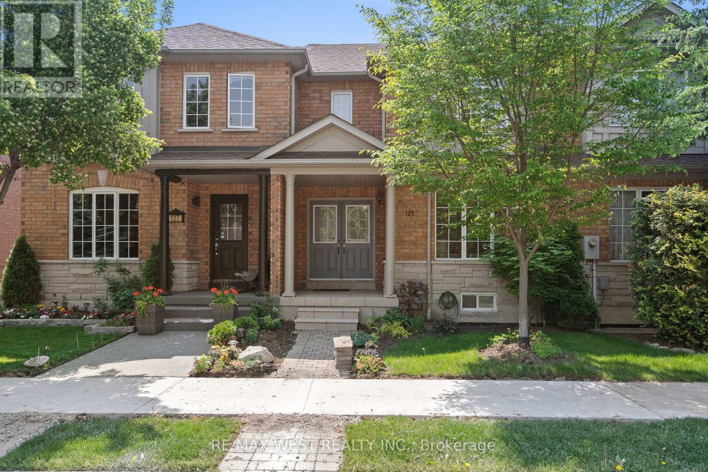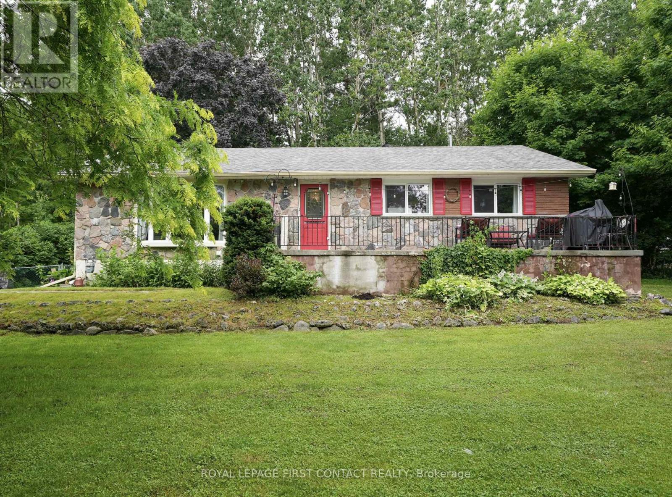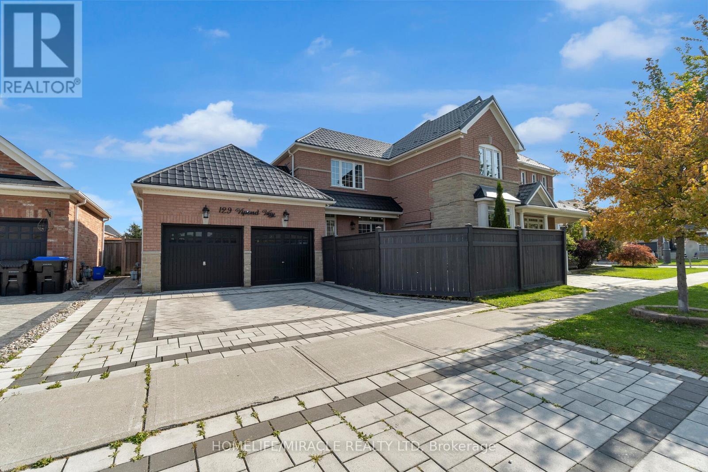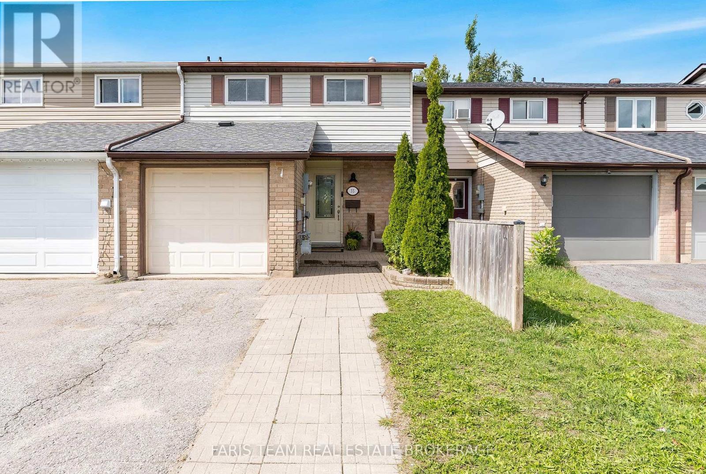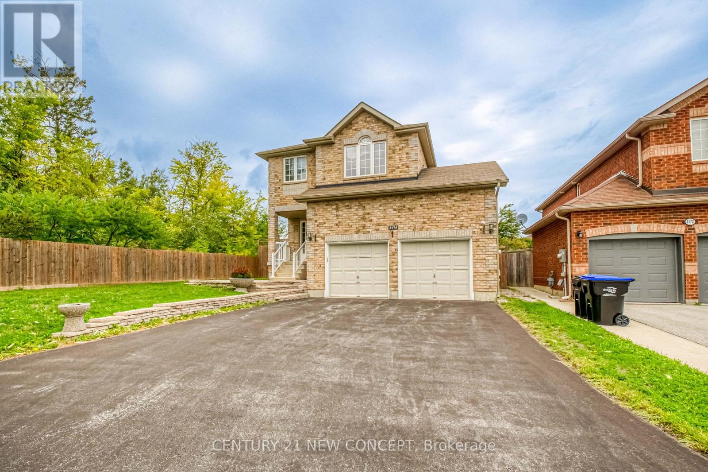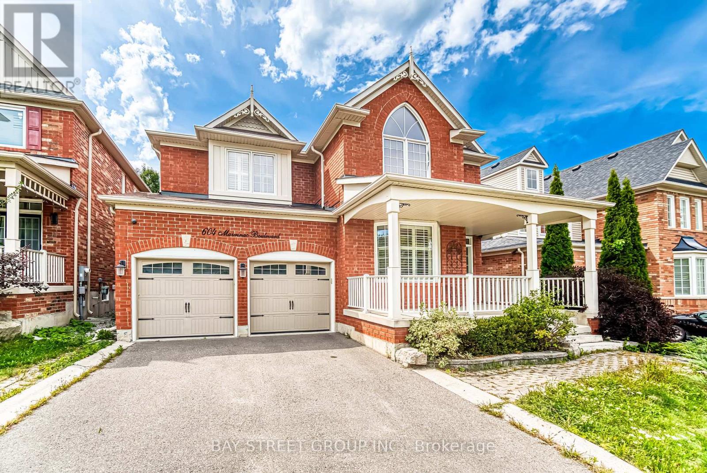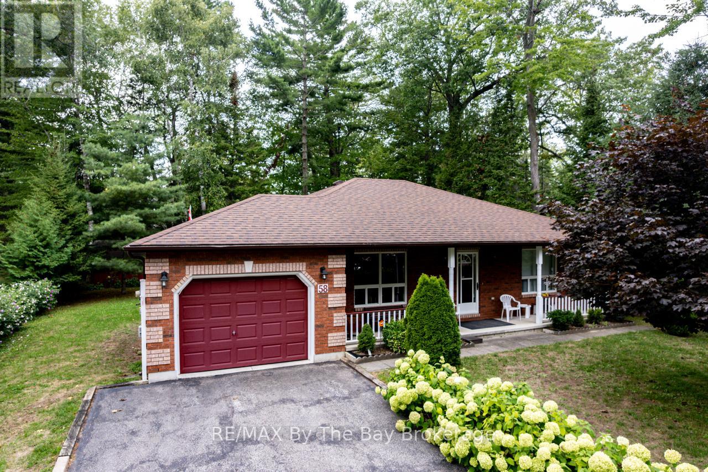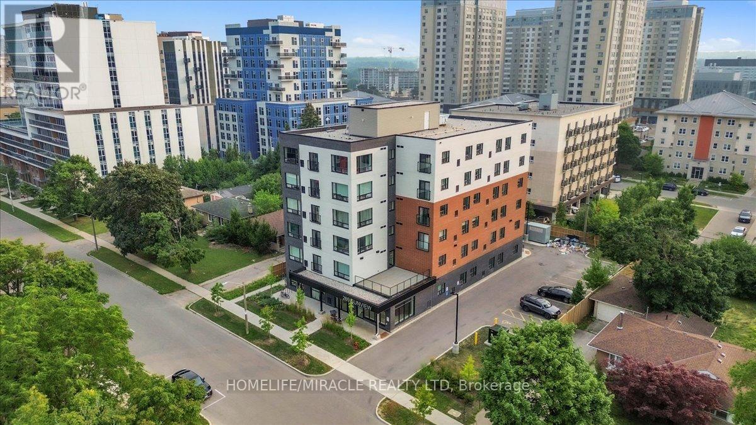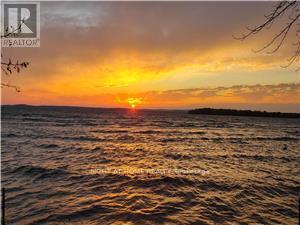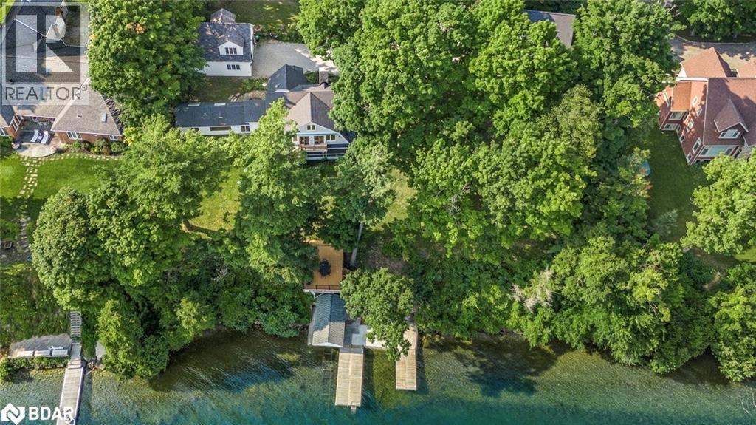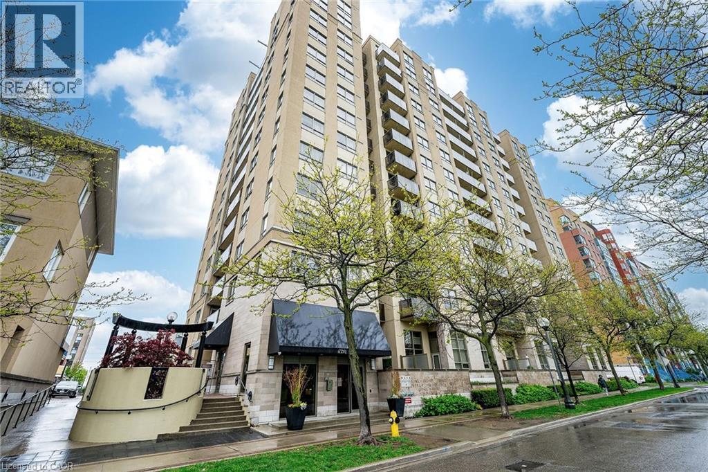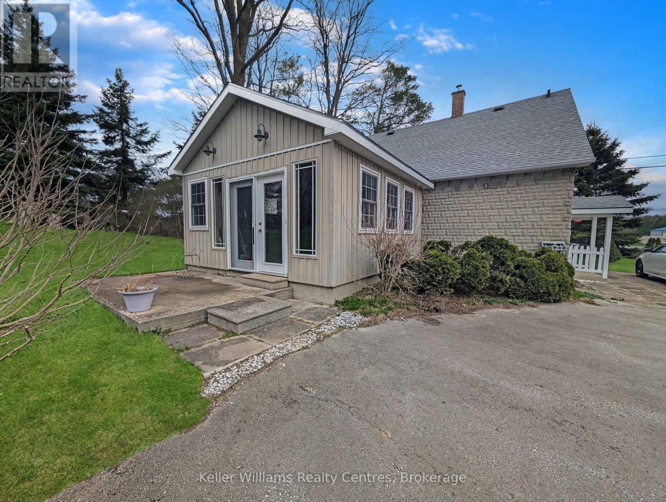
Highlights
Description
- Time on Houseful126 days
- Property typeSingle family
- Median school Score
- Mortgage payment
Welcome to your new home! Located on the outskirts of the town of Durham thisis a must-see! This charming 2-bedroom, 2-bath 1 1/2 storey offers the perfect blend of comfort, space, and location. Completely updated since 2008. Inside, you'll find a warm and welcoming layout featuring a beautiful open concept kitchen with a spacious living room heated by a natural gas fireplace. A beautifully integrated addition of a sunroom (2012) heated with its own gas fireplace Step outside to enjoy your private backyard oasis complete with a . The large paved driveway offers parking for five and makes day-to-day living effortless. With a newer roof (2018), owned hot water tank, and water treatment system , this home is as practical as it is inviting. Outside you find a heated and serviced shop for the handyman along with three additional storage sheds. This home is being sold complete with contents so all you need to do is move in and relax. (id:55581)
Home overview
- Heat source Natural gas
- Heat type Other
- Sewer/ septic Septic system
- # total stories 2
- Fencing Partially fenced
- # parking spaces 10
- Has garage (y/n) Yes
- # full baths 2
- # total bathrooms 2.0
- # of above grade bedrooms 2
- Has fireplace (y/n) Yes
- Community features School bus
- Subdivision West grey
- Directions 2086322
- Lot size (acres) 0.0
- Listing # X12120048
- Property sub type Single family residence
- Status Active
- Bedroom 5.04m X 5.94m
Level: 2nd - Bathroom 2.73m X 4.81m
Level: 2nd - Cold room 3.27m X 2.16m
Level: Basement - Utility 2.43m X 0.88m
Level: Basement - Other 1.05m X 2.48m
Level: Basement - Bedroom 3.03m X 2.9m
Level: Basement - Living room 3.87m X 4.89m
Level: Basement - Living room 4.31m X 7m
Level: Main - Bathroom 3.05m X 1.27m
Level: Main - Kitchen 3.37m X 3.87m
Level: Main - Sunroom 4.55m X 5.89m
Level: Main
- Listing source url Https://www.realtor.ca/real-estate/28250882/313238-highway-6-highway-west-grey-west-grey
- Listing type identifier Idx

$-1,720
/ Month

