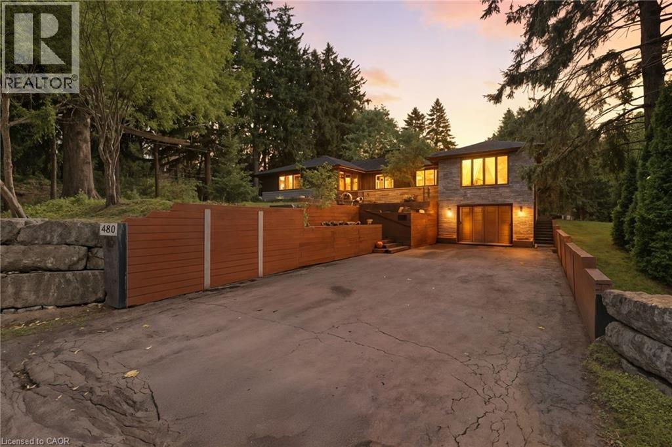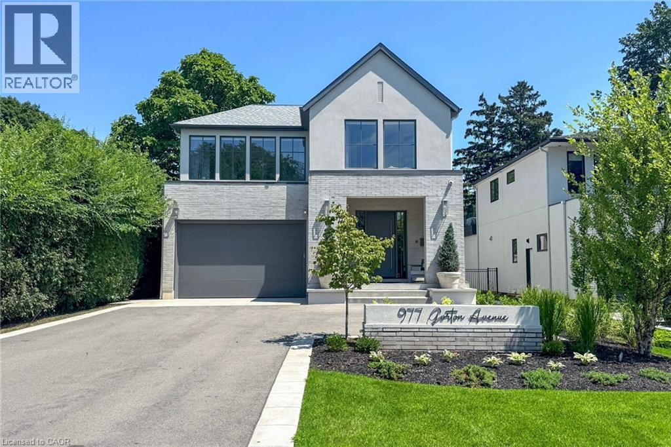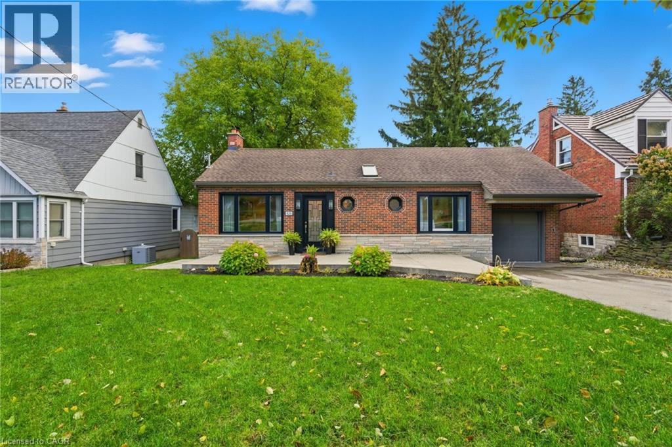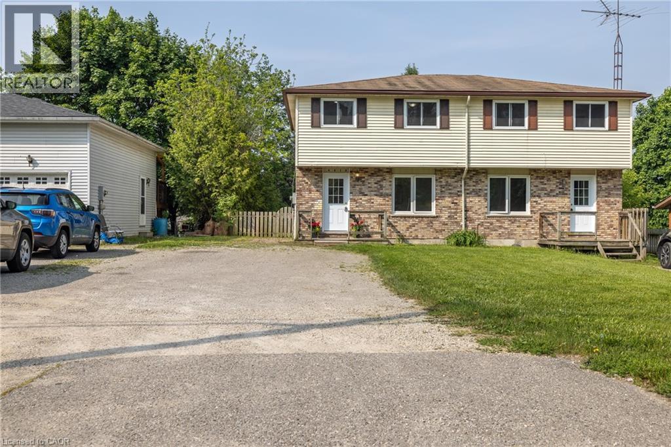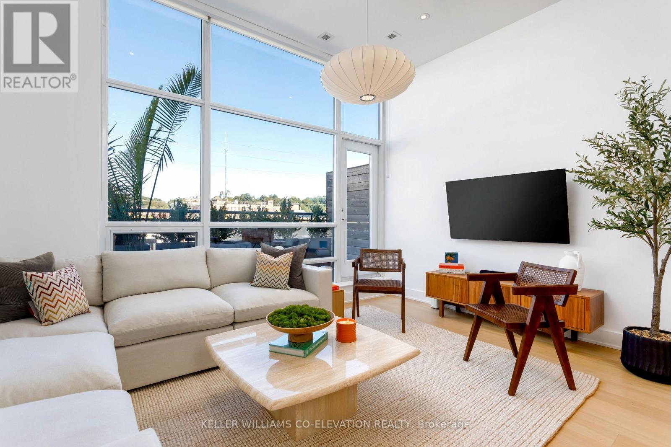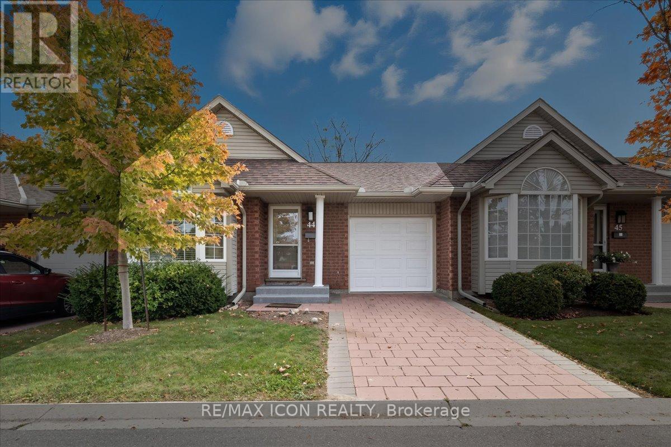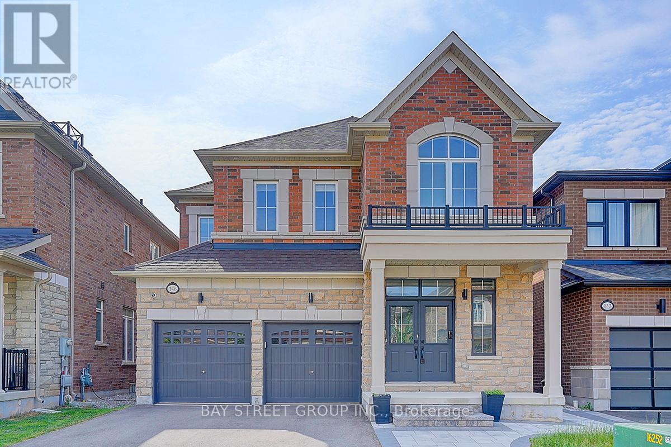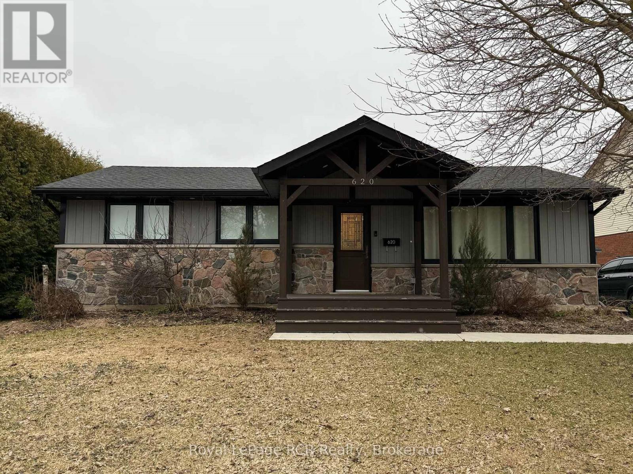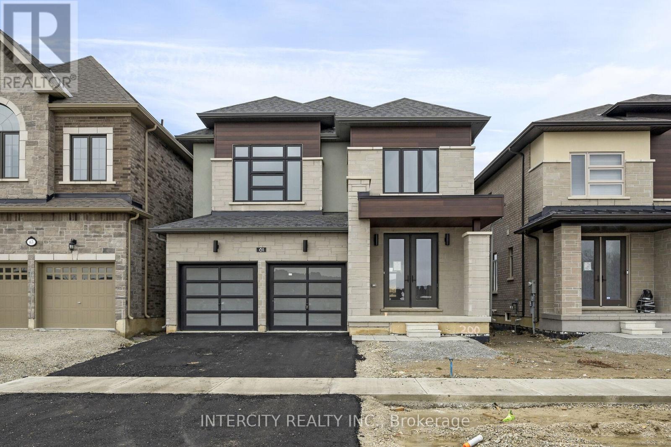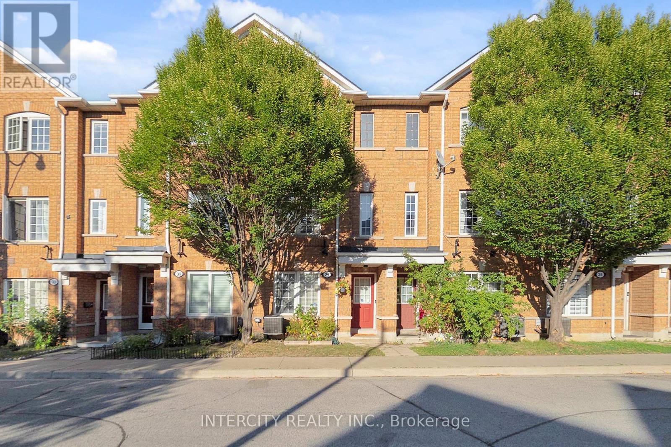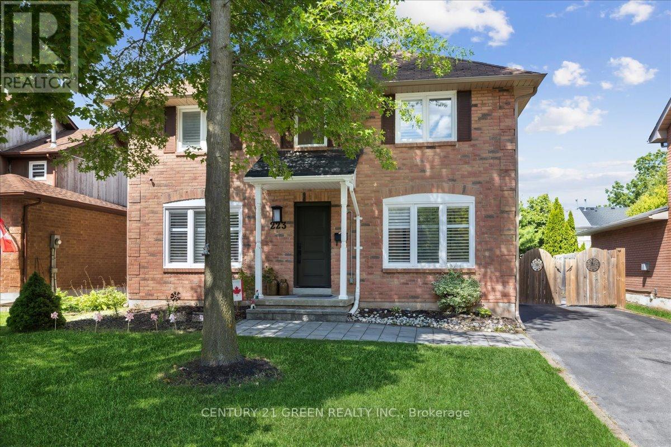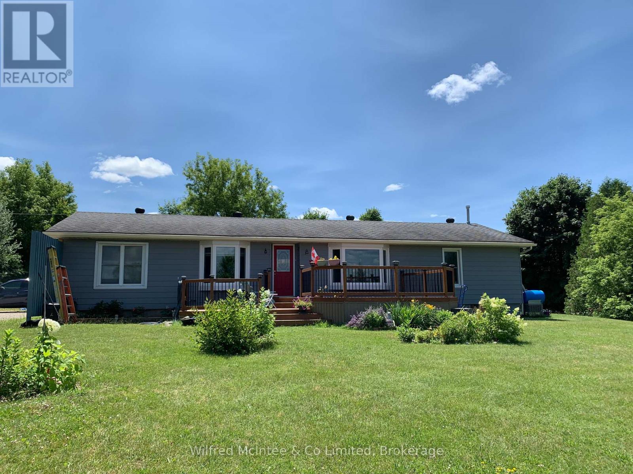
Highlights
Description
- Time on Houseful95 days
- Property typeSingle family
- StyleBungalow
- Median school Score
- Mortgage payment
Discover this 4+1 bed, 3 bath bungalow situated on a spacious 1-acre lot just south of Durham on Highway 6. This family-ready home offers a bright main floor, blending living areas with a walkout to the two-tier front deck boasting scenic views of a ravine valley. The main level features a comfortable master suite with a walk-in closet, main floor laundry, plus three additional spacious bedrooms and bathroom. The expansive lower level provides incredible potential with a dedicated office (or fifth bedroom), a large L-shaped family room, and a 3pc bathroom. It's also prepped for an in-law suite or apartment with separate entrance access and existing kitchenette and laundry hook-ups. Outside, enjoy a beautifully treed, landscaped, and partially fenced yard. Perfect for bird watching, and benefits from three sheds for ample storage. Located directly on Highway 6, this property ensures effortless year-round commuting and easy access to all Durham amenities; including schools (on the bus route), daycares, hospital, trails, playgrounds, splash pad and a public beach. (id:63267)
Home overview
- Cooling Central air conditioning
- Heat source Natural gas
- Heat type Forced air
- Sewer/ septic Septic system
- # total stories 1
- # parking spaces 6
- # full baths 2
- # half baths 1
- # total bathrooms 3.0
- # of above grade bedrooms 4
- Has fireplace (y/n) Yes
- Community features Community centre, school bus
- Subdivision West grey
- View View, valley view
- Lot desc Landscaped
- Lot size (acres) 0.0
- Listing # X12294494
- Property sub type Single family residence
- Status Active
- Family room 5.85m X 6.4m
Level: Basement - Bathroom 2.71m X 2.4m
Level: Basement - Utility 8.53m X 6.4m
Level: Basement - Office 3.9m X 5.55m
Level: Basement - Bathroom 2.32m X 1.34m
Level: Main - 4th bedroom 3.05m X 2.44m
Level: Main - Kitchen 4.88m X 3.35m
Level: Main - Dining room 4.57m X 3.35m
Level: Main - Mudroom 2.74m X 2.13m
Level: Main - 2nd bedroom 3.35m X 3.05m
Level: Main - 3rd bedroom 3.35m X 3.05m
Level: Main - Bathroom 3.41m X 3.11m
Level: Main - Living room 4.57m X 3.35m
Level: Main - Primary bedroom 4.88m X 3.35m
Level: Main
- Listing source url Https://www.realtor.ca/real-estate/28626297/313338-hwy-6-west-grey-west-grey
- Listing type identifier Idx

$-1,597
/ Month

