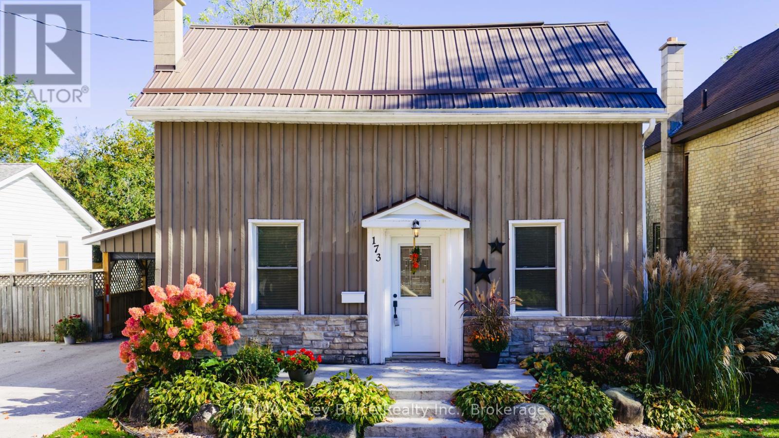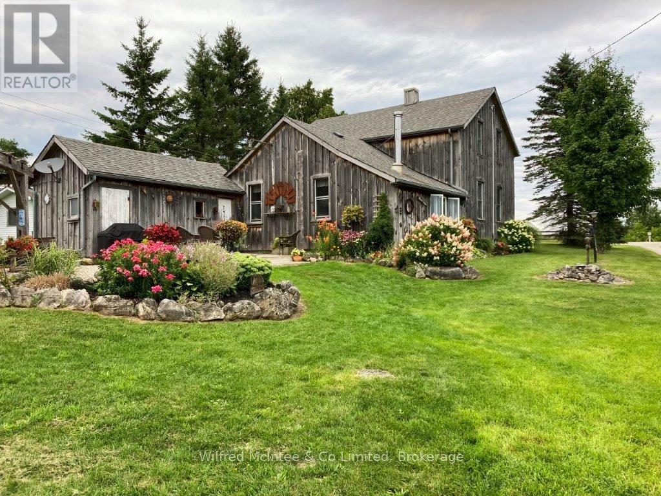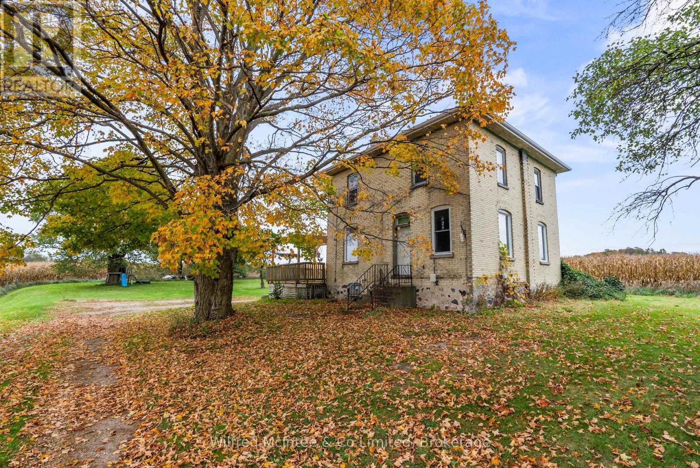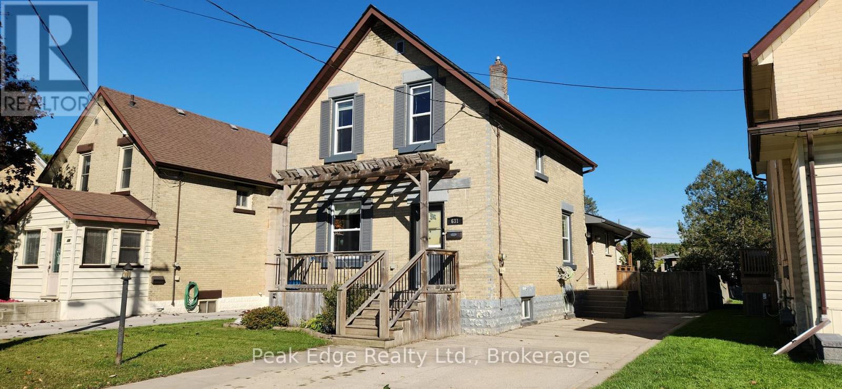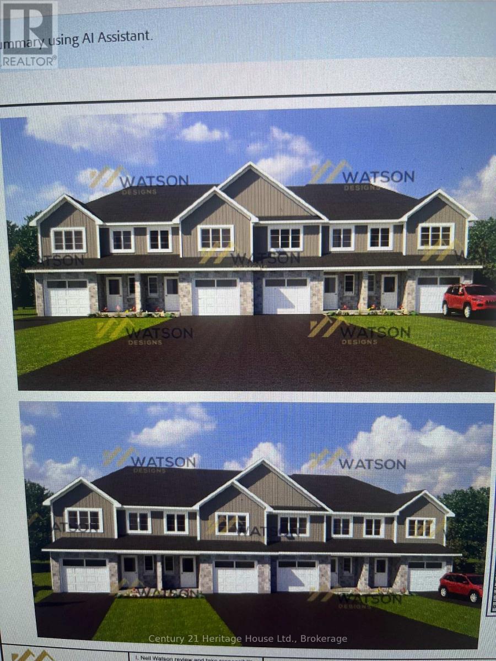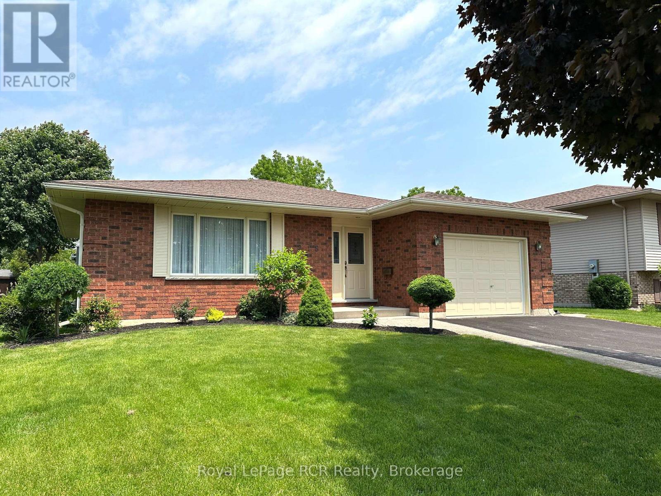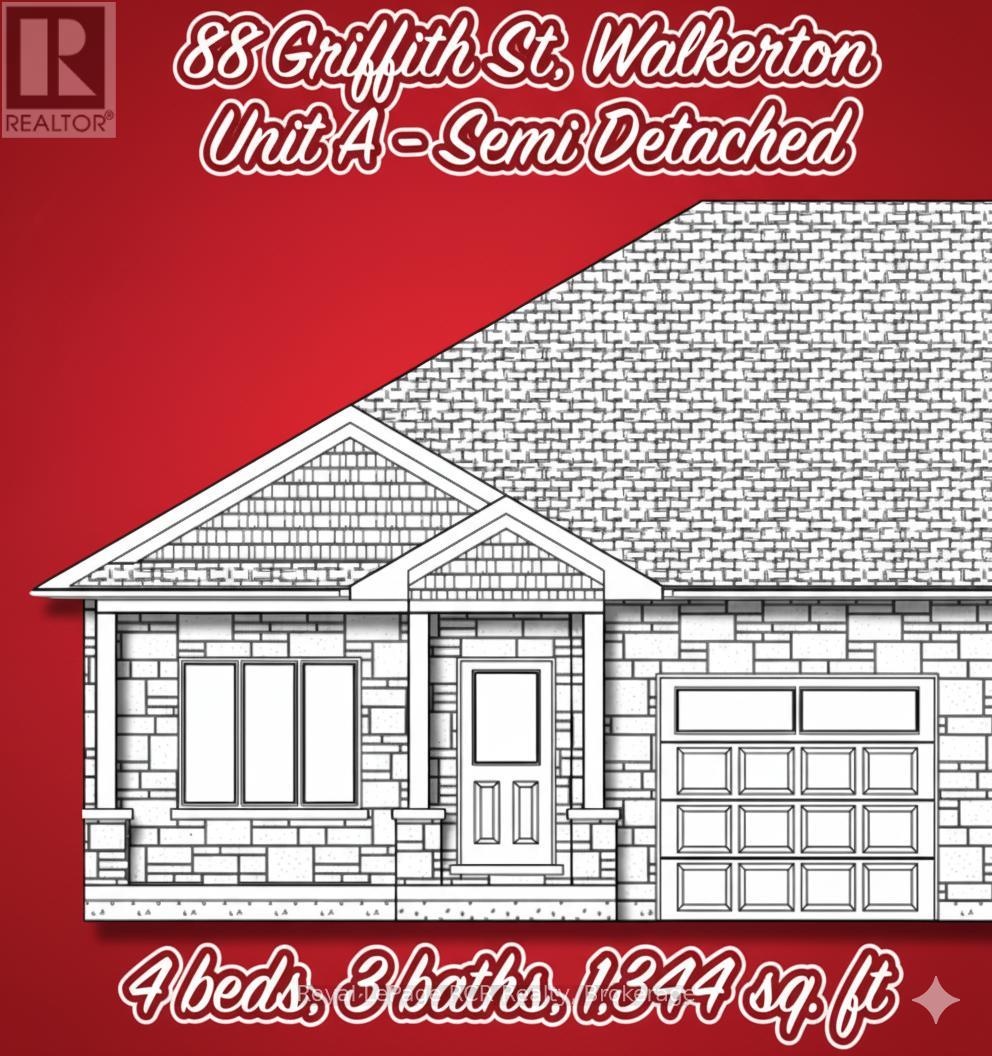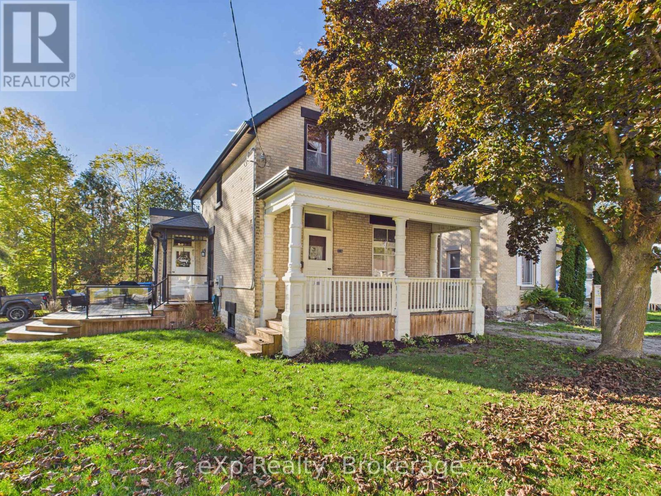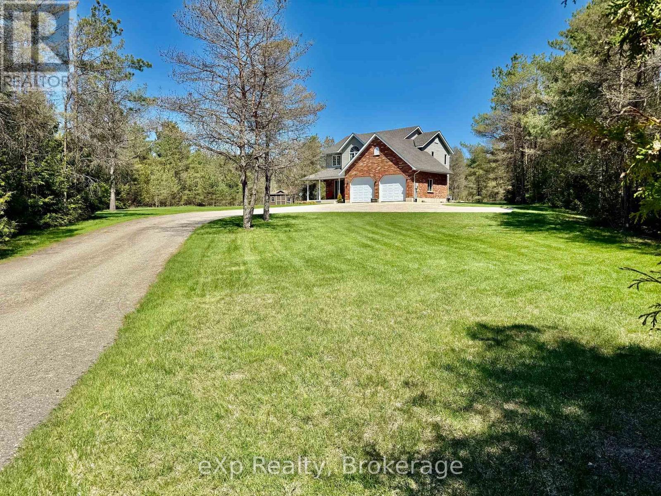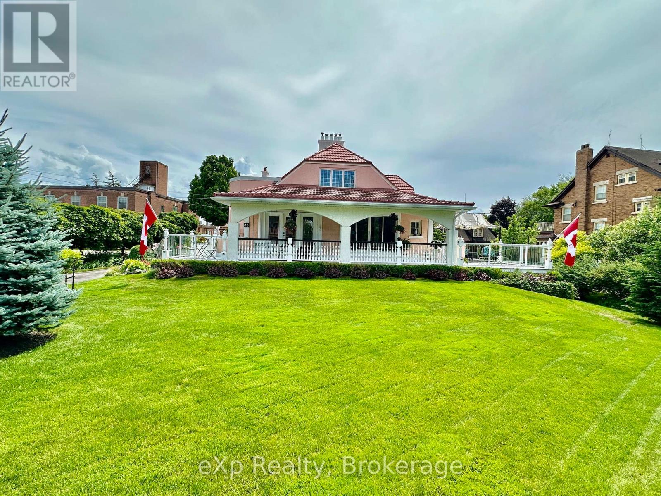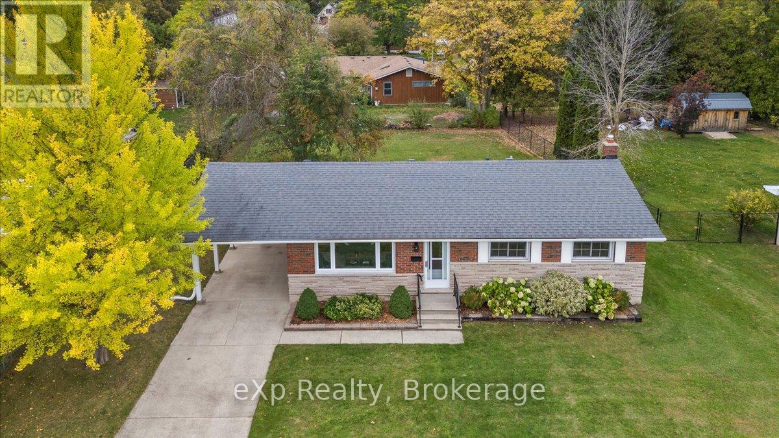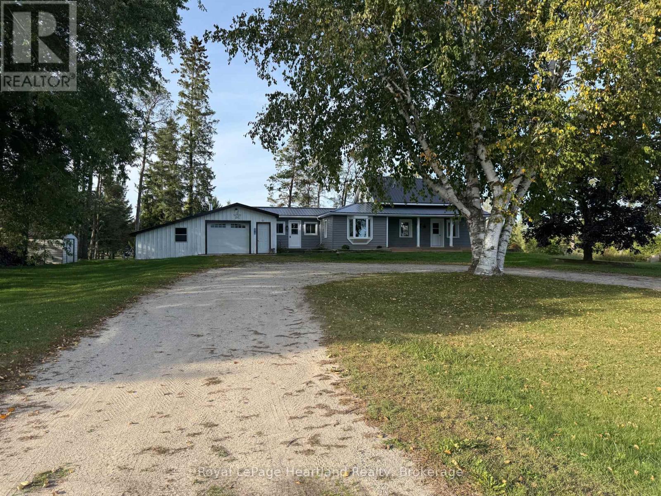
Highlights
Description
- Time on Houseful19 days
- Property typeSingle family
- Median school Score
- Mortgage payment
This tastefully updated 2-bedroom, 2-bath home combines the warmth of an original log home with the benefits of modern renovations. Recent updates include a refreshed kitchen, bathrooms, flooring, siding, and a durable metal roof (2021). The home strikes the perfect balance between historic character and contemporary comfort. Set on a sprawling 1.4-acre lot, the property offers plenty of space to enjoy country living while being just minutes from Hanovers conveniences. Big box shopping (Walmart, Canadian Tire, Food Basics), boutique shops, dining, healthcare (hospital, dentist, family doctor's offices, naturopath, pharmacy and more), and schools are all a quick drive or bike ride away. Commuters will appreciate the easy access to Bruce Power, the beaches of Lake Huron, Owen Sound, and numerous local lakes and trails. If you're ready to escape the hustle and bustle while still enjoying everyday convenience, this is the home for you. Charm, Character, Convenience, and Country All in One! Welcome to 341149 Grey Road 28, Hanover. (id:63267)
Home overview
- Heat source Propane
- Heat type Forced air
- Sewer/ septic Septic system
- # total stories 2
- # parking spaces 7
- Has garage (y/n) Yes
- # full baths 2
- # total bathrooms 2.0
- # of above grade bedrooms 2
- Has fireplace (y/n) Yes
- Community features Community centre, school bus
- Subdivision West grey
- Lot size (acres) 0.0
- Listing # X12438958
- Property sub type Single family residence
- Status Active
- 2nd bedroom 4.32m X 3.28m
Level: 2nd - Bedroom 3m X 3.94m
Level: 2nd - Bathroom 1.5m X 2.31m
Level: 2nd - Bathroom 2.16m X 2.87m
Level: Main - Dining room 4.09m X 3.66m
Level: Main - Laundry 4.17m X 4.83m
Level: Main - Family room 5.56m X 7.14m
Level: Main - Kitchen 3.38m X 3.66m
Level: Main
- Listing source url Https://www.realtor.ca/real-estate/28939059/341149-grey-rd-28-west-grey-west-grey
- Listing type identifier Idx

$-1,373
/ Month

