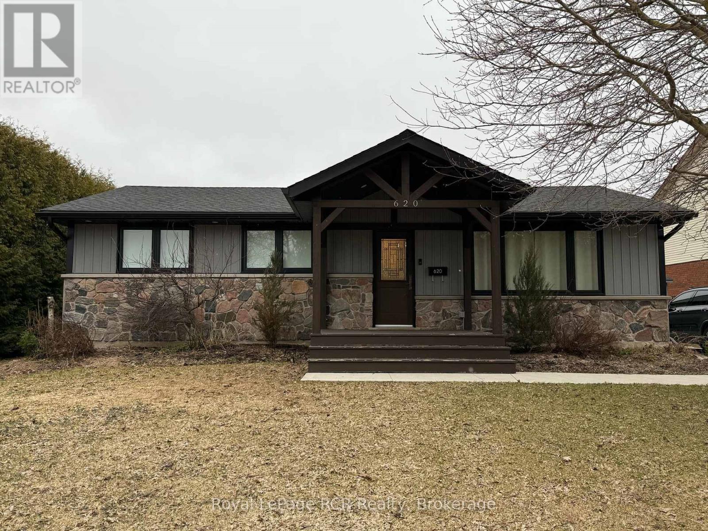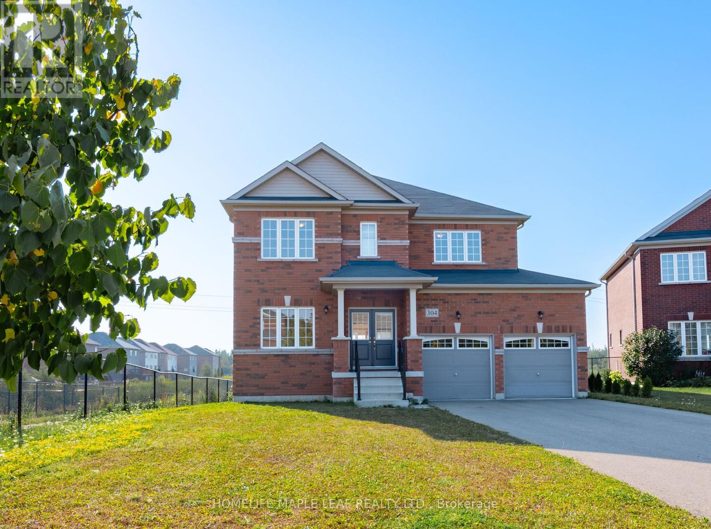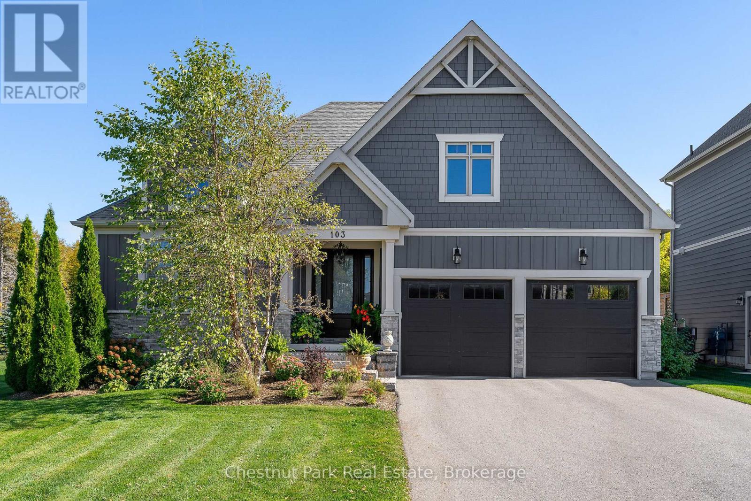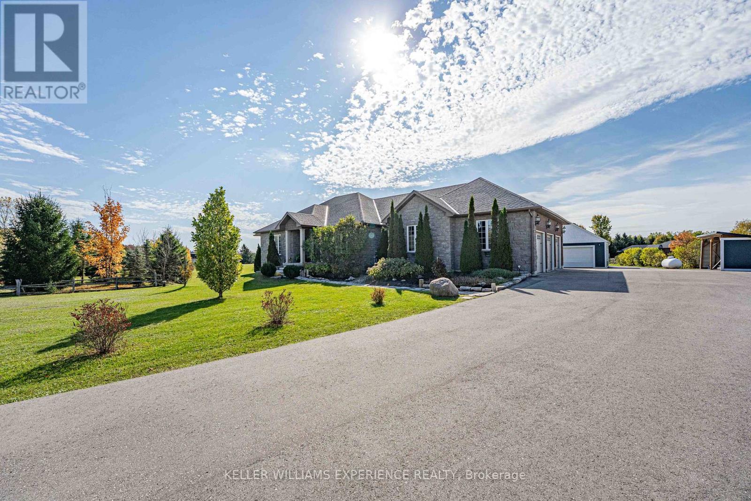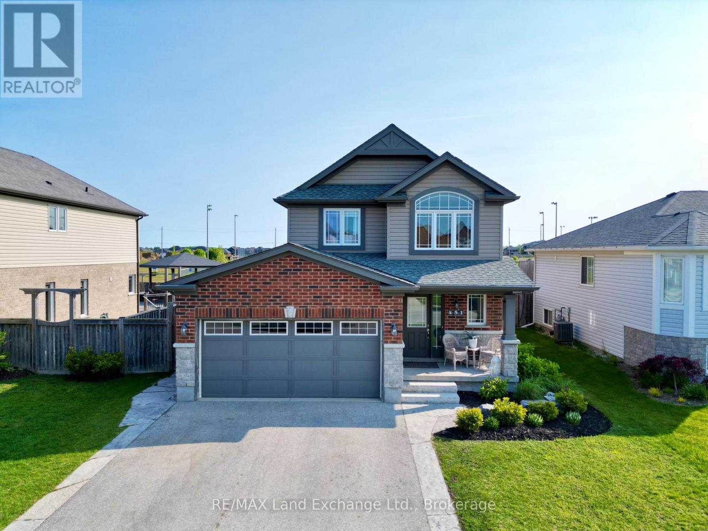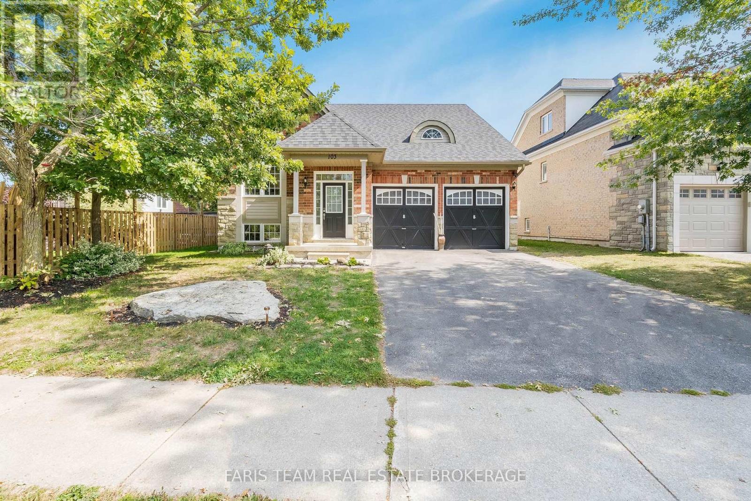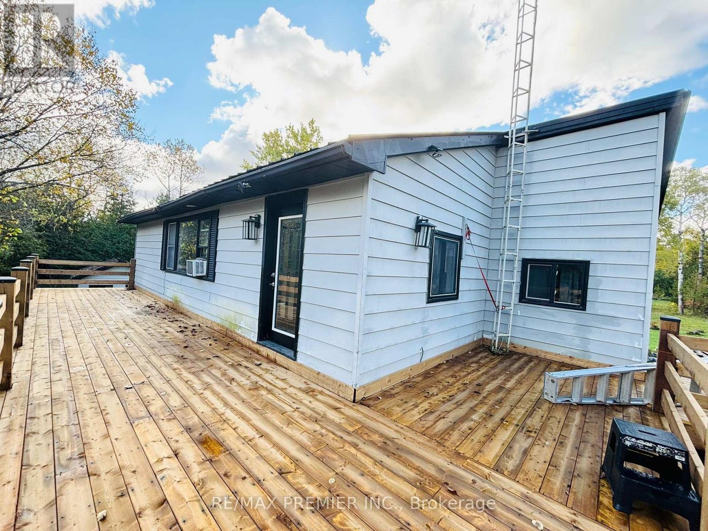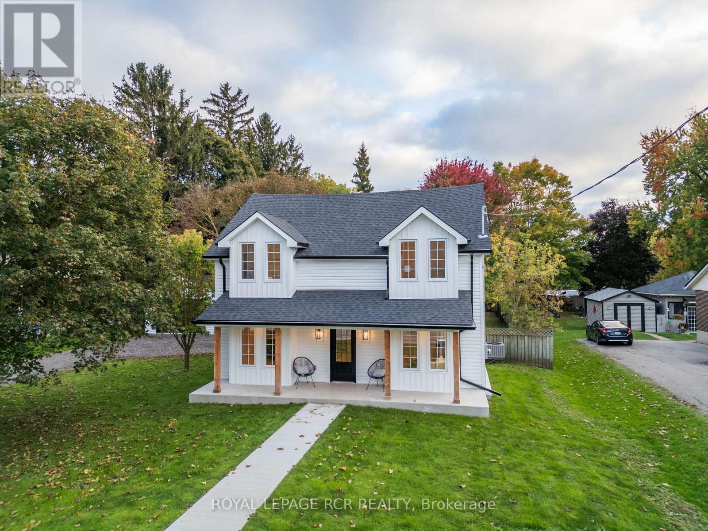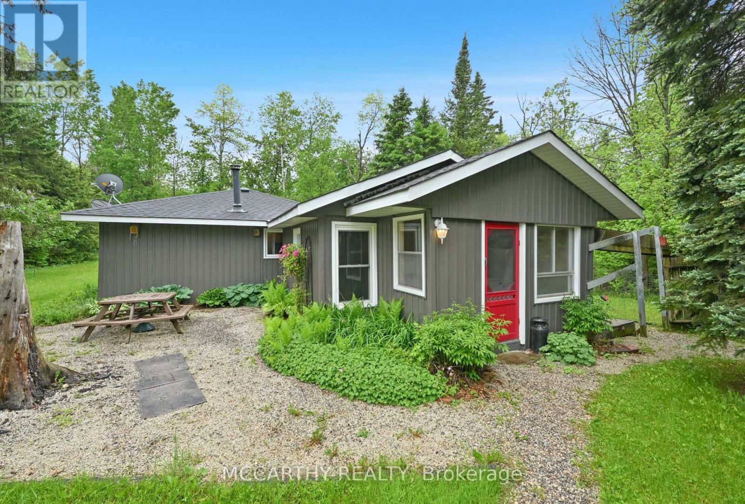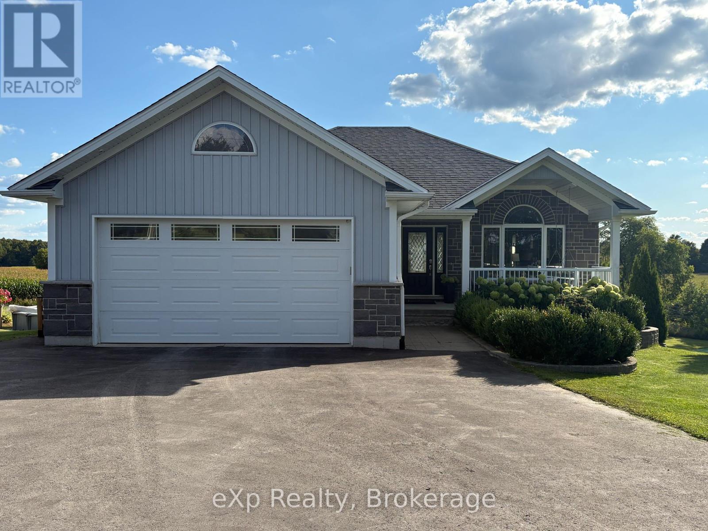
Highlights
Description
- Time on Houseful48 days
- Property typeSingle family
- StyleBungalow
- Mortgage payment
Welcome to 343850 North Line, located about 10 minutes from Durham and 15 minutes from Flesherton. This custom built home, sitting on 2.3 acres, offers three bedrooms, and three bathrooms, including a spectacular primary suite, featuring a walk-out to the deck, walk-in closet, sitting area, and a gorgeous ensuite bath. Beautiful design features enhance the entire home, from the wonderfully bright main living space, dining room, and spacious kitchen, which offers access to the large deck, all the way through the home to the lower level that includes two bedrooms, a well designed bathroom, and large rec room space with walk out to the back deck. Add in the oversized garage, detached 1000 sq ft workshop, and the pool to enjoy those hot summer days, and you have the complete package. The current owners have loved and maintained this 9 year old home meticulously, meaning it is ready for the next owners to simply move in and start making their own memories, so definitely worth setting a viewing today!. (id:63267)
Home overview
- Cooling Central air conditioning, air exchanger
- Heat source Propane
- Heat type Forced air
- Has pool (y/n) Yes
- Sewer/ septic Septic system
- # total stories 1
- # parking spaces 8
- Has garage (y/n) Yes
- # full baths 2
- # half baths 1
- # total bathrooms 3.0
- # of above grade bedrooms 3
- Has fireplace (y/n) Yes
- Subdivision West grey
- Directions 2016943
- Lot size (acres) 0.0
- Listing # X12376865
- Property sub type Single family residence
- Status Active
- Living room 4.74m X 9.55m
Level: Lower - Bathroom Measurements not available
Level: Lower - Cold room 1.78m X 5.88m
Level: Lower - Utility 4.47m X 4.3m
Level: Lower - 3rd bedroom 2.98m X 3.66m
Level: Lower - 2nd bedroom 3m X 3.64m
Level: Lower - Bathroom Measurements not available
Level: Main - Dining room 3.52m X 3.07m
Level: Main - Kitchen 4.58m X 4.89m
Level: Main - Family room 3.66m X 4.94m
Level: Main - Primary bedroom 5.94m X 3.65m
Level: Main - Bathroom Measurements not available
Level: Main - Office 2.85m X 3.51m
Level: Main
- Listing source url Https://www.realtor.ca/real-estate/28804751/343850-north-line-west-grey-west-grey
- Listing type identifier Idx

$-2,666
/ Month

