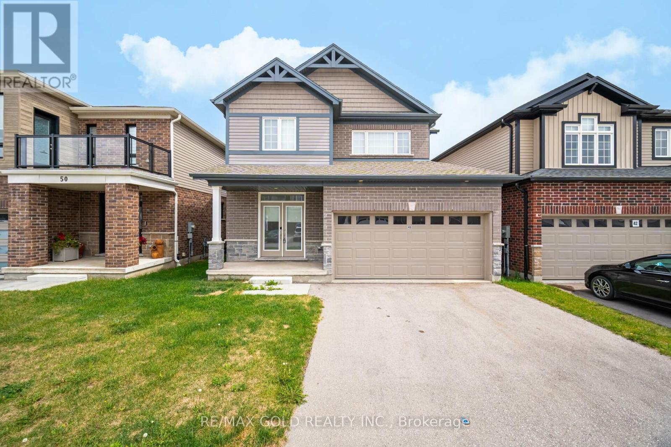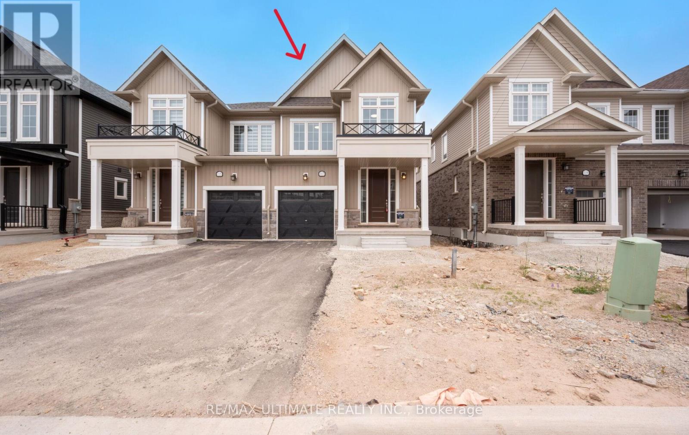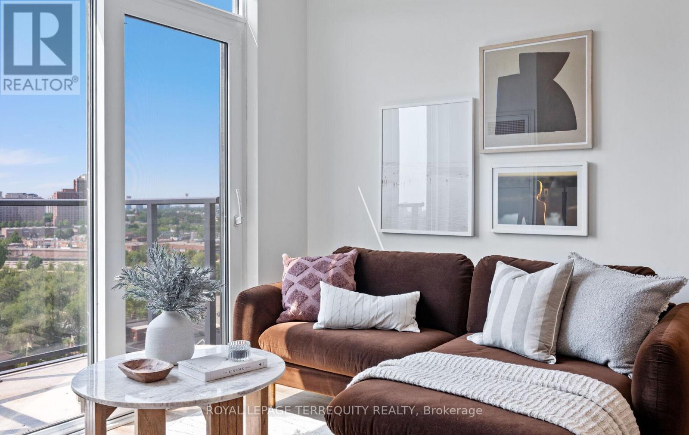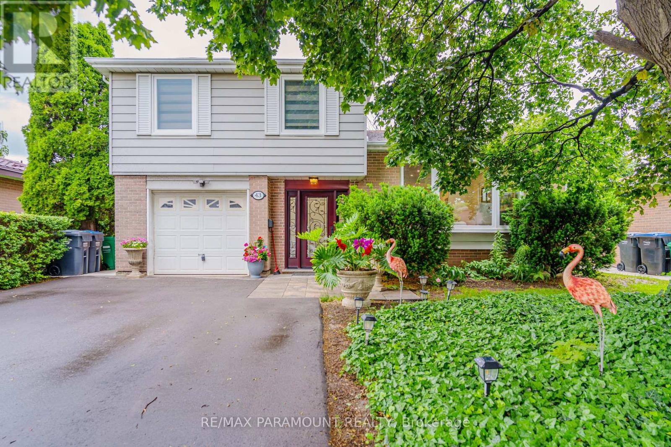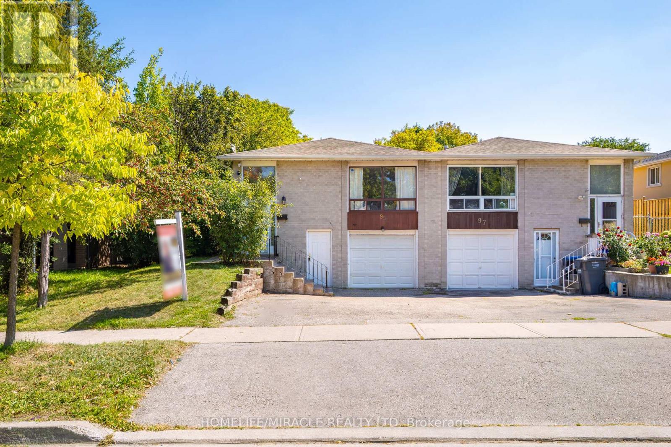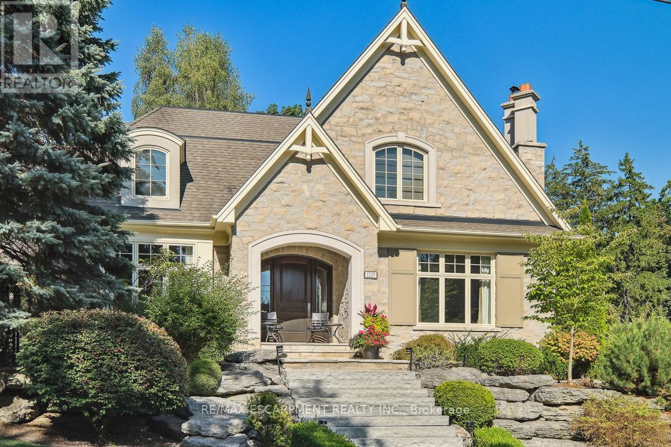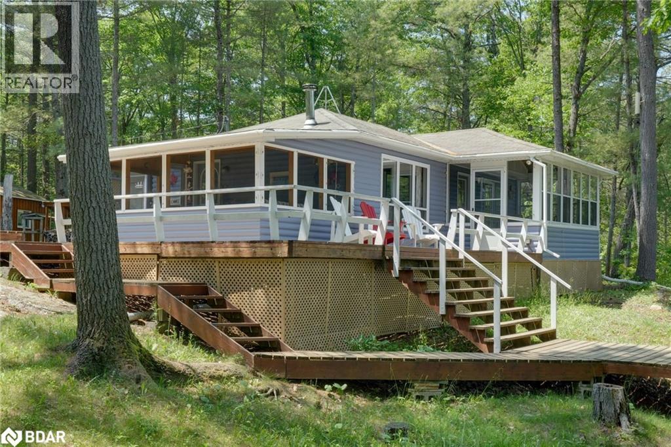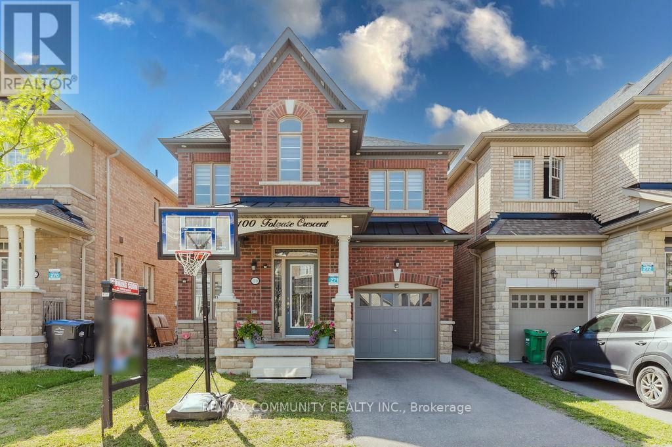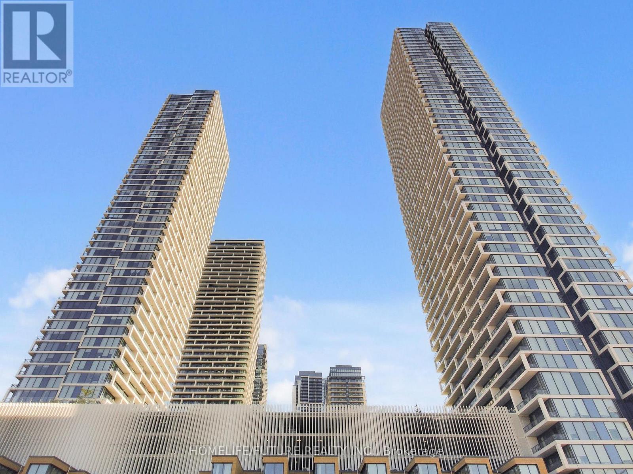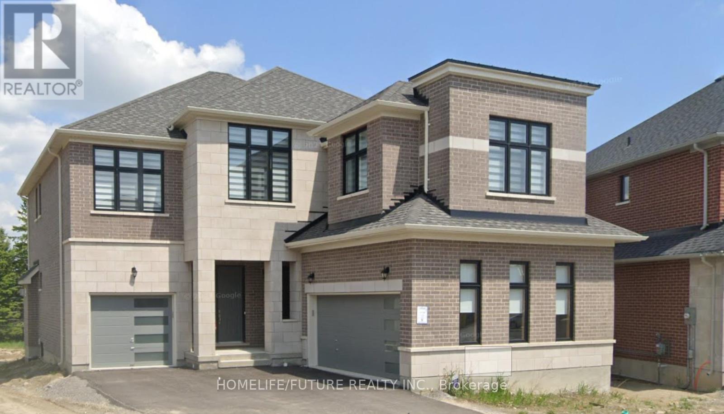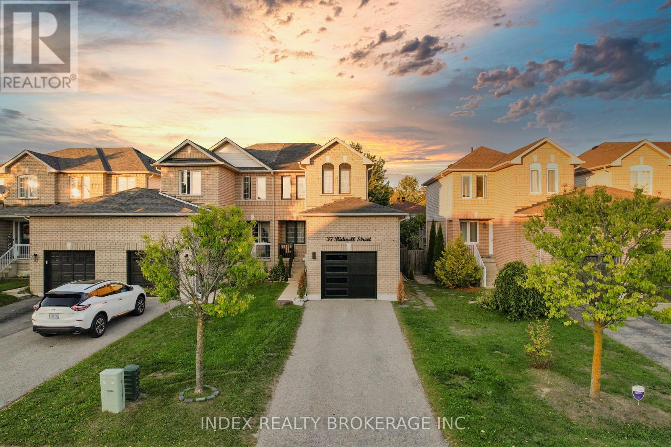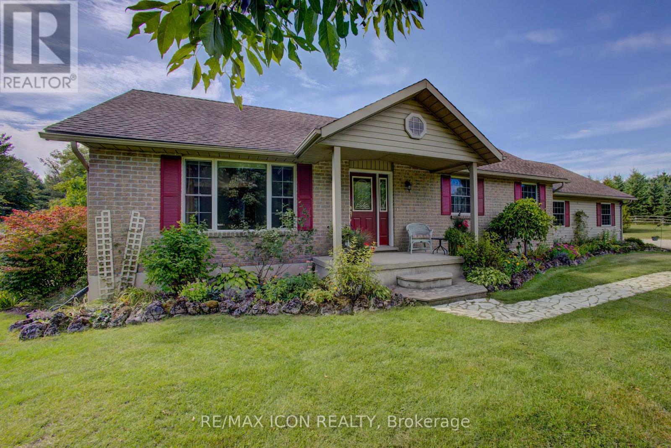
Highlights
Description
- Time on Housefulnew 4 hours
- Property typeSingle family
- StyleBungalow
- Mortgage payment
Welcome to this beautifully landscaped 3-bedroom, 2-bath country bungalow on over 2 acres with sweeping country views. The comfortable main floor layout features generous-sized bedrooms and a spacious bathroom, a bright kitchen overlooking the backyard, and a dining room with a walk-out to the back deck perfect for indoor-outdoor living. A large mudroom and laundry room add everyday convenience, while the oversized attached garage provides easy access to the fully finished basement with a great rec room, 3rd bedroom, large office/hobby room and loads of storage. Outside, enjoy perennial gardens, productive vegetable beds, lush lawns, and plenty of room for a pool. Completing the property is a detached garage/Shop insulated and heated with a walk-up storage loft and behind you even get a coverall shed for more storage. This Property really is the ideal mix of comfort, space, and peaceful country living! Just 10 mins to the town of Durham with excellent amenities including elementary schools, several churches, hospital and medical services, and plenty of local shops. Enjoy unique boutiques, and favourite dining spots like The Foundry and Pebbles Family Buffet. A perfect blend of country living with the convenience of town just minutes away! (id:63267)
Home overview
- Cooling Central air conditioning, air exchanger
- Heat source Propane
- Heat type Forced air
- # total stories 1
- # parking spaces 20
- Has garage (y/n) Yes
- # full baths 2
- # total bathrooms 2.0
- # of above grade bedrooms 3
- Community features Community centre
- Subdivision West grey
- Directions 2161866
- Lot size (acres) 0.0
- Listing # X12400898
- Property sub type Single family residence
- Status Active
- Bathroom 1.83m X 3.04m
Level: Basement - Other 1.77m X 3.1m
Level: Basement - Office 2.73m X 4.24m
Level: Basement - Recreational room / games room 7.63m X 3.81m
Level: Basement - 3rd bedroom 3.73m X 4.51m
Level: Basement - Utility 3.73m X 1.58m
Level: Basement - Other 3.71m X 2.09m
Level: Basement - Utility 2.73m X 1.38m
Level: Basement - Primary bedroom 3.69m X 4.14m
Level: Main - Bathroom 3.69m X 2.54m
Level: Main - Dining room 4.84m X 3.18m
Level: Main - Laundry 4.09m X 2.38m
Level: Main - Kitchen 3.7m X 2.81m
Level: Main - 2nd bedroom 2.96m X 3.71m
Level: Main - Living room 4.1m X 5.36m
Level: Main
- Listing source url Https://www.realtor.ca/real-estate/28857044/394358-concession-2-road-west-grey-west-grey
- Listing type identifier Idx

$-2,333
/ Month

