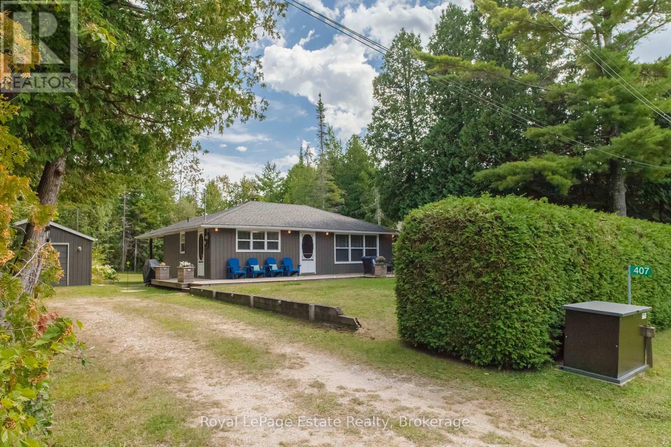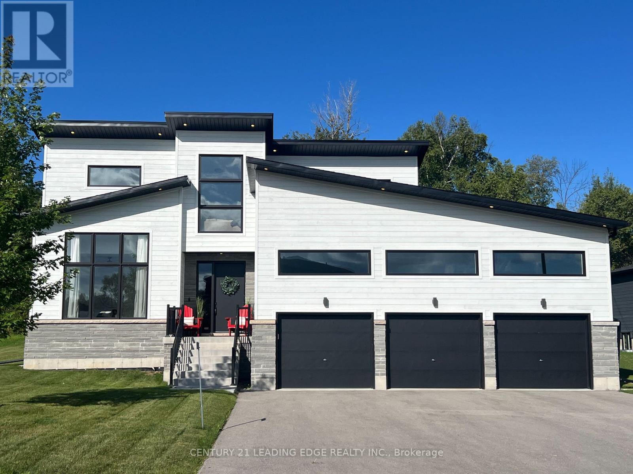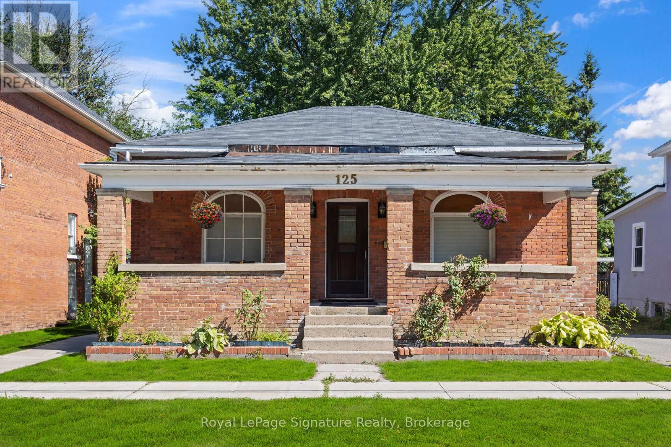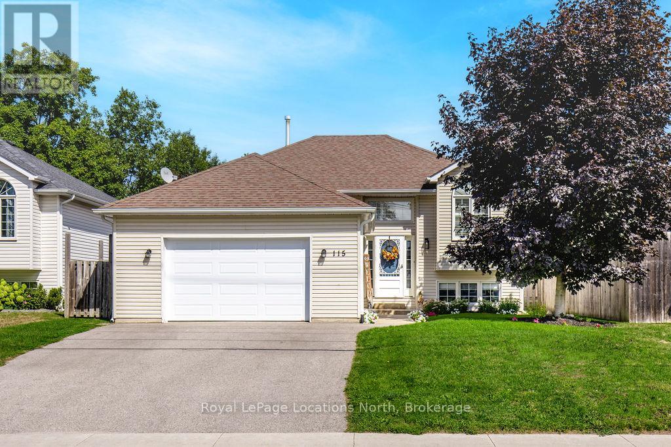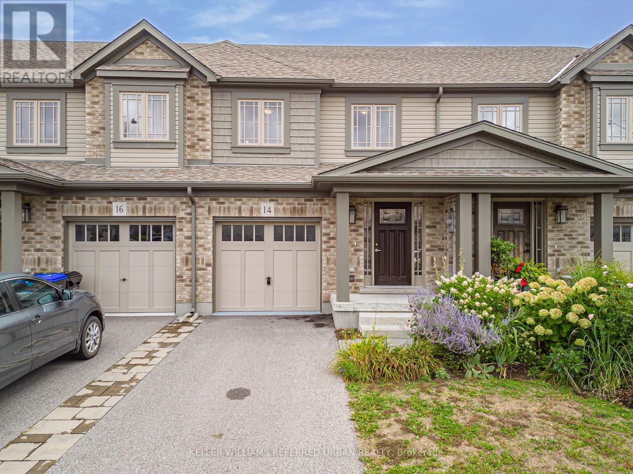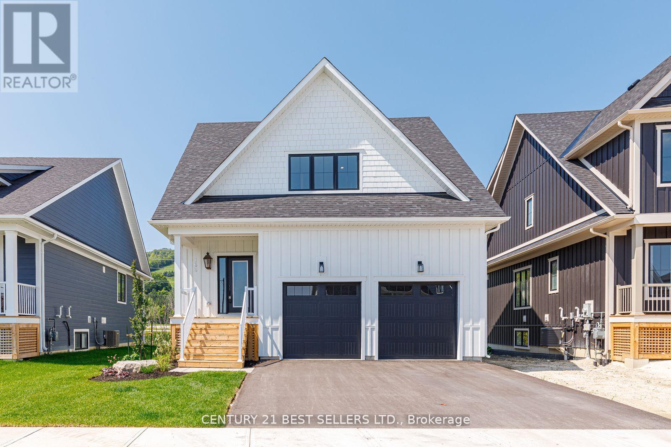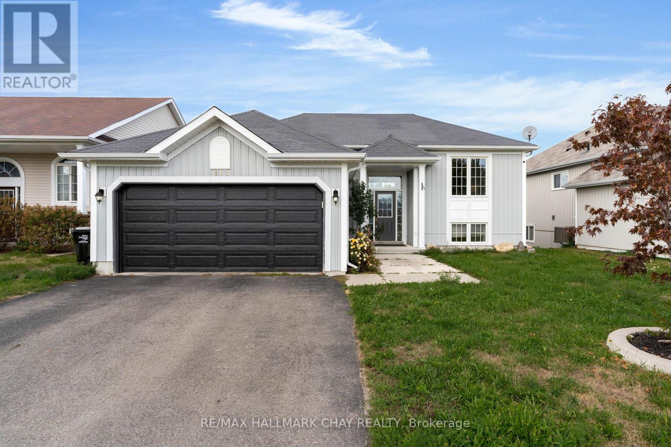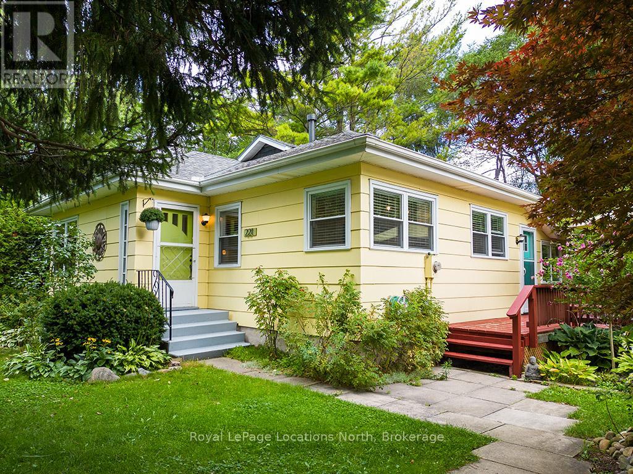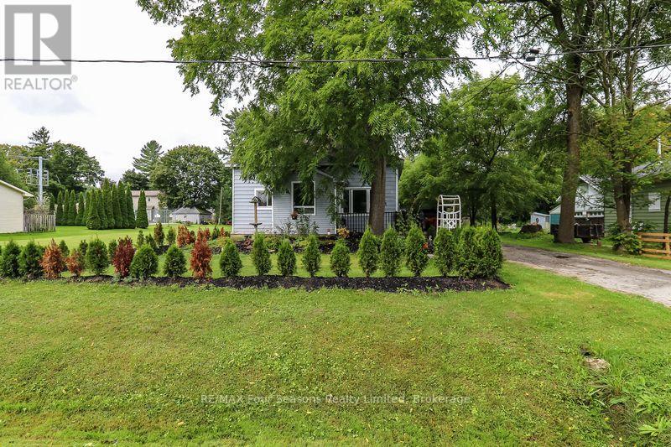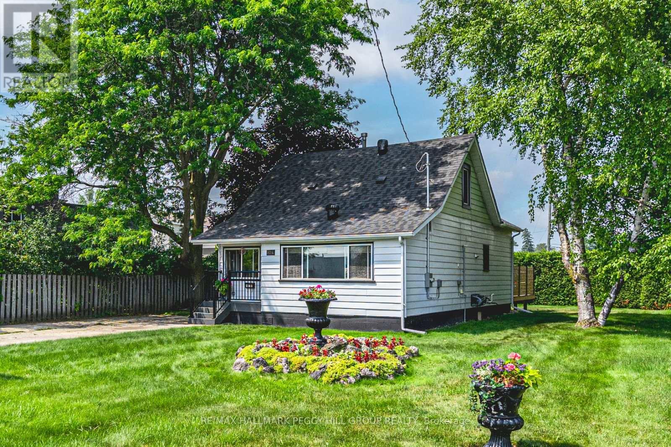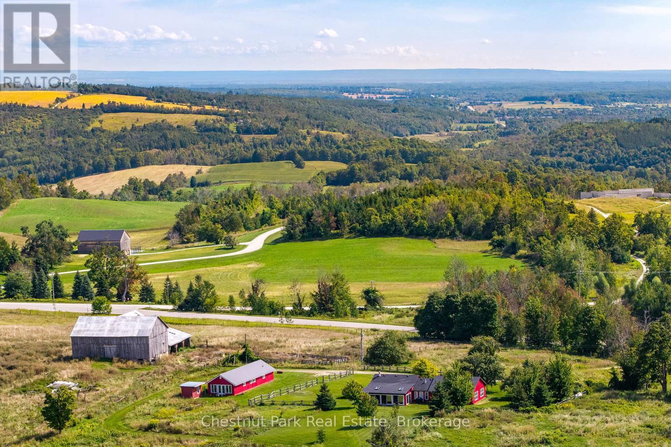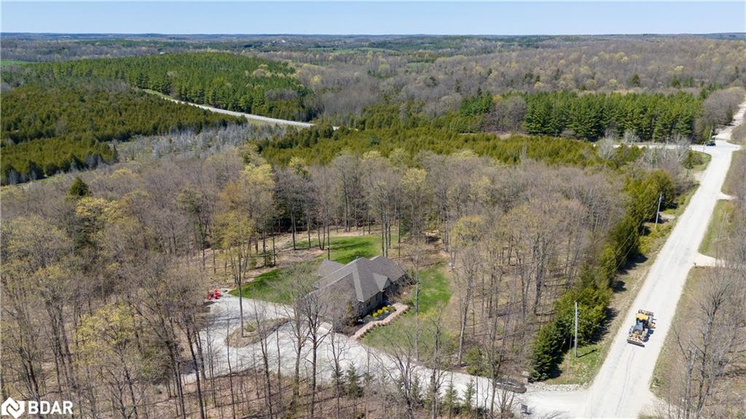
414498 Baseline Rd
414498 Baseline Rd
Highlights
Description
- Home value ($/Sqft)$317/Sqft
- Time on Houseful177 days
- Property typeResidential
- StyleBungalow
- Lot size1.87 Acres
- Garage spaces4
- Mortgage payment
A slice of paradise! Just under 2 acres with unlimited upgrades. Approx 5000 sq of total living space with 3 bedrooms on each level executive chefs kitchens on both levels. Nearly $300,000 worth of upgrades last year alone. 5 bathrooms. Large patios on main floor and exiting to walkout basement. Home features multiple garages upper level garage 28 x 26, lower level double garage 27 x 26 well treed lot gives the ultimate in privacy, shade and nature all in one. Many upgrades throughout the home. Master suite features large oversized walk in closet, huge 5 piece ensuite with triangle soaker tub. Basement has 2 spa like bathrooms, patio access to hot tub and fire pit areas so there is something for everyone. So many more upgrades and spaces that this property must be seen to be appreciated.
Home overview
- Cooling Central air
- Heat type Forced air, propane
- Pets allowed (y/n) No
- Sewer/ septic Septic approved
- Utilities Cable available, cell service, electricity connected, phone available, propane
- Construction materials Stone, stucco
- Foundation Concrete perimeter
- Roof Asphalt shing
- # garage spaces 4
- # parking spaces 24
- Has garage (y/n) Yes
- Parking desc Attached garage, garage door opener, built-in
- # full baths 4
- # half baths 1
- # total bathrooms 5.0
- # of above grade bedrooms 5
- # of below grade bedrooms 2
- # of rooms 17
- Appliances Bar fridge, garborator, oven, water heater, water purifier, built-in microwave, dishwasher, dryer, gas stove, range hood, satellite dish, stove, washer, wine cooler
- Has fireplace (y/n) Yes
- Laundry information Main level
- Interior features Central vacuum, auto garage door remote(s), in-law floorplan, water treatment
- County Grey
- Area West grey
- View Forest
- Water source Drilled well
- Zoning description A1 h
- Lot desc Rural, landscaped
- Lot dimensions 295 x 274
- Approx lot size (range) 0.5 - 1.99
- Lot size (acres) 1.87
- Basement information Walk-out access, full, finished
- Building size 5046
- Mls® # 40706017
- Property sub type Single family residence
- Status Active
- Tax year 2024
- Bedroom Lower
Level: Lower - Bedroom Lower
Level: Lower - Kitchen Combined with living room
Level: Lower - Family room Lower
Level: Lower - Bathroom Lower
Level: Lower - Bathroom Lower
Level: Lower - Kitchen Main
Level: Main - Living room Main
Level: Main - Dining room Main
Level: Main - Primary bedroom Main
Level: Main - Laundry Main
Level: Main - Bedroom Main
Level: Main - Foyer Main
Level: Main - Bedroom Main
Level: Main - Bathroom Main
Level: Main - Bathroom Main
Level: Main - Bathroom Main
Level: Main
- Listing type identifier Idx

$-4,267
/ Month

