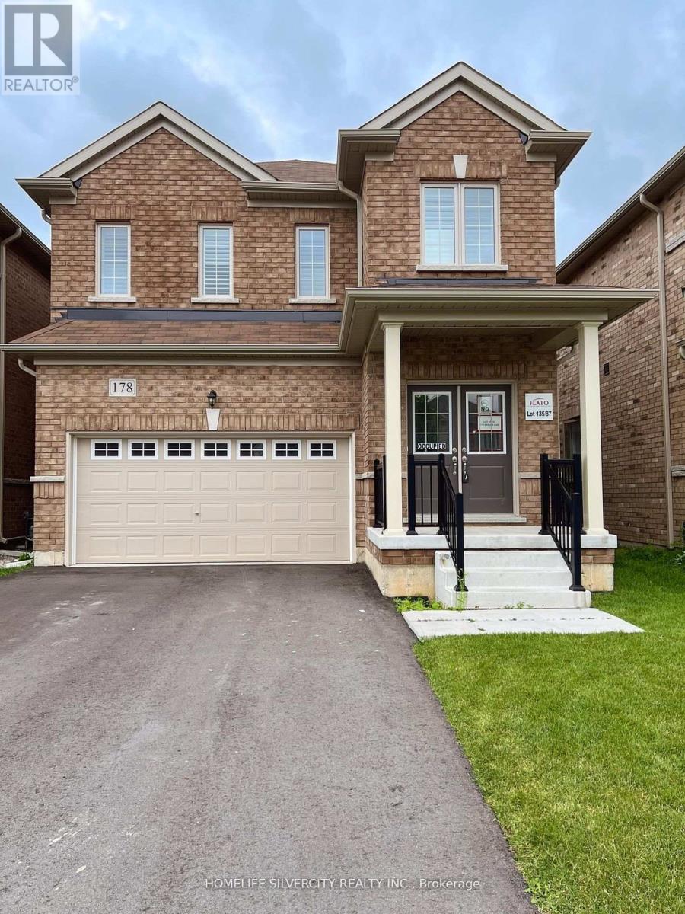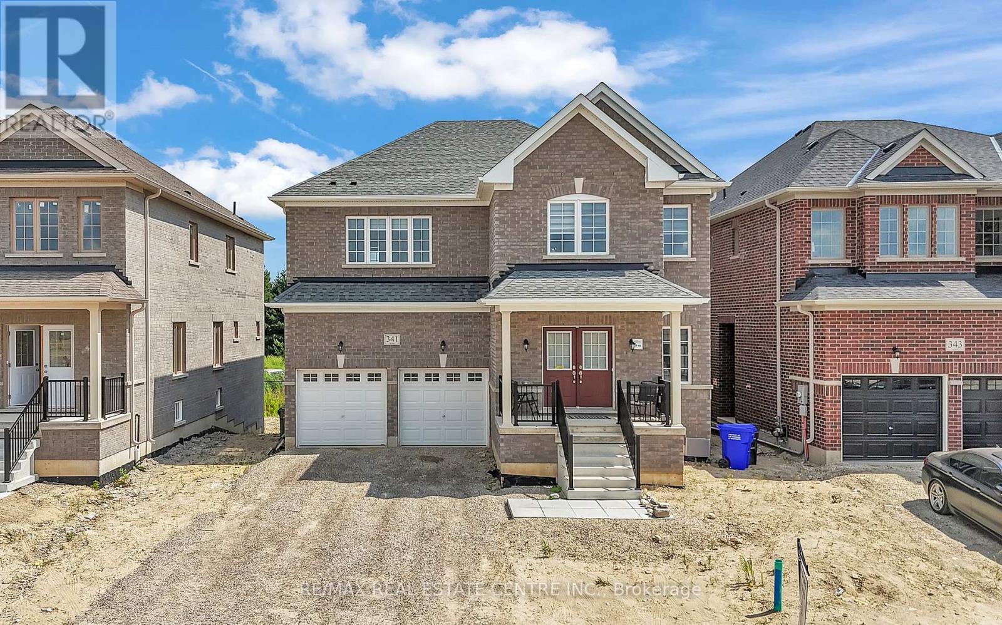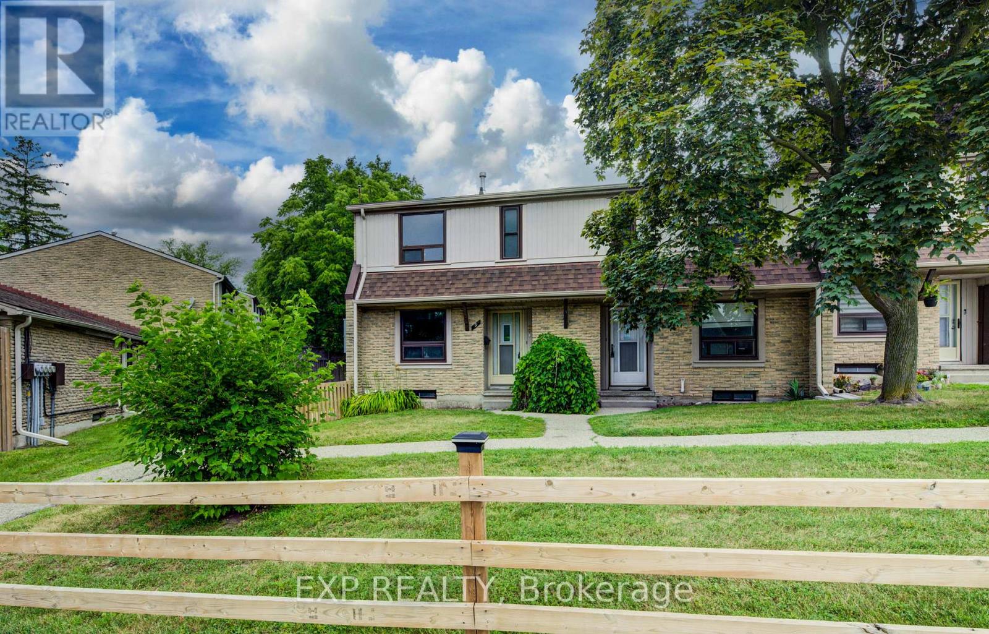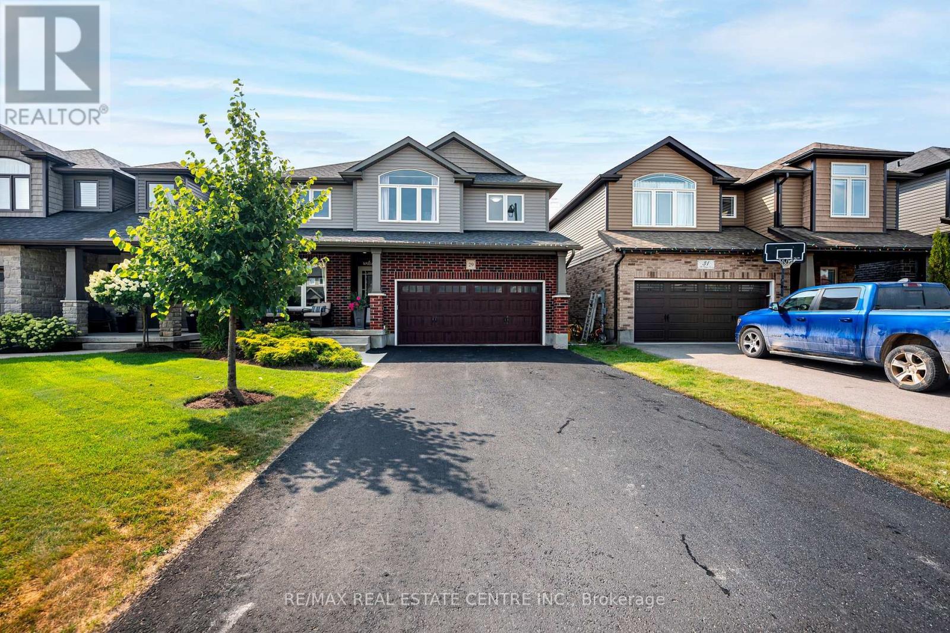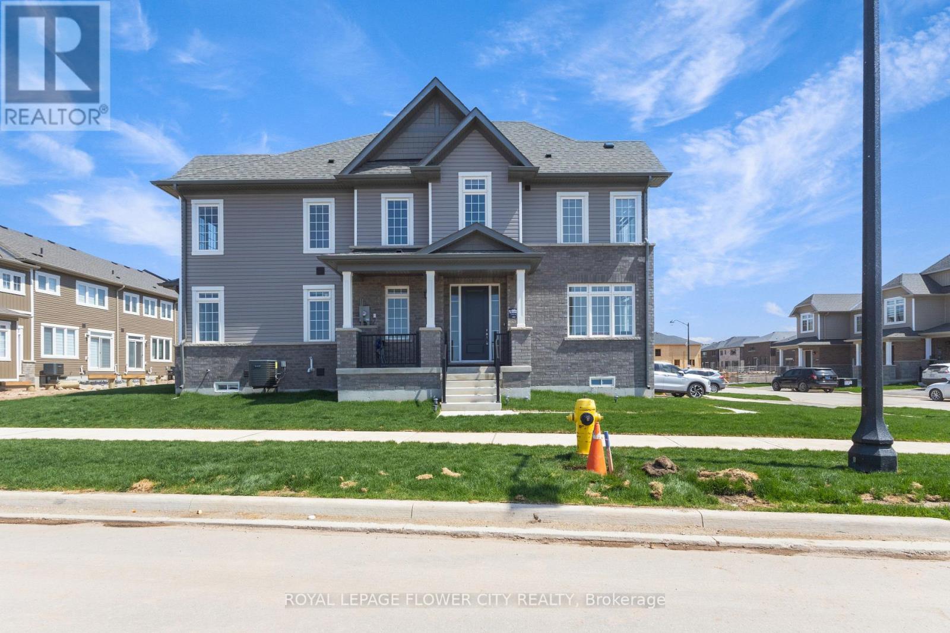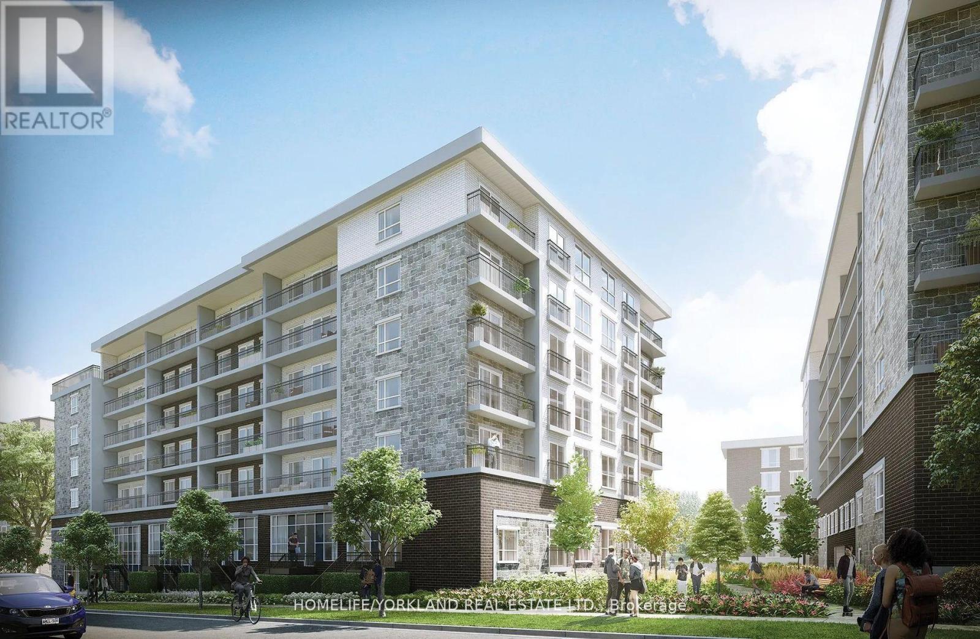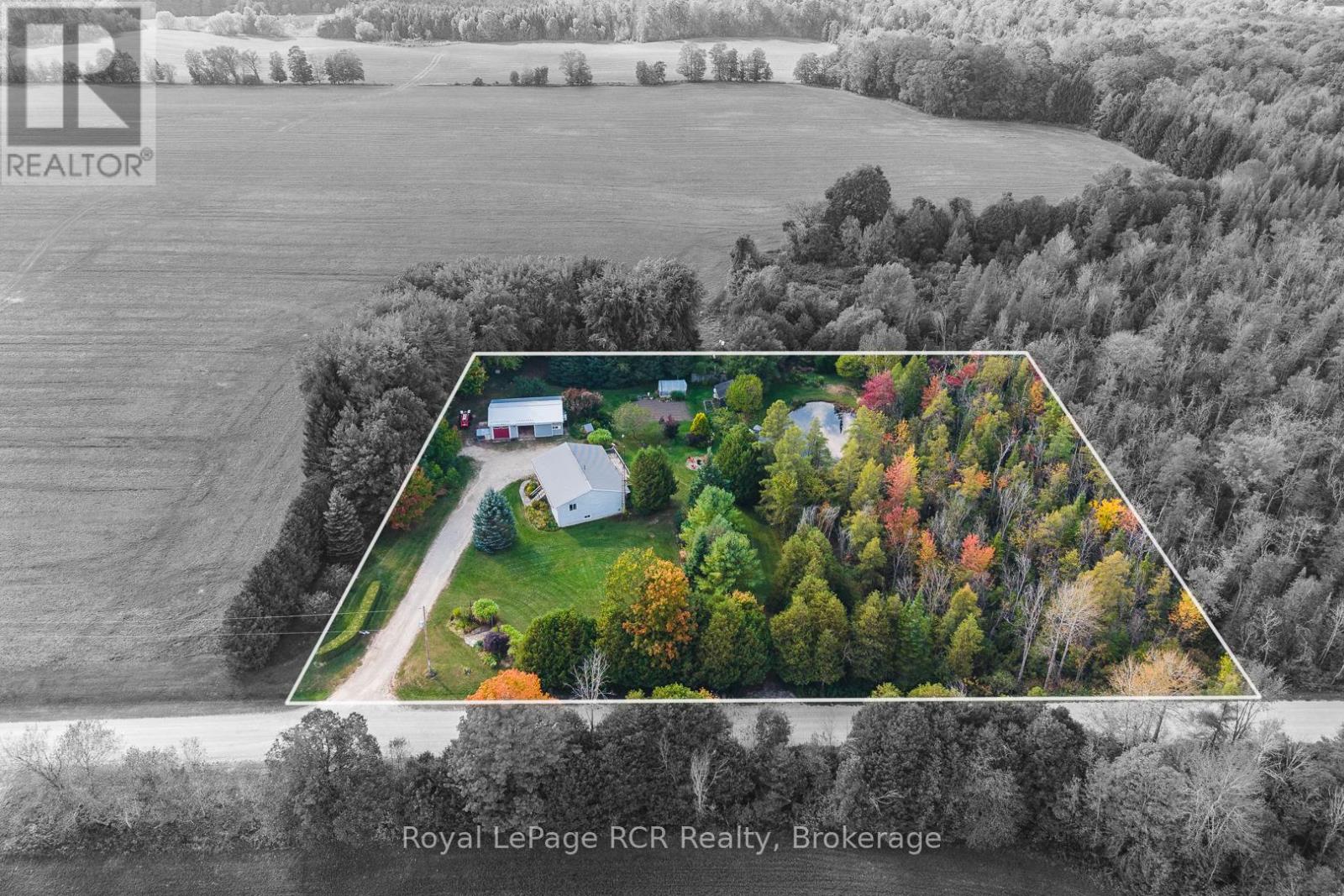
Highlights
Description
- Time on Houseful14 days
- Property typeSingle family
- StyleRaised bungalow
- Mortgage payment
Just north of Hanover, this beautiful 2+ acre property offers privacy, space, and natural beauty. It features a raised bungalow, detached shop/garage, gazebo, pond, garden shed, gardens, all surrounded by a beautiful variety of trees. The 1993 raised bungalow features 2+2 bedrooms and 2 bathrooms. The main floor includes an open kitchen/dining area with patio doors to the deck, a living room with a large picture window overlooking the south covered porch, laundry room with outside access, 2 bedrooms, full guest bathroom and primary bedroom with 3-piece ensuite and walk-in closet. The lower level offers a spacious family room with bar and sink, cozy propane fireplace, 2 additional bedrooms, and a utility room with walkout. Enjoy the outdoors from the large north-side deck with manual awning and propane BBQ hookup, or from the stunning post & beam gazebo (12' x 16') with 10' x 10' extension overlooking the pond and tree-lined yard. The detached steel clad heated/insulated garage (24' x 40') with propane heat and radiant heater provides an excellent workspace, complete with two 9'6 x 8' doors and a 12' x 40' lean-to (with access doors on each end). A garden shed (10 'x 16')with verandah (6' x 16'), extensive gardens, decorative brick fire pit area and greenhouse (negotiable) add to the property's appeal. With its mix of open space, trails through mature trees, and peaceful views, this property offers the perfect balance of country living just minutes from Hanover's amenities. (id:63267)
Home overview
- Cooling Central air conditioning, air exchanger
- Heat source Propane
- Heat type Forced air
- Sewer/ septic Septic system
- # total stories 1
- # parking spaces 12
- Has garage (y/n) Yes
- # full baths 2
- # total bathrooms 2.0
- # of above grade bedrooms 4
- Subdivision West grey
- Directions 1462418
- Lot desc Landscaped
- Lot size (acres) 0.0
- Listing # X12450900
- Property sub type Single family residence
- Status Active
- Recreational room / games room 9.07m X 4.16m
Level: Lower - Family room 4.59m X 4.38m
Level: Lower - Bedroom 4.27m X 3.87m
Level: Lower - Bedroom 3.87m X 3.66m
Level: Lower - Utility 4.39m X 4.28m
Level: Lower - Cold room 3.6m X 1.14m
Level: Lower - Kitchen 4.71m X 3.55m
Level: Main - Bathroom 2.41m X 1.81m
Level: Main - Other 2.28m X 1.68m
Level: Main - Laundry 2.85m X 2.11m
Level: Main - Foyer 3.26m X 1.84m
Level: Main - Primary bedroom 4.65m X 4.02m
Level: Main - Living room 4.25m X 3.92m
Level: Main - Bedroom 5.67m X 3.59m
Level: Main - Dining room 4.12m X 2.63m
Level: Main - Bathroom 3.2m X 2.27m
Level: Main
- Listing source url Https://www.realtor.ca/real-estate/28964220/74074-10-side-road-west-grey-west-grey
- Listing type identifier Idx

$-1,933
/ Month





