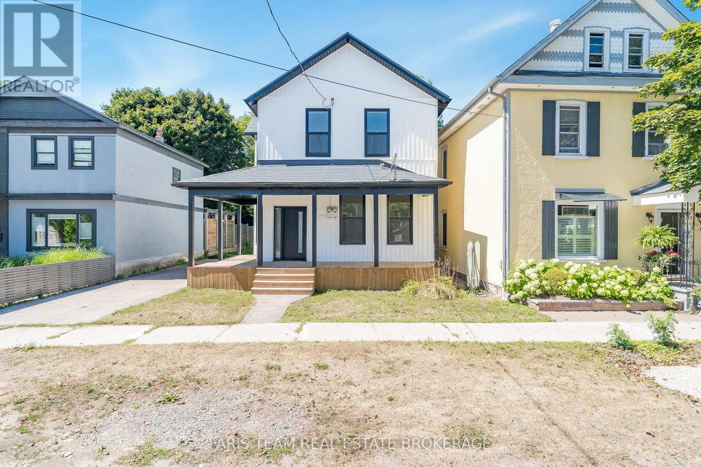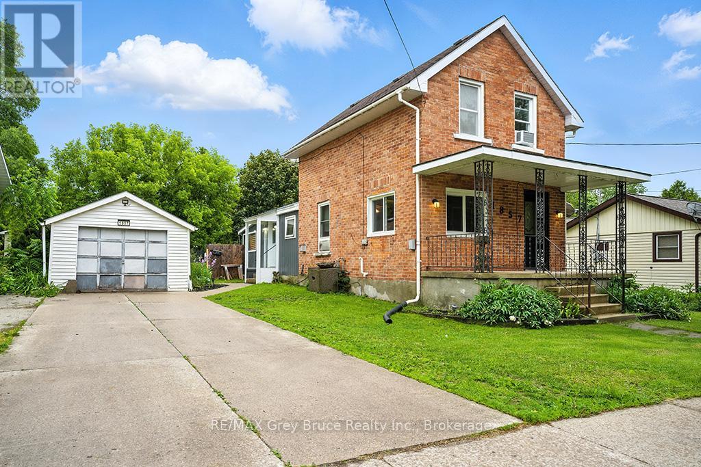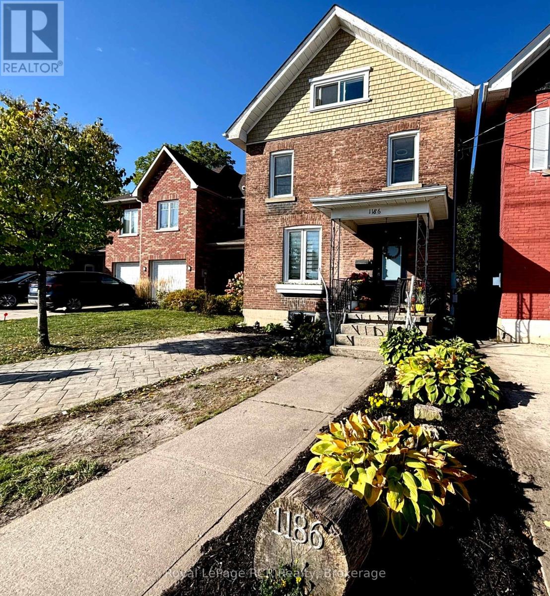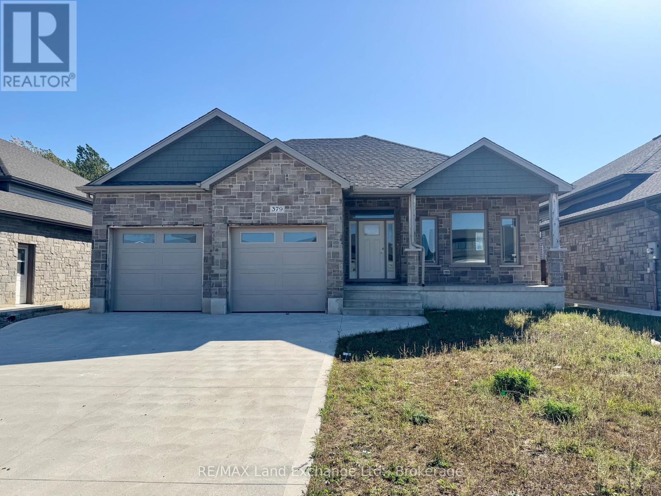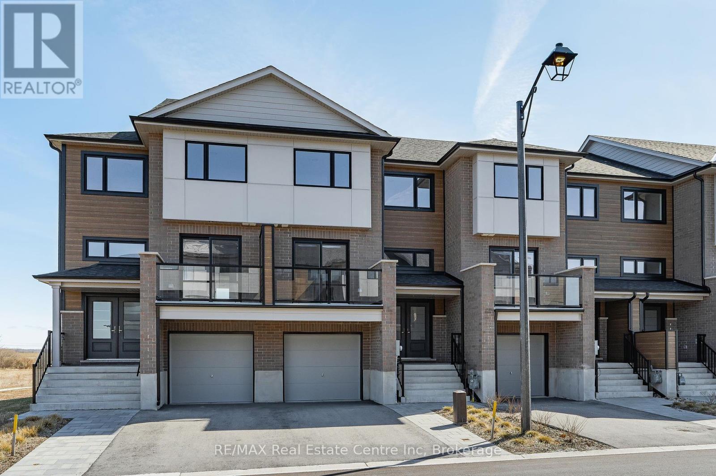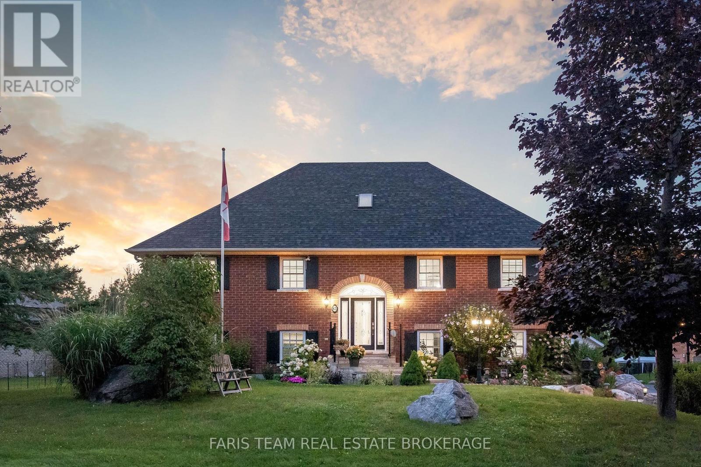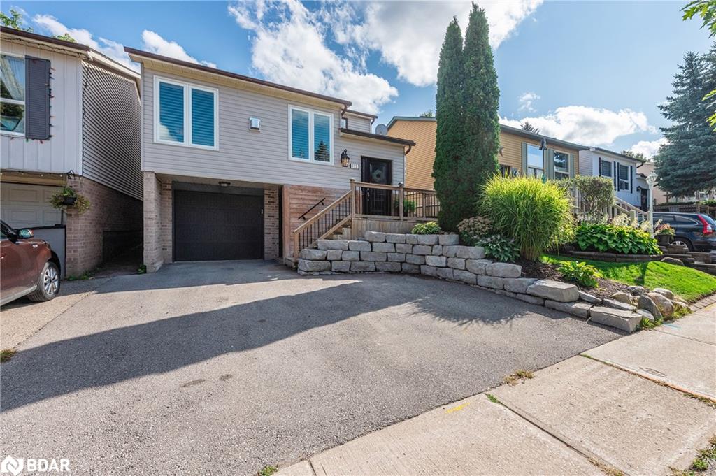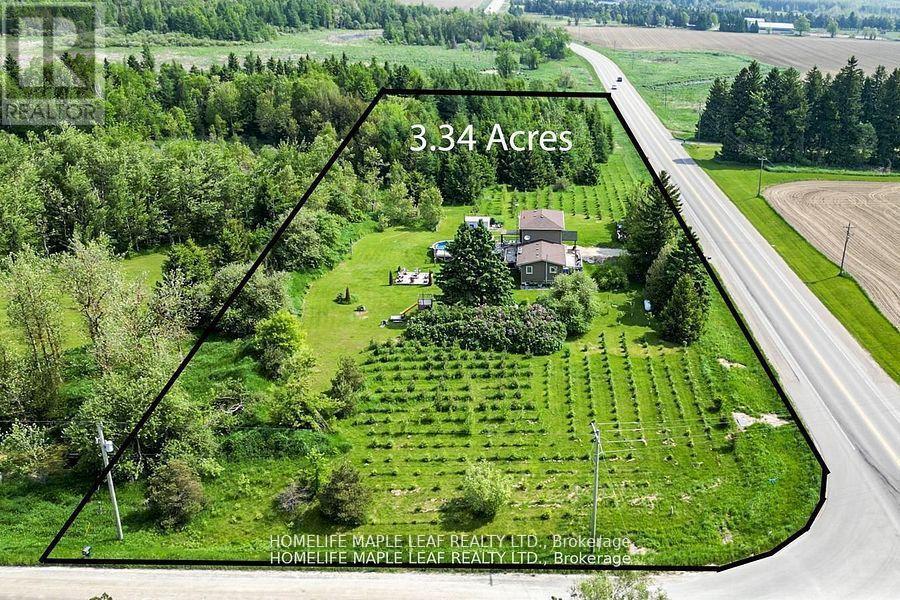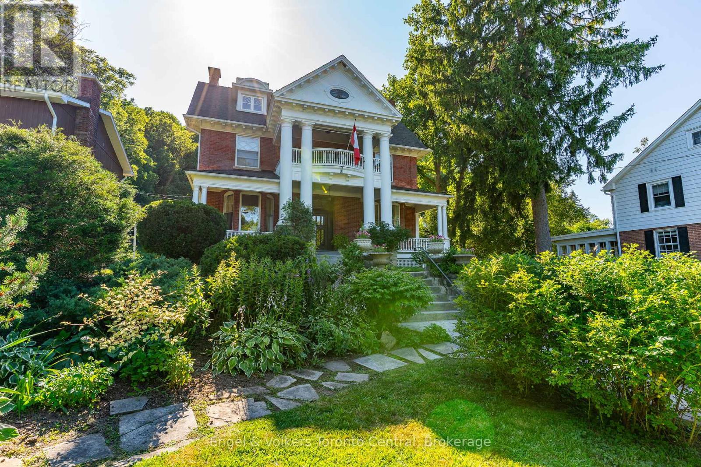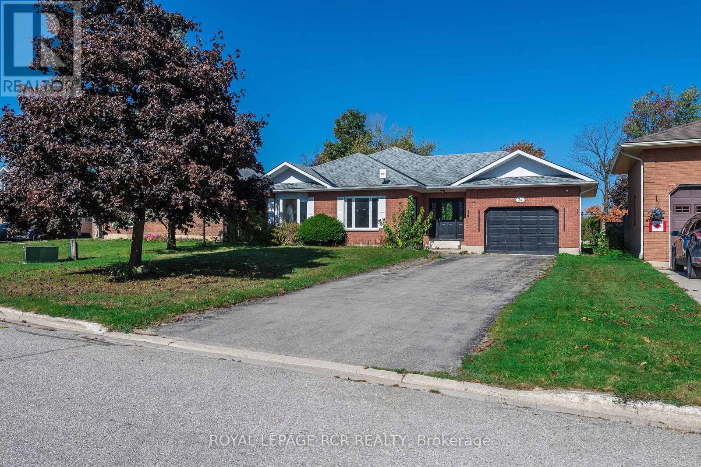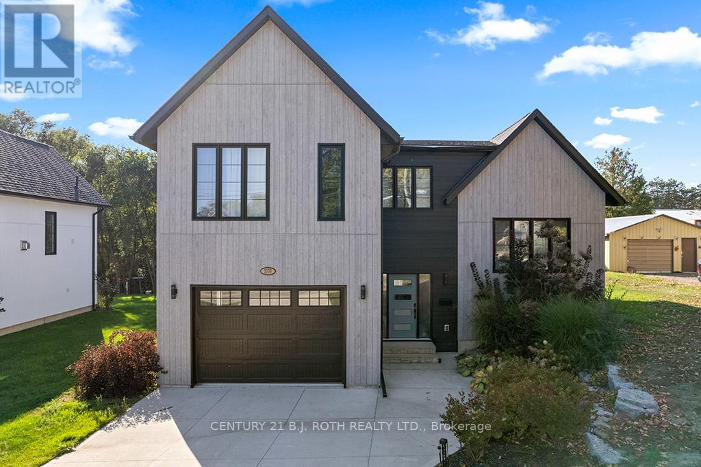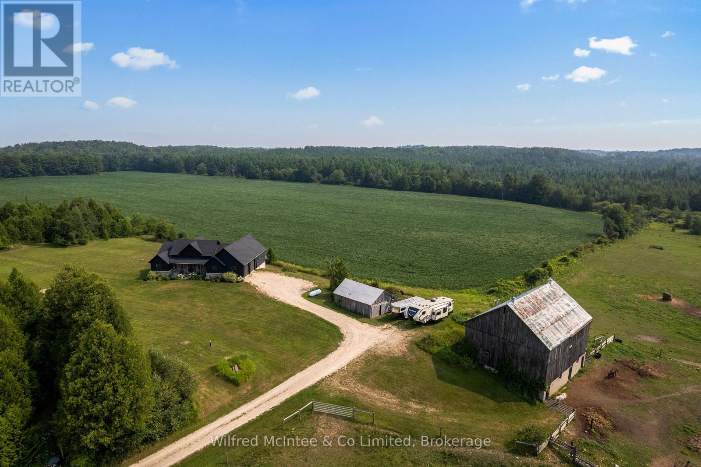
Highlights
Description
- Time on Houseful58 days
- Property typeSingle family
- StyleBungalow
- Mortgage payment
This is where quality design, functional living and farm life all meet. On this vast 81 acres, featuring a recently built luxury farm house, 45 acres of clear land, a 10 acre maple bush, and flowing water. This 2022 build was intentionally crafted with an open concept layout and a walkout basement. Setting the tone for quality finishes throughout the home, you will find brand new hard wood floors, suspended ceilings, and marble countertops. A large walkout deck with a cathedral ceiling is perfectly placed, to enhance your view of the exceptional landscape. Lined with wood siding and limestone exterior stone with a 50-year warranty. The bank barn is equipped with water, stalls and storage space. The property is lined with groomed trails, workable land, fenced pasture and the Traverston Creek. The best kept secret is the Farden Lake, a 25 acre public accessible lake, literally a stones throw away. The Glenelg Klondyke Trail is also within riding or hiking distance to enjoy the 400 acres of trails and groomed cross country skiing. You don't just want to find a home. You want a lifestyle.. Its here, waiting for you. (id:63267)
Home overview
- Cooling Central air conditioning, air exchanger, ventilation system
- Heat source Propane
- Heat type Forced air
- Sewer/ septic Septic system
- # total stories 1
- # parking spaces 10
- Has garage (y/n) Yes
- # full baths 2
- # total bathrooms 2.0
- # of above grade bedrooms 3
- Has fireplace (y/n) Yes
- Community features School bus
- Subdivision West grey
- View View of water, lake view, direct water view
- Water body name Traverston creek
- Lot desc Landscaped
- Lot size (acres) 0.0
- Listing # X12335185
- Property sub type Single family residence
- Status Active
- Exercise room 7.671m X 6.68m
Level: Basement - Other 2.565m X 2.362m
Level: Basement - Family room 9.627m X 10.846m
Level: Basement - Utility 3.556m X 2.54m
Level: Basement - Workshop 7.899m X 8.458m
Level: Ground - Kitchen 5.461m X 4.928m
Level: Main - Laundry 2.565m X 2.032m
Level: Main - Mudroom 5.283m X 2.54m
Level: Main - 2nd bedroom 3.454m X 4.318m
Level: Main - Bathroom 3.327m X 3.099m
Level: Main - Primary bedroom 4.369m X 4.42m
Level: Main - Bathroom 4.597m X 1.702m
Level: Main - Living room 5.41m X 4.851m
Level: Main - Dining room 5.461m X 3.81m
Level: Main - 3rd bedroom 3.48m X 3.708m
Level: Main
- Listing source url Https://www.realtor.ca/real-estate/28713218/574461-sideroad-40-west-grey-west-grey
- Listing type identifier Idx

$-6,627
/ Month

