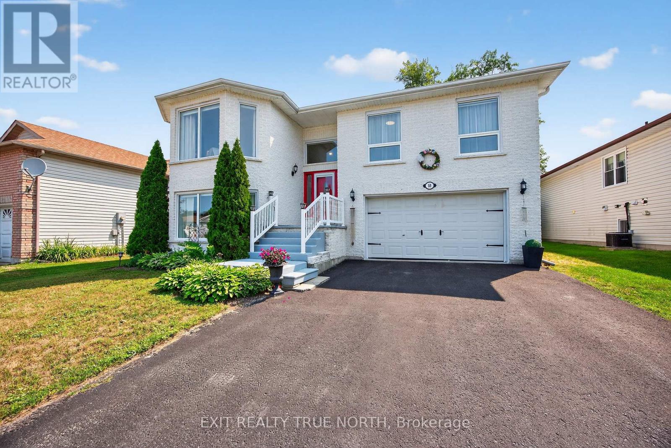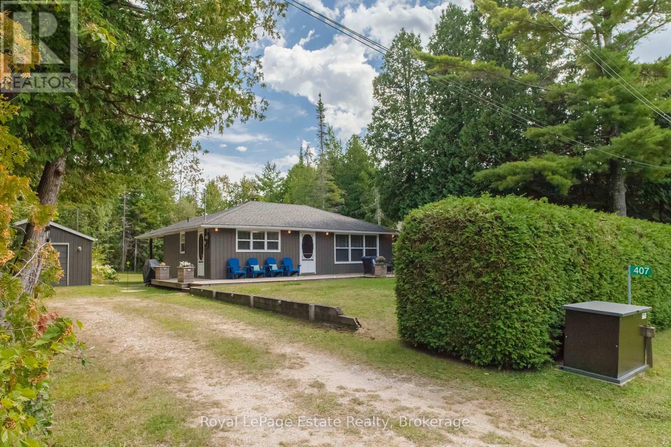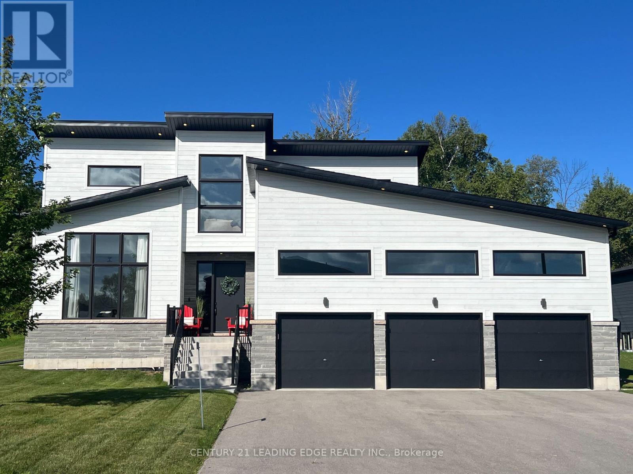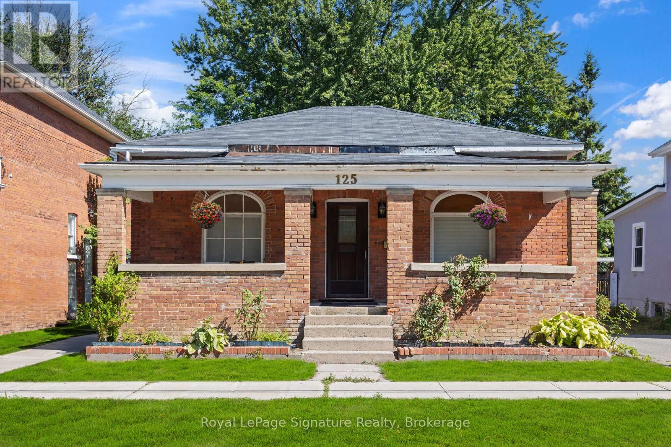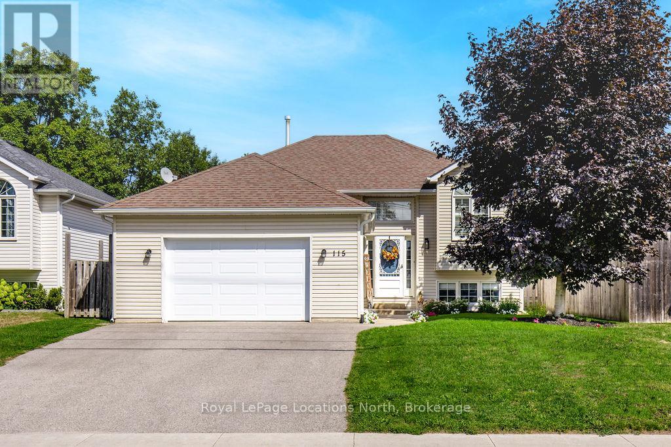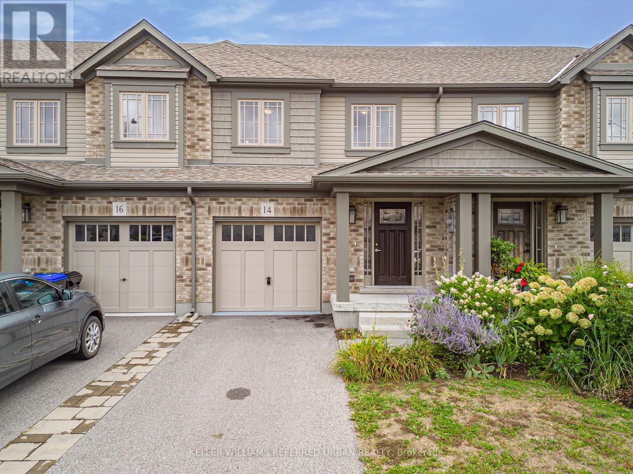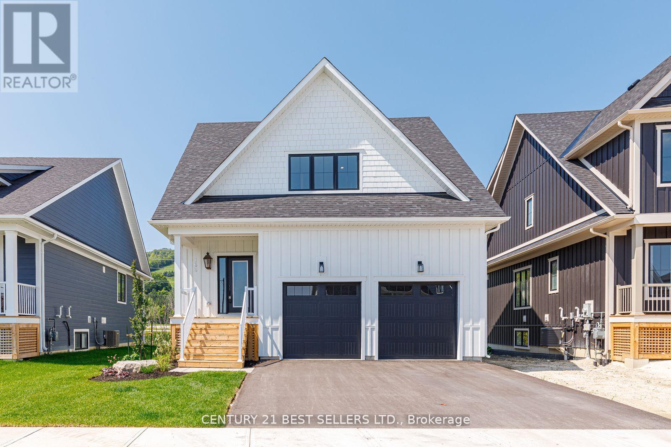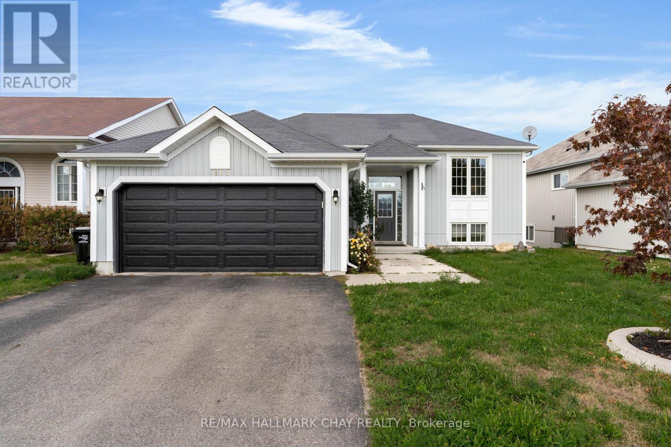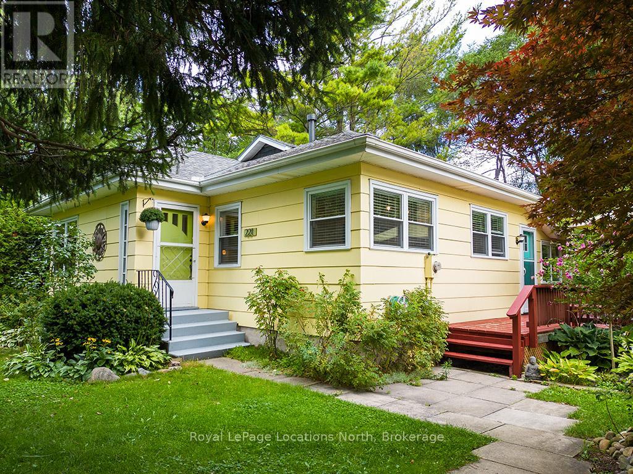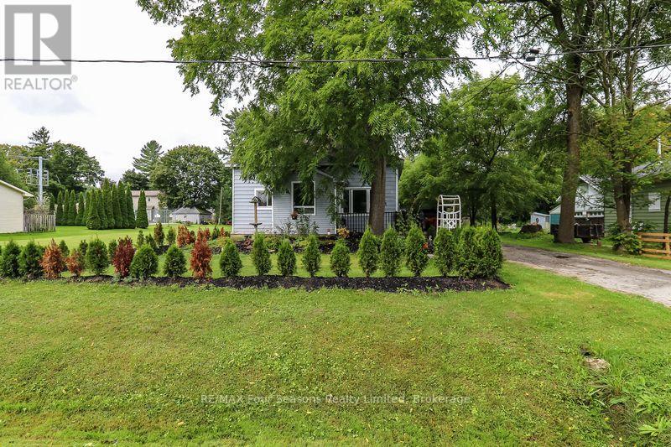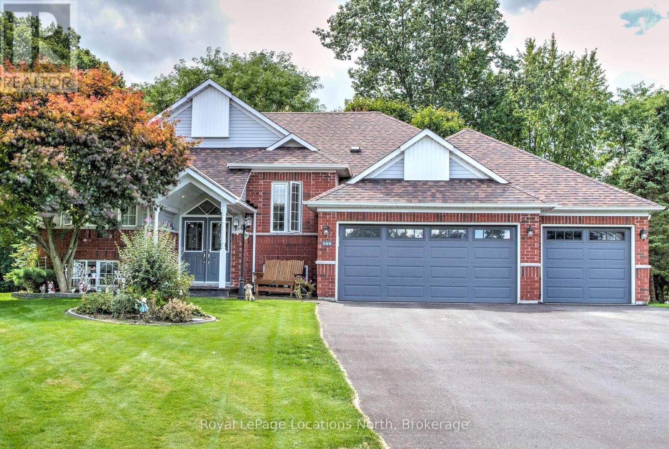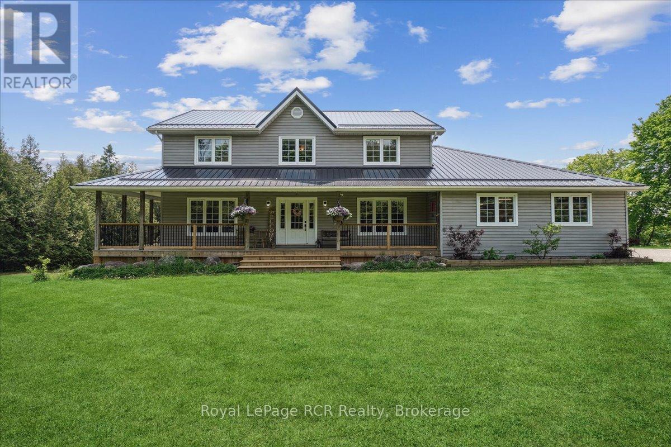
Highlights
Description
- Time on Houseful88 days
- Property typeSingle family
- Mortgage payment
Welcome to your own private 17-acre retreat on Hamilton Lane. This 5-bedroom, 3-bathroom two-storey home offers plenty of space inside and out. The main floor features a bedroom, bathroom, a spacious kitchen, living room, separate entertaining space, and a convenient mudroom/laundry room, great for everyday living and hosting guests. The property offers a mix of bush and open areas, with cleared trails perfect for walking, biking, or riding ATVs. Out back, the large deck overlooks a peaceful pond and is ideal for hosting summer dinners or simply relaxing in nature. In addition to the attached 2-car garage, the property boasts a massive 40x60 detached shop with three bays. Whether you're into mechanics, woodworking, or just need serious storage, this space is a game changer, with high ceilings, wide bays, and plenty of room to work or play. Located just five minutes from Markdale, with a new school, new hospital, and all the essentials close by. The Glenelg Nordic Ski Trails are just down the road, with other great local spots nearby. If you're looking for space, privacy, and a relaxed country lifestyle, this property is one to see. (id:55581)
Home overview
- Cooling Central air conditioning
- Heat source Propane
- Heat type Forced air
- Sewer/ septic Septic system
- # total stories 2
- # parking spaces 12
- Has garage (y/n) Yes
- # full baths 2
- # half baths 1
- # total bathrooms 3.0
- # of above grade bedrooms 5
- Has fireplace (y/n) Yes
- Community features Fishing
- Subdivision West grey
- Lot desc Landscaped
- Lot size (acres) 0.0
- Listing # X12207419
- Property sub type Single family residence
- Status Active
- Bedroom 4.39m X 4.33m
Level: 2nd - Bedroom 3.96m X 3.03m
Level: 2nd - Bedroom 3.97m X 2.2m
Level: 2nd - Bathroom 2.45m X 1.8m
Level: 2nd - Bedroom 3.68m X 3.37m
Level: 2nd - Bathroom 4.32m X 2.71m
Level: 2nd - Other 11.55m X 8.97m
Level: Basement - Recreational room / games room 4.84m X 4.33m
Level: Main - Kitchen 7.84m X 4.27m
Level: Main - Living room 4.23m X 3.96m
Level: Main - Bathroom 2.34m X 1.23m
Level: Main - Mudroom 4m X 2.11m
Level: Main - Bedroom 3.27m X 3.2m
Level: Main
- Listing source url Https://www.realtor.ca/real-estate/28439874/614486-hamilton-lane-west-grey-west-grey
- Listing type identifier Idx

$-3,464
/ Month

