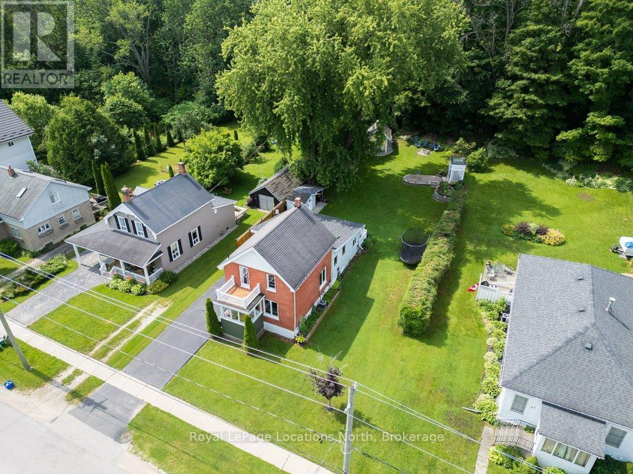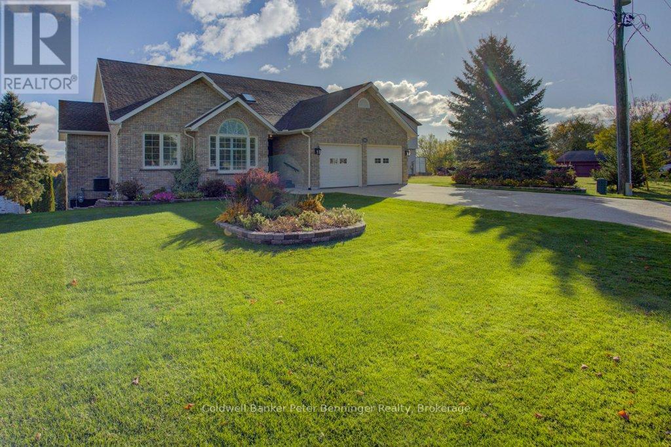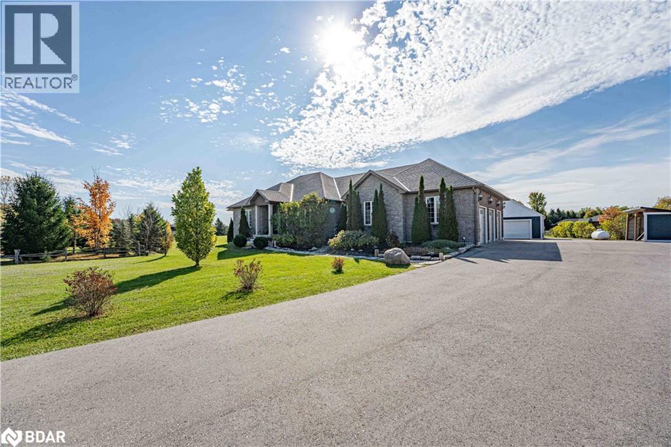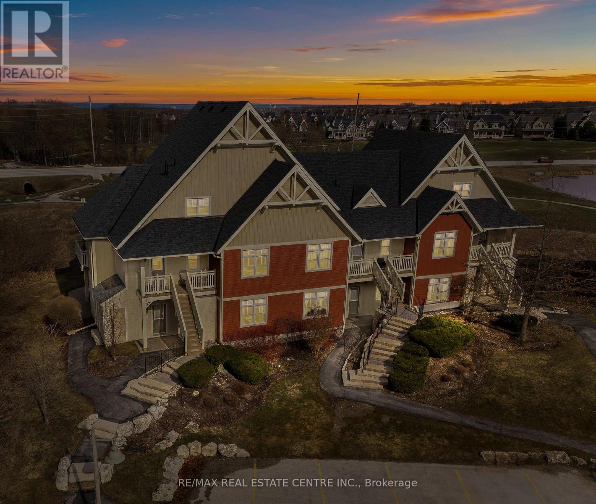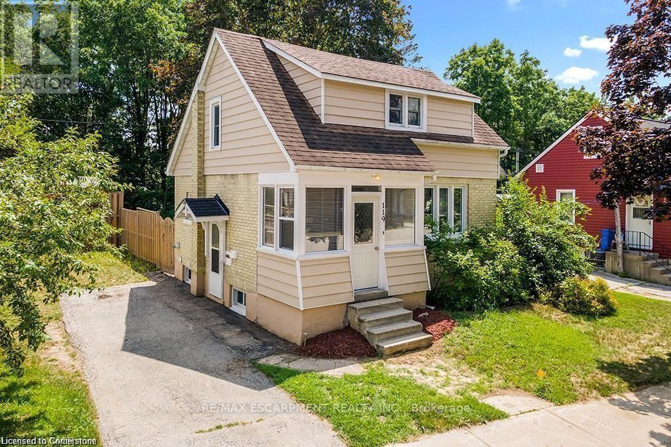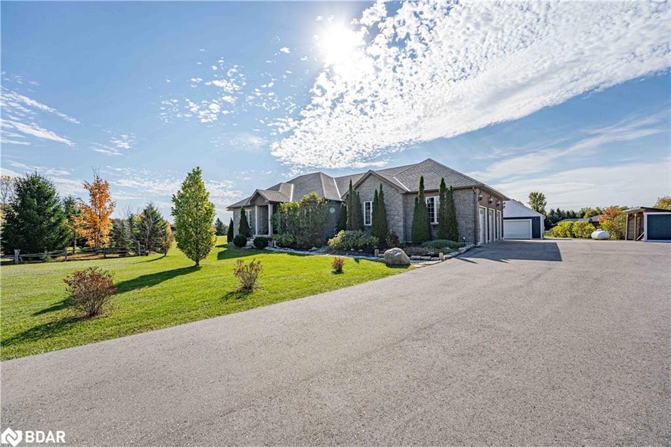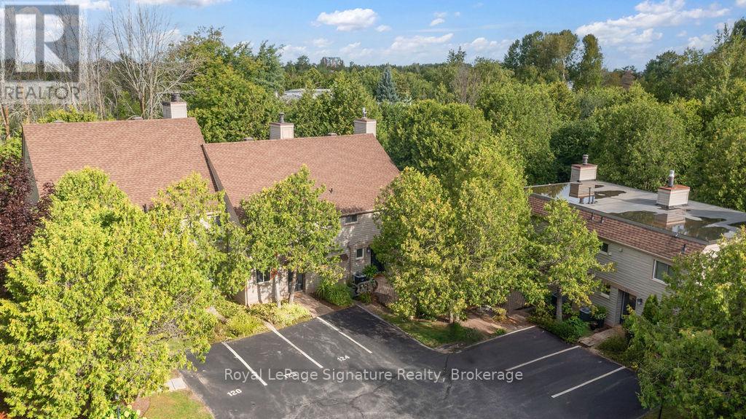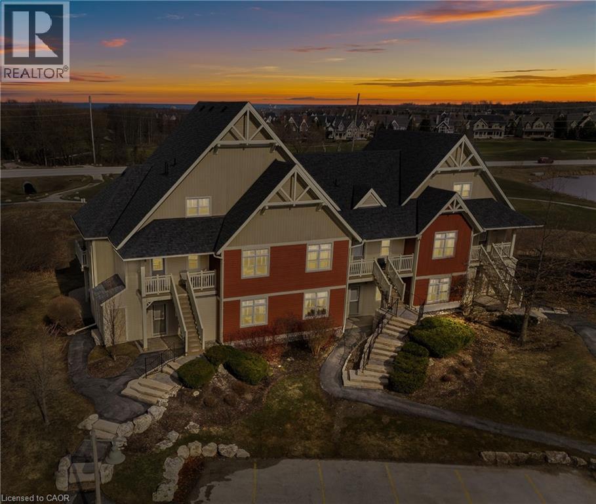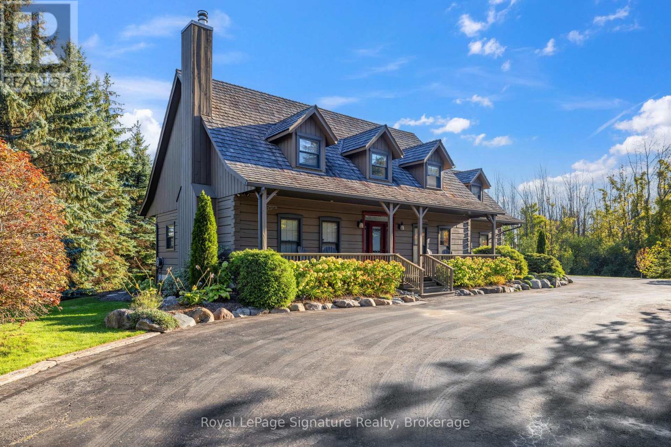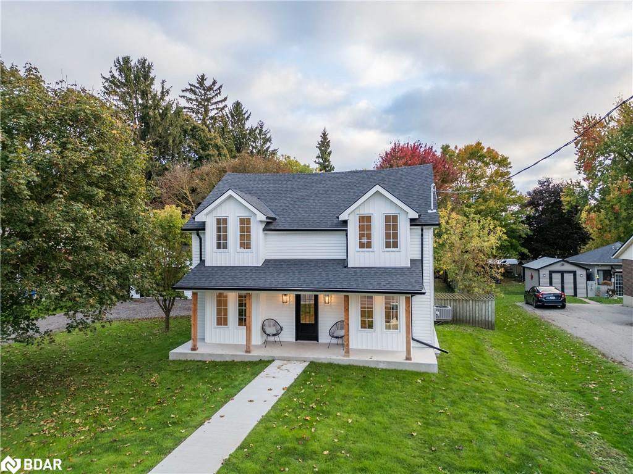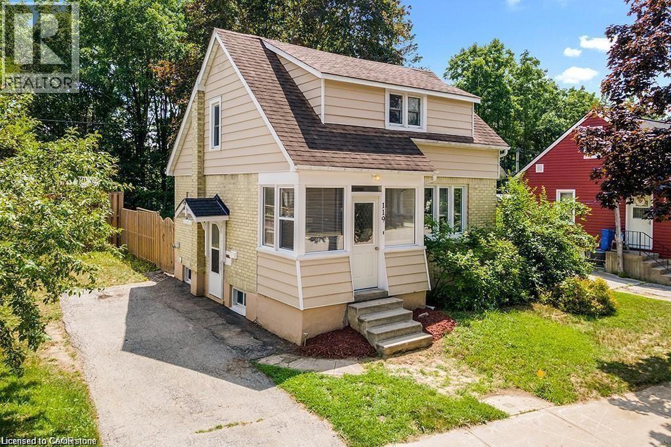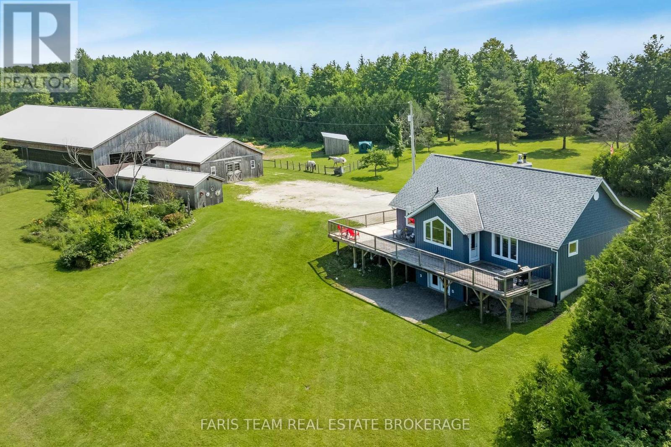
Highlights
Description
- Time on Houseful46 days
- Property typeSingle family
- StyleRaised bungalow
- Mortgage payment
Top 5 Reasons You Will Love This Home: 1) Set on 21.2 scenic acres, this property is a horse enthusiast's dream, featuring four large paddocks, a roundpen, and a 60x100 built by Denco indoor riding arena (2018) connected to a well-kept three-stall barn and tack room (2016) 2) Surrounded by mature forest for privacy, enjoy peaceful views, a spring-fed pond, and relaxing mornings on the wraparound deck or covered front porch 3) The four bedroom raised bungalow offers a tastefully updated kitchen with quartz countertops, a spacious island, vaulted ceilings, stainless-steel appliances, and large newly updated windows that fill the home with natural light 4) The primary bedroom features a stylish ensuite with a walk-in shower and double vanity, while the basement includes cozy living space and a walkout to the backyard, plus added peace of mind from a recently installed Generac generator and newer windows and doors 5) Conveniently located near Highway 10 and just minutes from Markdale, with access to local shops, cafés, skiing, golf, and beautiful recreational trails. 1,320 above grade sq.ft. plus a finished basement. (id:63267)
Home overview
- Cooling Central air conditioning
- Heat source Oil
- Heat type Forced air
- Sewer/ septic Septic system
- # total stories 1
- # parking spaces 10
- # full baths 2
- # half baths 1
- # total bathrooms 3.0
- # of above grade bedrooms 4
- Flooring Hardwood, ceramic, laminate
- Subdivision West grey
- Directions 2193095
- Lot size (acres) 0.0
- Listing # X12383087
- Property sub type Single family residence
- Status Active
- Bedroom 3.9m X 3.7m
Level: Basement - Family room 5.91m X 5.43m
Level: Basement - Bedroom 3.91m X 3.39m
Level: Basement - Living room 5.18m X 3.96m
Level: Main - Bedroom 5.18m X 3.96m
Level: Main - Kitchen 5.96m X 5.2m
Level: Main - Primary bedroom 3.97m X 3.94m
Level: Main - Laundry 2.72m X 1.83m
Level: Main
- Listing source url Https://www.realtor.ca/real-estate/28818833/735519-west-back-line-west-grey-west-grey
- Listing type identifier Idx

$-3,400
/ Month

