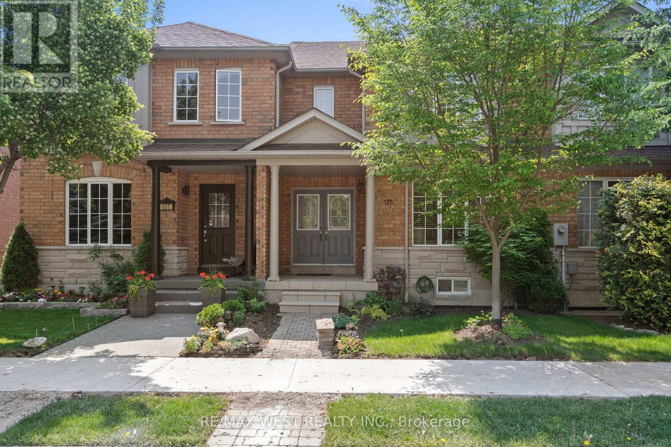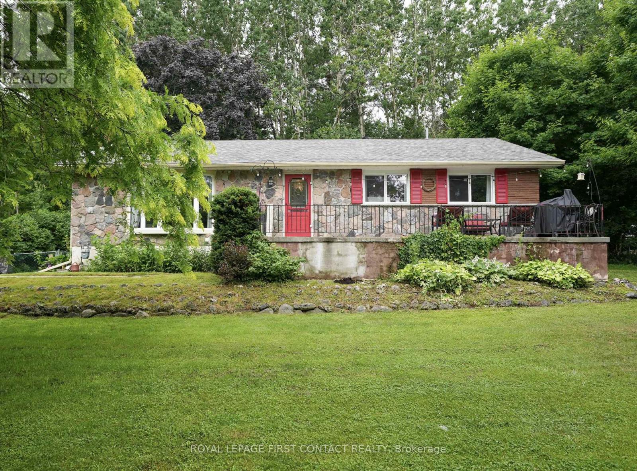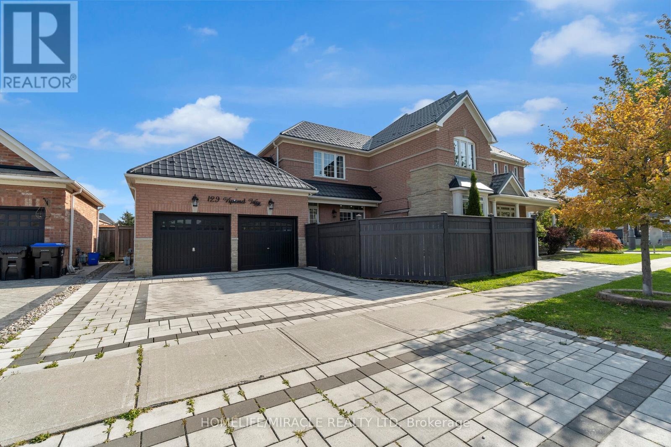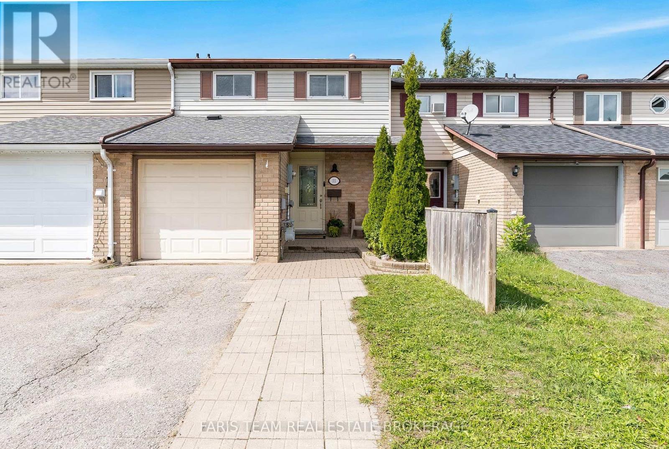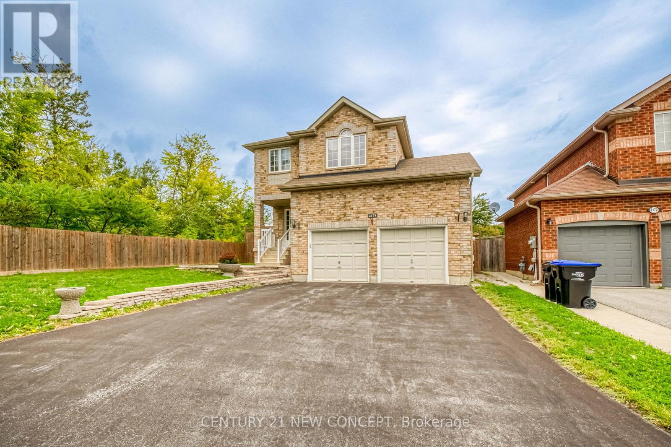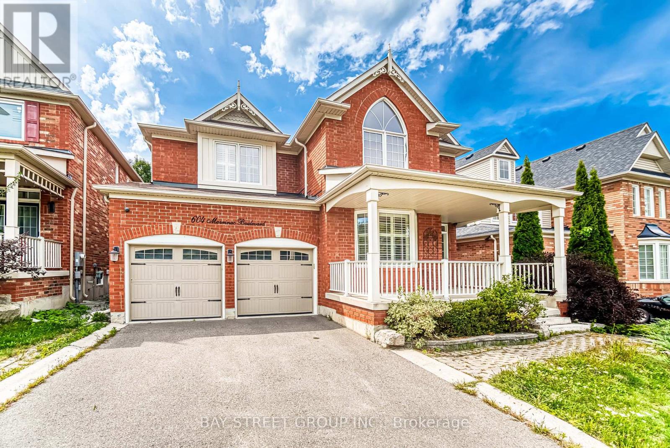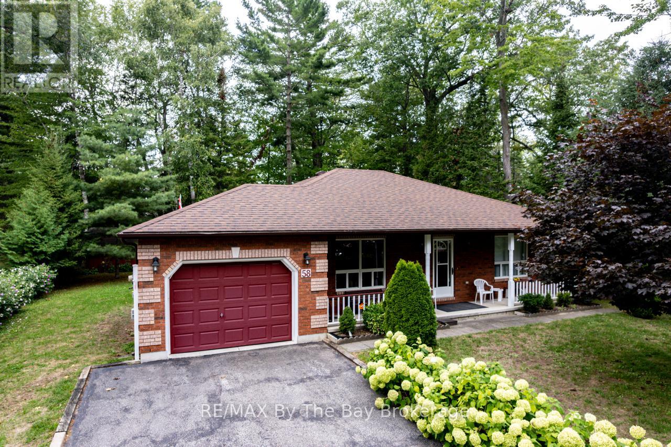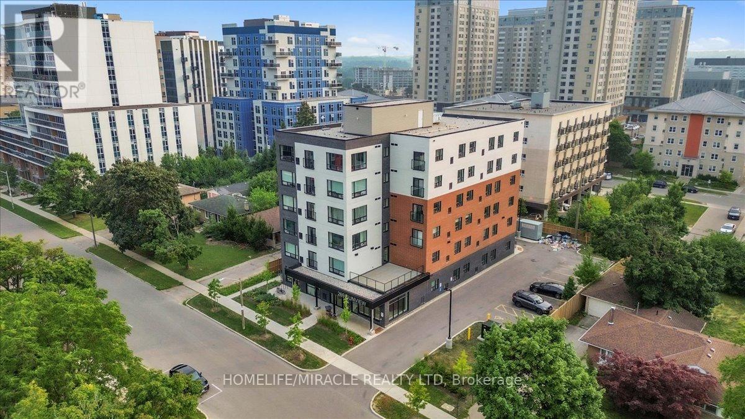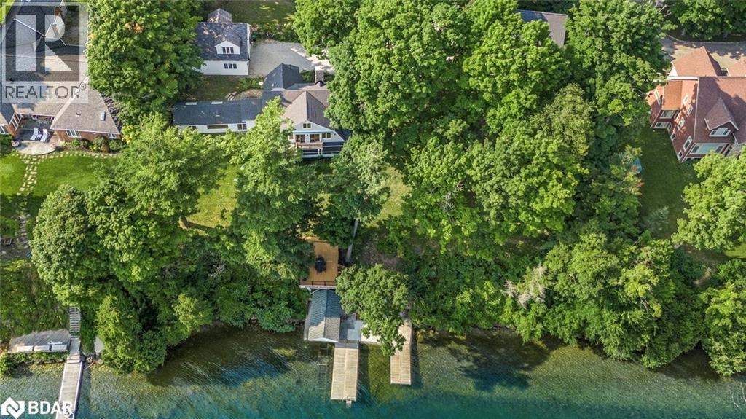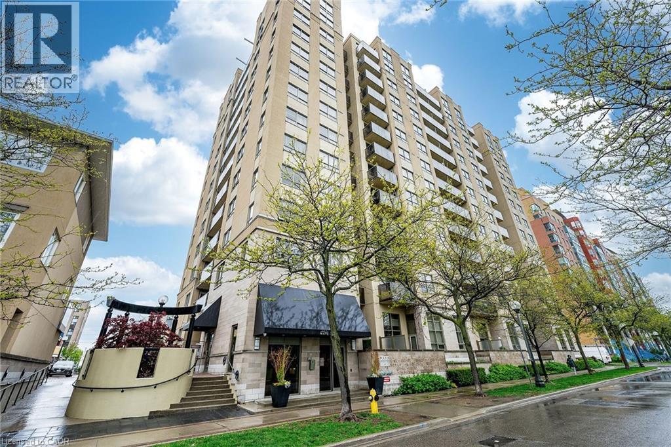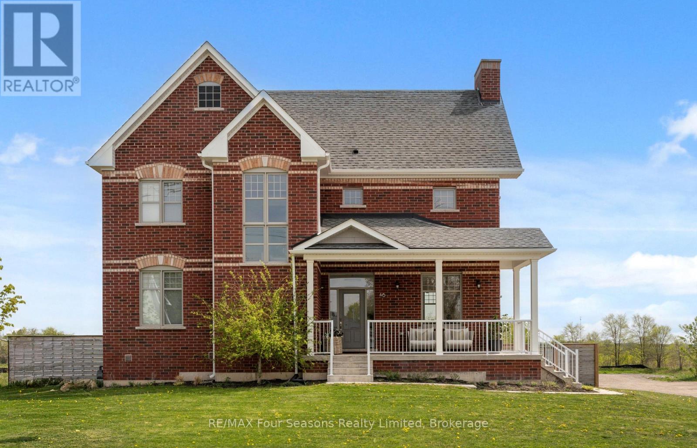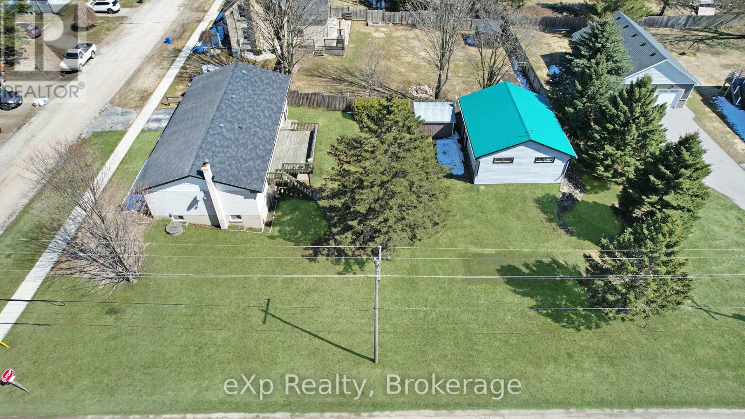
Highlights
Description
- Time on Houseful161 days
- Property typeSingle family
- StyleBungalow
- Neighbourhood
- Median school Score
- Mortgage payment
A Shop Lovers Dream on a Corner Lot. Welcome to Ayton, Ontario a quiet rural community known for its friendly neighbours, charm, and small-town energy that just feels right. Whether you're planting roots or looking for a home base with room to grow, this one delivers. This solid bungalow sits on a large corner lot and is packed with potential inside and out. Featuring 3 bedrooms on the main level, a 4-pc bathrooms, and a galley-style kitchen, the layout is functional and easy to love. The lower level offers a cozy wood stove, a walkout and a dedicated workshop area that could be finished into even more living space, perfect for hobbyists or anyone needing room to expand. Outside? You'll find a 24ftx28ft shop with hydro and attic storage, a 12ftx24ft carport, and an 11ftx10ft garden shed. Enjoy the large deck, raised garden beds, and a private backyard with plenty of room to entertain, tinker, or unwind. This is the kind of place that offers function, freedom, and flexibility all nestled in one of Grey County's most welcoming and close-knit communities. (id:55581)
Home overview
- Heat source Electric
- Heat type Baseboard heaters
- Sewer/ septic Septic system
- # total stories 1
- # parking spaces 2
- Has garage (y/n) Yes
- # full baths 1
- # half baths 1
- # total bathrooms 2.0
- # of above grade bedrooms 3
- Community features Community centre
- Subdivision West grey
- Directions 2016943
- Lot size (acres) 0.0
- Listing # X12048412
- Property sub type Single family residence
- Status Active
- Utility 5.6m X 3.9m
Level: Basement - Workshop 11.5m X 4m
Level: Basement - Laundry 4.4m X 3.9m
Level: Basement - Bathroom 2.4m X 1.5m
Level: Basement - Bedroom 3.7m X 2.9m
Level: Main - 2nd bedroom 2.2m X 1.4m
Level: Main - Kitchen 5.4m X 2.9m
Level: Main - 3rd bedroom 3.5m X 3.1m
Level: Main - Bathroom 3.4m X 2.1m
Level: Main - Family room 5.4m X 3.6m
Level: Main
- Listing source url Https://www.realtor.ca/real-estate/28089677/815-albert-street-e-west-grey-west-grey
- Listing type identifier Idx

$-1,864
/ Month

